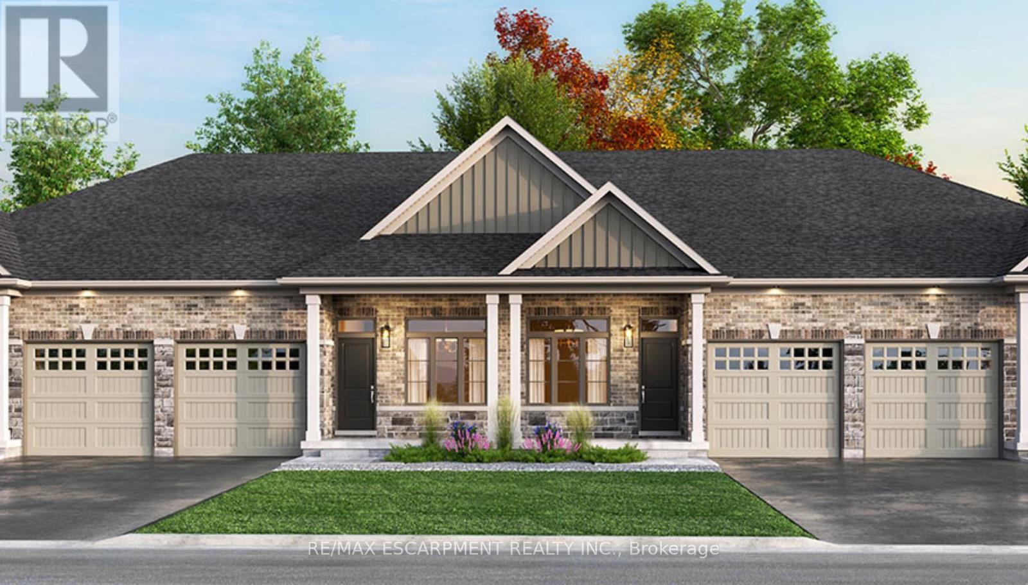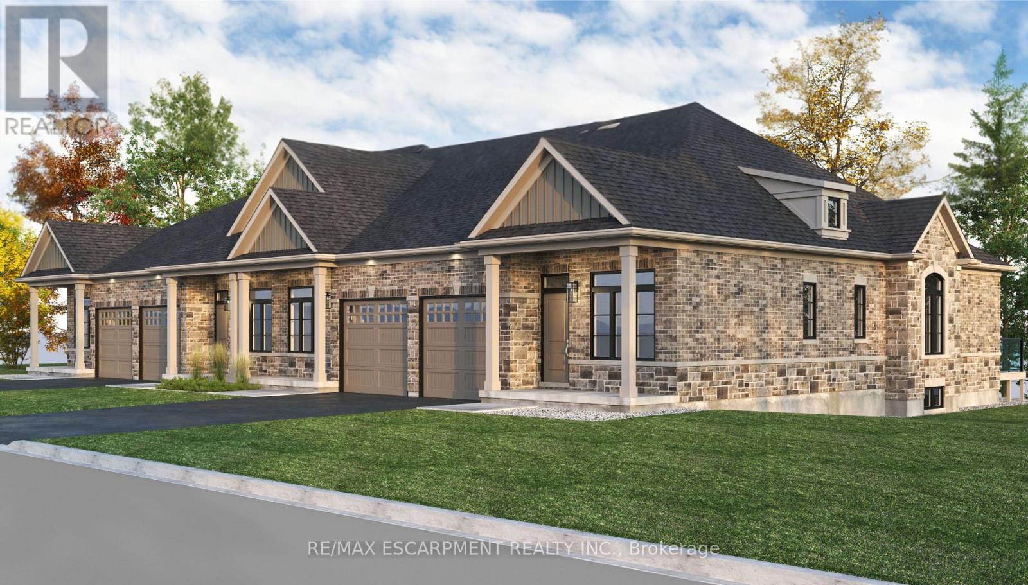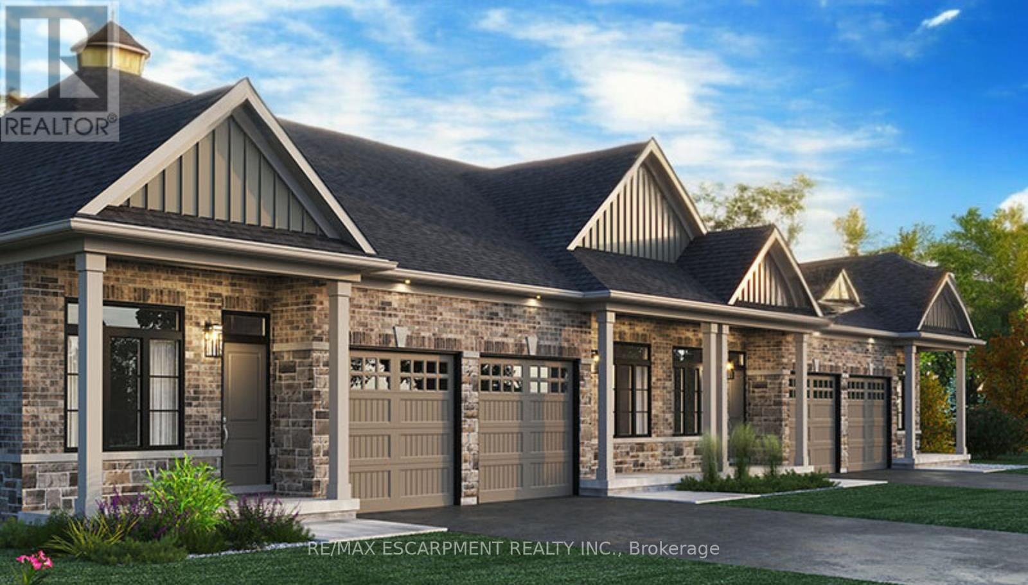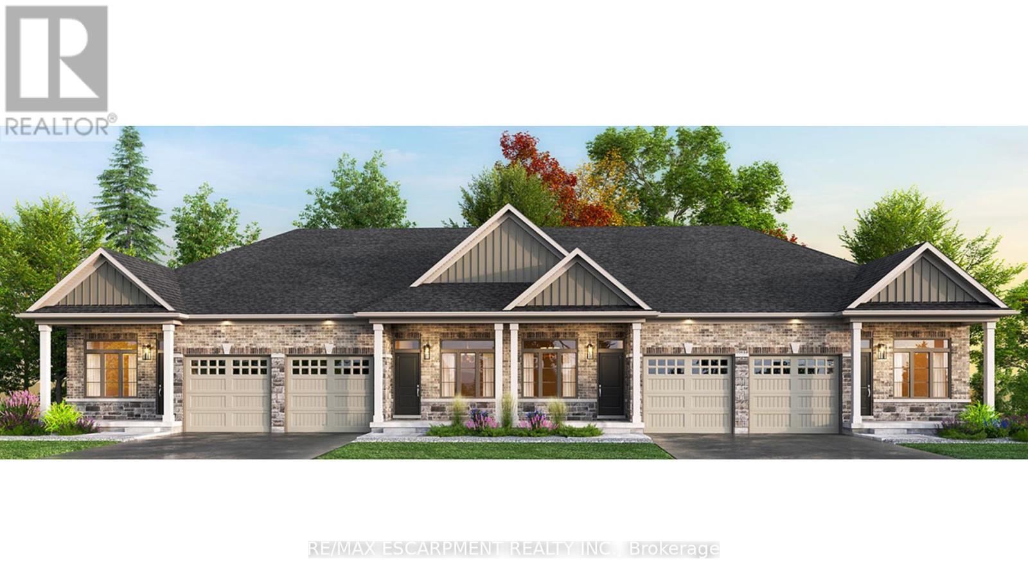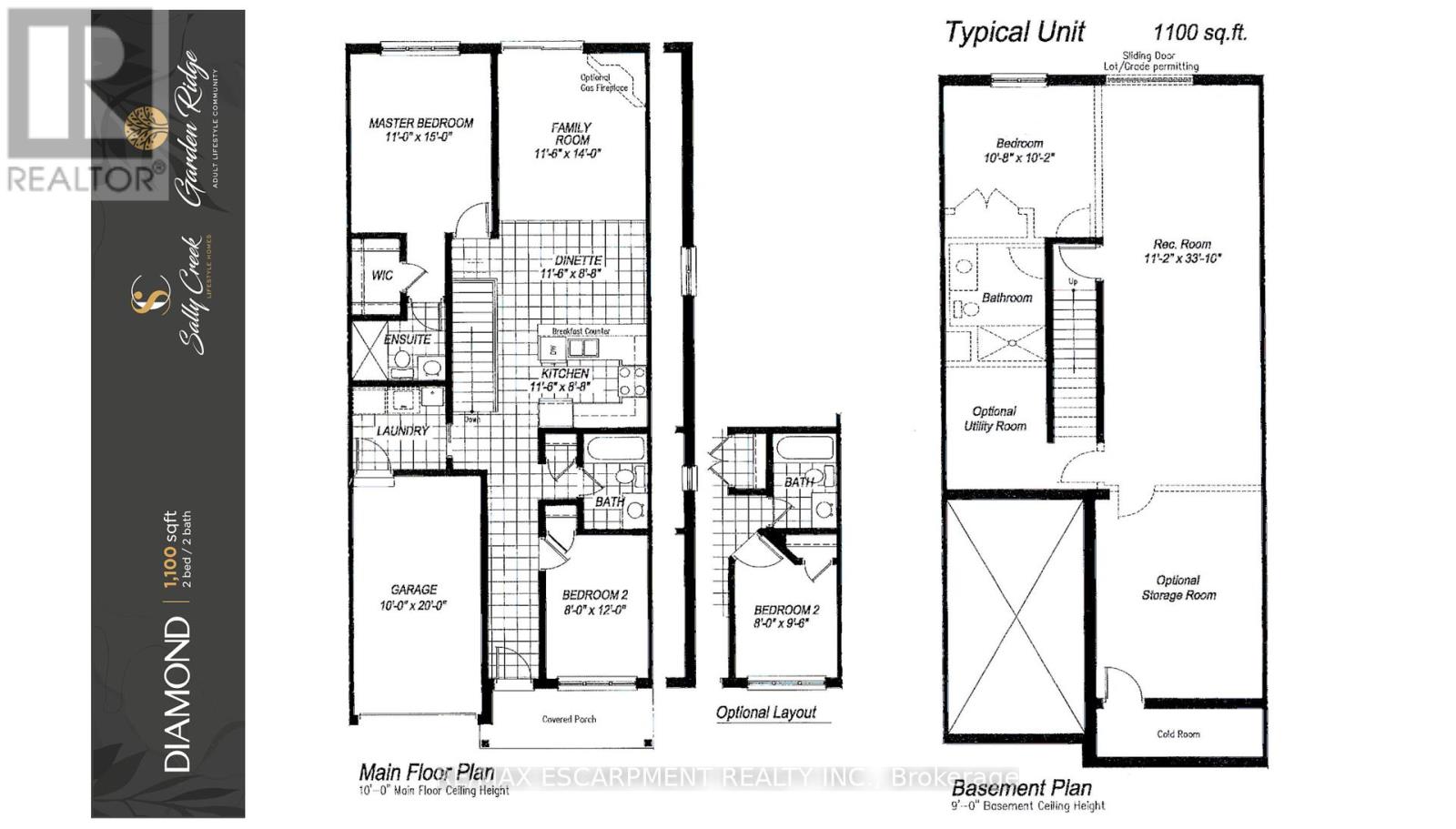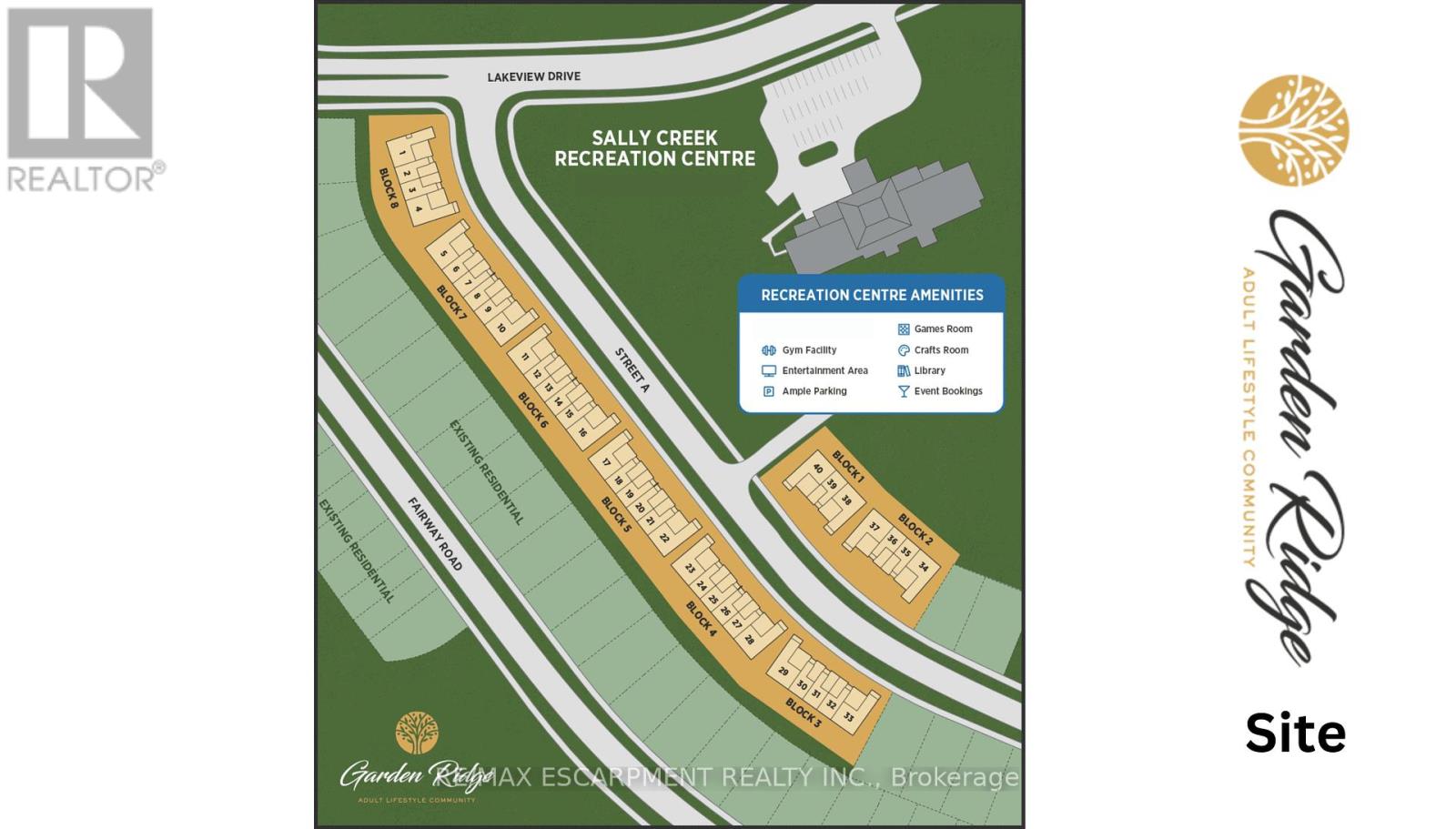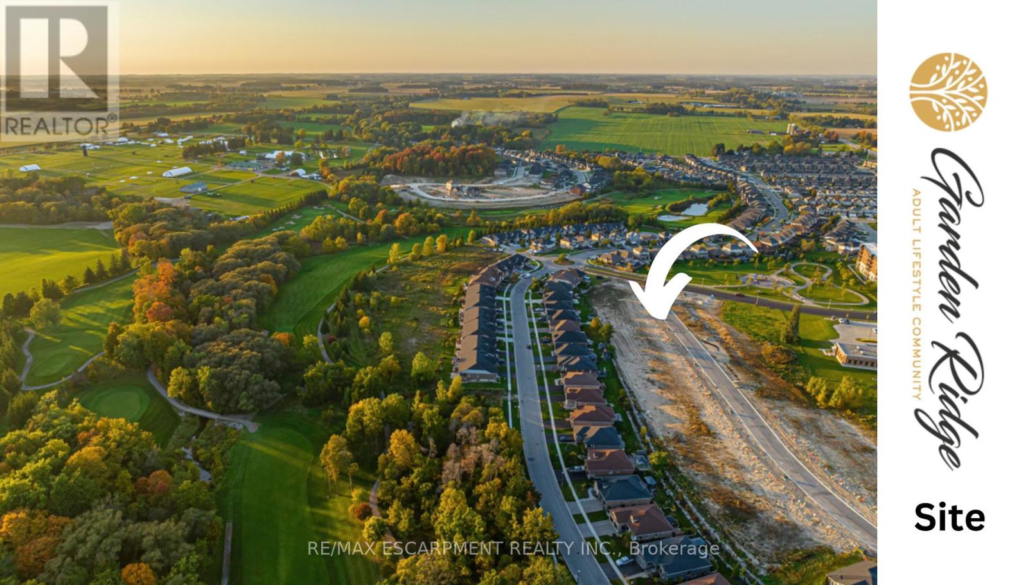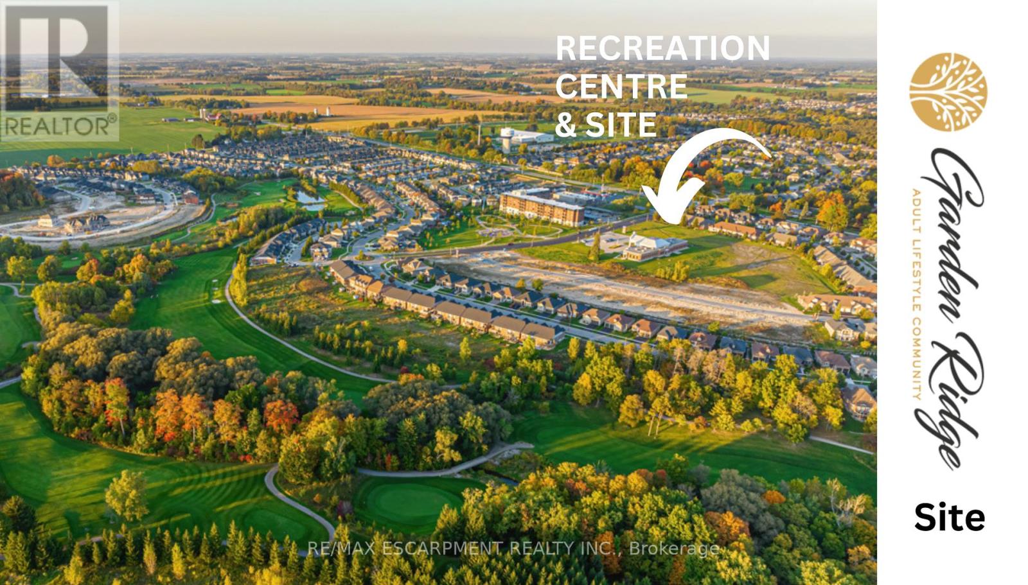920 Garden Court Crescent Woodstock, Ontario N4T 0A3
$689,990Maintenance, Parcel of Tied Land
$89 Monthly
Maintenance, Parcel of Tied Land
$89 MonthlyWelcome to Garden Ridge, the 55+ Adult Lifestyle Community in the sought-after Sally Creek neighborhood. The freehold Diamond model unit boasts 1100 sqft on the main level and an additional 530 sqft in the lower level, providing a total of 1630 sqft of living space. With 10' ceilings on the main level, revel in elevated cabinets, doors, and ample natural light, complemented by transom-enhanced windows. This unit offers engineered hardwood flooring, 1x2 ceramic tiles, custom kitchen with quartz, and three full bathrooms featuring quartz. An oak staircase with wrought iron spindles, pot lights, and various other exquisite finishes add a touch of luxury. Scheduled for occupancy is summer/fall 2024, these carefully crafted units present a rare opportunity to become part of an energetic and welcoming community. **** EXTRAS **** Residents enjoy exclusive access to the Recreation Centre, featuring a bookable party room with a kitchen, a fitness area, games and crafts rooms, a library, and a seating area with a bar. (id:27910)
Property Details
| MLS® Number | X8089312 |
| Property Type | Single Family |
| AmenitiesNearBy | Hospital, Park, Place Of Worship, Public Transit |
| CommunityFeatures | Community Centre |
| ParkingSpaceTotal | 2 |
Building
| BathroomTotal | 3 |
| BedroomsAboveGround | 2 |
| BedroomsBelowGround | 1 |
| BedroomsTotal | 3 |
| Appliances | Central Vacuum, Dishwasher, Dryer, Refrigerator, Stove, Washer |
| ArchitecturalStyle | Bungalow |
| BasementType | Full |
| ConstructionStyleAttachment | Attached |
| CoolingType | Central Air Conditioning |
| ExteriorFinish | Brick, Stone |
| FireplacePresent | Yes |
| FlooringType | Hardwood |
| HeatingFuel | Natural Gas |
| HeatingType | Forced Air |
| StoriesTotal | 1 |
| Type | Row / Townhouse |
| UtilityWater | Municipal Water |
Parking
| Attached Garage |
Land
| Acreage | No |
| LandAmenities | Hospital, Park, Place Of Worship, Public Transit |
| Sewer | Sanitary Sewer |
| SizeDepth | 95 Ft |
| SizeFrontage | 26 Ft |
| SizeIrregular | 26 X 95 Ft |
| SizeTotalText | 26 X 95 Ft|under 1/2 Acre |
Rooms
| Level | Type | Length | Width | Dimensions |
|---|---|---|---|---|
| Lower Level | Recreational, Games Room | 3.4 m | 10.31 m | 3.4 m x 10.31 m |
| Lower Level | Utility Room | Measurements not available | ||
| Lower Level | Bedroom 3 | 3.25 m | 3.1 m | 3.25 m x 3.1 m |
| Lower Level | Bathroom | Measurements not available | ||
| Main Level | Kitchen | 3.51 m | 2.64 m | 3.51 m x 2.64 m |
| Main Level | Dining Room | 3.51 m | 2.64 m | 3.51 m x 2.64 m |
| Main Level | Family Room | 3.51 m | 4.27 m | 3.51 m x 4.27 m |
| Main Level | Primary Bedroom | 3.35 m | 4.57 m | 3.35 m x 4.57 m |
| Main Level | Bathroom | Measurements not available | ||
| Main Level | Bedroom 2 | 2.44 m | 3.6 m | 2.44 m x 3.6 m |
| Main Level | Bathroom | Measurements not available | ||
| Main Level | Laundry Room | Measurements not available |

