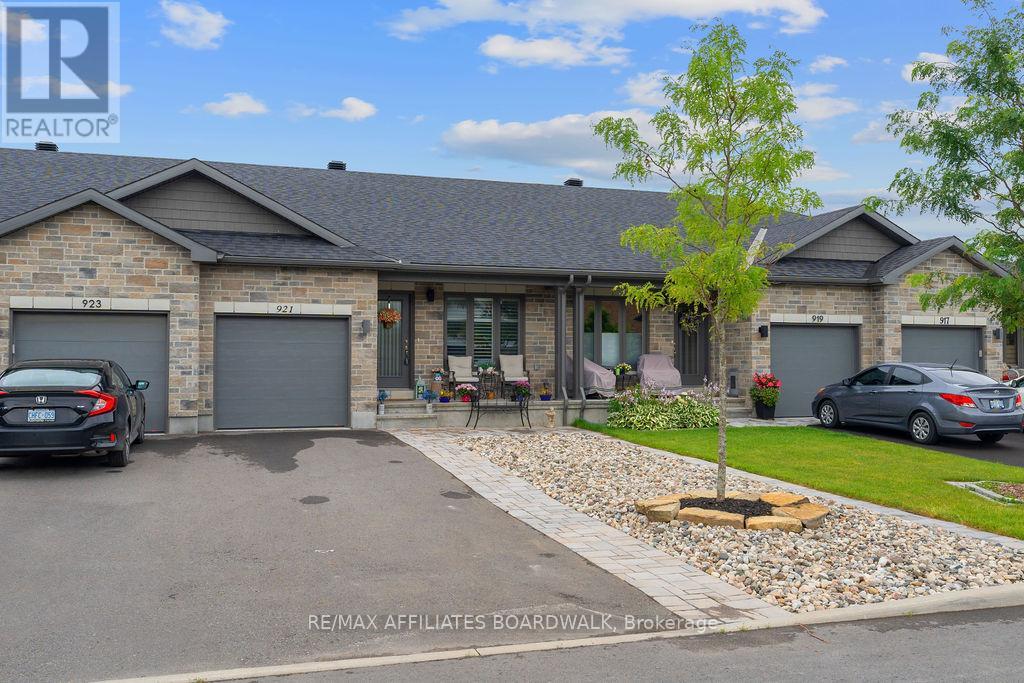921 Leishman Drive Mississippi Mills, Ontario K0A 1A0
$529,000
Opportunity knocks in a beautiful, safe neighbourhood! Welcome to this impeccably maintained Neilcorp home, located in a quiet, friendly street in one of Almonte's most desirable areas. With its open-concept layout and fully fenced backyard, this home is ideal for first-time buyers or those looking to downsize without compromise.Step inside to discover a bright and inviting living space, enhanced by stylish electric blinds and elegant California shutters in the bedrooms. The spacious, high-ceilinged basement offers endless potentialwhether you envision extra bedrooms, a home gym, or a cozy family retreat.This rock-solid home is move-in ready and full of possibility. Dont miss your chance to join a wonderful community! (id:28469)
Property Details
| MLS® Number | X12271869 |
| Property Type | Single Family |
| Community Name | 912 - Mississippi Mills (Ramsay) Twp |
| Parking Space Total | 3 |
| Structure | Porch |
Building
| Bathroom Total | 2 |
| Bedrooms Above Ground | 2 |
| Bedrooms Total | 2 |
| Appliances | Water Heater, Dishwasher, Dryer, Stove, Washer, Refrigerator |
| Architectural Style | Bungalow |
| Basement Development | Unfinished |
| Basement Type | Full (unfinished) |
| Construction Style Attachment | Attached |
| Cooling Type | Central Air Conditioning |
| Exterior Finish | Brick, Vinyl Siding |
| Foundation Type | Poured Concrete |
| Heating Fuel | Natural Gas |
| Heating Type | Forced Air |
| Stories Total | 1 |
| Size Interior | 700 - 1,100 Ft2 |
| Type | Row / Townhouse |
| Utility Water | Municipal Water |
Parking
| Attached Garage | |
| Garage |
Land
| Acreage | No |
| Sewer | Sanitary Sewer |
| Size Depth | 108 Ft ,3 In |
| Size Frontage | 24 Ft ,8 In |
| Size Irregular | 24.7 X 108.3 Ft |
| Size Total Text | 24.7 X 108.3 Ft |
| Zoning Description | Residential |
Rooms
| Level | Type | Length | Width | Dimensions |
|---|---|---|---|---|
| Main Level | Living Room | 4.1 m | 3.6 m | 4.1 m x 3.6 m |
| Main Level | Dining Room | 2.4 m | 3.6 m | 2.4 m x 3.6 m |
| Main Level | Kitchen | 3.4 m | 3.6 m | 3.4 m x 3.6 m |
| Main Level | Bedroom 2 | 2.9 m | 2.8 m | 2.9 m x 2.8 m |
| Main Level | Bathroom | 2.4 m | 1.7 m | 2.4 m x 1.7 m |
| Main Level | Primary Bedroom | 4 m | 3.5 m | 4 m x 3.5 m |
| Main Level | Bathroom | 2.4 m | 3.5 m | 2.4 m x 3.5 m |
Utilities
| Cable | Installed |
| Electricity | Installed |
| Sewer | Installed |

























