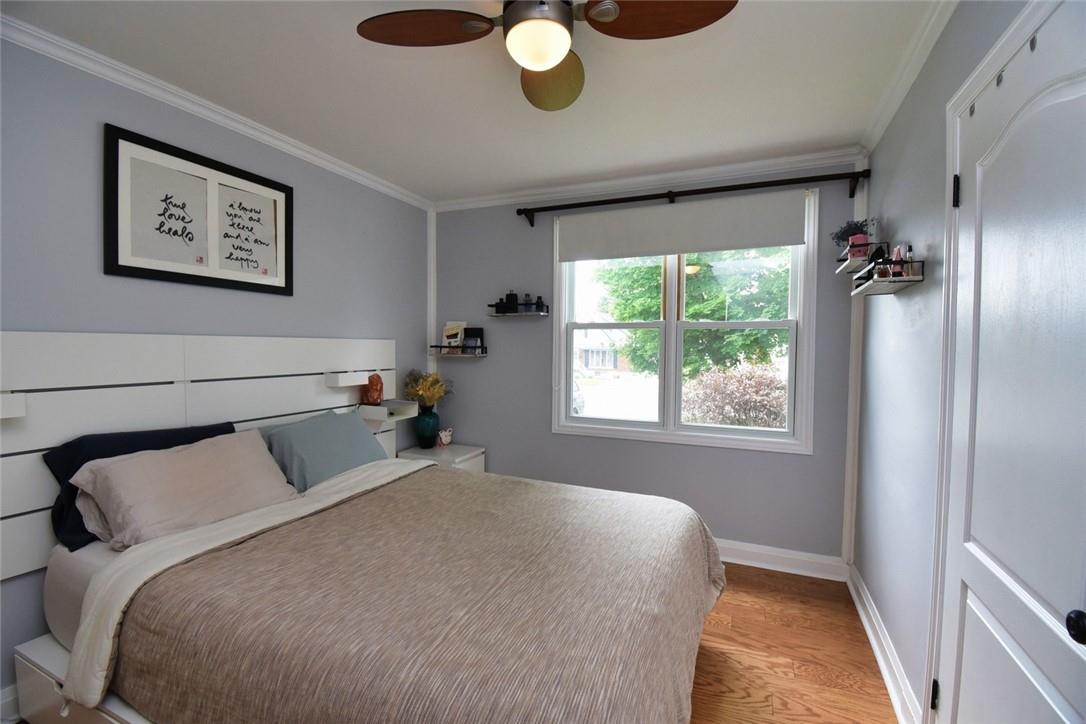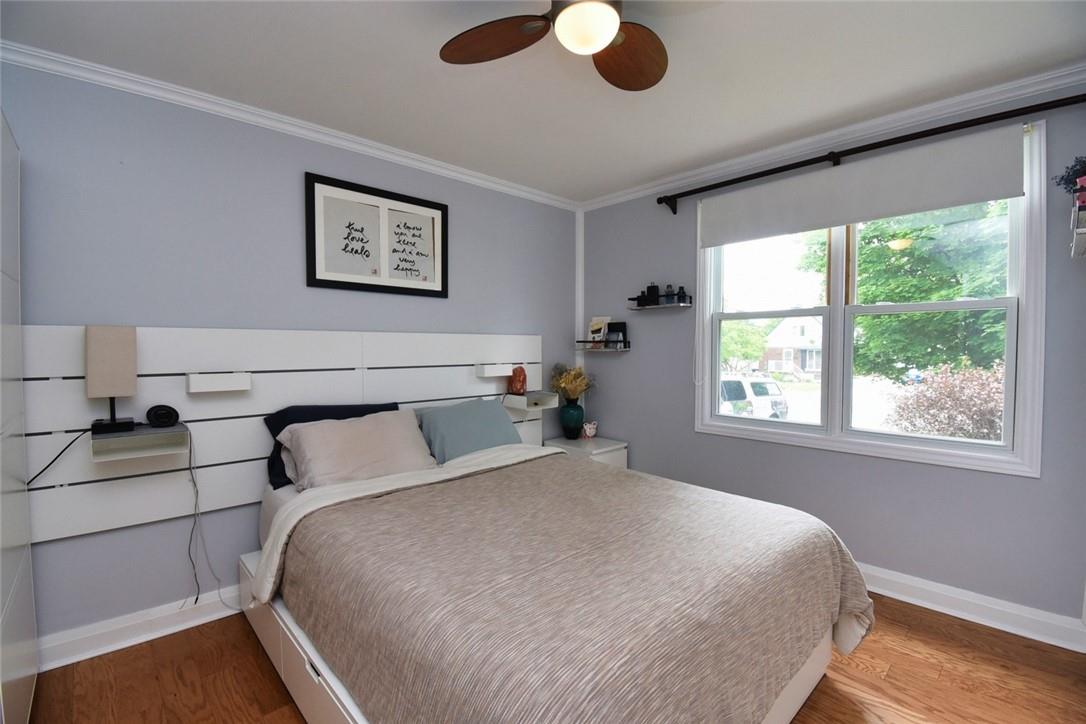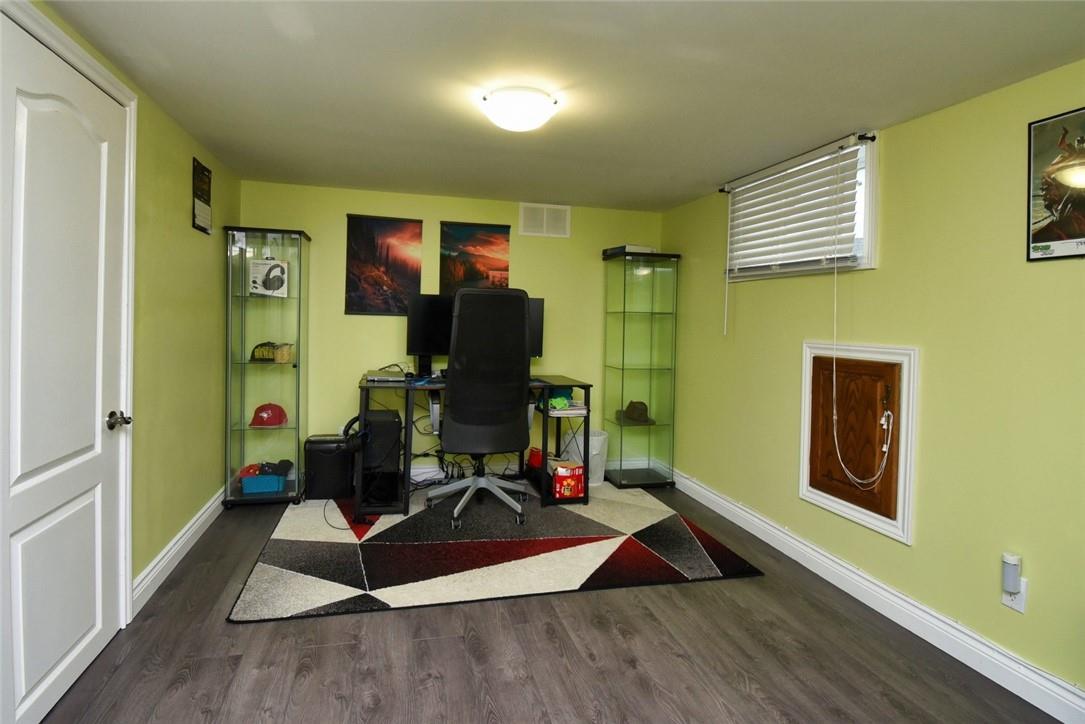921 West 5th Street Hamilton, Ontario L9C 5R6
3 Bedroom
2 Bathroom
958 sqft
Bungalow
Fireplace
Central Air Conditioning
Forced Air
$699,997
Excellent floor plan for first time buyer or retiree. Shows very well and book an appointment to view with your agent or listing agent today! Loads of upgrades to view. Finished basement with separate rear back entrance. Finished basement will be suited for possible in-law suite or rental suite to help pay expenses. Themed relaxing backyard with large deck, pergola/gazebo and gas BBQ included. Excellent prime location near all amenities, schools, parks, hwy access, shopping + More. Family room used as dining room. (id:27910)
Open House
This property has open houses!
June
22
Saturday
Starts at:
2:15 pm
Ends at:3:15 pm
. Beautiful home backs on treed tranquil protected conservation for nature lovers or bird watchers. Sq ft is over 3000 of living space.Open concept with 14'.3 high ceilings in the Great room with ga
Property Details
| MLS® Number | H4196736 |
| Property Type | Single Family |
| Amenities Near By | Golf Course, Hospital, Public Transit, Recreation, Schools |
| Community Features | Community Centre |
| Equipment Type | Water Heater |
| Features | Park Setting, Park/reserve, Golf Course/parkland, Double Width Or More Driveway, Paved Driveway, Automatic Garage Door Opener, In-law Suite |
| Parking Space Total | 7 |
| Rental Equipment Type | Water Heater |
Building
| Bathroom Total | 2 |
| Bedrooms Above Ground | 2 |
| Bedrooms Below Ground | 1 |
| Bedrooms Total | 3 |
| Appliances | Dishwasher, Dryer, Microwave, Refrigerator, Stove, Washer, Window Coverings |
| Architectural Style | Bungalow |
| Basement Development | Finished |
| Basement Type | Full (finished) |
| Constructed Date | 1949 |
| Construction Style Attachment | Detached |
| Cooling Type | Central Air Conditioning |
| Exterior Finish | Brick, Vinyl Siding |
| Fireplace Fuel | Electric |
| Fireplace Present | Yes |
| Fireplace Type | Other - See Remarks |
| Foundation Type | Block |
| Heating Fuel | Natural Gas |
| Heating Type | Forced Air |
| Stories Total | 1 |
| Size Exterior | 958 Sqft |
| Size Interior | 958 Sqft |
| Type | House |
| Utility Water | Municipal Water |
Parking
| Attached Garage |
Land
| Acreage | No |
| Land Amenities | Golf Course, Hospital, Public Transit, Recreation, Schools |
| Sewer | Municipal Sewage System |
| Size Depth | 96 Ft |
| Size Frontage | 50 Ft |
| Size Irregular | 50 X 96.35 |
| Size Total Text | 50 X 96.35|under 1/2 Acre |
| Soil Type | Clay |
Rooms
| Level | Type | Length | Width | Dimensions |
|---|---|---|---|---|
| Basement | Storage | 12' 8'' x 6' 7'' | ||
| Basement | Laundry Room | Measurements not available | ||
| Basement | 3pc Ensuite Bath | 12' 8'' x 8' 10'' | ||
| Basement | Bedroom | 15' 10'' x 9' 7'' | ||
| Basement | Recreation Room | 23' '' x 11' 7'' | ||
| Ground Level | Family Room | 13' 6'' x 11' 6'' | ||
| Ground Level | Primary Bedroom | 12' 6'' x 11' 6'' | ||
| Ground Level | 4pc Bathroom | 7' '' x 6' '' | ||
| Ground Level | Bedroom | 11' 6'' x 9' 9'' | ||
| Ground Level | Kitchen | 11' '' x 8' 8'' | ||
| Ground Level | Living Room | 17' 3'' x 12' 6'' | ||
| Ground Level | Foyer | 4' '' x 3' 3'' |















































