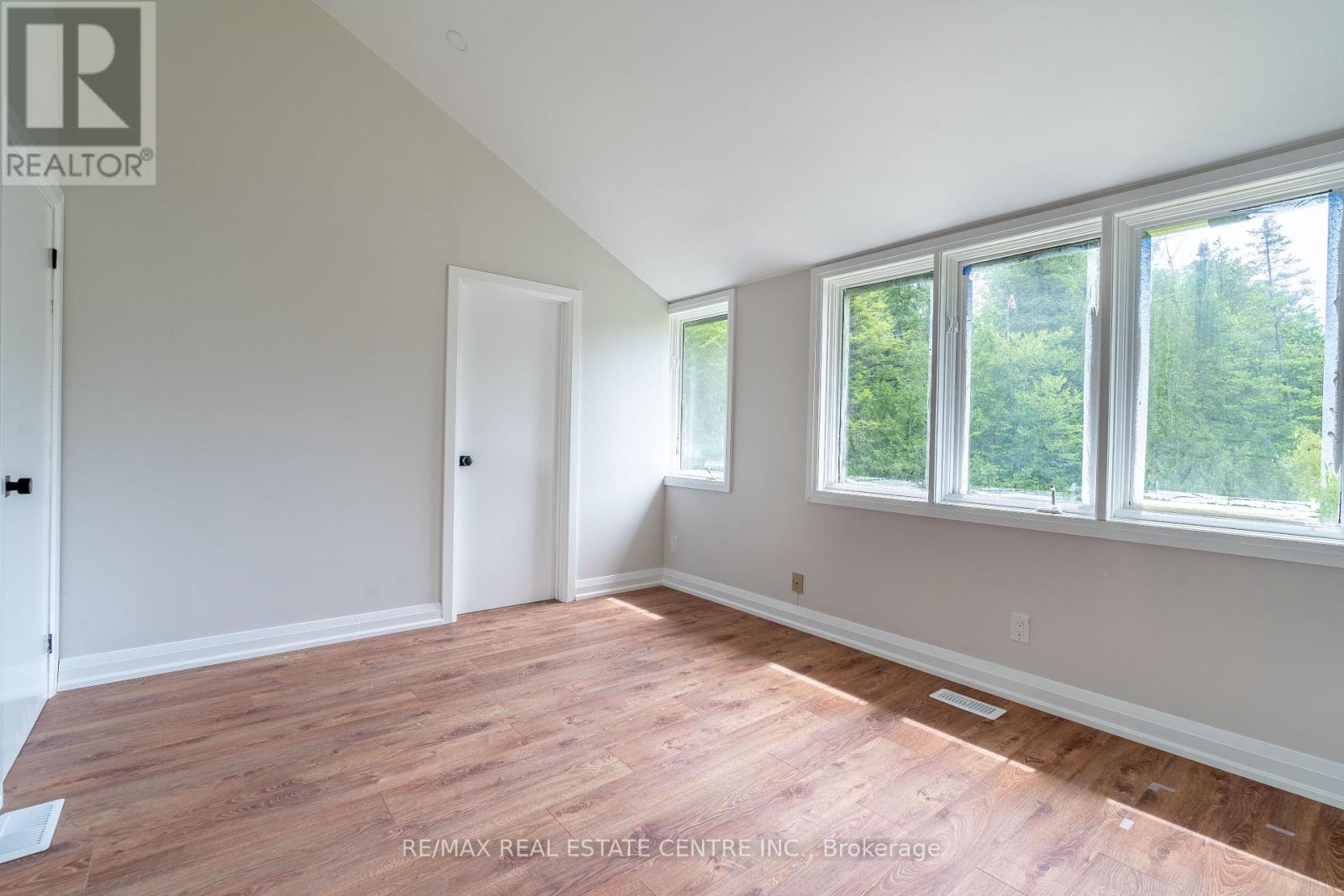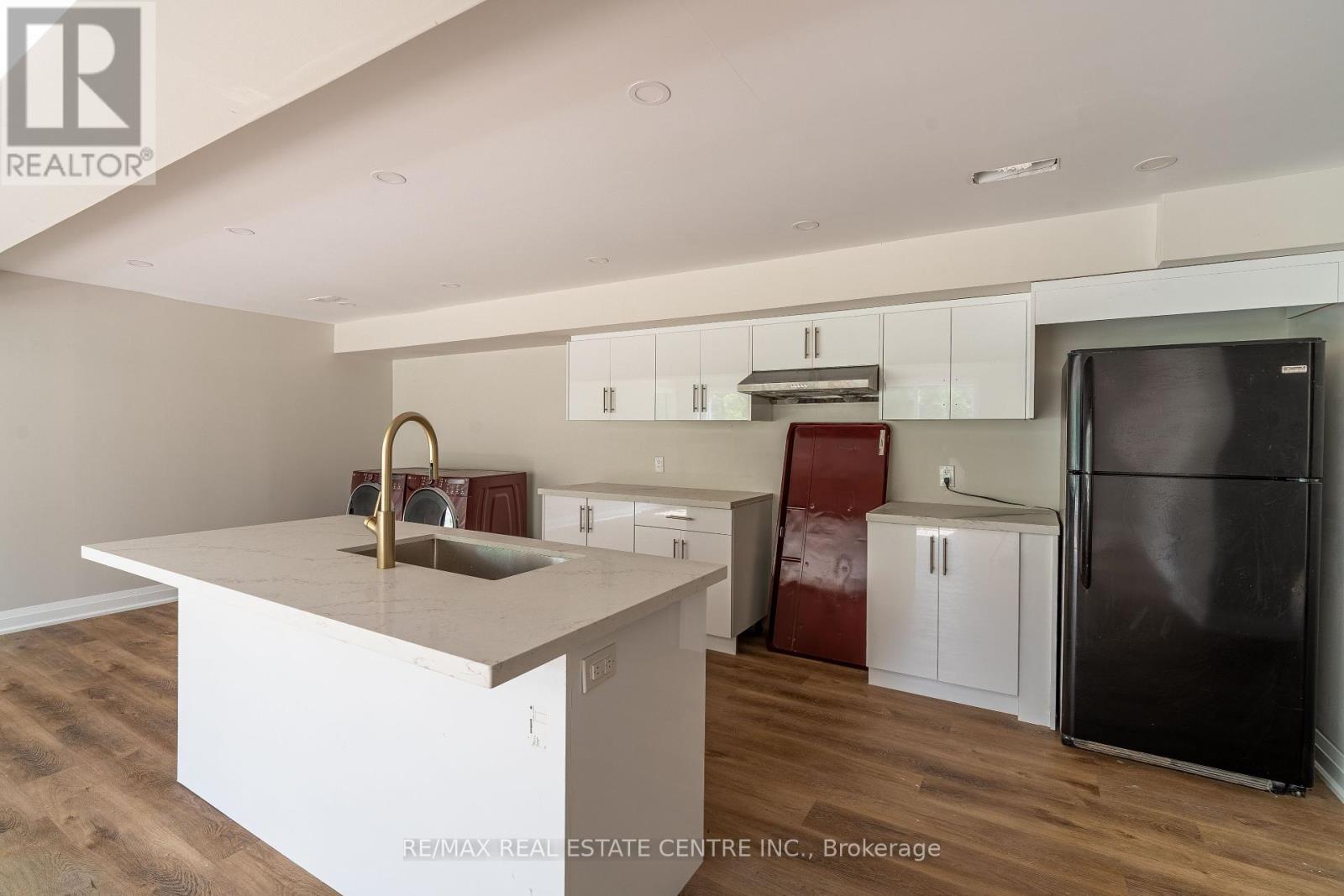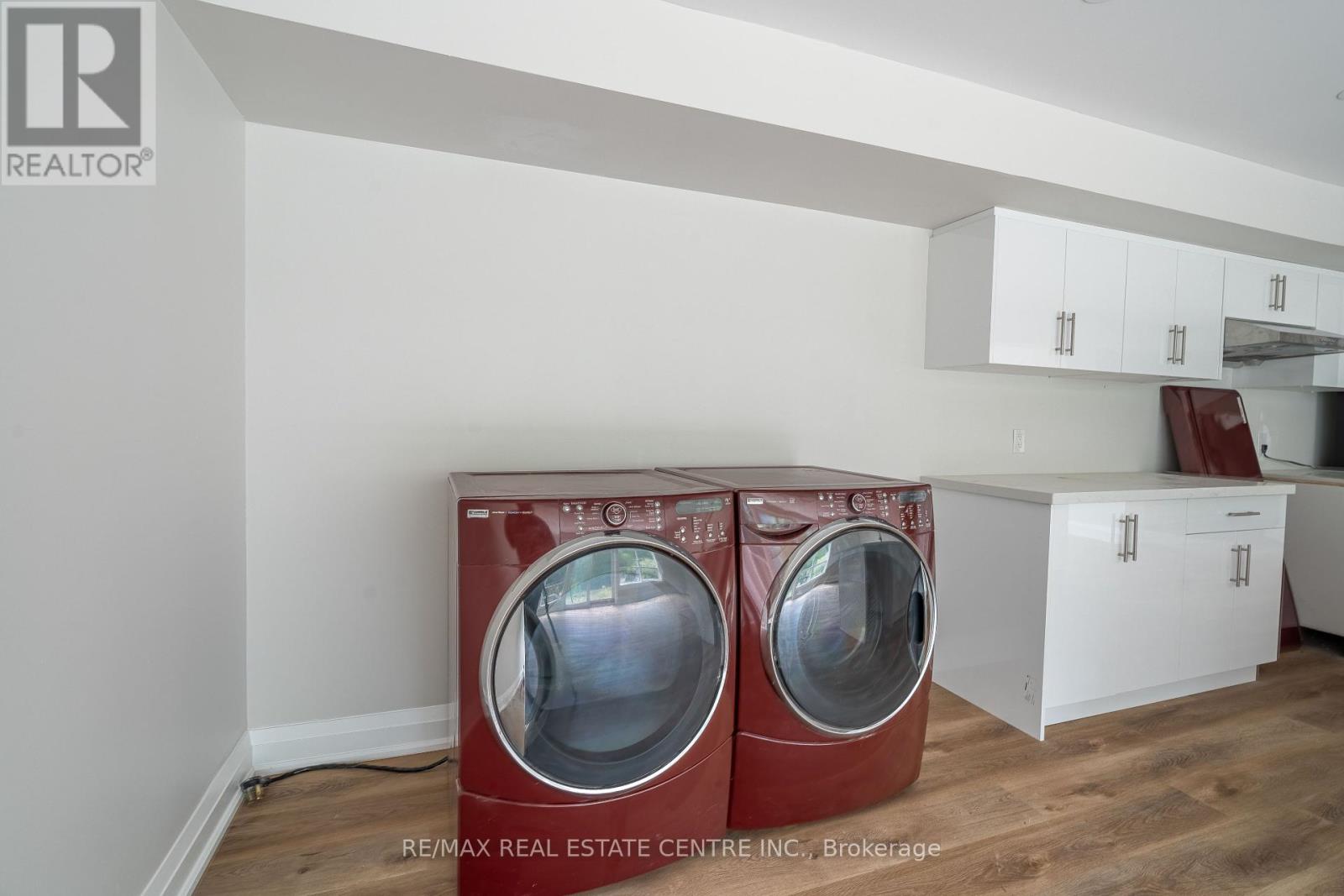5 Bedroom
4 Bathroom
Raised Bungalow
Fireplace
Forced Air
Acreage
$1,599,999
Welcome to 9213 Wellington 50 Road in Erin. Immersed in nature, this fully renovated raised bungalow is situated on 2.75 Acres, with 3+2 bedrooms, and 4 washrooms. Open concept living and kitchen area, high ceilings and large windows with picturesque nature in every corner or the home. The kitchen is sleek, with modern cabinetry, potlights, and new appliances. Large bedrooms on each floor and every bathroom has a standing shower, 2 separate laundry units. Walk out to backyard. **** EXTRAS **** All New Appliances (id:27910)
Property Details
|
MLS® Number
|
X9031301 |
|
Property Type
|
Single Family |
|
Community Name
|
Erin |
|
CommunityFeatures
|
School Bus |
|
Features
|
Level Lot, Wooded Area, Sump Pump |
|
ParkingSpaceTotal
|
6 |
Building
|
BathroomTotal
|
4 |
|
BedroomsAboveGround
|
3 |
|
BedroomsBelowGround
|
2 |
|
BedroomsTotal
|
5 |
|
Appliances
|
Water Softener |
|
ArchitecturalStyle
|
Raised Bungalow |
|
ConstructionStyleAttachment
|
Detached |
|
ExteriorFinish
|
Wood |
|
FireplacePresent
|
Yes |
|
FlooringType
|
Carpeted, Laminate, Hardwood |
|
FoundationType
|
Concrete |
|
HeatingFuel
|
Natural Gas |
|
HeatingType
|
Forced Air |
|
StoriesTotal
|
1 |
|
Type
|
House |
Land
|
Acreage
|
Yes |
|
Sewer
|
Septic System |
|
SizeDepth
|
250 Ft |
|
SizeFrontage
|
479 Ft ,11 In |
|
SizeIrregular
|
479.99 X 250 Ft |
|
SizeTotalText
|
479.99 X 250 Ft|2 - 4.99 Acres |
|
ZoningDescription
|
R |
Rooms
| Level |
Type |
Length |
Width |
Dimensions |
|
Second Level |
Sitting Room |
3.4 m |
3.3 m |
3.4 m x 3.3 m |
|
Second Level |
Primary Bedroom |
6.7 m |
4.1 m |
6.7 m x 4.1 m |
|
Second Level |
Bedroom 2 |
3.5 m |
3.1 m |
3.5 m x 3.1 m |
|
Second Level |
Bedroom 3 |
3.5 m |
3 m |
3.5 m x 3 m |
|
Second Level |
Family Room |
7 m |
3.7 m |
7 m x 3.7 m |
|
Main Level |
Living Room |
6.8 m |
4 m |
6.8 m x 4 m |
|
Main Level |
Dining Room |
3.8 m |
3 m |
3.8 m x 3 m |
|
Main Level |
Kitchen |
3.7 m |
2.8 m |
3.7 m x 2.8 m |
|
Main Level |
Bedroom 5 |
4.7 m |
3.5 m |
4.7 m x 3.5 m |
|
Main Level |
Bedroom 4 |
4.1 m |
3 m |
4.1 m x 3 m |

































