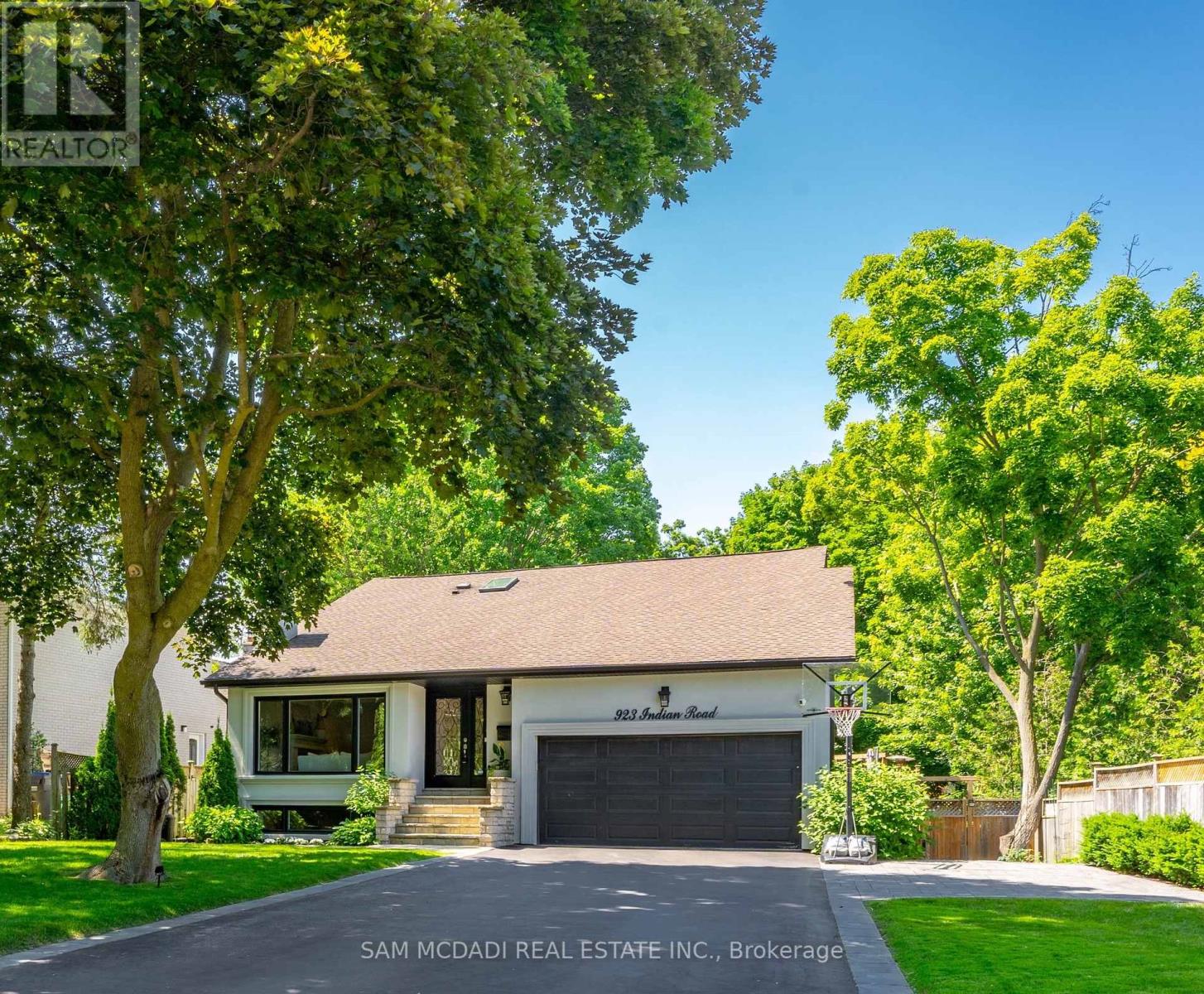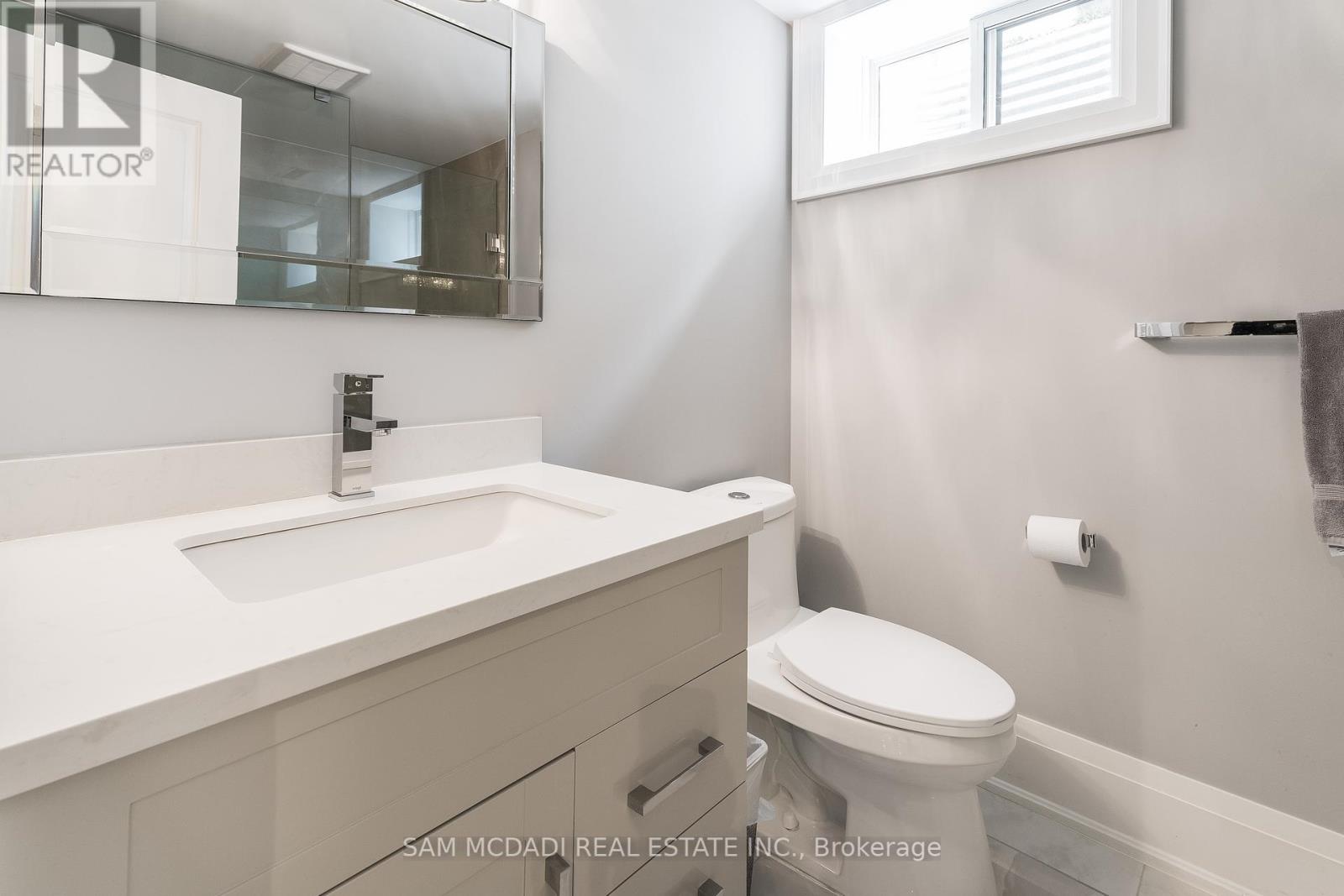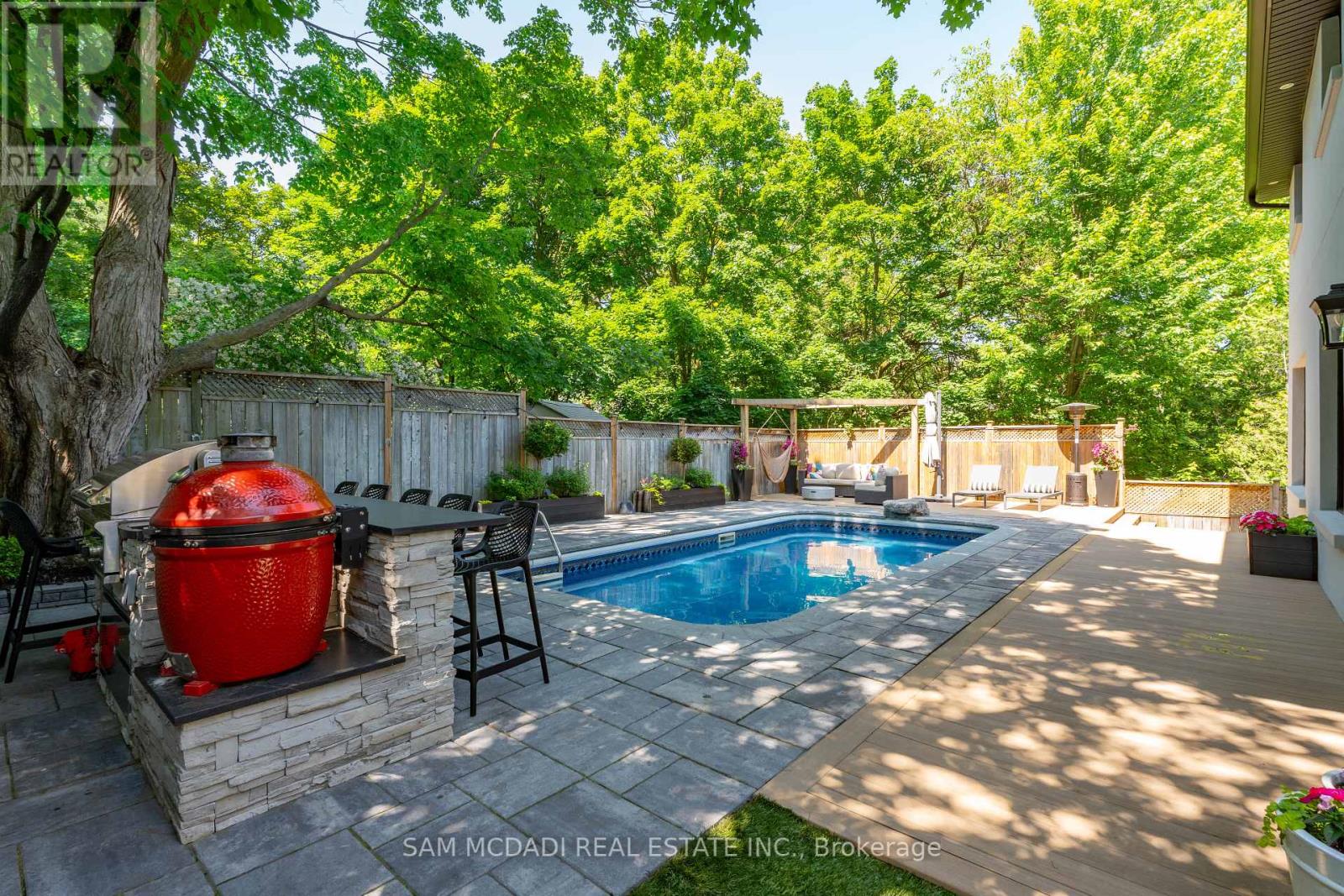5 Bedroom
4 Bathroom
Fireplace
Inground Pool
Central Air Conditioning
Forced Air
$2,399,000
Located in the highly sought-after Lorne Park neighborhood of south Mississauga, this beautifully renovated home offers 4+1 bedrooms and 4 bathrooms, ready for immediate move-in. The meticulously maintained residence features spacious principal rooms, hand-scraped hardwood and porcelain floors, and an open concept main level perfect for daily living and entertaining. The timeless kitchen, with quartz countertops and high-end stainless steel appliances, boasts an oversized eat-in center island, a walkout to the backyard, and overlooks the dining and family rooms, which include a modern linear gas fireplace and custom built-ins. The main floor laundry and functional mudroom, with garage access provide everyday convenience. Upstairs, there are four well-appointed bedrooms, with the primary suite offering a spa-like ensuite and double closets. The finished basement adds generous living space, ideal for a growing family. The low-maintenance, private backyard features an outdoor kitchen, pool, saltwater hot tub, and plenty of space to relax and unwind. The front yard, with its generous setback from prestigious Indian Road, offers a scenic view of a ravine. This spacious area provides plenty of room to play, and the mature trees are ideal for the quintessential childhood swing. Located in the highly coveted Tecumseh Public School and Lorne Park School districts, this home is a must-see. **** EXTRAS **** This home is within walking distance to parks, trails, tennis courts, Tecumseh PS, Lorne Park HS, and offers easy access to the QEW, Go Train, shopping, and restaurants. Move right in and enjoy everything south Mississauga has to offer! (id:27910)
Property Details
|
MLS® Number
|
W8436312 |
|
Property Type
|
Single Family |
|
Community Name
|
Lorne Park |
|
Amenities Near By
|
Schools, Hospital |
|
Features
|
Wooded Area, Ravine |
|
Parking Space Total
|
10 |
|
Pool Type
|
Inground Pool |
Building
|
Bathroom Total
|
4 |
|
Bedrooms Above Ground
|
4 |
|
Bedrooms Below Ground
|
1 |
|
Bedrooms Total
|
5 |
|
Appliances
|
Garage Door Opener Remote(s), Dishwasher, Dryer, Hot Tub, Refrigerator, Stove, Washer, Window Coverings |
|
Basement Development
|
Finished |
|
Basement Type
|
N/a (finished) |
|
Construction Style Attachment
|
Detached |
|
Construction Style Split Level
|
Backsplit |
|
Cooling Type
|
Central Air Conditioning |
|
Exterior Finish
|
Stucco |
|
Fireplace Present
|
Yes |
|
Fireplace Total
|
2 |
|
Foundation Type
|
Unknown |
|
Heating Fuel
|
Natural Gas |
|
Heating Type
|
Forced Air |
|
Type
|
House |
|
Utility Water
|
Municipal Water |
Parking
Land
|
Acreage
|
No |
|
Land Amenities
|
Schools, Hospital |
|
Sewer
|
Sanitary Sewer |
|
Size Irregular
|
72 X 140 Ft |
|
Size Total Text
|
72 X 140 Ft |
Rooms
| Level |
Type |
Length |
Width |
Dimensions |
|
Lower Level |
Recreational, Games Room |
6.55 m |
3.3 m |
6.55 m x 3.3 m |
|
Lower Level |
Games Room |
6.55 m |
3.48 m |
6.55 m x 3.48 m |
|
Main Level |
Living Room |
5.28 m |
3.38 m |
5.28 m x 3.38 m |
|
Upper Level |
Primary Bedroom |
5.05 m |
4.62 m |
5.05 m x 4.62 m |
|
Upper Level |
Bedroom 2 |
4.09 m |
3.33 m |
4.09 m x 3.33 m |
|
Upper Level |
Bedroom 3 |
3.56 m |
3.3 m |
3.56 m x 3.3 m |
|
Upper Level |
Bedroom 4 |
3.02 m |
3 m |
3.02 m x 3 m |
|
Ground Level |
Dining Room |
6.99 m |
3.33 m |
6.99 m x 3.33 m |
|
Ground Level |
Kitchen |
5.66 m |
3.33 m |
5.66 m x 3.33 m |
|
Ground Level |
Family Room |
5.36 m |
3.63 m |
5.36 m x 3.63 m |
|
In Between |
Bedroom |
5 m |
|
5 m x Measurements not available |










































