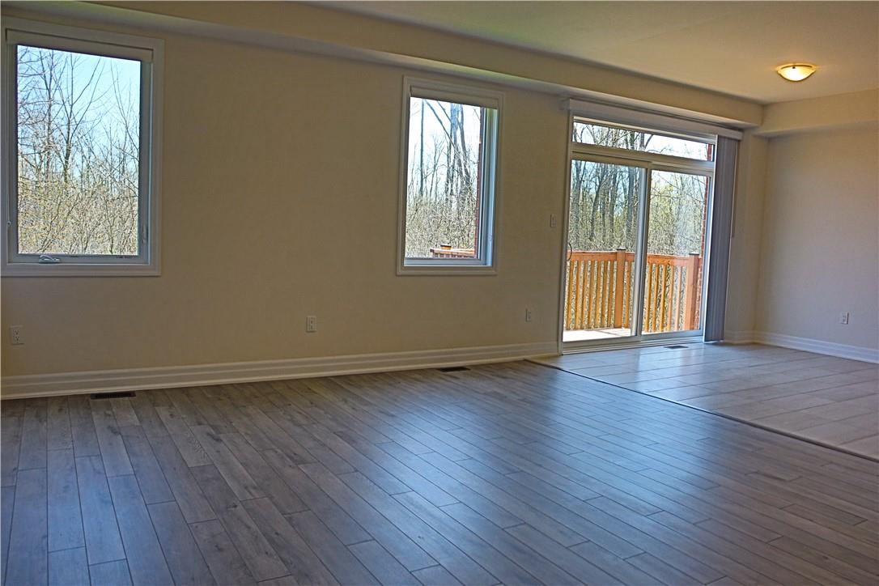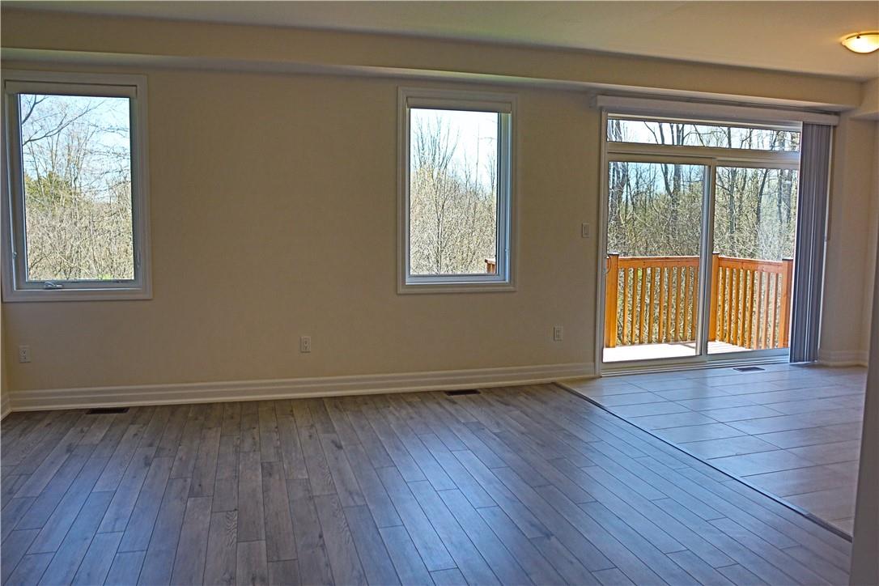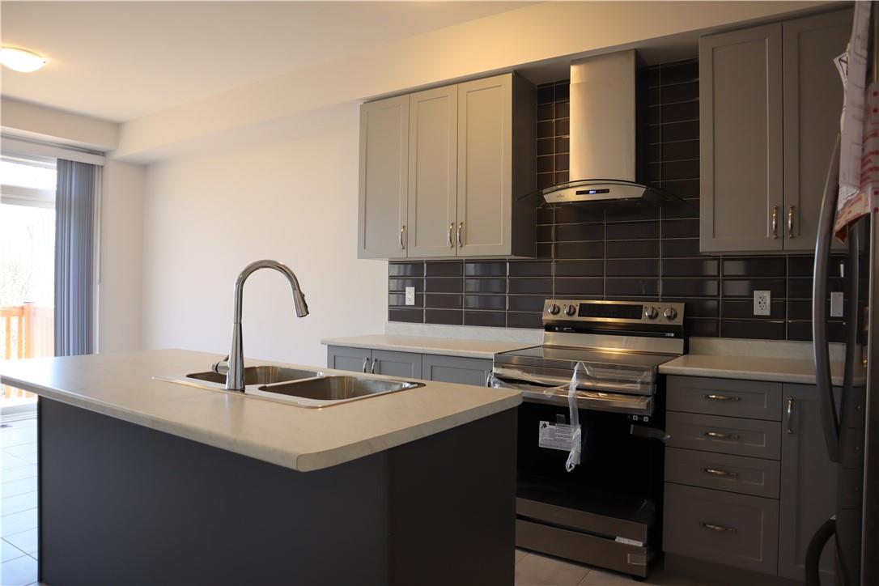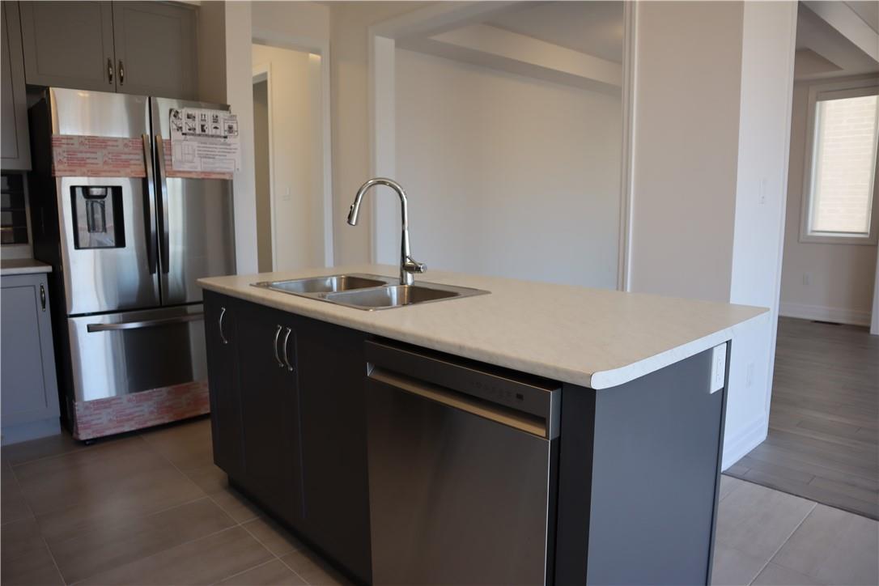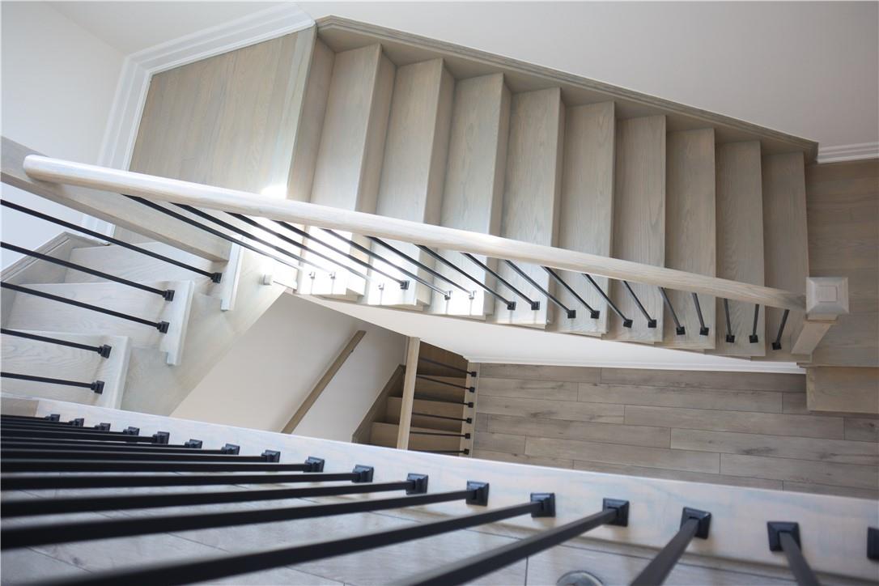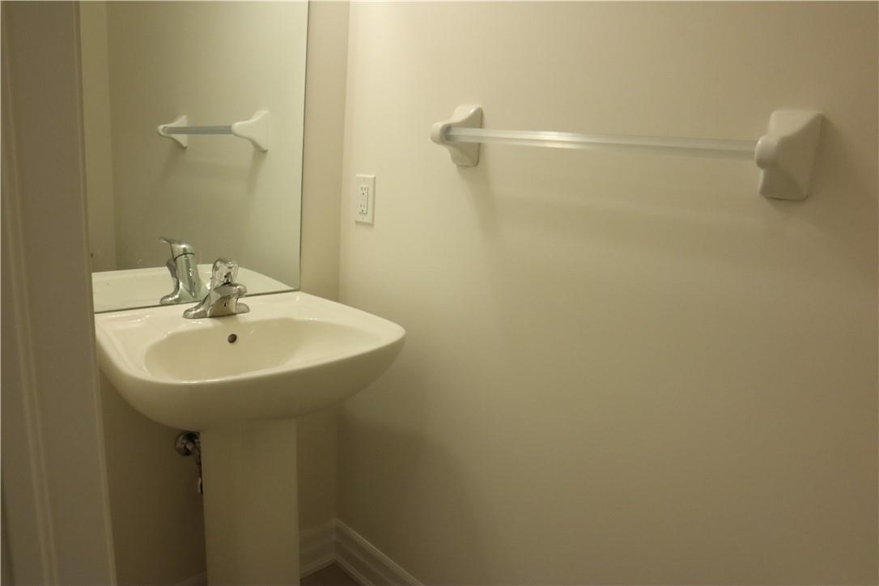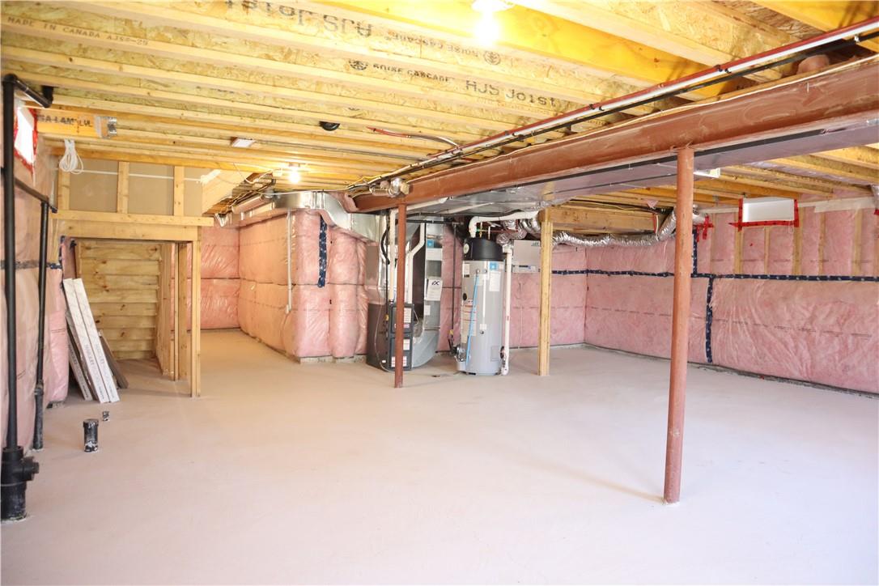4 Bedroom
4 Bathroom
2205 sqft
2 Level
Central Air Conditioning
Forced Air
$894,000
NEW, Built in year 2023. Prime corner lot 53 feet wide, end unit, backing the nature and conservation area. Four bedrooms and 3 full bathrooms on the second floor. Master bedroom and guest room have the on-suite bathrooms and walk in closets. All new upgraded appliances and double garage with auto garage door openers. Laundry room is conveniently located on the second floor. Full size WALK-OUT BASEMENT with rough-in for the fifth bathroom is suitable for one bedroom apartment or in-law suite. It is fully landscaped, nothing to do just move in. Chippawa is a Niagara Falls community, a short distance to the famous Falls, entertainment centre, shopping malls, Niagara river, Welland river, parks, marine, golf course but at the same time a secluded and quiet area. It’s truly a nice house. Be the first one to call this nice house a home. (id:27910)
Property Details
|
MLS® Number
|
H4196041 |
|
Property Type
|
Single Family |
|
Amenities Near By
|
Golf Course, Marina |
|
Equipment Type
|
Water Heater |
|
Features
|
Park Setting, Park/reserve, Golf Course/parkland, Automatic Garage Door Opener |
|
Parking Space Total
|
4 |
|
Rental Equipment Type
|
Water Heater |
Building
|
Bathroom Total
|
4 |
|
Bedrooms Above Ground
|
4 |
|
Bedrooms Total
|
4 |
|
Appliances
|
Dishwasher, Dryer, Refrigerator, Stove, Washer, Window Coverings, Garage Door Opener |
|
Architectural Style
|
2 Level |
|
Basement Development
|
Unfinished |
|
Basement Type
|
Full (unfinished) |
|
Constructed Date
|
2023 |
|
Construction Style Attachment
|
Detached |
|
Cooling Type
|
Central Air Conditioning |
|
Exterior Finish
|
Brick, Vinyl Siding |
|
Foundation Type
|
Poured Concrete |
|
Half Bath Total
|
1 |
|
Heating Fuel
|
Natural Gas |
|
Heating Type
|
Forced Air |
|
Stories Total
|
2 |
|
Size Exterior
|
2205 Sqft |
|
Size Interior
|
2205 Sqft |
|
Type
|
House |
|
Utility Water
|
Municipal Water |
Parking
Land
|
Access Type
|
River Access |
|
Acreage
|
No |
|
Land Amenities
|
Golf Course, Marina |
|
Sewer
|
Municipal Sewage System |
|
Size Depth
|
97 Ft |
|
Size Frontage
|
53 Ft |
|
Size Irregular
|
53.74 X 97.34 |
|
Size Total Text
|
53.74 X 97.34|under 1/2 Acre |
|
Surface Water
|
Creek Or Stream |
|
Zoning Description
|
R3 |
Rooms
| Level |
Type |
Length |
Width |
Dimensions |
|
Second Level |
3pc Bathroom |
|
|
Measurements not available |
|
Second Level |
3pc Bathroom |
|
|
Measurements not available |
|
Second Level |
4pc Bathroom |
|
|
Measurements not available |
|
Second Level |
Bedroom |
|
|
11' 6'' x 13' 4'' |
|
Second Level |
Bedroom |
|
|
10' 1'' x 9' 11'' |
|
Second Level |
Bedroom |
|
|
13' 4'' x 9' 2'' |
|
Second Level |
Primary Bedroom |
|
|
17' 10'' x 12' 4'' |
|
Sub-basement |
Living Room |
|
|
22' 3'' x 14' 2'' |
|
Ground Level |
2pc Bathroom |
|
|
Measurements not available |
|
Ground Level |
Foyer |
|
|
20' 7'' x 12' 4'' |
|
Ground Level |
Kitchen/dining Room |
|
|
22' 3'' x 10' 10'' |








