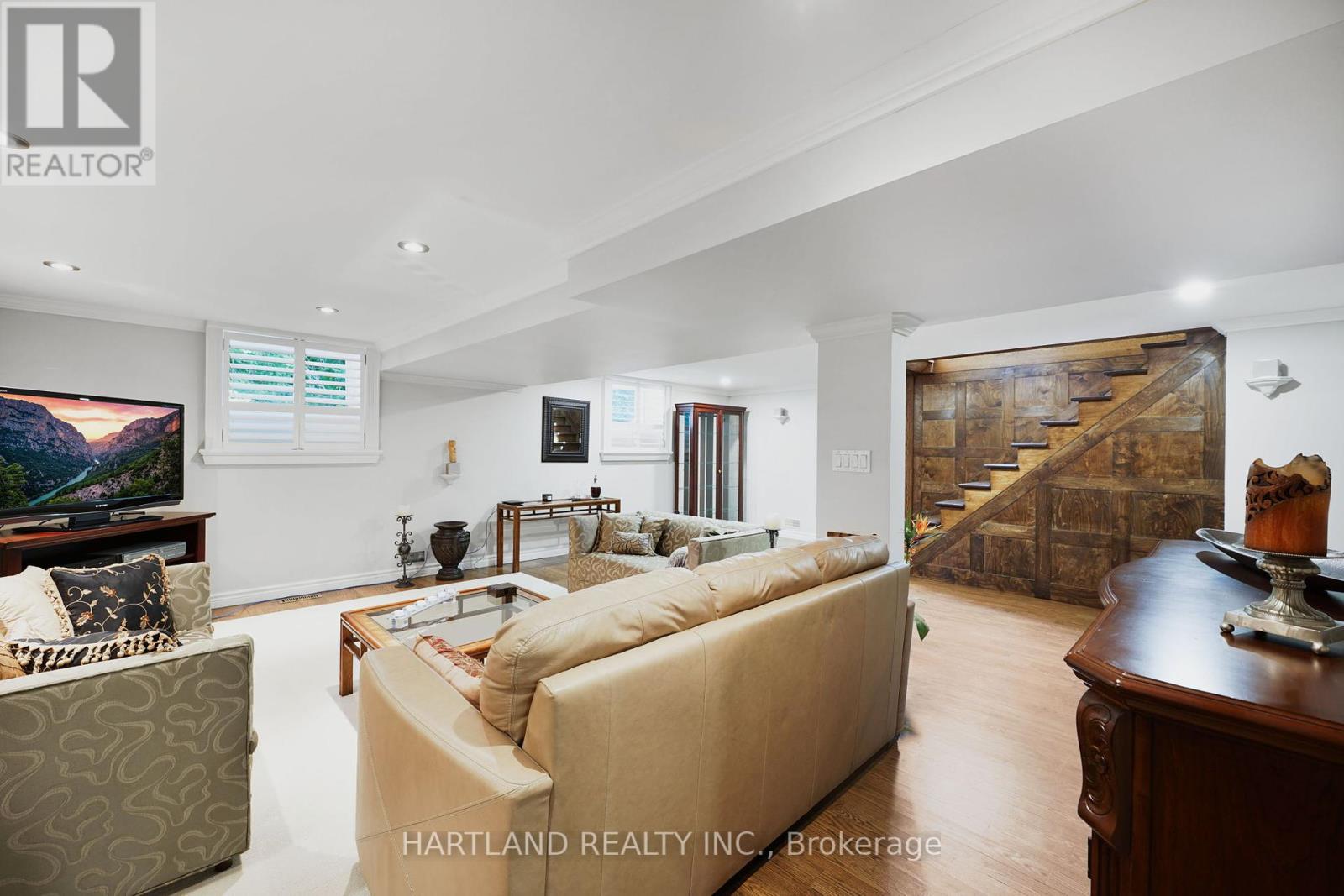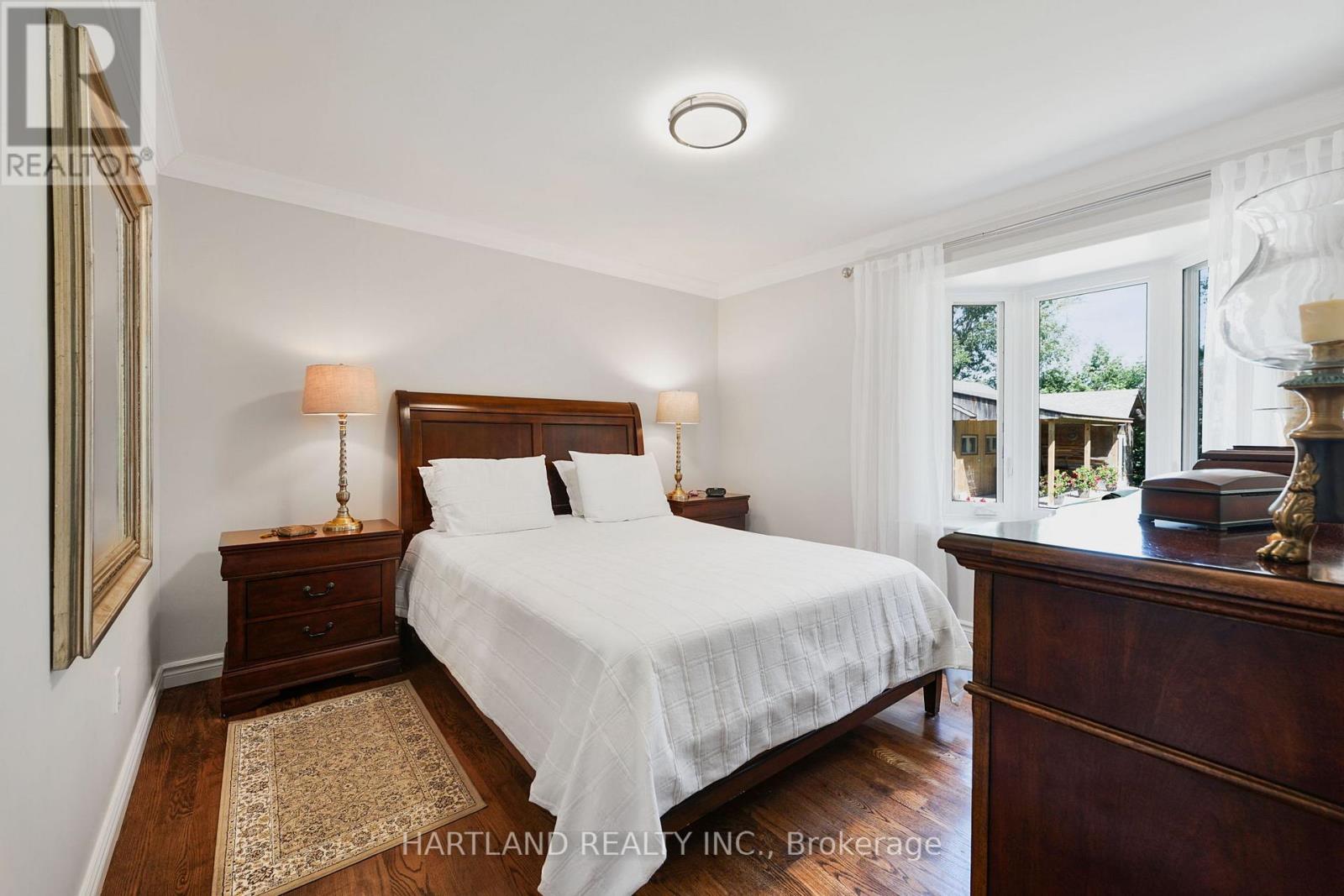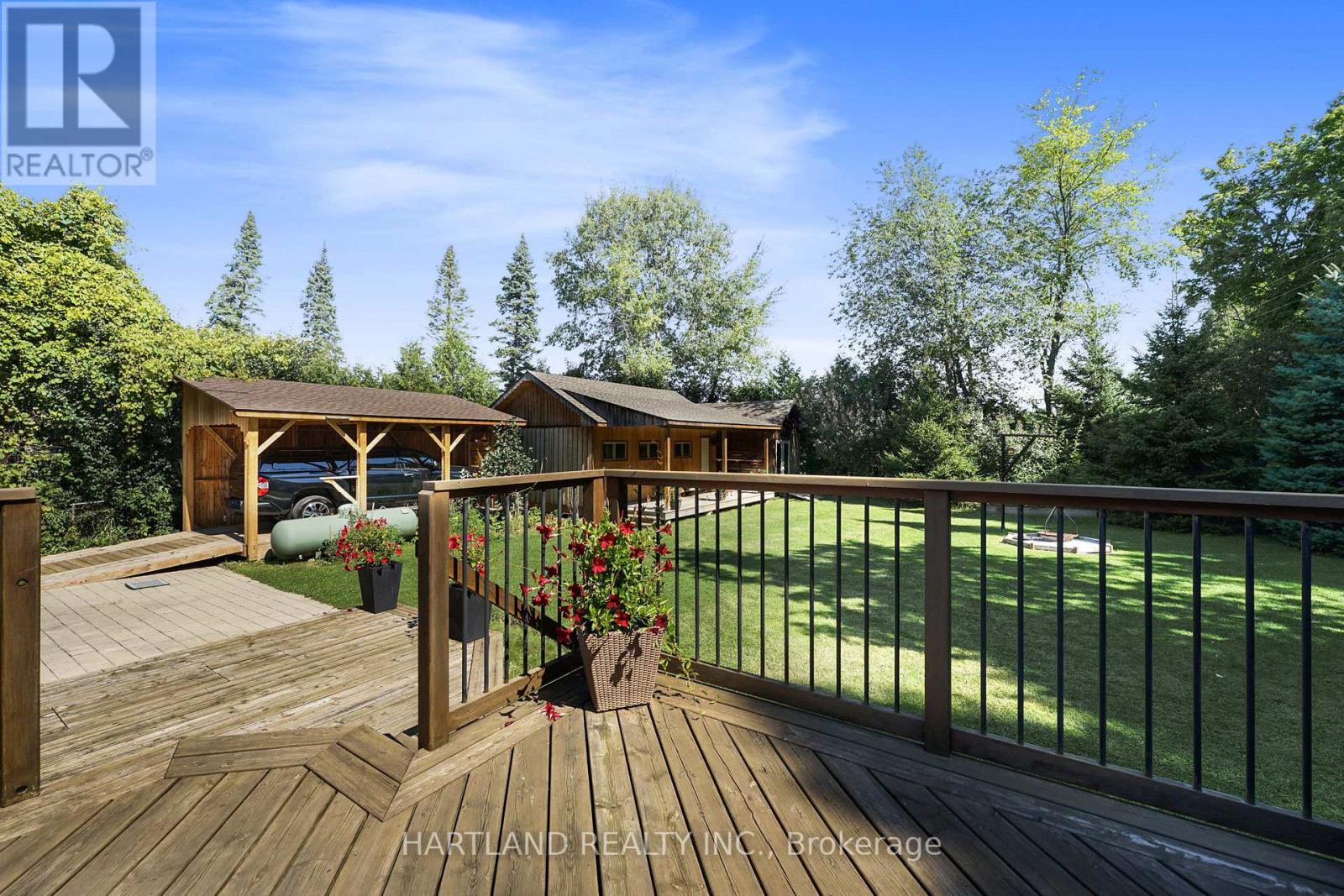9249 Sixth Line Halton Hills, Ontario L7G 4S6
$1,589,888
Discover the charm of 9249 Sixth Line, a rare Georgetown gem offering nearly 3/4 of an acre of private, lush space. Tastefully upgraded and meticulously kept, this home radiates true pride of ownership. Surrounded by mature trees, the expansive lot provides the perfect backdrop for your dream home or peaceful retreat. A spacious workshop is included, ideal for DIY projects, hobbies, or additional storage. Located in a serene setting yet close to local amenities, schools, and major routes, this property balances tranquility with convenience. With major components recently updated, including the furnace, AC, and windows, and a convenient laundry room on the main level, this versatile property is perfect for those looking to create their own haven. Dont miss the opportunity to make it yours. (id:27910)
Open House
This property has open houses!
2:00 pm
Ends at:4:00 pm
2:00 pm
Ends at:4:00 pm
Property Details
| MLS® Number | W9365189 |
| Property Type | Single Family |
| Community Name | Rural Halton Hills |
| Features | Carpet Free |
| ParkingSpaceTotal | 11 |
| Structure | Drive Shed, Workshop |
Building
| BathroomTotal | 3 |
| BedroomsAboveGround | 2 |
| BedroomsBelowGround | 1 |
| BedroomsTotal | 3 |
| Appliances | Central Vacuum, Window Coverings |
| ArchitecturalStyle | Bungalow |
| BasementDevelopment | Finished |
| BasementType | N/a (finished) |
| ConstructionStyleAttachment | Detached |
| CoolingType | Central Air Conditioning |
| ExteriorFinish | Brick, Aluminum Siding |
| FlooringType | Hardwood, Ceramic |
| FoundationType | Block |
| HeatingFuel | Propane |
| HeatingType | Forced Air |
| StoriesTotal | 1 |
| Type | House |
Parking
| Attached Garage |
Land
| Acreage | No |
| Sewer | Septic System |
| SizeDepth | 289 Ft |
| SizeFrontage | 115 Ft ,6 In |
| SizeIrregular | 115.55 X 289 Ft |
| SizeTotalText | 115.55 X 289 Ft |
Rooms
| Level | Type | Length | Width | Dimensions |
|---|---|---|---|---|
| Lower Level | Recreational, Games Room | 7.62 m | 5.72 m | 7.62 m x 5.72 m |
| Lower Level | Bedroom | 4.01 m | 3.7 m | 4.01 m x 3.7 m |
| Main Level | Living Room | 5.67 m | 4.005 m | 5.67 m x 4.005 m |
| Main Level | Dining Room | 5.67 m | 4.005 m | 5.67 m x 4.005 m |
| Main Level | Kitchen | 24.57 m | 3.4 m | 24.57 m x 3.4 m |
| Main Level | Primary Bedroom | 4.76 m | 3.4 m | 4.76 m x 3.4 m |
| Main Level | Bedroom 2 | 3.55 m | 3.88 m | 3.55 m x 3.88 m |
| Main Level | Laundry Room | Measurements not available |










































