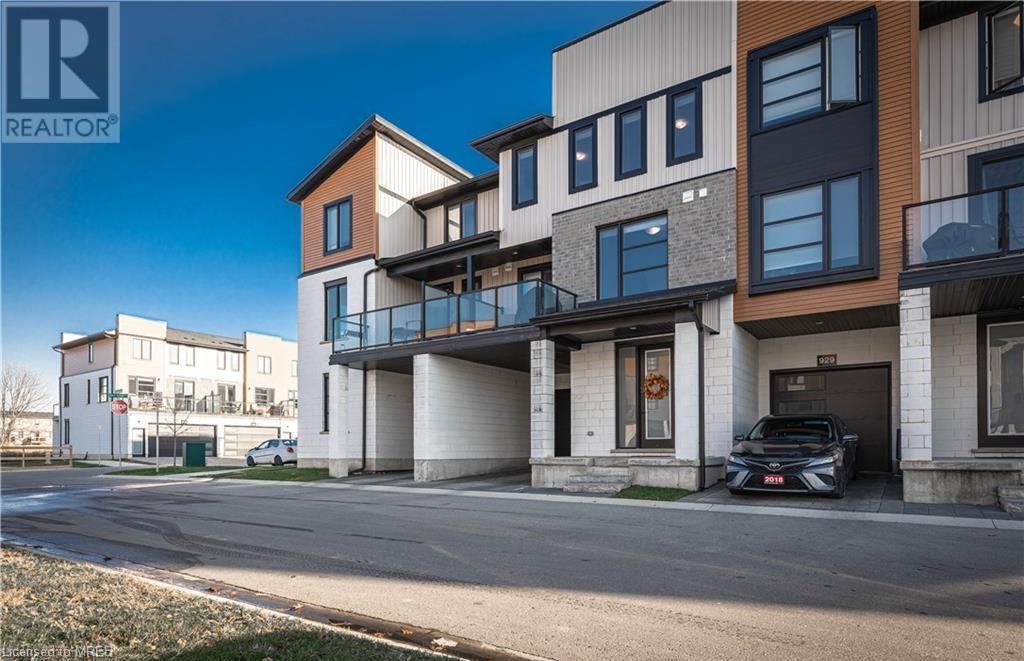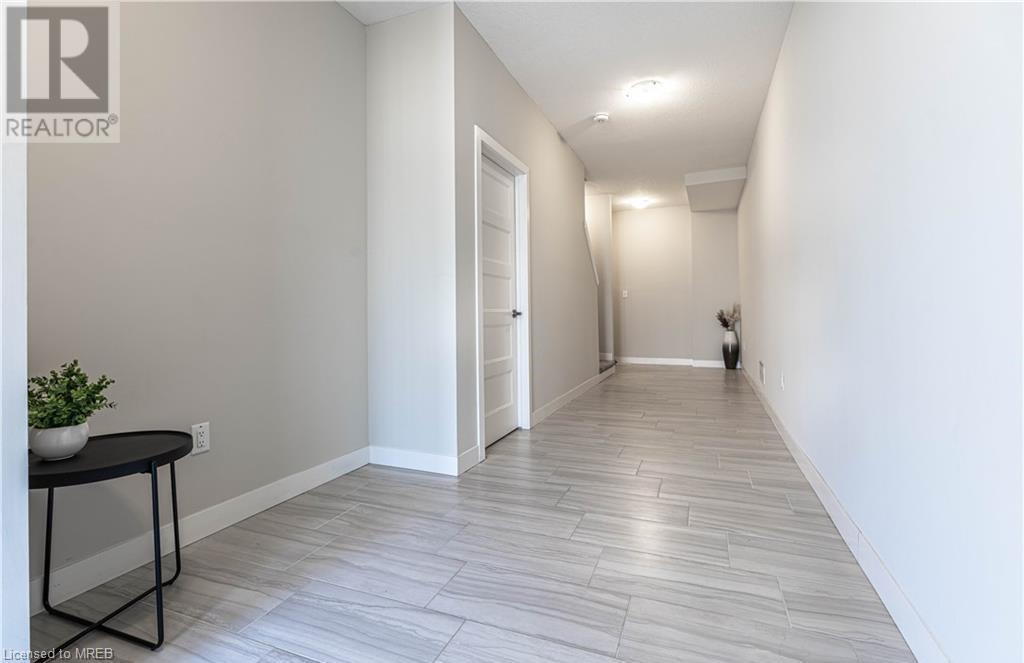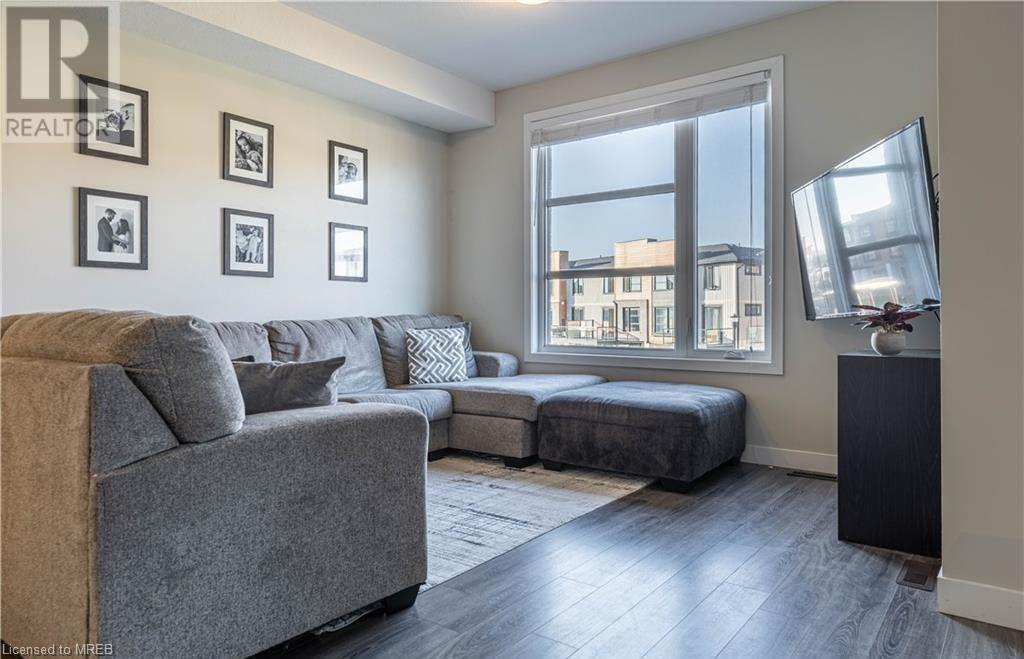3 Bedroom
3 Bathroom
1812 sqft
3 Level
Central Air Conditioning
Forced Air
$2,699 MonthlyInsuranceMaintenance, Insurance
$95 Monthly
Welcome to this stunning 6-year-old, 3-story townhouse now available for lease! This spacious home features 3 bedrooms and 3 bathrooms, with a long hallway on the ground floor providing convenient access to the garage. The main living area boasts an expansive, well-lit space with laminate flooring throughout, perfect for both relaxing and entertaining. The kitchen is a true highlight, offering a square-shaped, open-concept design with granite countertops and well-maintained stainless steel appliances. Upstairs, the master bedroom includes a 4-piece ensuite bathroom and his-and-her closets, while the other two bedrooms are generously sized and filled with natural light, making them perfect for children or guests. Located in a quiet, family-friendly complex, this home is surrounded by parks, schools, and places of worship. You'll also find Masonville Mall and major retailers like Costco and Walmart just minutes away, making this an ideal location for comfortable, convenient living. (id:27910)
Property Details
|
MLS® Number
|
40631546 |
|
Property Type
|
Single Family |
|
AmenitiesNearBy
|
Park, Place Of Worship, Playground |
|
Features
|
Balcony |
|
ParkingSpaceTotal
|
2 |
Building
|
BathroomTotal
|
3 |
|
BedroomsAboveGround
|
3 |
|
BedroomsTotal
|
3 |
|
Appliances
|
Central Vacuum, Dishwasher, Dryer, Refrigerator, Stove, Washer, Microwave Built-in, Window Coverings, Garage Door Opener |
|
ArchitecturalStyle
|
3 Level |
|
BasementDevelopment
|
Unfinished |
|
BasementType
|
Partial (unfinished) |
|
ConstructionStyleAttachment
|
Attached |
|
CoolingType
|
Central Air Conditioning |
|
ExteriorFinish
|
Brick |
|
FoundationType
|
Poured Concrete |
|
HalfBathTotal
|
1 |
|
HeatingFuel
|
Natural Gas |
|
HeatingType
|
Forced Air |
|
StoriesTotal
|
3 |
|
SizeInterior
|
1812 Sqft |
|
Type
|
Row / Townhouse |
|
UtilityWater
|
Municipal Water |
Parking
Land
|
Acreage
|
No |
|
LandAmenities
|
Park, Place Of Worship, Playground |
|
Sewer
|
Municipal Sewage System |
|
SizeTotalText
|
Unknown |
|
ZoningDescription
|
R6-5 |
Rooms
| Level |
Type |
Length |
Width |
Dimensions |
|
Second Level |
2pc Bathroom |
|
|
Measurements not available |
|
Second Level |
Kitchen |
|
|
13'1'' x 10'6'' |
|
Second Level |
Dining Room |
|
|
12'1'' x 9'5'' |
|
Second Level |
Living Room |
|
|
14'8'' x 12'9'' |
|
Third Level |
4pc Bathroom |
|
|
Measurements not available |
|
Third Level |
Full Bathroom |
|
|
Measurements not available |
|
Third Level |
Bedroom |
|
|
10'0'' x 9'0'' |
|
Third Level |
Bedroom |
|
|
10'0'' x 9'0'' |
|
Third Level |
Primary Bedroom |
|
|
16'6'' x 11'1'' |
|
Basement |
Utility Room |
|
|
Measurements not available |
|
Main Level |
Foyer |
|
|
Measurements not available |












