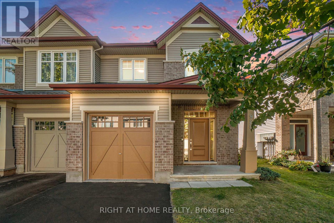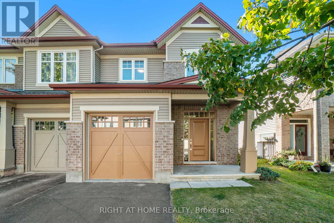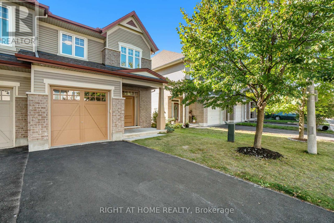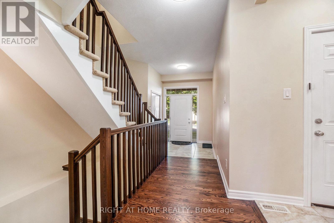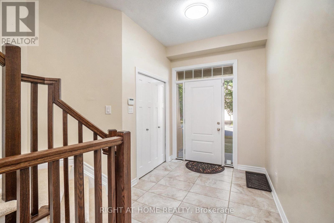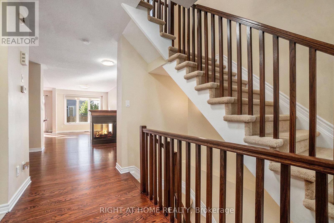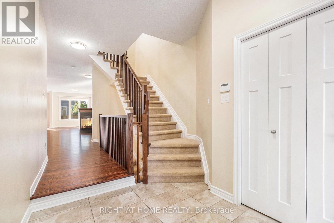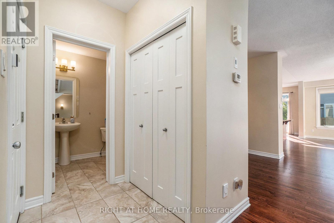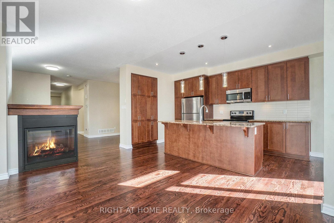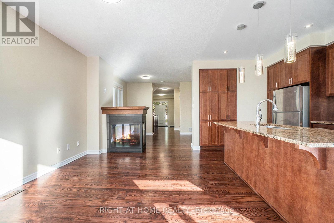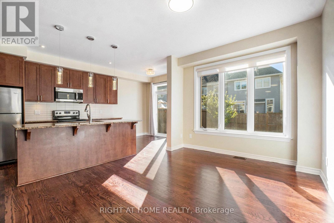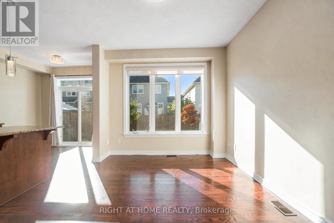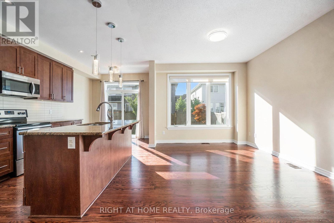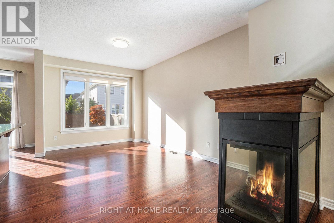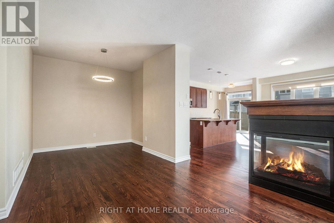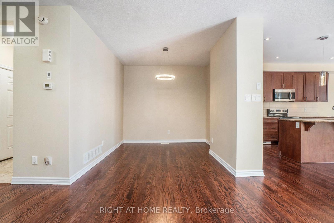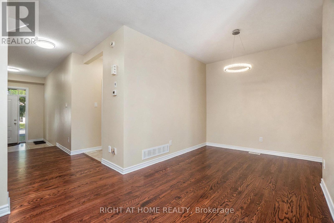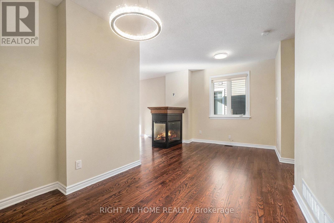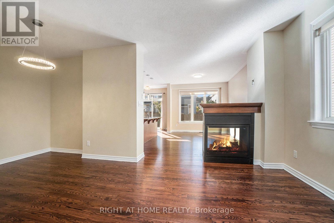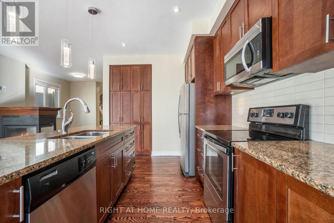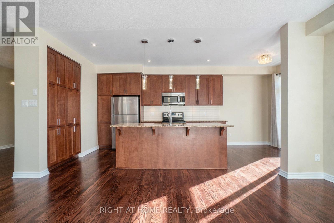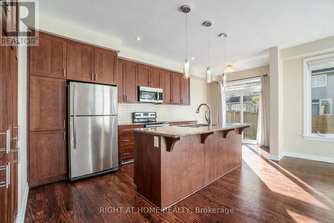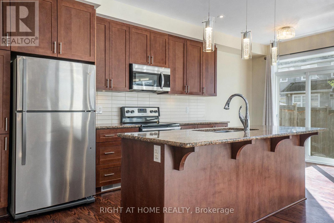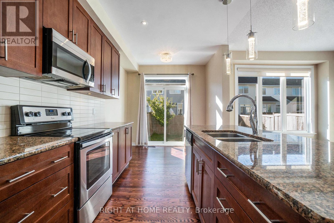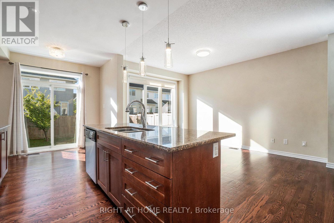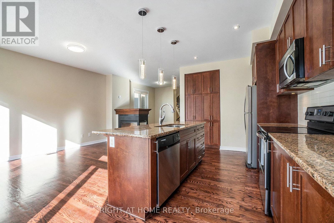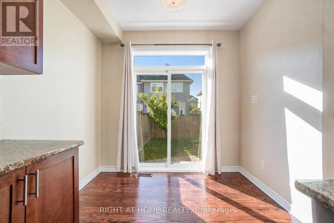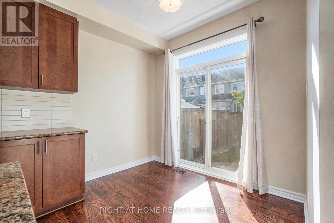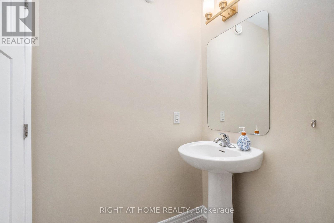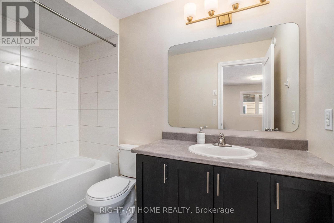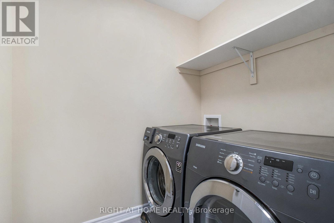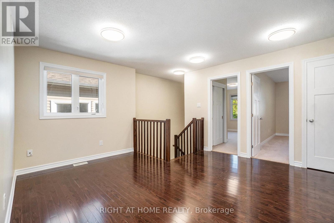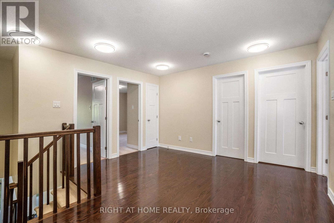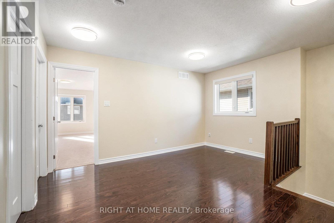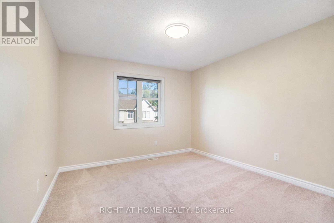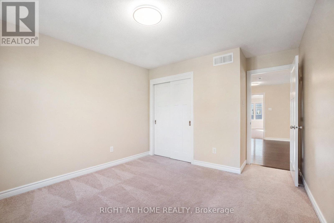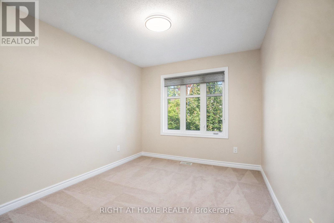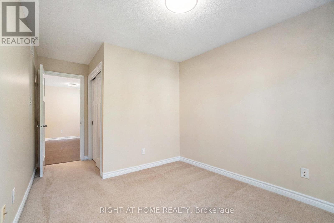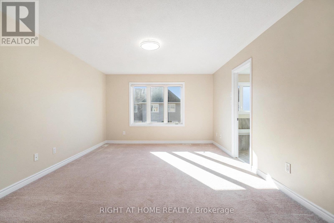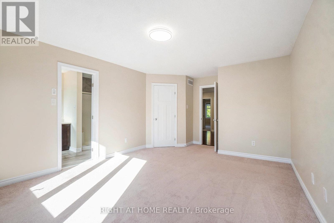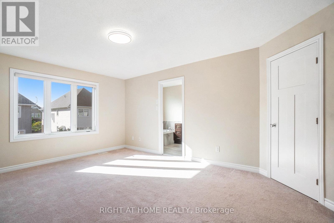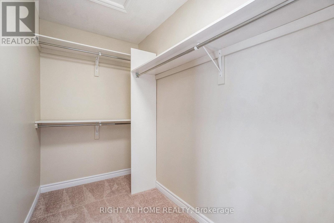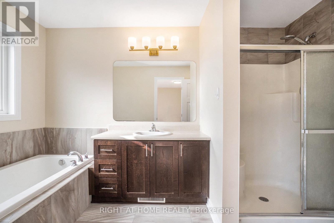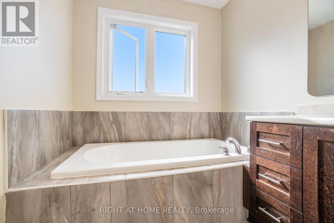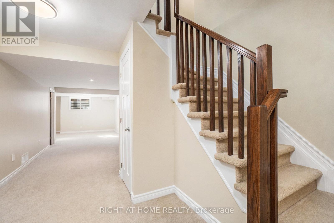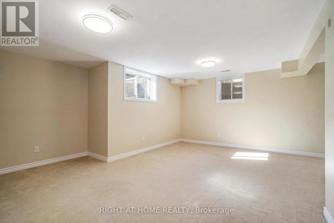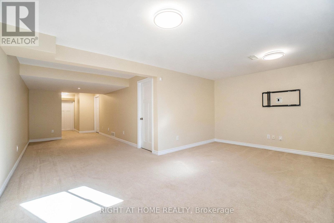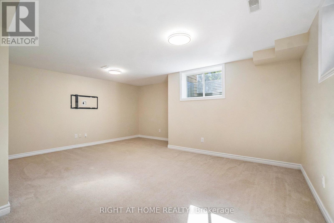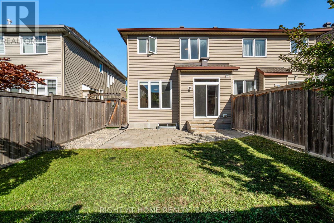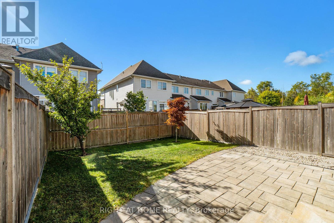928 Bunchberry Way Ottawa, Ontario K1T 0L6
$709,900
Welcome to this freshly painted, well-maintained, bright and specious 3 bedroom plus Loft semi-detached home, in a quiet and friendly Findley Creek neighborhood. This is one of the largest Semi detached plan with total 2373sq feet finished area. The sun-filled layout features a spacious living room with a gas fireplace, Oak hardwood flooring and a patio door walk out to backyard an ideal space to relax or gather with friends and family. Upstairs, the spacious primary bedroom offers a walk-in closet and an ensuite. Two good size bedroom, linen storage, along with a versatile loft that can serve as a home office, nursery, or creative space. Finished lower level expands your living space with a large, inviting family room, utility room, and ample storage. Close to all amenities, recreation, biking and walking trails. This home truly offers the best of comfort and convenience. Welcome home (id:28469)
Property Details
| MLS® Number | X12420281 |
| Property Type | Single Family |
| Neigbourhood | Riverside South-Findlay Creek |
| Community Name | 2605 - Blossom Park/Kemp Park/Findlay Creek |
| Amenities Near By | Public Transit, Schools |
| Community Features | School Bus |
| Equipment Type | Water Heater - Electric, Water Heater, Water Heater - Tankless |
| Parking Space Total | 2 |
| Rental Equipment Type | Water Heater - Electric, Water Heater, Water Heater - Tankless |
Building
| Bathroom Total | 3 |
| Bedrooms Above Ground | 3 |
| Bedrooms Total | 3 |
| Age | 6 To 15 Years |
| Appliances | Garage Door Opener Remote(s), Dishwasher, Dryer, Stove, Washer, Refrigerator |
| Basement Development | Finished |
| Basement Type | N/a (finished) |
| Construction Style Attachment | Semi-detached |
| Cooling Type | Central Air Conditioning, Air Exchanger |
| Exterior Finish | Brick, Vinyl Siding |
| Fireplace Present | Yes |
| Foundation Type | Poured Concrete |
| Half Bath Total | 1 |
| Heating Fuel | Natural Gas |
| Heating Type | Forced Air |
| Stories Total | 2 |
| Size Interior | 1,500 - 2,000 Ft2 |
| Type | House |
| Utility Water | Municipal Water |
Parking
| Attached Garage | |
| Garage |
Land
| Acreage | No |
| Fence Type | Fenced Yard |
| Land Amenities | Public Transit, Schools |
| Sewer | Sanitary Sewer |
| Size Depth | 101 Ft ,8 In |
| Size Frontage | 25 Ft ,9 In |
| Size Irregular | 25.8 X 101.7 Ft |
| Size Total Text | 25.8 X 101.7 Ft |
| Zoning Description | Residential |
Utilities
| Cable | Available |
| Electricity | Installed |
| Sewer | Installed |

