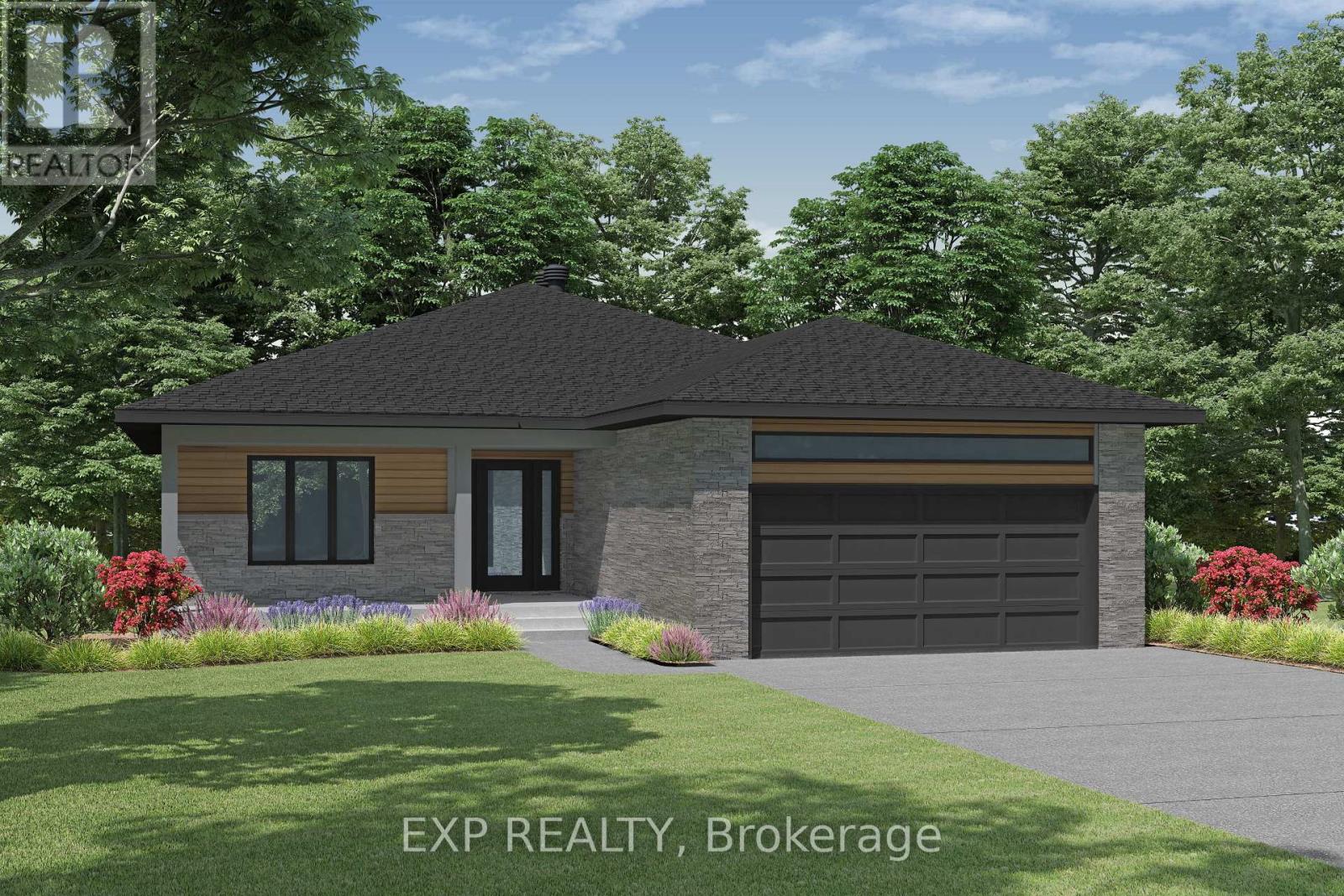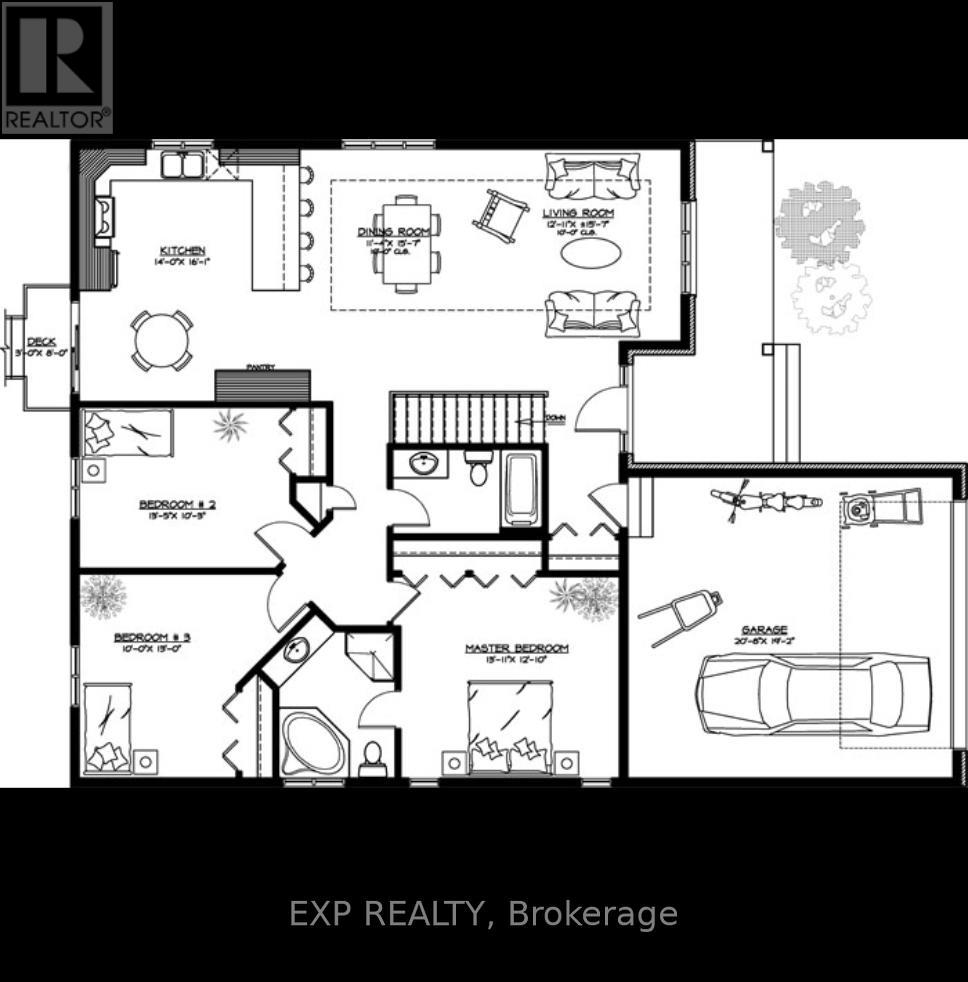ACTIVE
928 Katia Street The Nation, Ontario K0A 2M0
$724,900
3 Beds 2 Bath 1,500 - 2,000 ft<sup>2</sup>
BungalowNoneForced Air
OPEN HOUSE Sunday March 1st 2:00pm - 4:00pm AT 63 Chateauguay Street, Embrun. Welcome to the Amelia, a beautifully designed bungalow offering 1,501 square feet of well-balanced living space. With 3 bedrooms, 2 full bathrooms, and a spacious 2-car garage, this home delivers comfort and functionality in a single-level layout ideal for families, downsizers, or anyone seeking ease of living without sacrificing style. The open-concept design blends kitchen, dining, and living areas seamlessly, creating a bright and inviting space perfect for both everyday living and entertaining. With thoughtful flow and quality craftsmanship throughout, the Amelia makes single-level living feel effortlessly refined. Constructed by Leclair Homes, a trusted family-owned builder known for exceeding Canadian Builders Standards. Specializing in custom homes, two-storeys, bungalows, semi-detached, and now offering fully legal secondary dwellings with rental potential in mind, Leclair Homes brings detail-driven craftsmanship and long-term value to every project. (id:28469)
Open House
Mar
1
Property Details
- MLS® Number
- X12272245
- Property Type
- Single Family
- Community Name
- 616 - Limoges
- Parking Space Total
- 6
Building
- Bathroom Total
- 2
- Bedrooms Above Ground
- 3
- Bedrooms Total
- 3
- Age
- New Building
- Appliances
- Water Heater
- Architectural Style
- Bungalow
- Basement Development
- Unfinished
- Basement Type
- Full (unfinished)
- Construction Style Attachment
- Detached
- Cooling Type
- None
- Exterior Finish
- Stone, Vinyl Siding
- Foundation Type
- Concrete
- Heating Fuel
- Natural Gas
- Heating Type
- Forced Air
- Stories Total
- 1
- Size Interior
- 1,500 - 2,000 Ft<sup>2</sup>
- Type
- House
- Utility Water
- Municipal Water
Parking
Land
- Acreage
- No
- Sewer
- Sanitary Sewer
- Size Depth
- 109 Ft
- Size Frontage
- 49 Ft
- Size Irregular
- 49 X 109 Ft
- Size Total Text
- 49 X 109 Ft
- Zoning Description
- Residential
Rooms
Kitchen
Main Level
Living Room
Main Level
Dining Room
Main Level
Primary Bedroom
Main Level
Bedroom 2
Main Level
Bedroom 3
Main Level
Utilities
- Electricity
- Installed
- Sewer
- Installed
Neighbourhood
Ronald Jr. Mccomber-Rozon
Salesperson
www.themcteam.ca/
Exp Realty
12 High Street
Vankleek Hill, Ontario K0B 1R0
12 High Street
Vankleek Hill, Ontario K0B 1R0
(866) 530-7737
(647) 849-3180



