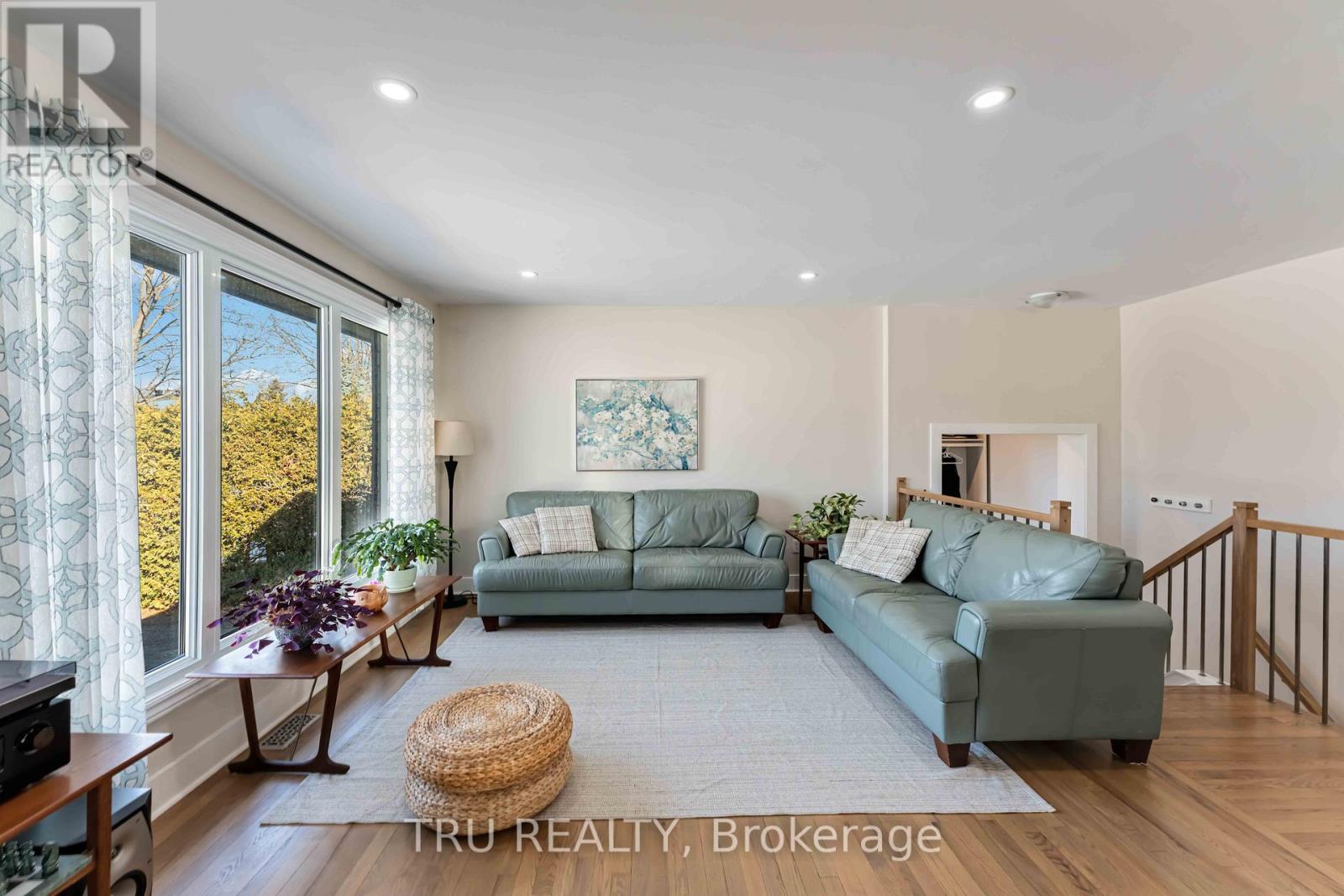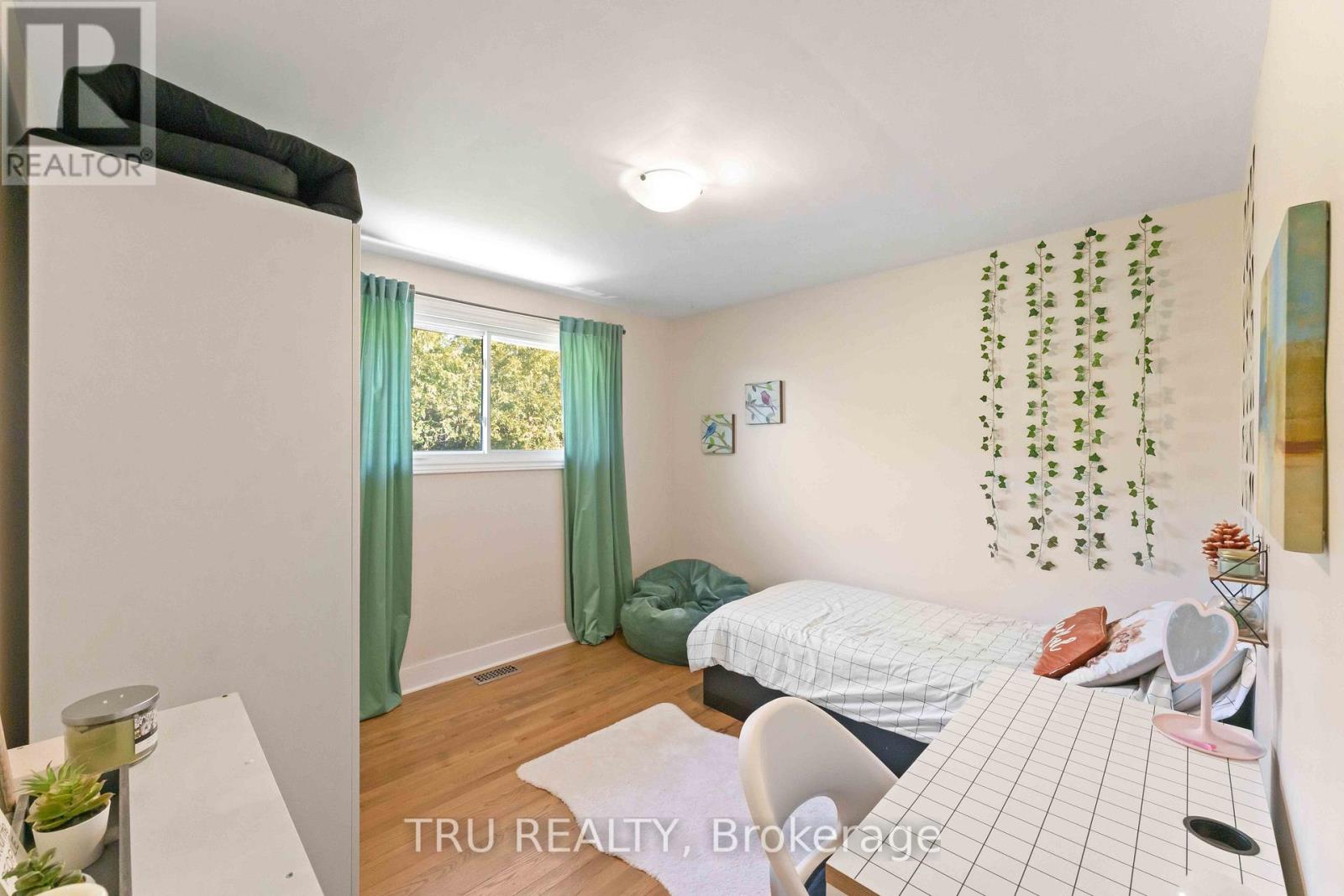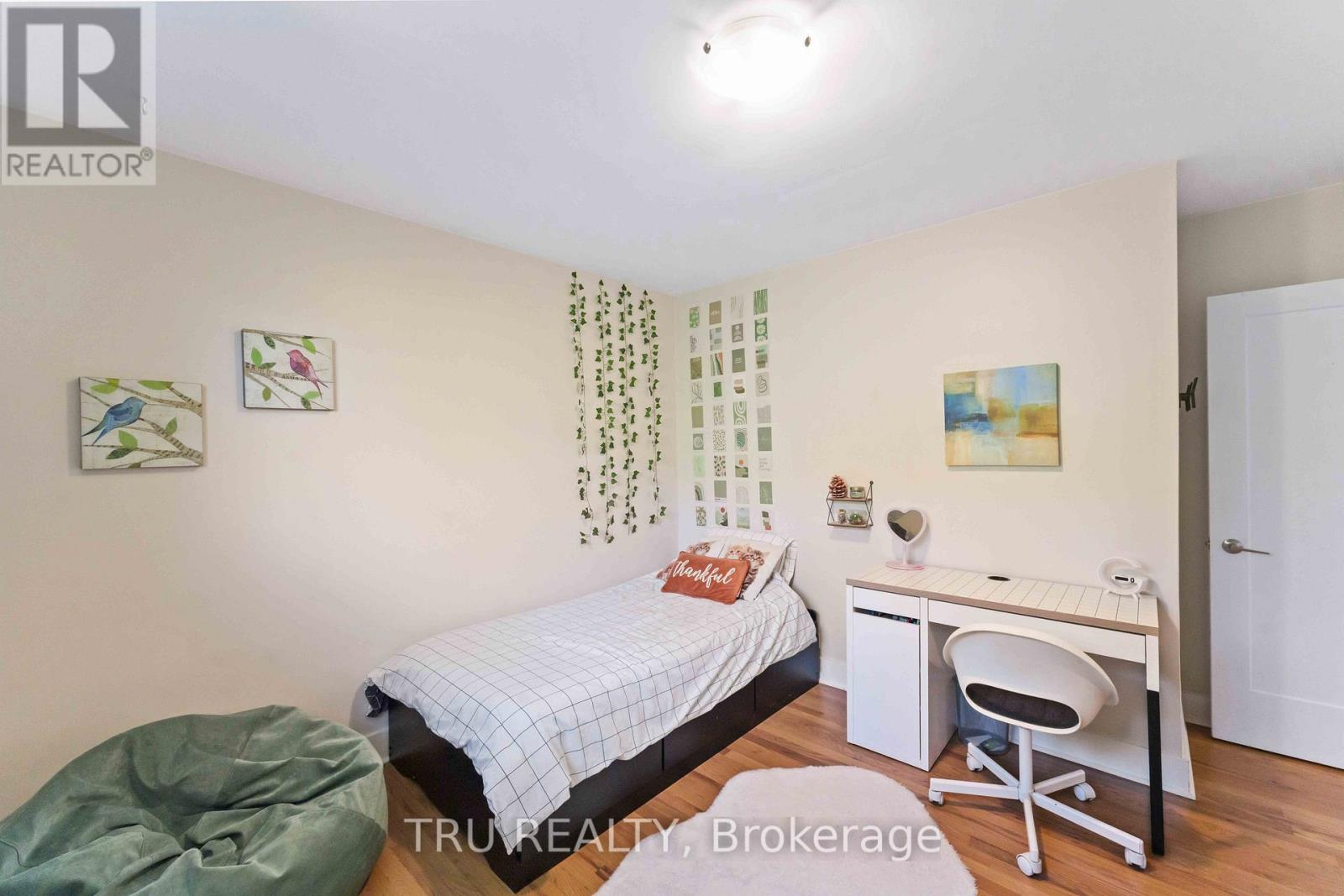4 Bedroom
2 Bathroom
700 - 1,100 ft2
Bungalow
Central Air Conditioning
Forced Air
Landscaped
$799,900
This 4 bedroom bungalow has one of the few truly open plan layouts in the area, that is so great for bringing family and friends together. From 2018 to today this home has been completely updated. 2018/2019 renovations included: a custom kitchen with quality quartz countertops, a lavish island, all new stainless appliances, all new bathrooms, furnace, ac, roof, windows, hardwood refinishing, potlights, and more. More recently the exterior has been refreshed with front and back landscaping, a new fence and gates, plus a luxurious mudroom with heated floors was built (with permits). The lower level is fully finished with a spacious recreation room that has several multi-option flex spaces, a large bedroom with ensuite bathroom, laundry, and ample storage. The backyard hedging brings the comfort of privacy but leaves excellent sun exposure for gardening enthusiasts. This area has every amenity right at your fingertips: shopping, restaurants, walking trails, the river, sought after schools, and access to transit. 929 Fairlawn is an inviting home that brings people together and is waiting for you. (id:28469)
Open House
This property has open houses!
Starts at:
2:00 pm
Ends at:
4:00 pm
Property Details
|
MLS® Number
|
X12074692 |
|
Property Type
|
Single Family |
|
Neigbourhood
|
Bay |
|
Community Name
|
5201 - McKellar Heights/Glabar Park |
|
Equipment Type
|
Water Heater - Gas |
|
Parking Space Total
|
3 |
|
Rental Equipment Type
|
Water Heater - Gas |
|
Structure
|
Shed |
Building
|
Bathroom Total
|
2 |
|
Bedrooms Above Ground
|
4 |
|
Bedrooms Total
|
4 |
|
Appliances
|
Dishwasher, Dryer, Microwave, Stove, Washer, Refrigerator |
|
Architectural Style
|
Bungalow |
|
Basement Development
|
Finished |
|
Basement Type
|
Full (finished) |
|
Construction Style Attachment
|
Detached |
|
Cooling Type
|
Central Air Conditioning |
|
Exterior Finish
|
Brick, Stone |
|
Foundation Type
|
Poured Concrete |
|
Heating Fuel
|
Natural Gas |
|
Heating Type
|
Forced Air |
|
Stories Total
|
1 |
|
Size Interior
|
700 - 1,100 Ft2 |
|
Type
|
House |
|
Utility Water
|
Municipal Water |
Parking
Land
|
Acreage
|
No |
|
Fence Type
|
Fenced Yard |
|
Landscape Features
|
Landscaped |
|
Sewer
|
Sanitary Sewer |
|
Size Depth
|
100 Ft |
|
Size Frontage
|
50 Ft |
|
Size Irregular
|
50 X 100 Ft |
|
Size Total Text
|
50 X 100 Ft |
Rooms
| Level |
Type |
Length |
Width |
Dimensions |
|
Lower Level |
Bathroom |
2.84 m |
2.36 m |
2.84 m x 2.36 m |
|
Lower Level |
Recreational, Games Room |
7.12 m |
6.32 m |
7.12 m x 6.32 m |
|
Lower Level |
Bedroom 4 |
5.82 m |
4.83 m |
5.82 m x 4.83 m |
|
Main Level |
Foyer |
3.02 m |
1.42 m |
3.02 m x 1.42 m |
|
Main Level |
Kitchen |
4.27 m |
3.3 m |
4.27 m x 3.3 m |
|
Main Level |
Living Room |
3.84 m |
3.4 m |
3.84 m x 3.4 m |
|
Main Level |
Dining Room |
4.27 m |
3.15 m |
4.27 m x 3.15 m |
|
Main Level |
Bathroom |
2.46 m |
1.68 m |
2.46 m x 1.68 m |
|
Main Level |
Primary Bedroom |
3.5 m |
3.4 m |
3.5 m x 3.4 m |
|
Main Level |
Bedroom 2 |
3.48 m |
3.2 m |
3.48 m x 3.2 m |
|
Main Level |
Bedroom 3 |
3.3 m |
2.34 m |
3.3 m x 2.34 m |
Utilities







































