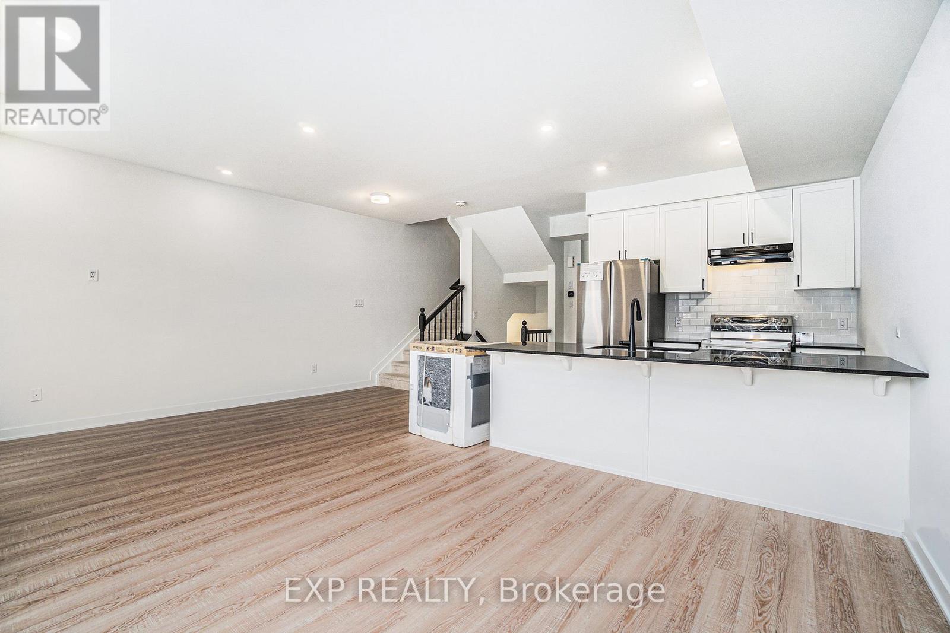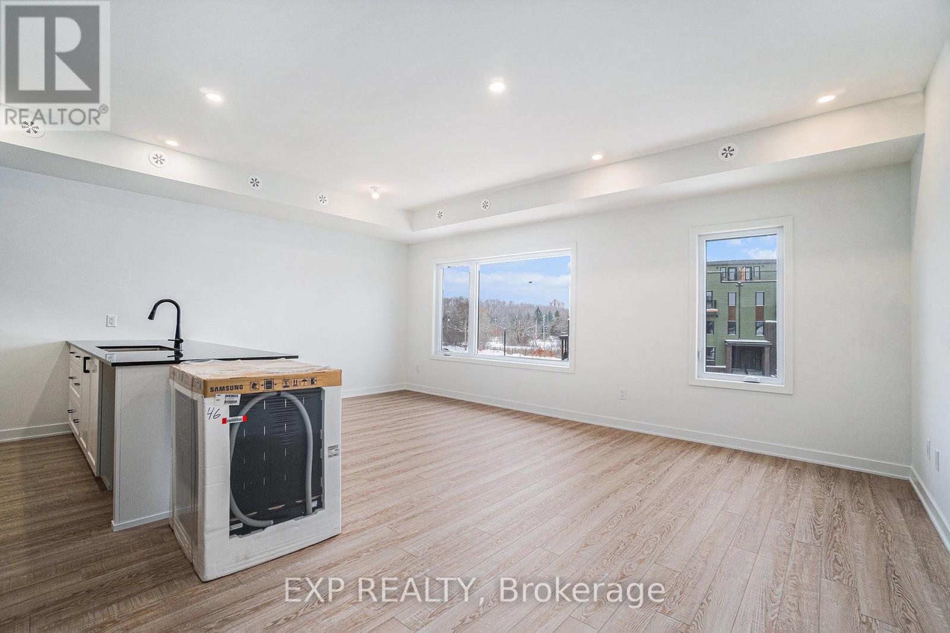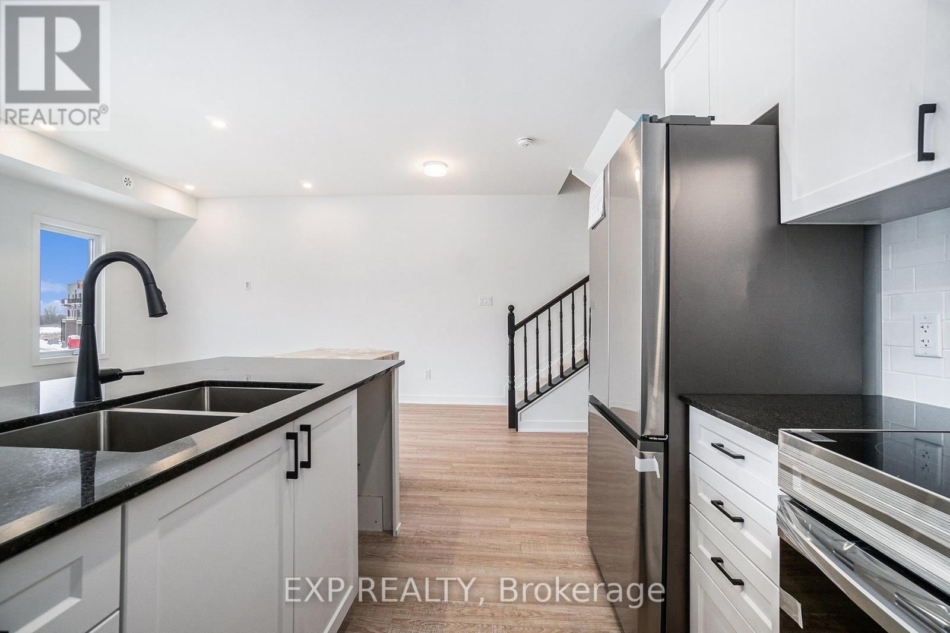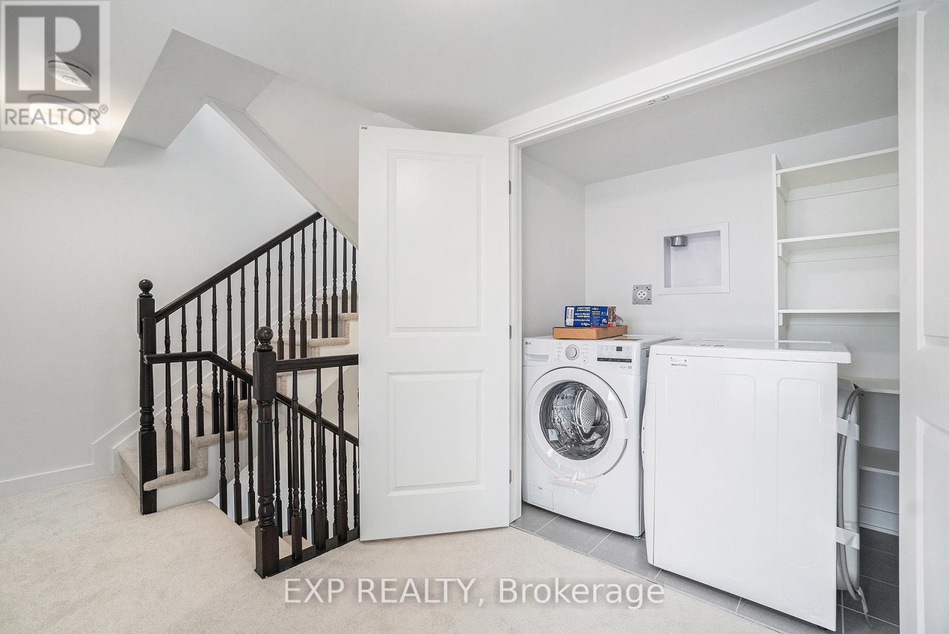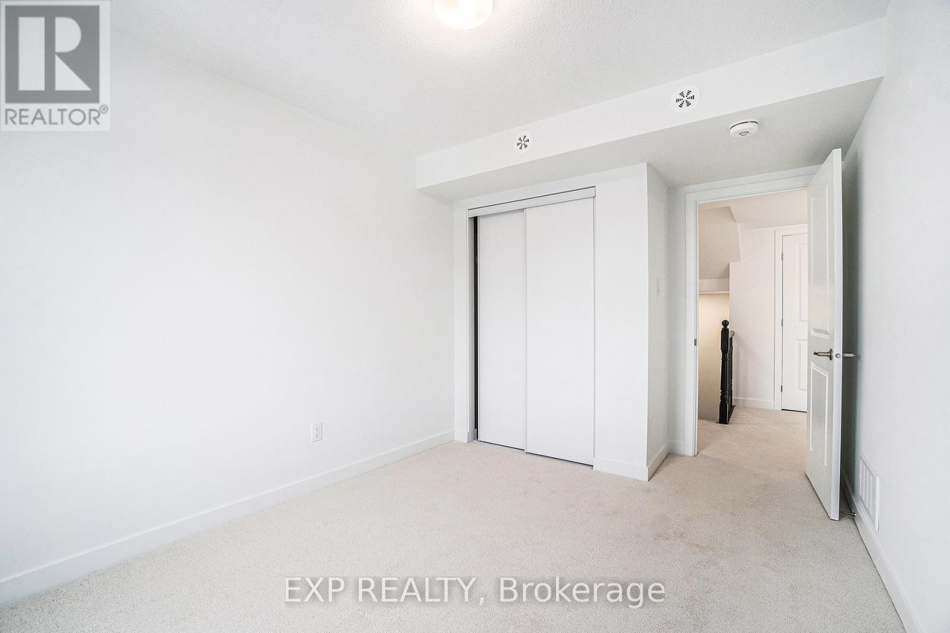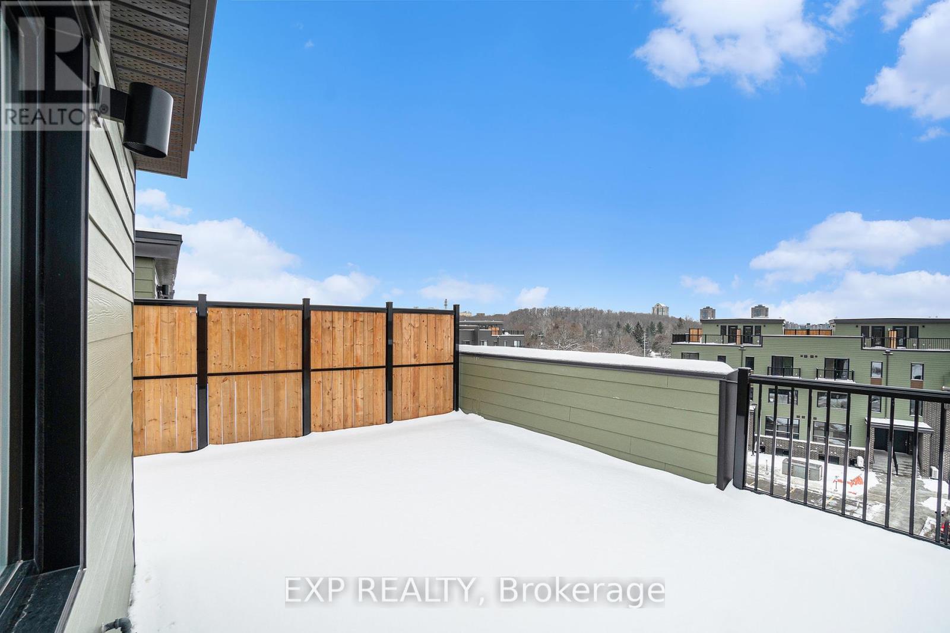2 Bedroom
2 Bathroom
1,200 - 1,399 ft2
Central Air Conditioning
Forced Air
$2,350 Monthly
Immediate Possession! Be the first to live in this BRAND NEW 2Bed/2Bath stacked home in Wateridge's master planned community, steps from the Ottawa River and a quick drive to downtown. This community is filled with parks, trails and amazing amenities. This unit has a bright, sun filled open floor plan featuring 9 ceilings on both levels. The main level features laminate flooring throughout and an upgraded floor plan which includes a powder room. The kitchen boasts modern white cabinets, stone countertops, backsplash and a breakfast bar overlooking the living and dining room. Upstairs Primary bedroom features a spacious balcony and plenty of closet space. Secondary bedroom is a generous size. In suite laundry, parking included. Rental application, proof of employment, 2 paystubs and credit check required. (id:28469)
Property Details
|
MLS® Number
|
X11914677 |
|
Property Type
|
Single Family |
|
Community Name
|
3104 - CFB Rockcliffe and Area |
|
Amenities Near By
|
Park, Public Transit, Schools |
|
Community Features
|
Pets Not Allowed |
|
Features
|
Balcony, In Suite Laundry |
|
Parking Space Total
|
1 |
Building
|
Bathroom Total
|
2 |
|
Bedrooms Above Ground
|
2 |
|
Bedrooms Total
|
2 |
|
Appliances
|
Dishwasher, Dryer, Refrigerator, Stove, Washer |
|
Cooling Type
|
Central Air Conditioning |
|
Exterior Finish
|
Brick, Aluminum Siding |
|
Flooring Type
|
Laminate |
|
Half Bath Total
|
1 |
|
Heating Fuel
|
Natural Gas |
|
Heating Type
|
Forced Air |
|
Stories Total
|
2 |
|
Size Interior
|
1,200 - 1,399 Ft2 |
Land
|
Acreage
|
No |
|
Land Amenities
|
Park, Public Transit, Schools |
Rooms
| Level |
Type |
Length |
Width |
Dimensions |
|
Second Level |
Primary Bedroom |
3.01 m |
4.45 m |
3.01 m x 4.45 m |
|
Second Level |
Bedroom |
2.87 m |
4.45 m |
2.87 m x 4.45 m |
|
Second Level |
Bathroom |
1.55 m |
2.87 m |
1.55 m x 2.87 m |
|
Second Level |
Laundry Room |
1.96 m |
1.32 m |
1.96 m x 1.32 m |
|
Main Level |
Kitchen |
2.68 m |
2.72 m |
2.68 m x 2.72 m |
|
Main Level |
Living Room |
5.98 m |
3.25 m |
5.98 m x 3.25 m |
|
Main Level |
Dining Room |
3.29 m |
3.76 m |
3.29 m x 3.76 m |





