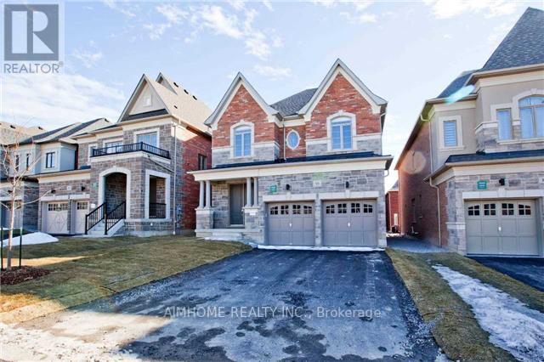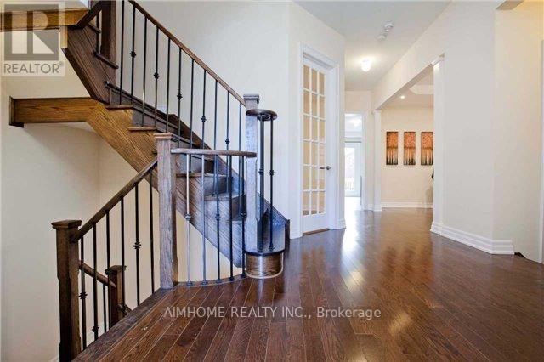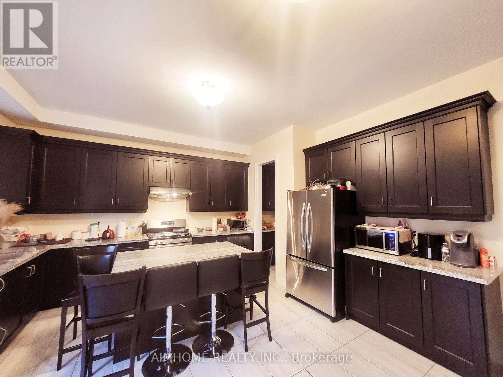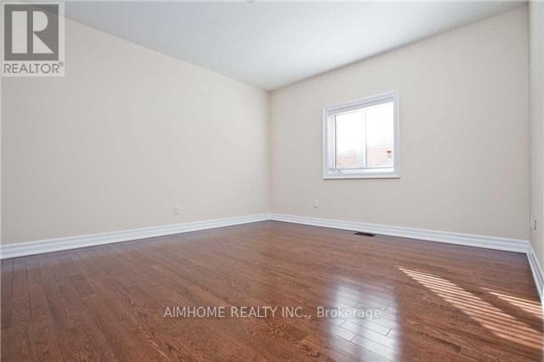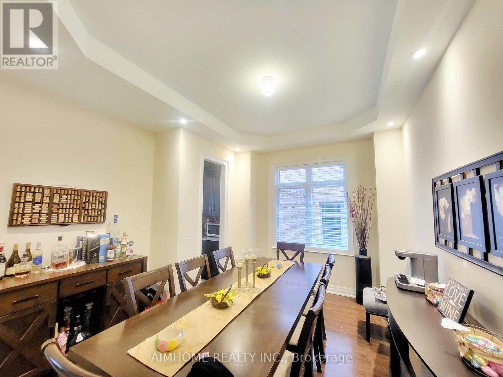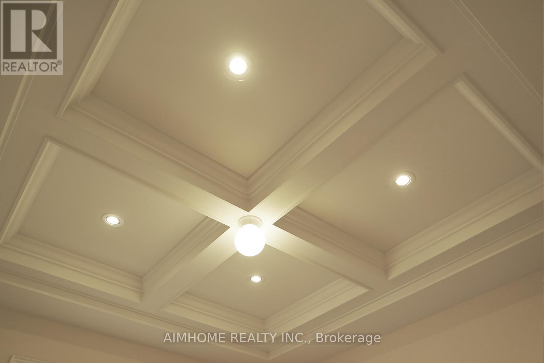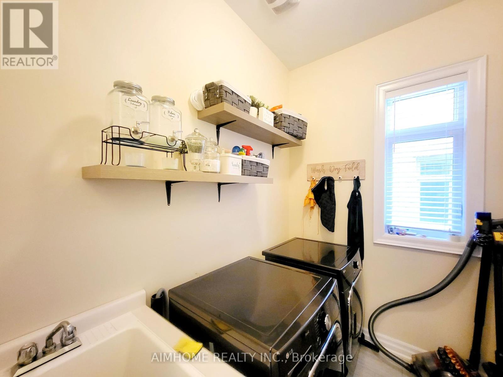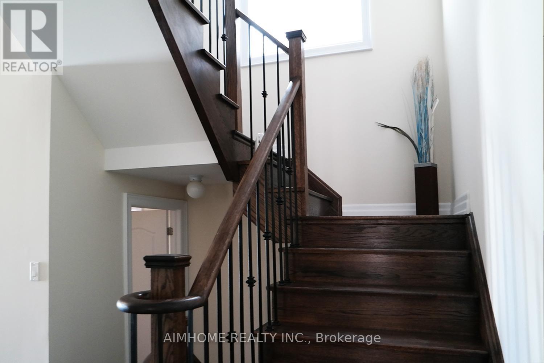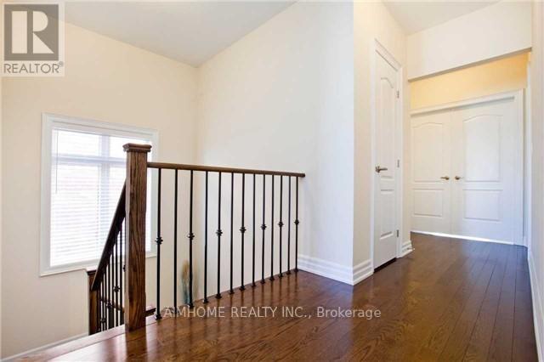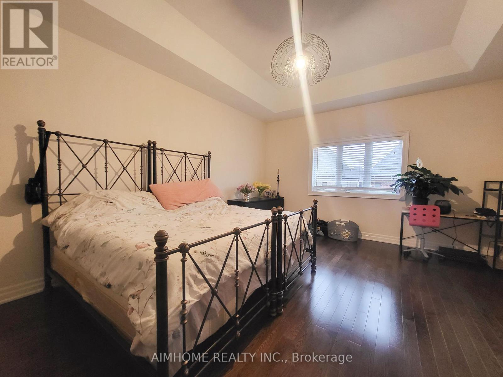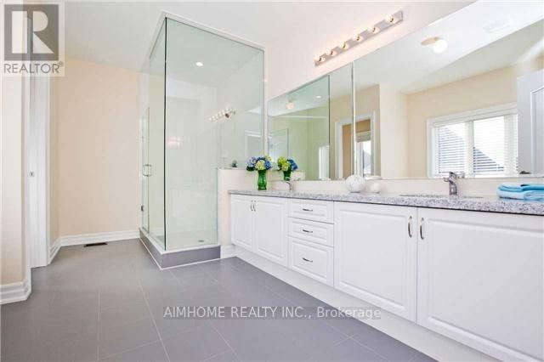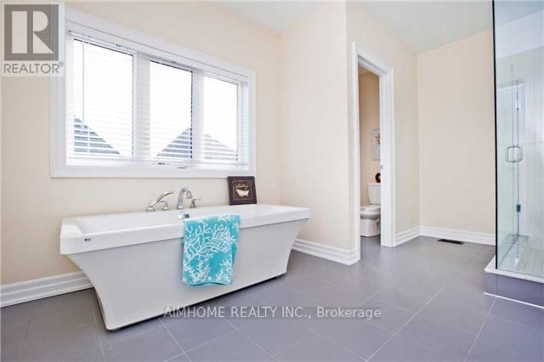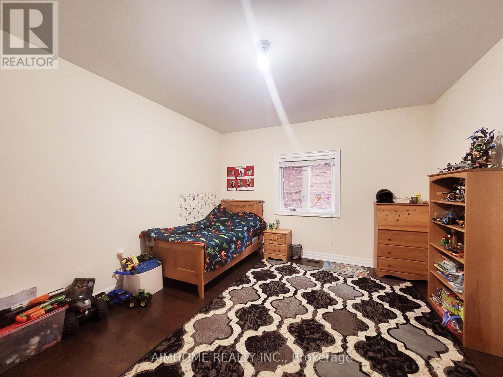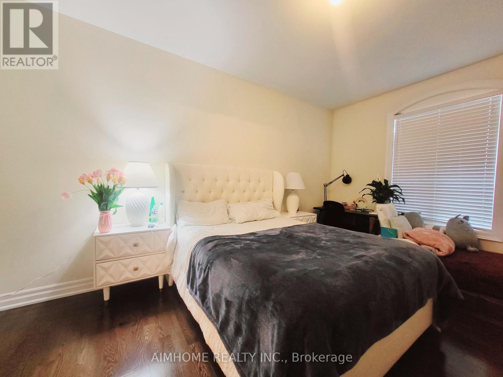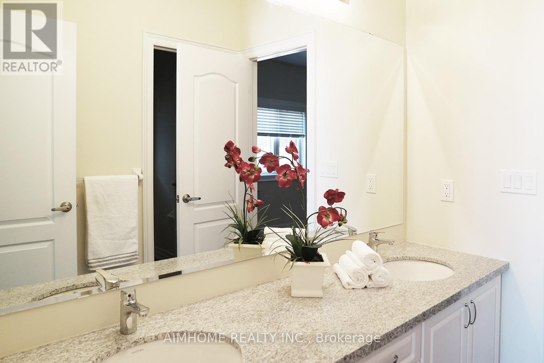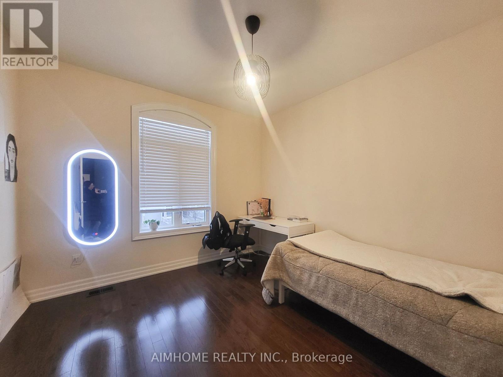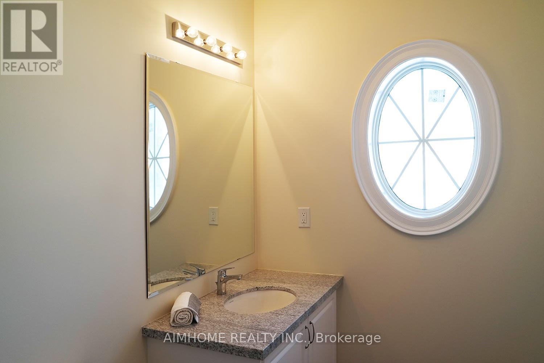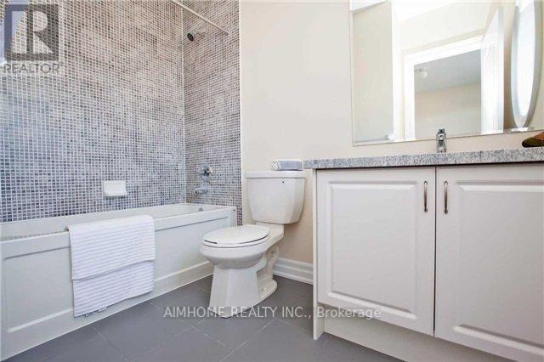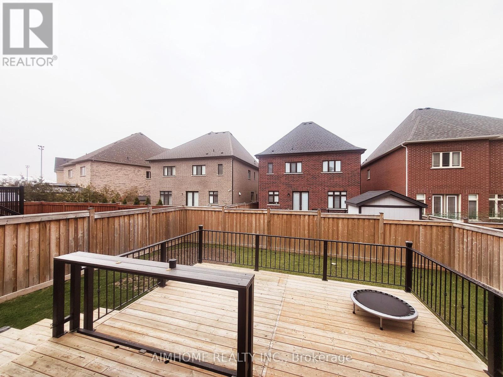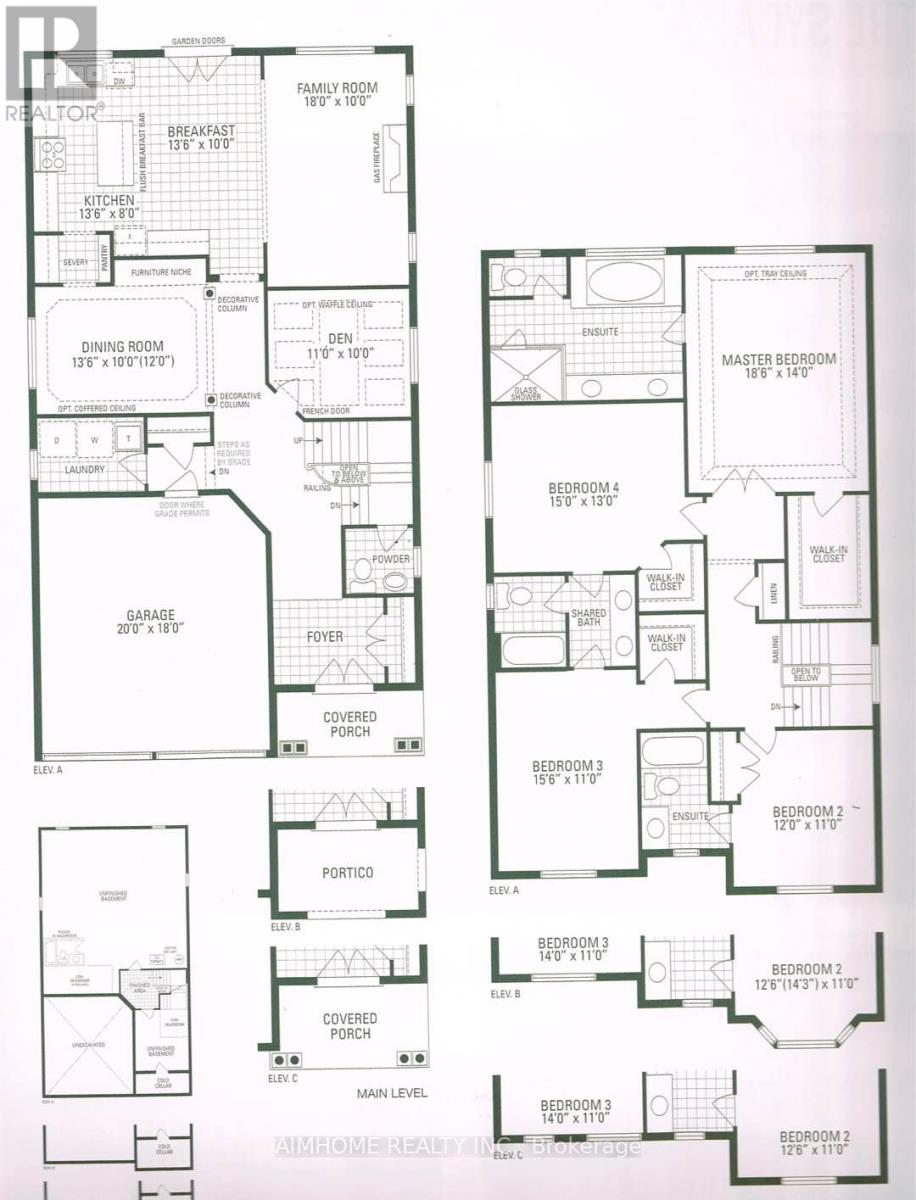5 Bedroom
4 Bathroom
Fireplace
Central Air Conditioning
Forced Air
$4,390 Monthly
Sun-Kissed Luxury 4 Beds + 4 Baths Home, Prime Location In Aurora. Beautifully And Tastefully Updated! High Ceiling, Home Office. After A Long Day, Enjoy Your Evening In The Open-Concept Main Floor With Morden Kitchen, Or Entertain Friends To The Private Backyard For Those Sunny Days. Relax In Your Massive Primary Suite With Walk-In Closet And A Spa-Like Bathroom. Generous Sized Bedrooms Are Perfect For Families. Close To Walmat, Restaurants, Banks, Hwy 404, Go Station. *Dr. G.W. Williams Secondary School District (IB Program).* **** EXTRAS **** Appliances: Gas Stove, Dishwasher, Fridge, Washer & Dryer, All Elfs & Windows Covering. Tenant To Pay All Utilities. Lawn Maintenance & Snow Removal By Tenant. Non-Smokers & No Pets. Funitures Not Included. (id:27910)
Property Details
|
MLS® Number
|
N8189092 |
|
Property Type
|
Single Family |
|
Community Name
|
Rural Aurora |
|
Parking Space Total
|
6 |
Building
|
Bathroom Total
|
4 |
|
Bedrooms Above Ground
|
4 |
|
Bedrooms Below Ground
|
1 |
|
Bedrooms Total
|
5 |
|
Basement Development
|
Unfinished |
|
Basement Type
|
N/a (unfinished) |
|
Construction Style Attachment
|
Detached |
|
Cooling Type
|
Central Air Conditioning |
|
Exterior Finish
|
Brick |
|
Fireplace Present
|
Yes |
|
Heating Fuel
|
Natural Gas |
|
Heating Type
|
Forced Air |
|
Stories Total
|
2 |
|
Type
|
House |
Parking
Land
|
Acreage
|
No |
|
Size Irregular
|
40 X 110 Ft |
|
Size Total Text
|
40 X 110 Ft |
Rooms
| Level |
Type |
Length |
Width |
Dimensions |
|
Second Level |
Primary Bedroom |
5.67 m |
4.27 m |
5.67 m x 4.27 m |
|
Second Level |
Bedroom 2 |
3.66 m |
3.35 m |
3.66 m x 3.35 m |
|
Second Level |
Bedroom 3 |
4.57 m |
3.96 m |
4.57 m x 3.96 m |
|
Second Level |
Bedroom 4 |
4.75 m |
3.35 m |
4.75 m x 3.35 m |
|
Main Level |
Family Room |
5.49 m |
3.05 m |
5.49 m x 3.05 m |
|
Main Level |
Eating Area |
4.15 m |
3.05 m |
4.15 m x 3.05 m |
|
Main Level |
Kitchen |
4.15 m |
2.44 m |
4.15 m x 2.44 m |
|
Main Level |
Dining Room |
4.15 m |
3.05 m |
4.15 m x 3.05 m |
|
Main Level |
Office |
3.35 m |
3 m |
3.35 m x 3 m |
|
Main Level |
Laundry Room |
2.13 m |
1.52 m |
2.13 m x 1.52 m |

