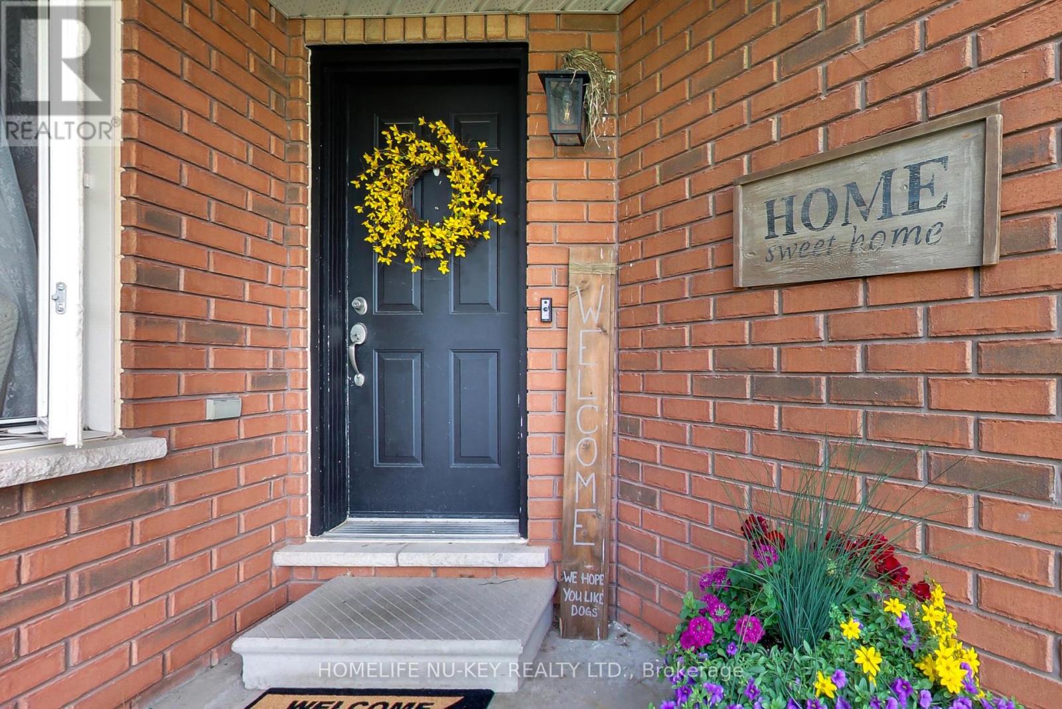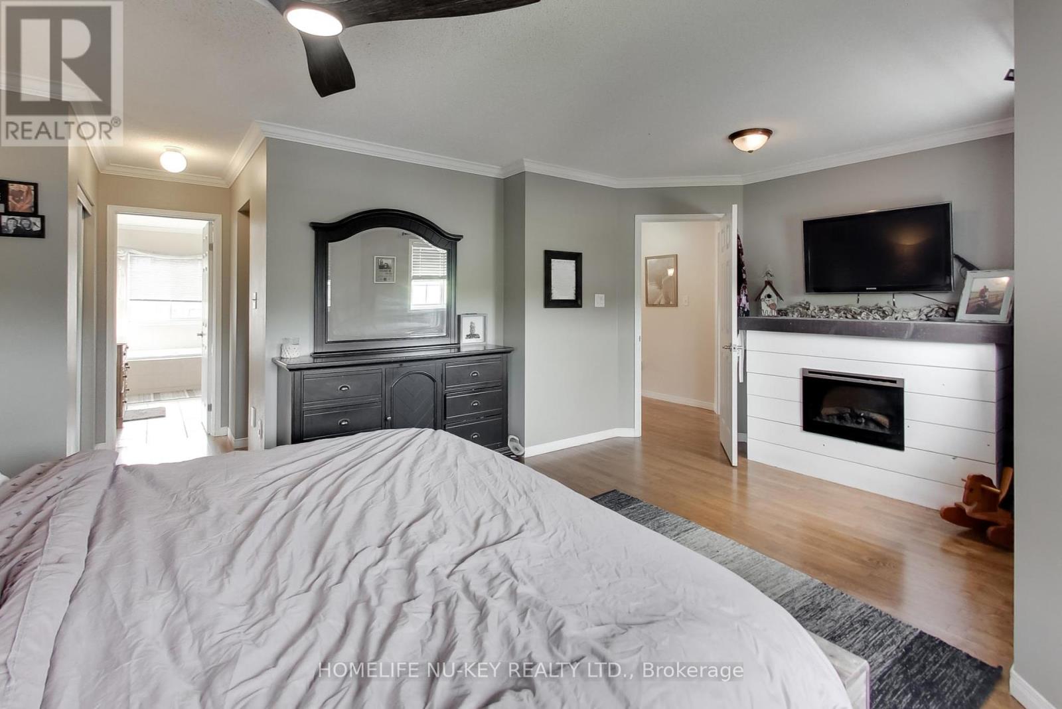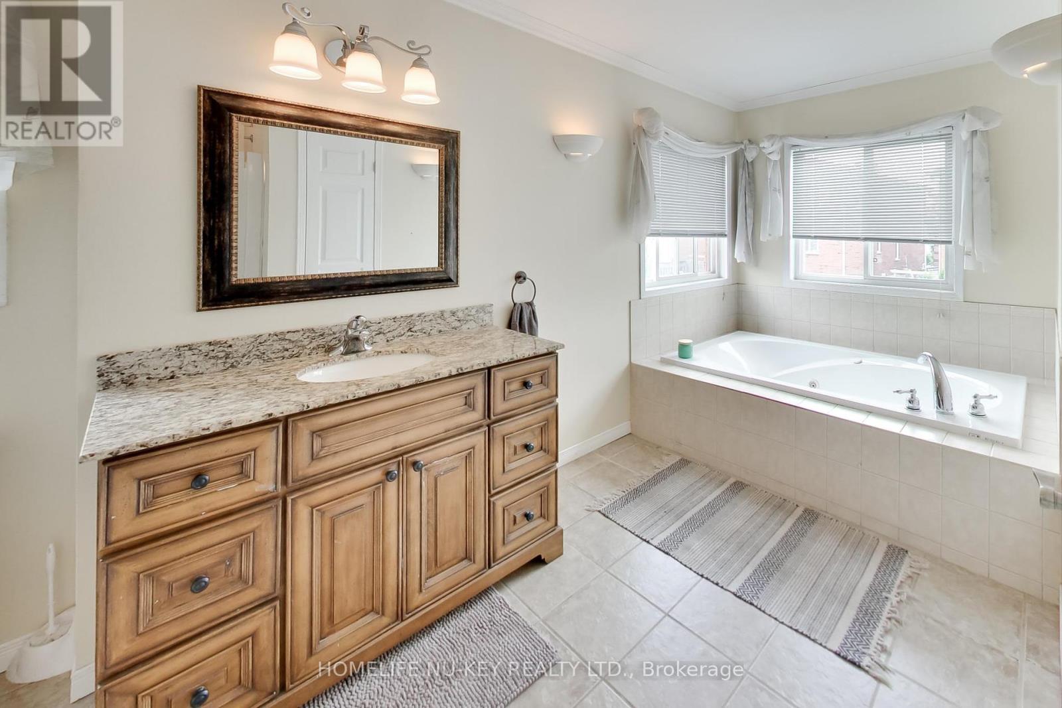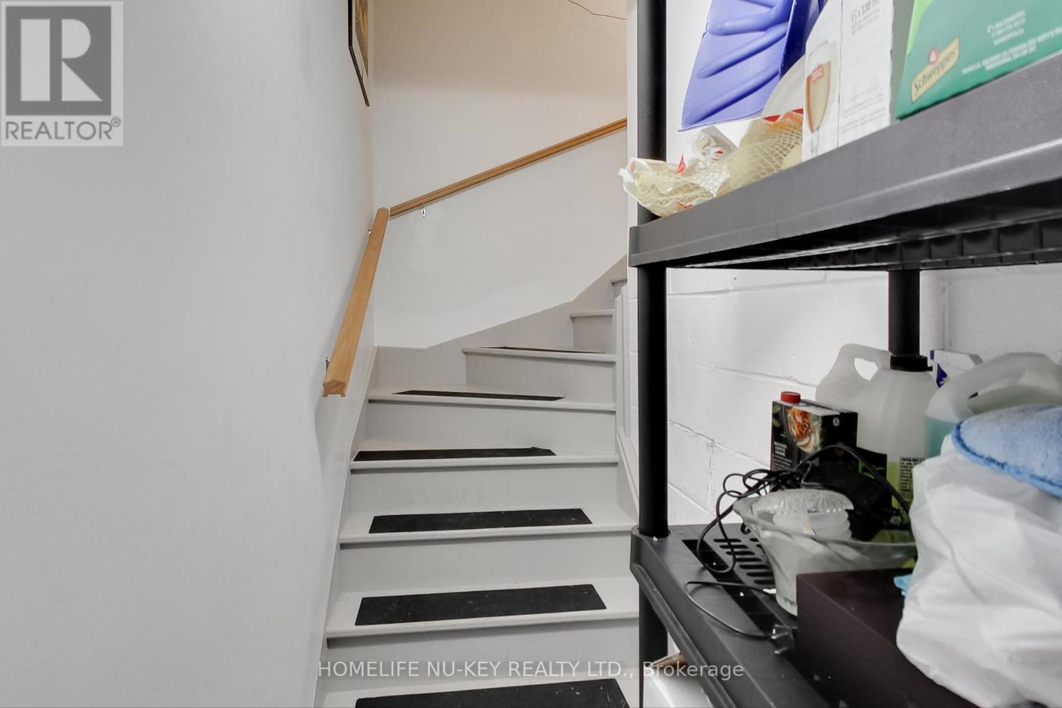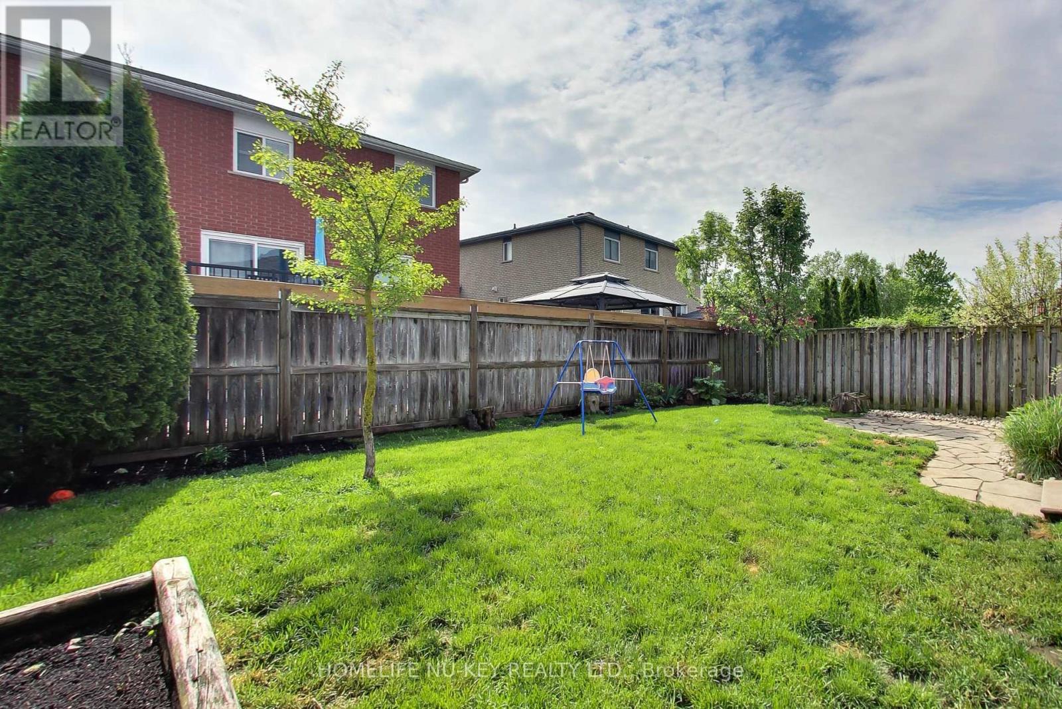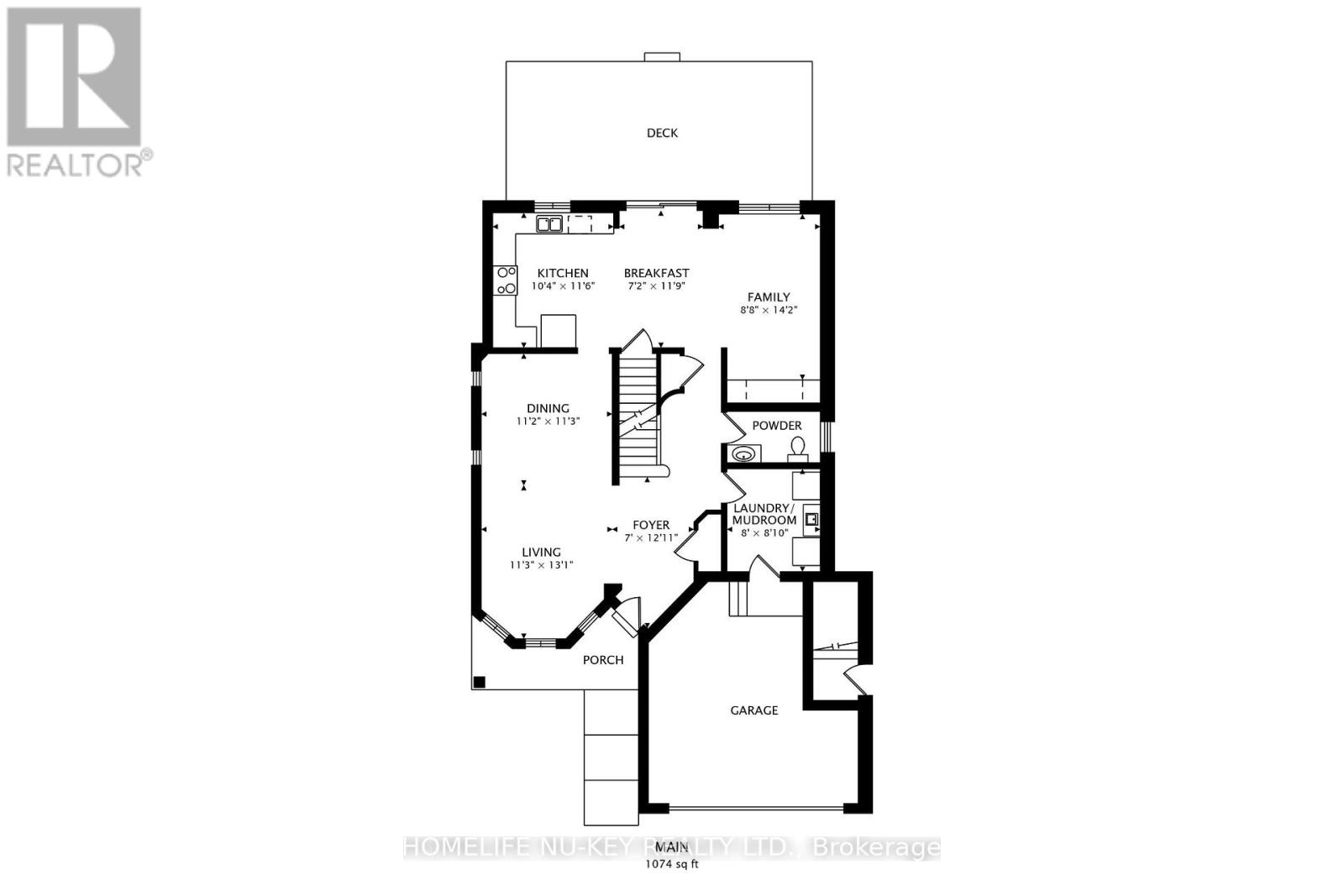4 Bedroom
4 Bathroom
Central Air Conditioning
Forced Air
$899,999
This detached 2-story beauty is located in Barrie's South End, You Will Fall In Love With This One The Minute You Walk In. Bright And Spacious Rooms, Hardwood, Crown Moulding, Oak Staircase, Jacuzzi Tub, Fully Finished Top To Bottom with separate entrance to basement and in-law suite. Fenced Yard With Deck, Inground Sprinklers. Perfect Location For Schools, Parks, Rec Centre, Ardagh Bluffs, Shopping And Commuting. (id:27910)
Property Details
|
MLS® Number
|
S8364610 |
|
Property Type
|
Single Family |
|
Community Name
|
Holly |
|
Parking Space Total
|
5 |
Building
|
Bathroom Total
|
4 |
|
Bedrooms Above Ground
|
3 |
|
Bedrooms Below Ground
|
1 |
|
Bedrooms Total
|
4 |
|
Appliances
|
Garage Door Opener Remote(s), Central Vacuum, Dishwasher, Dryer, Microwave, Oven, Refrigerator, Stove, Washer, Window Coverings |
|
Basement Development
|
Finished |
|
Basement Features
|
Separate Entrance |
|
Basement Type
|
N/a (finished) |
|
Construction Style Attachment
|
Detached |
|
Cooling Type
|
Central Air Conditioning |
|
Exterior Finish
|
Brick |
|
Foundation Type
|
Poured Concrete |
|
Heating Fuel
|
Natural Gas |
|
Heating Type
|
Forced Air |
|
Stories Total
|
2 |
|
Type
|
House |
|
Utility Water
|
Municipal Water |
Parking
Land
|
Acreage
|
No |
|
Sewer
|
Sanitary Sewer |
|
Size Irregular
|
43.686 X 110.031 Ft |
|
Size Total Text
|
43.686 X 110.031 Ft |
Rooms
| Level |
Type |
Length |
Width |
Dimensions |
|
Second Level |
Primary Bedroom |
5.39 m |
4.53 m |
5.39 m x 4.53 m |
|
Second Level |
Bedroom 2 |
5.67 m |
3.6 m |
5.67 m x 3.6 m |
|
Second Level |
Bedroom 3 |
3.12 m |
3.37 m |
3.12 m x 3.37 m |
|
Basement |
Bedroom 4 |
3.94 m |
3.37 m |
3.94 m x 3.37 m |
|
Basement |
Office |
2.64 m |
2.88 m |
2.64 m x 2.88 m |
|
Basement |
Recreational, Games Room |
5.88 m |
3.38 m |
5.88 m x 3.38 m |
|
Basement |
Kitchen |
3.68 m |
2.43 m |
3.68 m x 2.43 m |
|
Main Level |
Dining Room |
3.19 m |
3.43 m |
3.19 m x 3.43 m |
|
Main Level |
Kitchen |
3.28 m |
3.57 m |
3.28 m x 3.57 m |
|
Main Level |
Eating Area |
3.6 m |
2.53 m |
3.6 m x 2.53 m |
|
Main Level |
Family Room |
5.13 m |
2.72 m |
5.13 m x 2.72 m |




