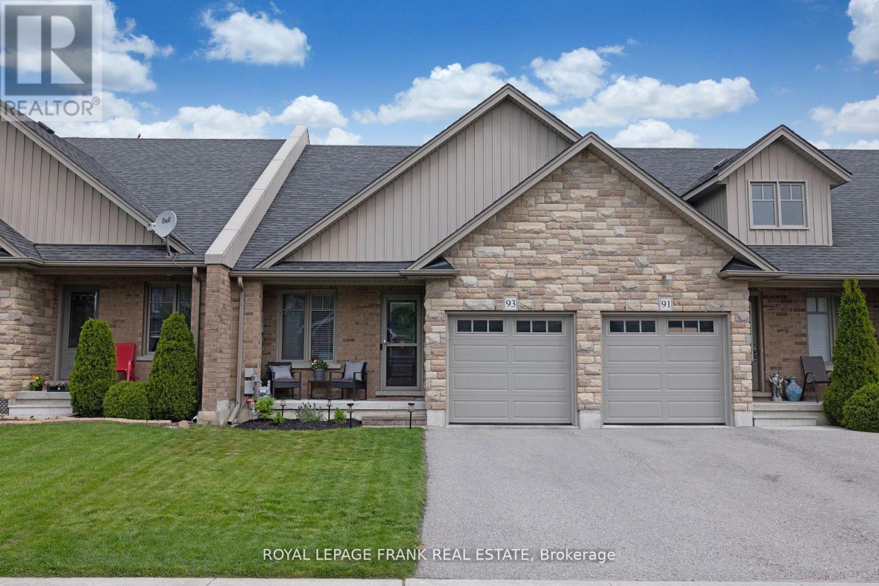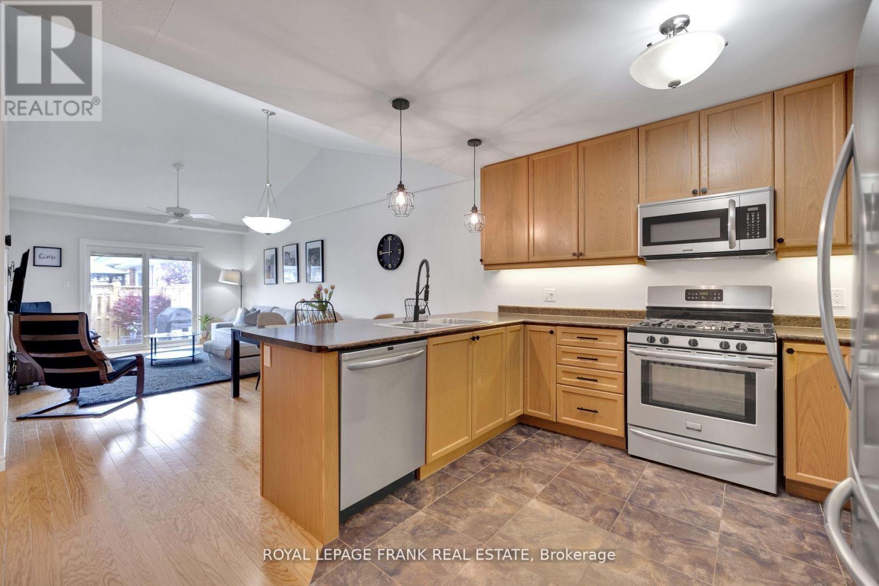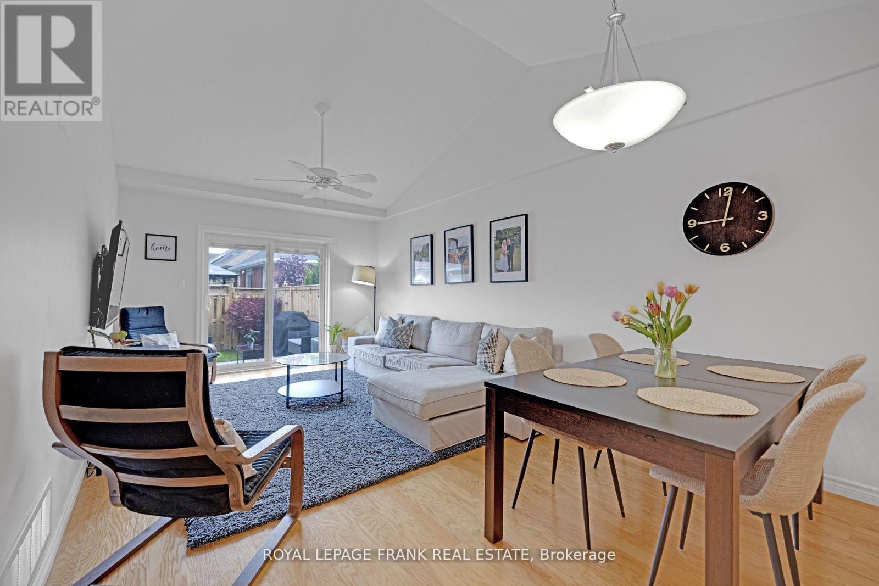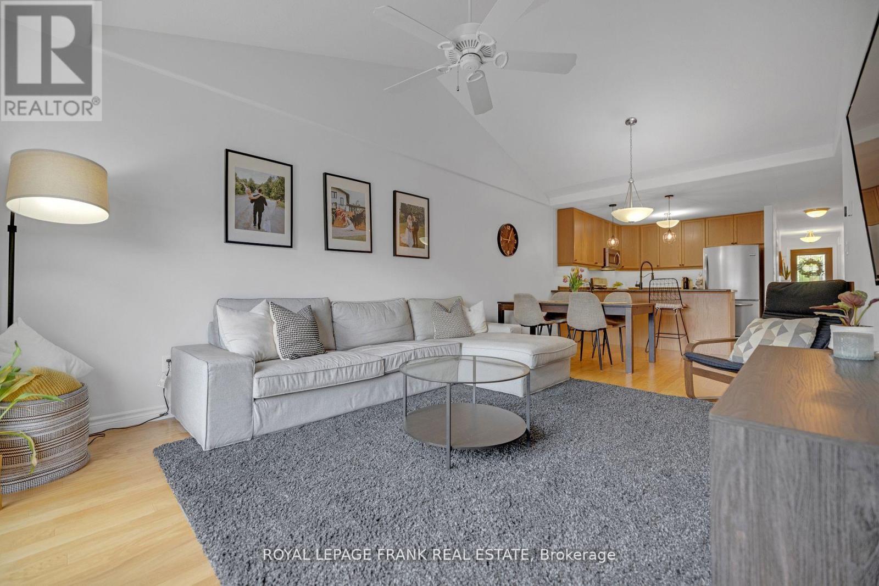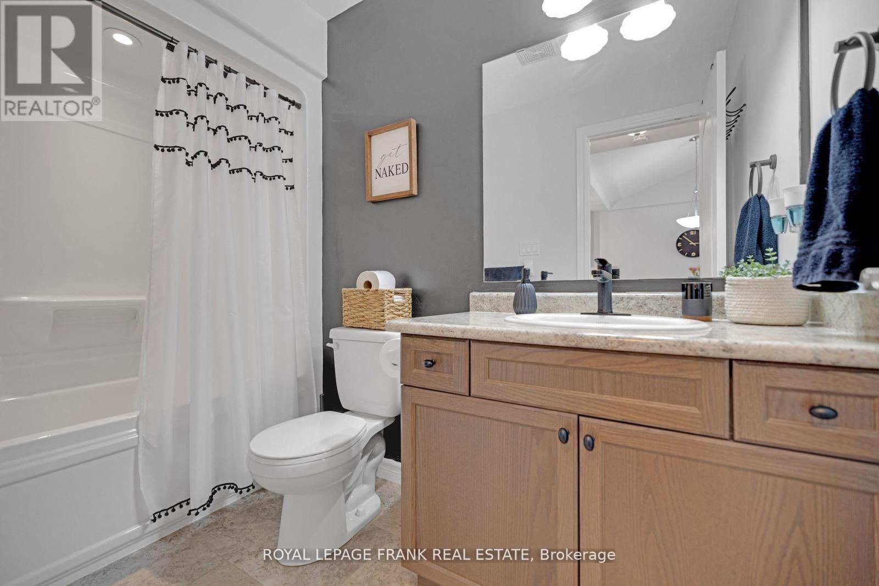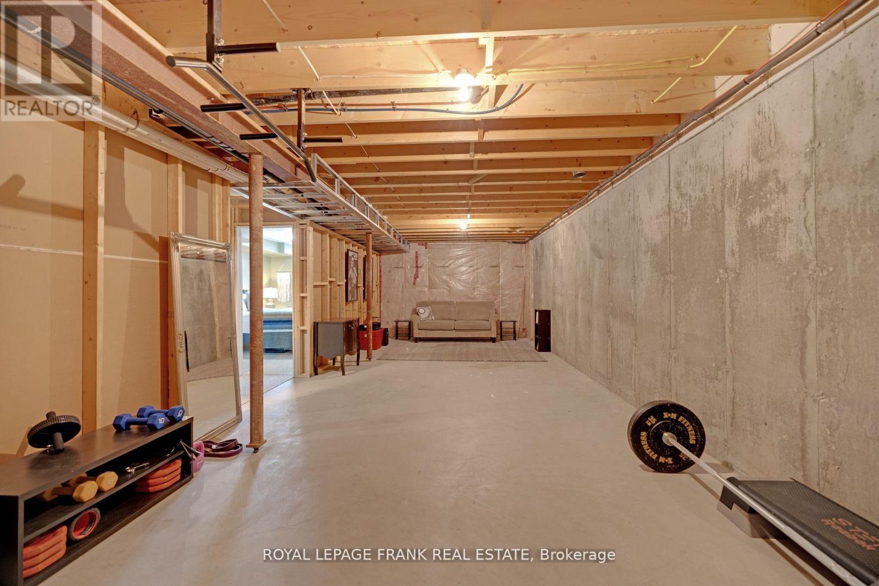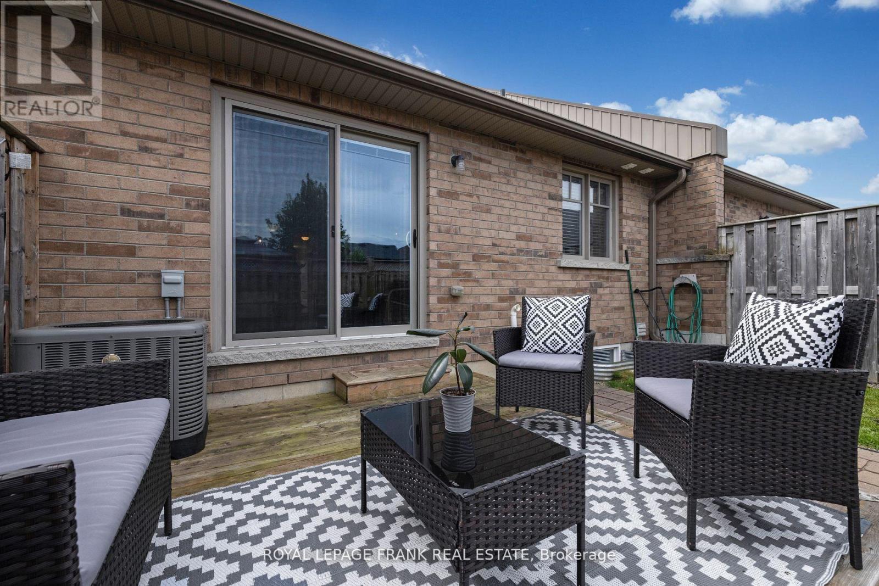3 Bedroom
2 Bathroom
Bungalow
Central Air Conditioning
Forced Air
$649,000
Wow! Bright and spacious bungalow townhome located on a quiet street in Lindsay. The cozy front porch welcomes you into this beautifully maintained home. Large open-concept kitchen offers tons of storage in the tall cabinetry, pot and pan drawers, a breakfast bar, under cabinet lighting and Stainless steel appliances including a gas stove. Generous dining area is open to the large family room with vaulted ceiling and a walkout to the back patio and fenced backyard. Hardwood floors throughout the dining and family rooms. The master looks out to the yard and has a generous double closet. The2nd bedroom overlooks the front porch and yard. 2 bathrooms, laundry and garage access complete the main floor. A 3rd bedroom is located in the basement along with a huge unfinished rec room, a cold room and lots of storage space. **** EXTRAS **** Garage access from the house, cold room, fenced backyard (id:27910)
Property Details
|
MLS® Number
|
X8427352 |
|
Property Type
|
Single Family |
|
Community Name
|
Lindsay |
|
Amenities Near By
|
Hospital |
|
Features
|
Level Lot |
|
Parking Space Total
|
2 |
Building
|
Bathroom Total
|
2 |
|
Bedrooms Above Ground
|
2 |
|
Bedrooms Below Ground
|
1 |
|
Bedrooms Total
|
3 |
|
Architectural Style
|
Bungalow |
|
Basement Development
|
Partially Finished |
|
Basement Type
|
Full (partially Finished) |
|
Construction Style Attachment
|
Attached |
|
Cooling Type
|
Central Air Conditioning |
|
Exterior Finish
|
Brick, Vinyl Siding |
|
Foundation Type
|
Poured Concrete |
|
Heating Fuel
|
Natural Gas |
|
Heating Type
|
Forced Air |
|
Stories Total
|
1 |
|
Type
|
Row / Townhouse |
|
Utility Water
|
Municipal Water |
Parking
Land
|
Acreage
|
No |
|
Land Amenities
|
Hospital |
|
Sewer
|
Sanitary Sewer |
|
Size Irregular
|
22.97 X 104.99 Ft |
|
Size Total Text
|
22.97 X 104.99 Ft |
Rooms
| Level |
Type |
Length |
Width |
Dimensions |
|
Basement |
Bedroom 3 |
3.54 m |
2.75 m |
3.54 m x 2.75 m |
|
Basement |
Recreational, Games Room |
9.7 m |
3.83 m |
9.7 m x 3.83 m |
|
Main Level |
Kitchen |
4.79 m |
3.79 m |
4.79 m x 3.79 m |
|
Main Level |
Dining Room |
4.79 m |
3.79 m |
4.79 m x 3.79 m |
|
Main Level |
Family Room |
5.14 m |
3.51 m |
5.14 m x 3.51 m |
|
Main Level |
Primary Bedroom |
4.36 m |
3.09 m |
4.36 m x 3.09 m |
|
Main Level |
Bedroom 2 |
3.05 m |
2.55 m |
3.05 m x 2.55 m |



