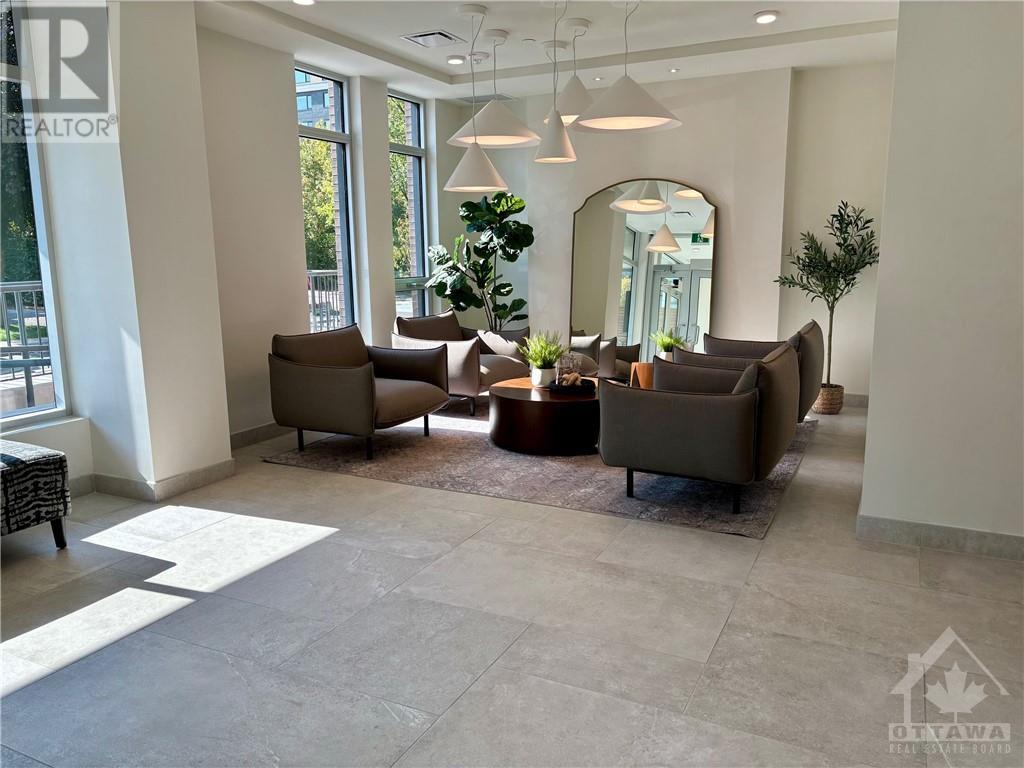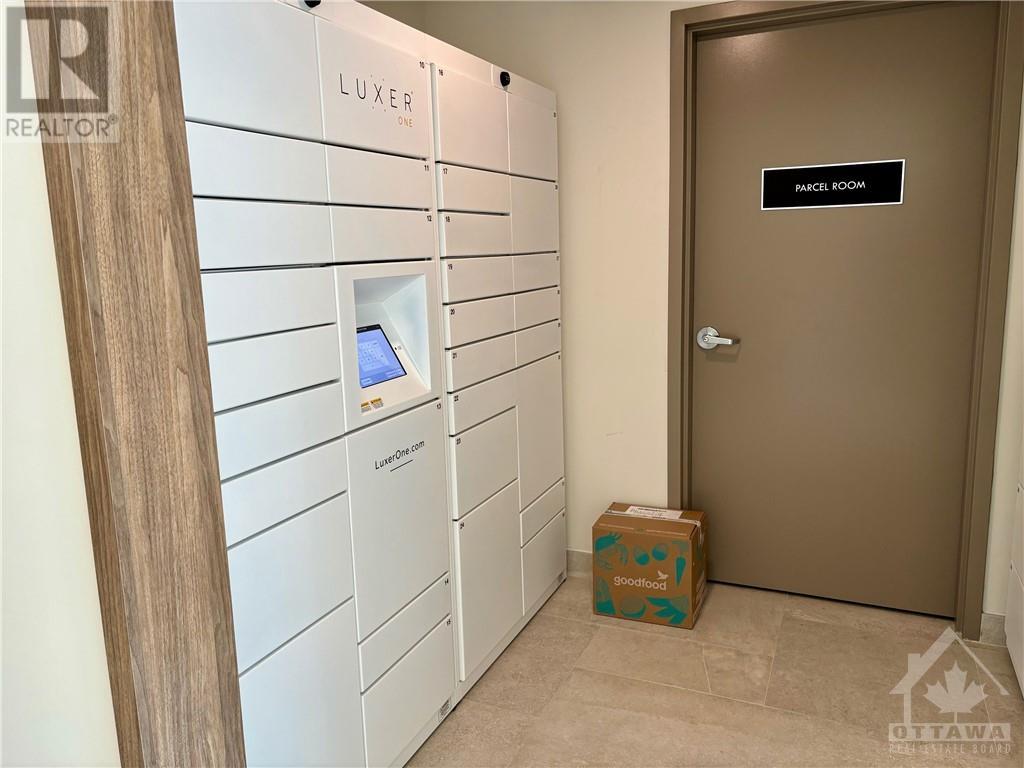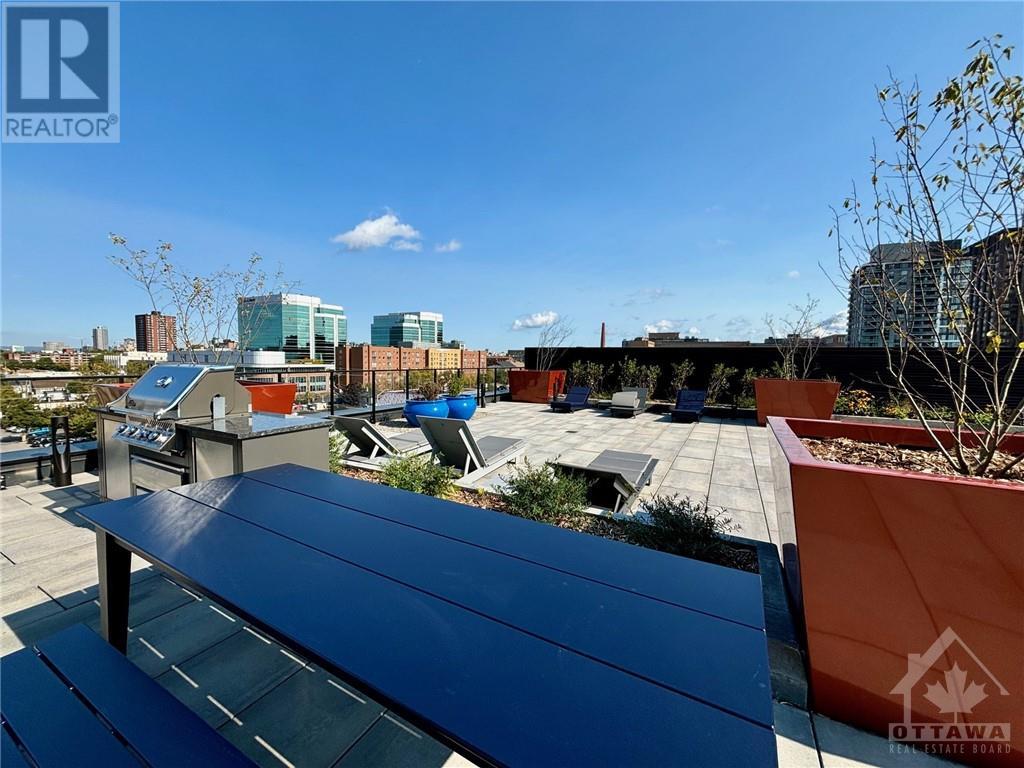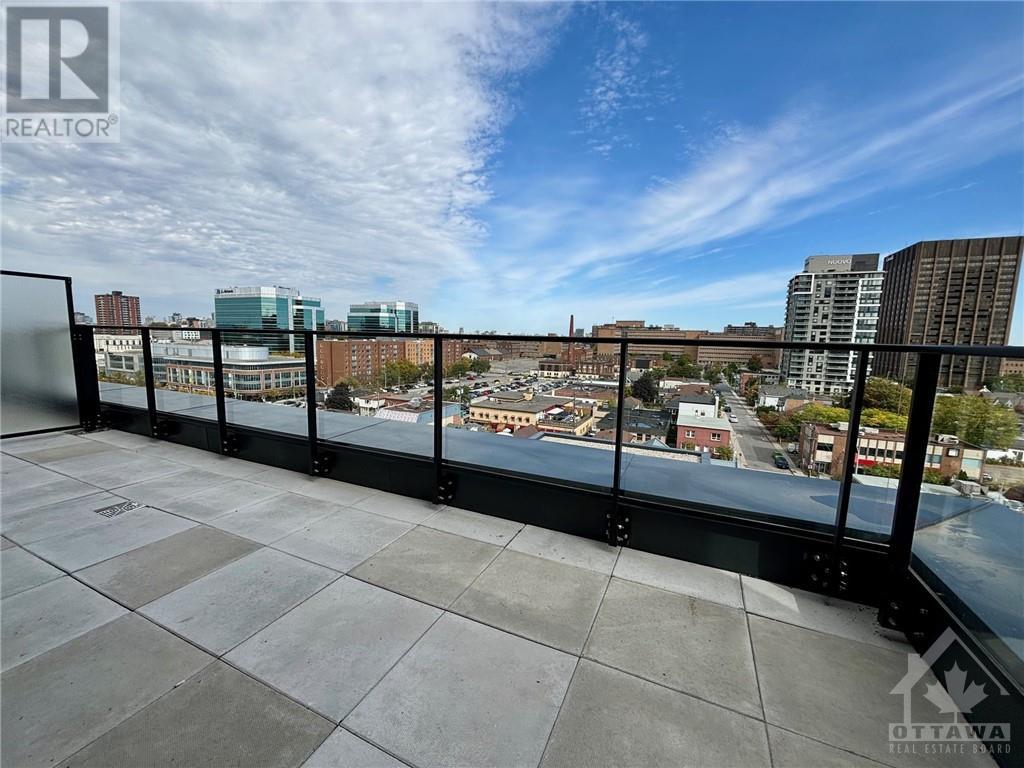3 Bedroom
2 Bathroom
Central Air Conditioning
Baseboard Heaters, Forced Air
$4,115 Monthly
Welcome to Little Italy’s newest luxury rental units, located at 93 Norman Street in Ottawa. This three bedroom, two bathroom unit boasts 1221sq.ft of interior space with a 170sq.ft east facing terrace connection the bedroom and living area, as well as secondary 37sq.ft south facing balcony. Outside your door is a host of world-class amenities. Enjoy a private terraces on two levels, barbecues, party room, and fully equipped gym. Whether you want to meet, eat, exercise, or entertain, 93 Norman will fulfill your needs. Perfect for both families and individuals, the proximity to Ottawa's universities enhances their appeal for academic professionals and students alike. The efficient Ottawa transit system, easily accessible from this location, further adds to the convenience, connecting residents smoothly to various parts of the city and its vibrant offerings. (id:28469)
Property Details
|
MLS® Number
|
1416697 |
|
Property Type
|
Single Family |
|
Neigbourhood
|
Little Italy |
|
AmenitiesNearBy
|
Public Transit, Recreation Nearby, Shopping |
|
Features
|
Elevator, Balcony, Recreational |
|
Structure
|
Patio(s) |
Building
|
BathroomTotal
|
2 |
|
BedroomsAboveGround
|
3 |
|
BedroomsTotal
|
3 |
|
Amenities
|
Party Room, Laundry - In Suite, Exercise Centre |
|
Appliances
|
Refrigerator, Dishwasher, Dryer, Microwave, Stove, Washer |
|
BasementDevelopment
|
Not Applicable |
|
BasementType
|
None (not Applicable) |
|
ConstructedDate
|
2024 |
|
CoolingType
|
Central Air Conditioning |
|
ExteriorFinish
|
Brick |
|
FlooringType
|
Vinyl, Ceramic |
|
HeatingFuel
|
Natural Gas |
|
HeatingType
|
Baseboard Heaters, Forced Air |
|
StoriesTotal
|
1 |
|
Type
|
Apartment |
|
UtilityWater
|
Municipal Water |
Land
|
Acreage
|
No |
|
LandAmenities
|
Public Transit, Recreation Nearby, Shopping |
|
Sewer
|
Municipal Sewage System |
|
SizeIrregular
|
* Ft X * Ft |
|
SizeTotalText
|
* Ft X * Ft |
|
ZoningDescription
|
Residential |
Rooms
| Level |
Type |
Length |
Width |
Dimensions |
|
Main Level |
Kitchen |
|
|
14'1" x 9'3" |
|
Main Level |
Living Room/dining Room |
|
|
17'1" x 9'3" |
|
Main Level |
Primary Bedroom |
|
|
14'9" x 9'6" |
|
Main Level |
4pc Bathroom |
|
|
9'8" x 5'0" |
|
Main Level |
Bedroom |
|
|
9'1" x 12'1" |
|
Main Level |
Bedroom |
|
|
9'9" x 11'9" |
|
Main Level |
4pc Bathroom |
|
|
5'0" x 8'10" |
|
Main Level |
Porch |
|
|
8'1" x 4'7" |
































