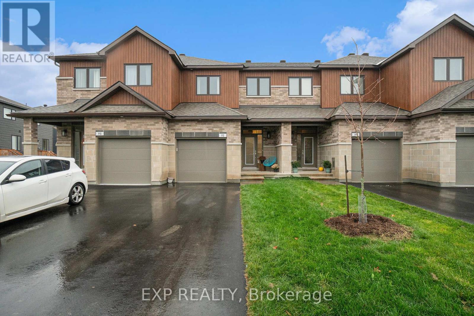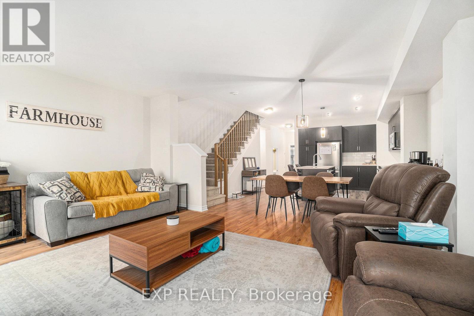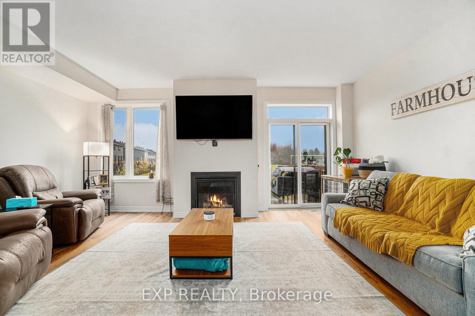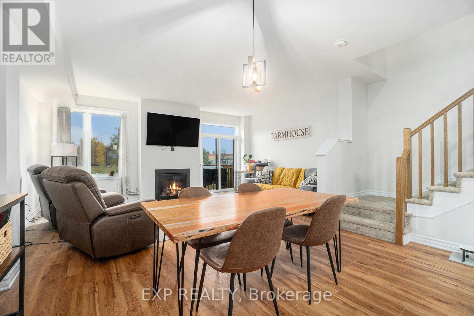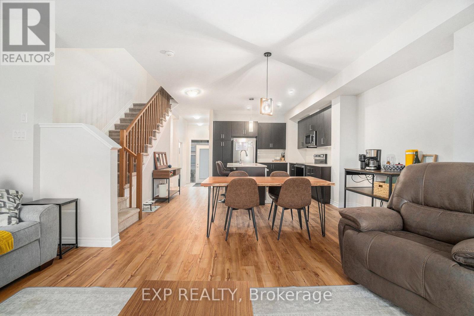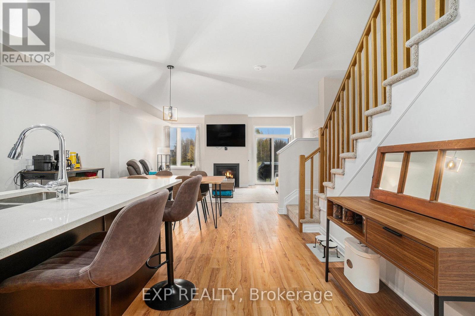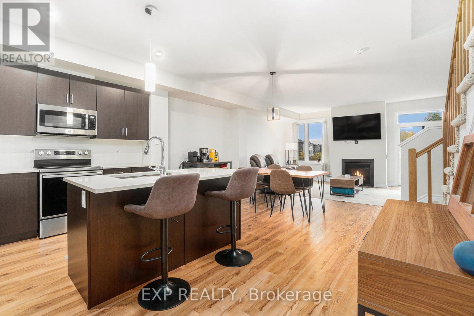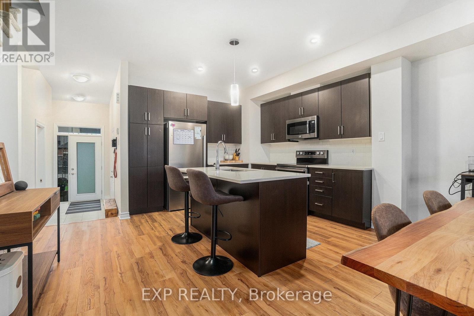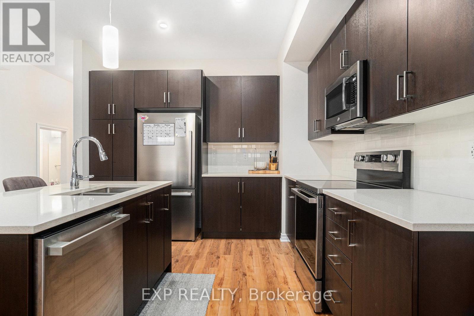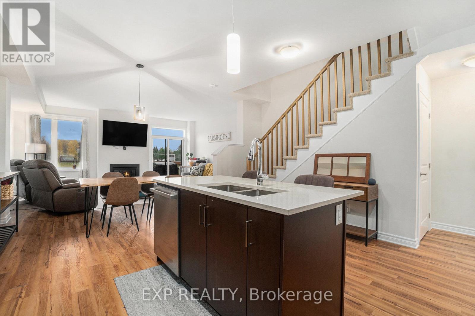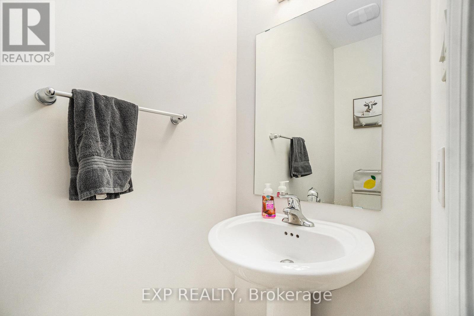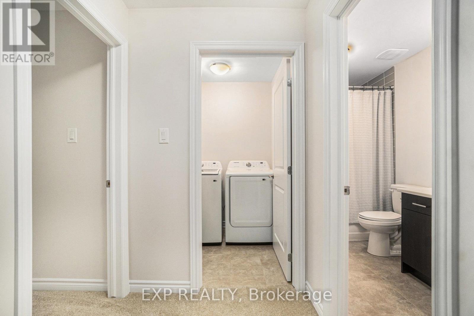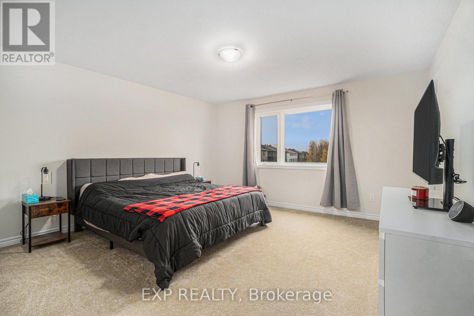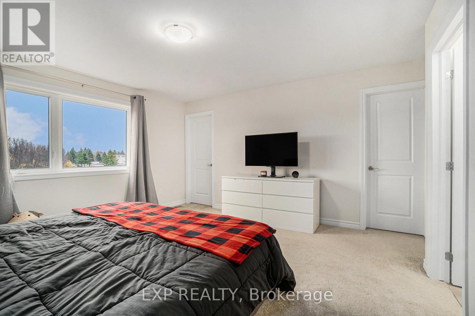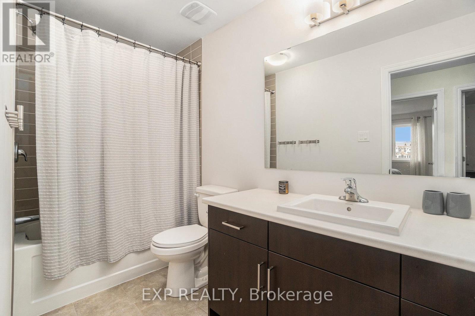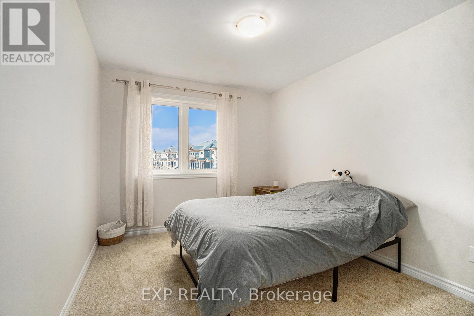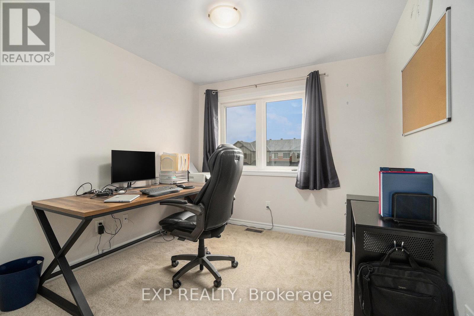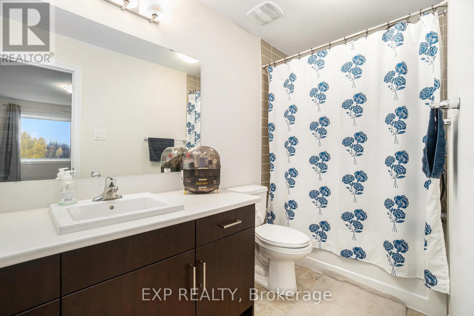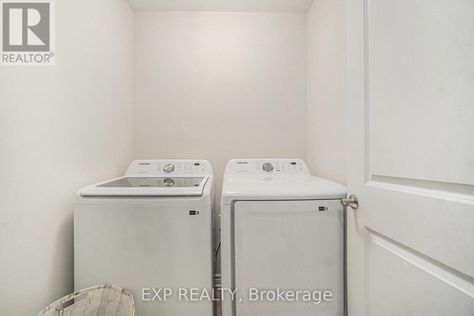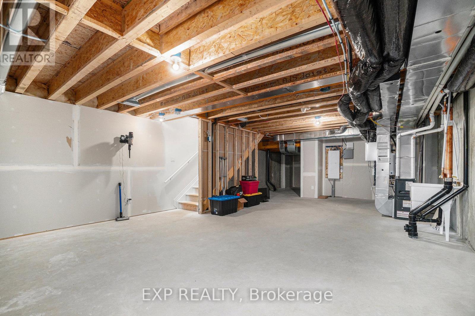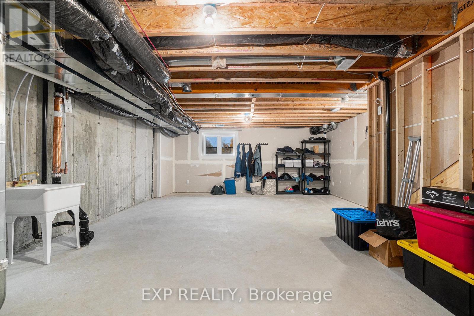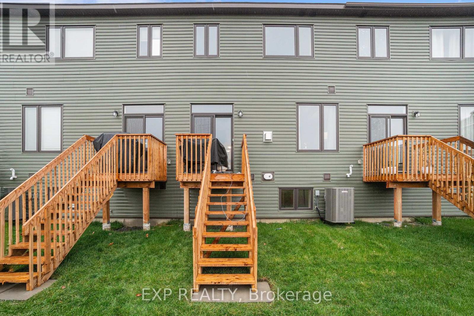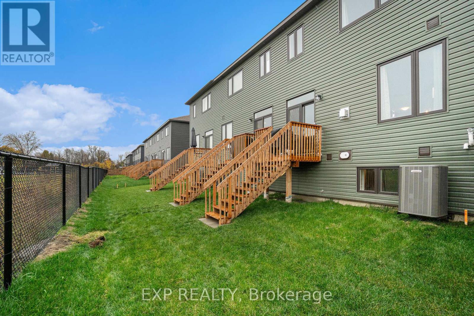93 Richelieu Street Russell, Ontario K0A 1W0
$2,750 Monthly
AVAILABLE FOR OCCUPANCY JANUARY 1ST ONWARDS! Discover this bright and spacious 3 bed, 2.5 bath townhome located in the heart of Embrun, with no rear neighbours and just steps from all amenities - a great option for anyone looking to call the area home! The main level features an open-concept layout with hardwood and tile flooring, a well-appointed kitchen offering ample cabinetry, and a convenient powder room. Upstairs, you'll find a generous primary bedroom complete with a walk-in closet and 3 pc ensuite, along with two additional bedrooms, a full main bath, and laundry. The unfinished lower level provides excellent storage space. Step into the backyard to a piece of green space - no rear neighbours for an open feel! Enjoy a great location within walking distance to schools, grocery stores, restaurants, banks, and more. Perfect for tenants seeking comfort and convenience in a welcoming community. Tenant pays rent plus all utilities (Gas, Hydro, Water/Sewer) and rental items. (id:28469)
Property Details
| MLS® Number | X12517798 |
| Property Type | Single Family |
| Neigbourhood | St-Onge |
| Community Name | 602 - Embrun |
| Equipment Type | Air Conditioner, Hrv, Water Heater, Furnace |
| Features | In Suite Laundry |
| Parking Space Total | 3 |
| Rental Equipment Type | Air Conditioner, Hrv, Water Heater, Furnace |
Building
| Bathroom Total | 3 |
| Bedrooms Above Ground | 3 |
| Bedrooms Total | 3 |
| Age | 0 To 5 Years |
| Amenities | Fireplace(s) |
| Appliances | Dishwasher, Dryer, Hood Fan, Stove, Washer, Refrigerator |
| Basement Development | Unfinished |
| Basement Type | Full (unfinished) |
| Construction Style Attachment | Attached |
| Cooling Type | Central Air Conditioning |
| Exterior Finish | Brick |
| Fireplace Present | Yes |
| Fireplace Total | 1 |
| Foundation Type | Poured Concrete |
| Half Bath Total | 1 |
| Heating Fuel | Natural Gas |
| Heating Type | Forced Air |
| Stories Total | 2 |
| Size Interior | 1,500 - 2,000 Ft2 |
| Type | Row / Townhouse |
| Utility Water | Municipal Water |
Parking
| Attached Garage | |
| Garage | |
| Inside Entry |
Land
| Acreage | No |
| Sewer | Sanitary Sewer |
Rooms
| Level | Type | Length | Width | Dimensions |
|---|---|---|---|---|
| Second Level | Primary Bedroom | 4.3 m | 4.2 m | 4.3 m x 4.2 m |
| Second Level | Bedroom 2 | 2.86 m | 3 m | 2.86 m x 3 m |
| Second Level | Bedroom 3 | 3.4 m | 2.8 m | 3.4 m x 2.8 m |
| Lower Level | Recreational, Games Room | 5.54 m | 4.14 m | 5.54 m x 4.14 m |
| Main Level | Living Room | 5.8 m | 3.35 m | 5.8 m x 3.35 m |
| Main Level | Dining Room | 14.4 m | 3 m | 14.4 m x 3 m |
| Main Level | Kitchen | 3.41 m | 3.38 m | 3.41 m x 3.38 m |

