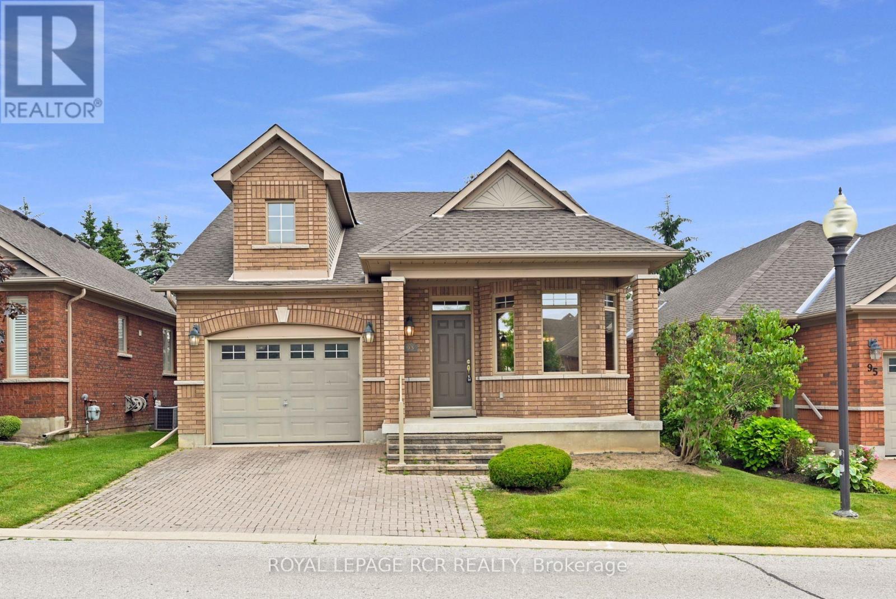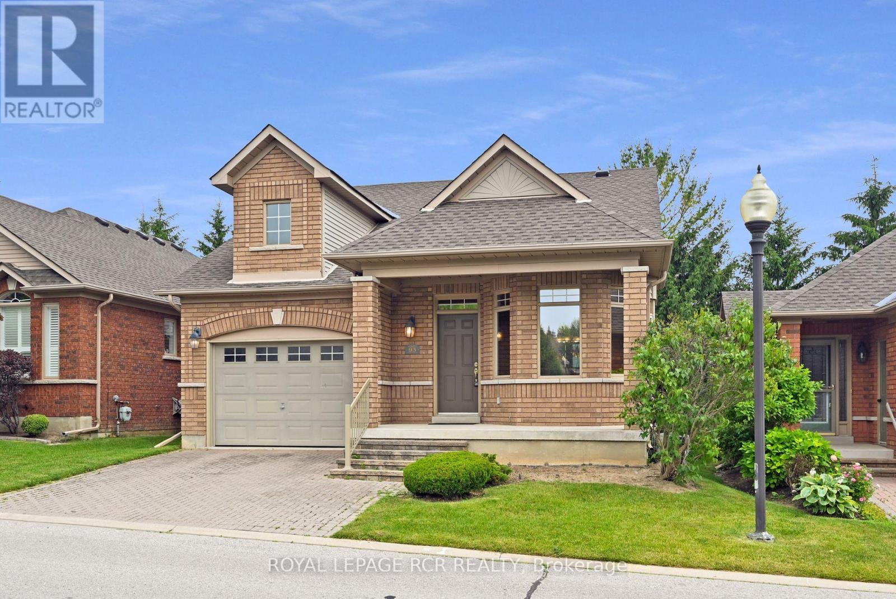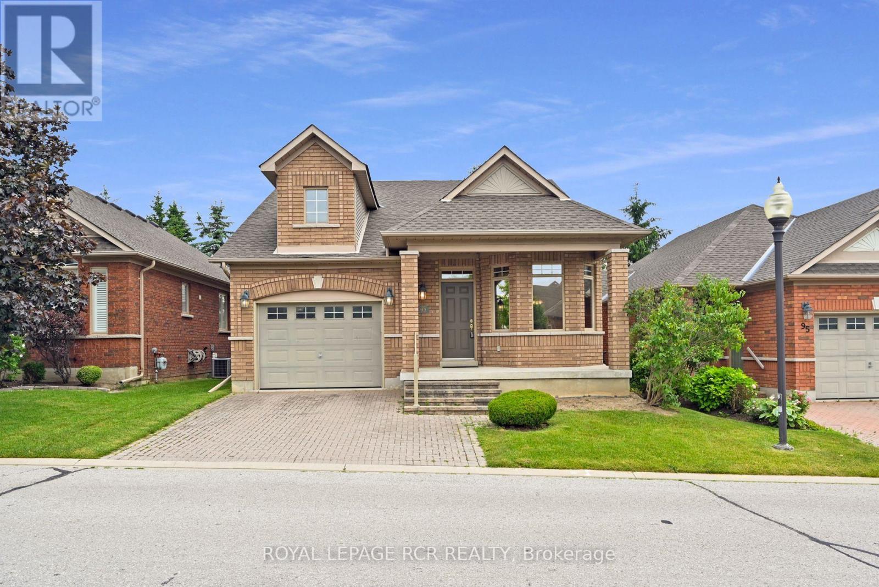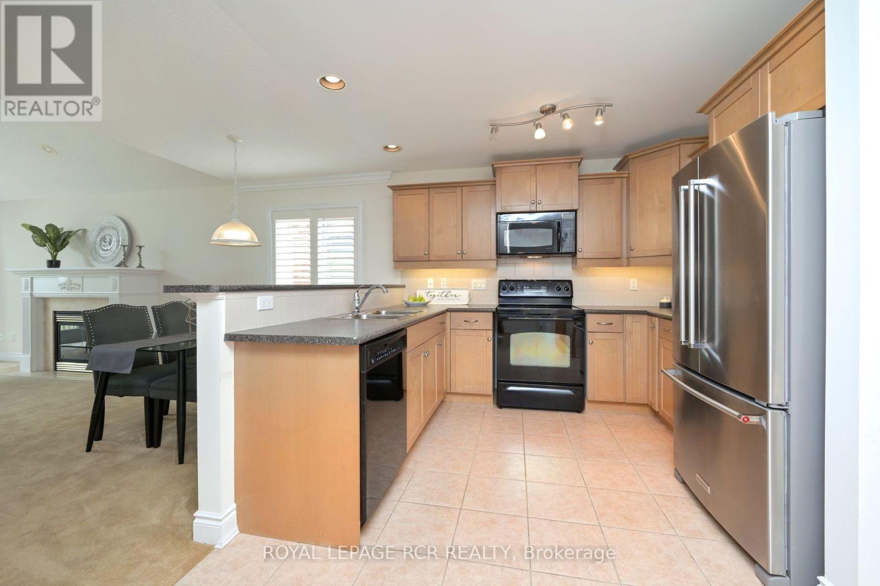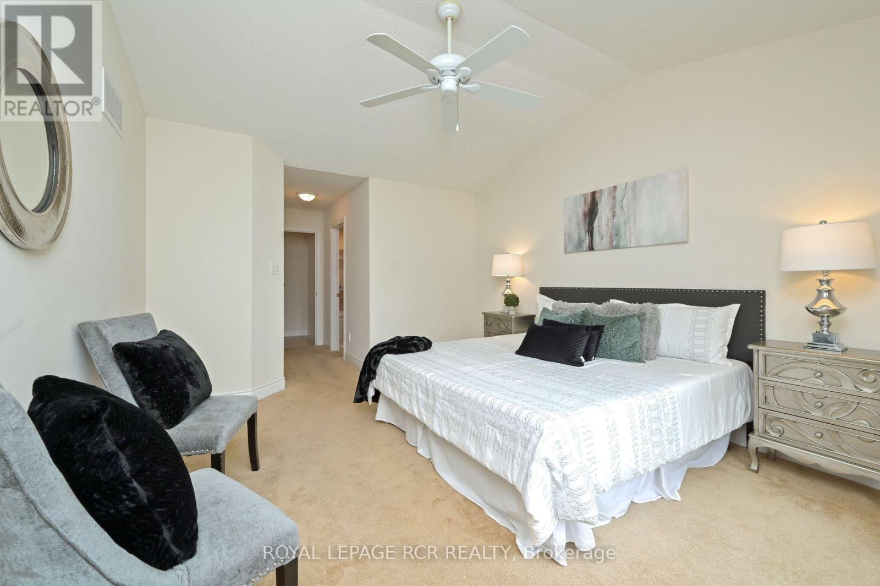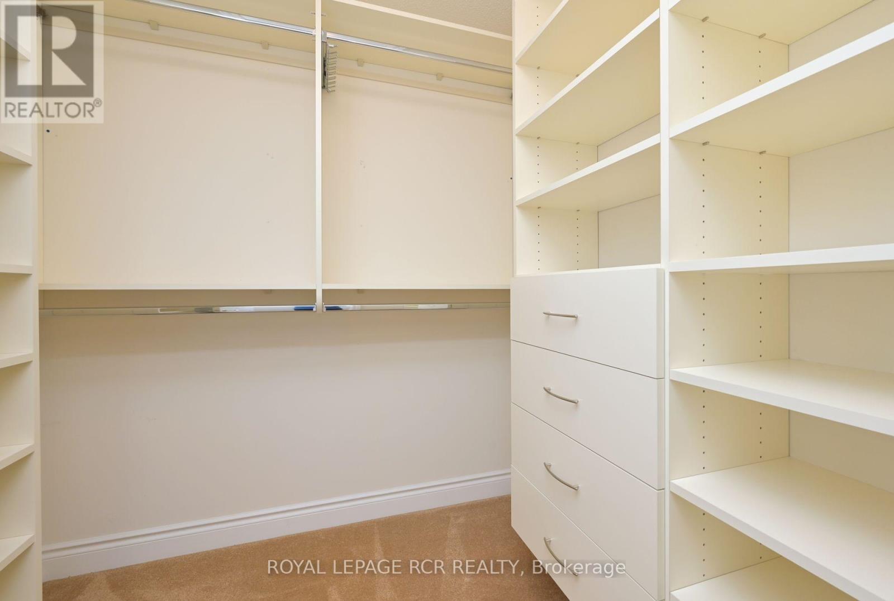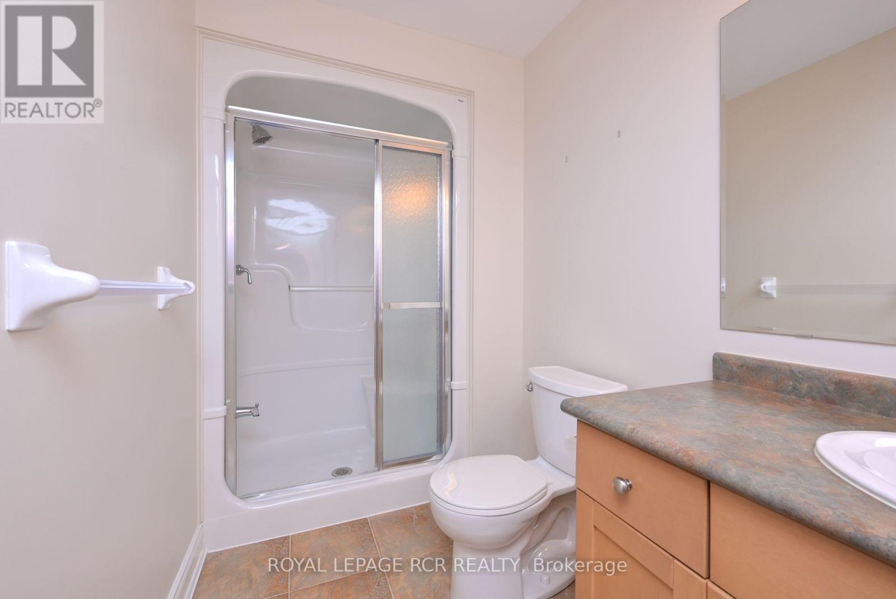93 Sunset Boulevard New Tecumseth, Ontario L9R 2G9
$824,900Maintenance,
$640 Monthly
Maintenance,
$640 MonthlyLooking for a bungalow backing onto the golf course? Look no further -- welcome to 93 Sunset Blvd! This lovely home probably includes many of the things on your wish list - an open concept floor plan, a spacious main floor primary bedroom with ensuite, main floor laundry and direct access from the garage into the home. The living room has a fireplace and a walk out to the deck - a perfect spot for early morning coffee or relaxing with friends for a BBQ. The large, bright primary bedroom offers a large, custom walk in closet and 4 pc ensuite. There is also space on the main floor for an office or den. The finished lower level offers lots more space - a large but cozy family room with a second fireplace, a spacious guest room, a 3 pc bath and lots of storage space. Come for a visit before its gone! (id:27910)
Open House
This property has open houses!
1:30 pm
Ends at:3:30 pm
Property Details
| MLS® Number | N8473290 |
| Property Type | Single Family |
| Community Name | Alliston |
| Amenities Near By | Hospital, Place Of Worship |
| Community Features | Pet Restrictions, Community Centre |
| Features | Balcony |
| Parking Space Total | 3 |
Building
| Bathroom Total | 3 |
| Bedrooms Above Ground | 1 |
| Bedrooms Below Ground | 1 |
| Bedrooms Total | 2 |
| Amenities | Recreation Centre, Party Room, Visitor Parking |
| Appliances | Central Vacuum, Dryer, Microwave, Refrigerator, Stove, Washer, Window Coverings |
| Architectural Style | Bungalow |
| Basement Development | Finished |
| Basement Type | Full (finished) |
| Construction Style Attachment | Detached |
| Cooling Type | Central Air Conditioning |
| Exterior Finish | Brick |
| Fireplace Present | Yes |
| Heating Fuel | Natural Gas |
| Heating Type | Forced Air |
| Stories Total | 1 |
| Type | House |
Parking
| Garage |
Land
| Acreage | No |
| Land Amenities | Hospital, Place Of Worship |
Rooms
| Level | Type | Length | Width | Dimensions |
|---|---|---|---|---|
| Lower Level | Family Room | 6.4 m | 5.05 m | 6.4 m x 5.05 m |
| Lower Level | Bedroom | 4.45 m | 3.28 m | 4.45 m x 3.28 m |
| Lower Level | Utility Room | 6.71 m | 2.29 m | 6.71 m x 2.29 m |
| Main Level | Den | 3.66 m | 2.44 m | 3.66 m x 2.44 m |
| Main Level | Kitchen | 2.9 m | 3.94 m | 2.9 m x 3.94 m |
| Main Level | Dining Room | 2.44 m | 3.94 m | 2.44 m x 3.94 m |
| Main Level | Living Room | 4.88 m | 5.11 m | 4.88 m x 5.11 m |
| Main Level | Primary Bedroom | 4.42 m | 3.66 m | 4.42 m x 3.66 m |
| Main Level | Laundry Room | 2.49 m | 1.57 m | 2.49 m x 1.57 m |

