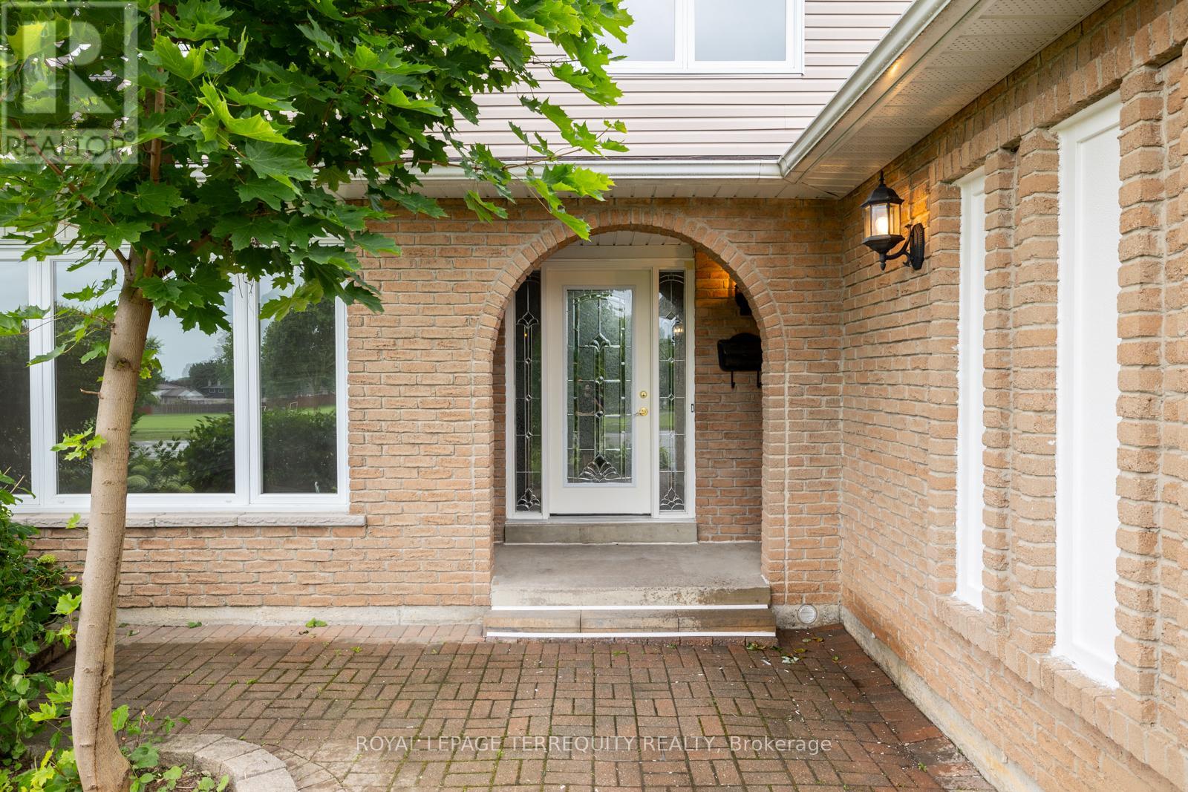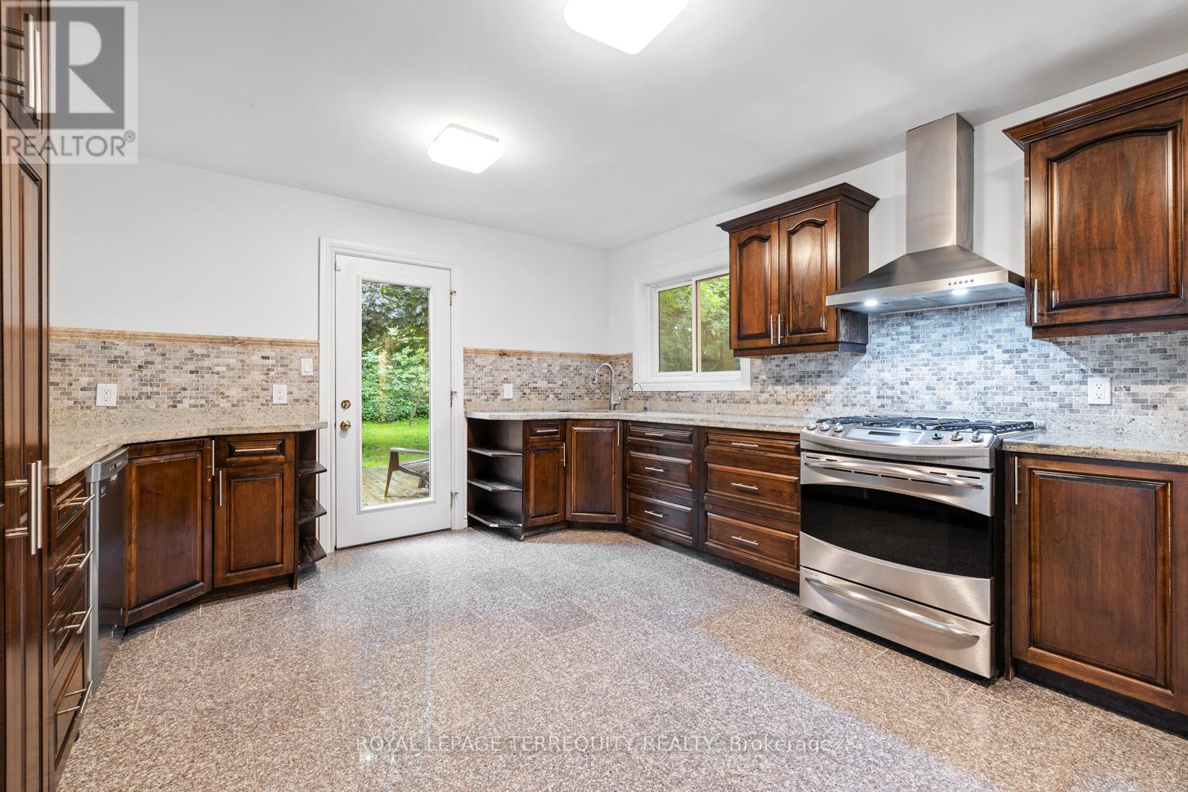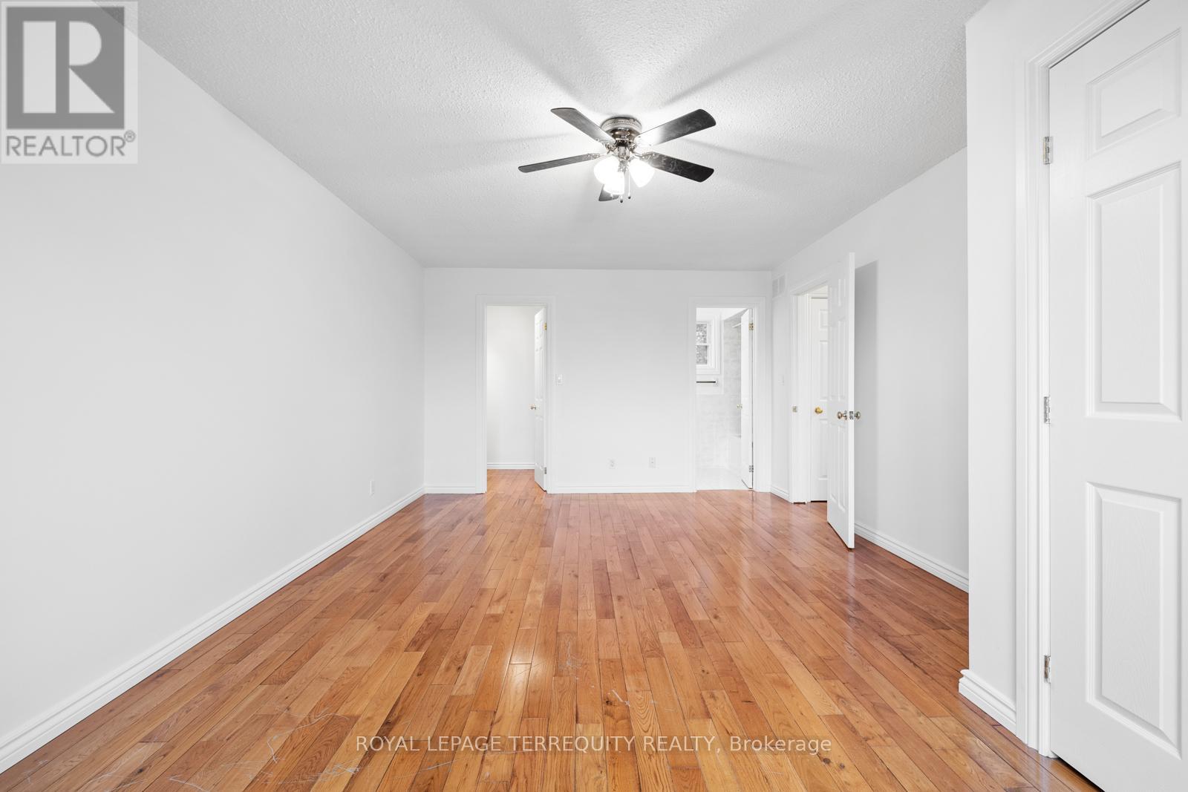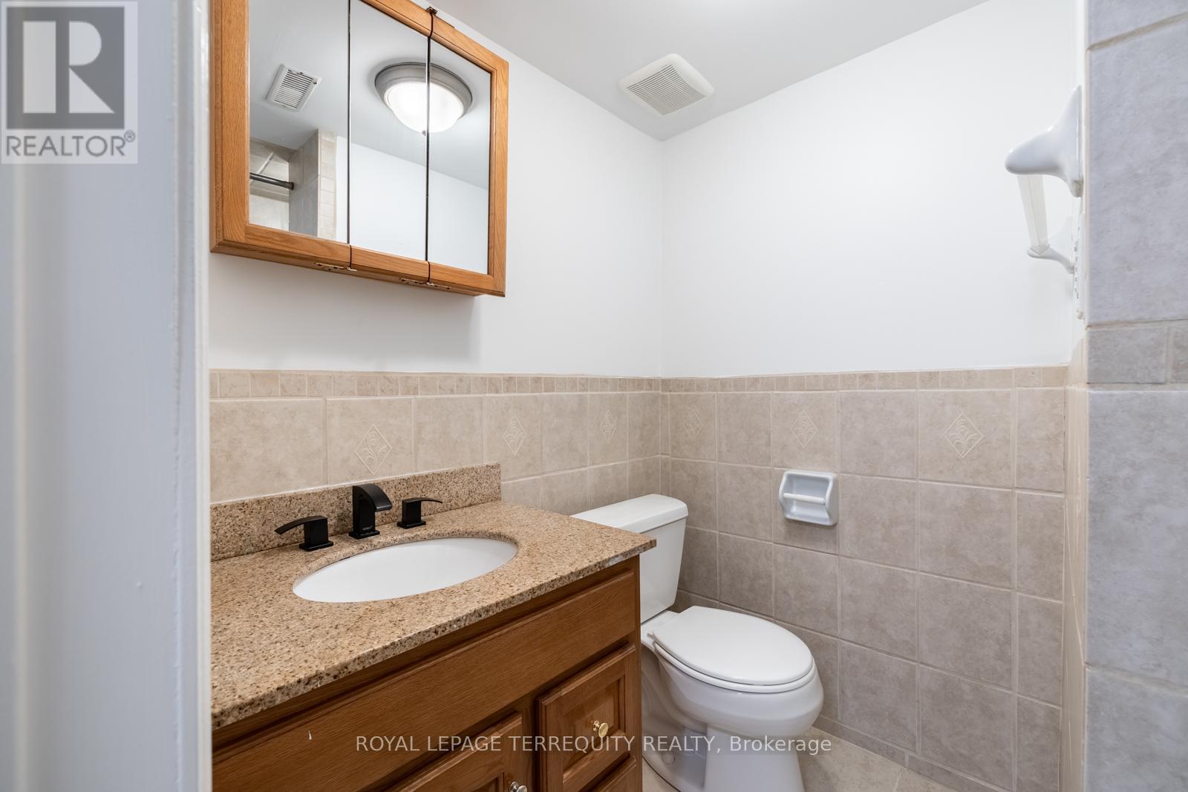5 Bedroom
4 Bathroom
Fireplace
Central Air Conditioning
Forced Air
$899,000
Welcome to this beautiful, 2-story detached home, perfectly situated in desirable Bowmanville. This home features a big, welcoming front foyer that makes a great first impression. The large kitchen addition has stainless steel appliances, plenty of cupboard space and a walkout to the backyard. The main floor laundry and side entrance add to the home's convenience. Gorgeous hardwood floors on the main and second levels, along with hardwood stairs leading to each floor, give this home charm and sophistication. A fully finished basement with a separate entrance has its own kitchen, bedroom and family room perfect for extra living space. Dont miss the opportunity to own this remarkable home across the street from a park that is the perfect place for your family to call home. **** EXTRAS **** Close to schools, parks, shopping, downtown and more. Commuting is easy with access to major roadways and public transportation options. (id:27910)
Property Details
|
MLS® Number
|
E9003966 |
|
Property Type
|
Single Family |
|
Community Name
|
Bowmanville |
|
Parking Space Total
|
4 |
Building
|
Bathroom Total
|
4 |
|
Bedrooms Above Ground
|
4 |
|
Bedrooms Below Ground
|
1 |
|
Bedrooms Total
|
5 |
|
Appliances
|
Water Heater - Tankless, Dishwasher, Dryer, Refrigerator, Stove, Two Stoves, Washer |
|
Basement Development
|
Finished |
|
Basement Features
|
Separate Entrance |
|
Basement Type
|
N/a (finished) |
|
Construction Style Attachment
|
Detached |
|
Cooling Type
|
Central Air Conditioning |
|
Exterior Finish
|
Brick, Aluminum Siding |
|
Fireplace Present
|
Yes |
|
Fireplace Total
|
1 |
|
Foundation Type
|
Unknown |
|
Heating Fuel
|
Natural Gas |
|
Heating Type
|
Forced Air |
|
Stories Total
|
2 |
|
Type
|
House |
|
Utility Water
|
Municipal Water |
Parking
Land
|
Acreage
|
No |
|
Sewer
|
Sanitary Sewer |
|
Size Irregular
|
50.37 X 151.09 Ft ; Irregular |
|
Size Total Text
|
50.37 X 151.09 Ft ; Irregular |
Rooms
| Level |
Type |
Length |
Width |
Dimensions |
|
Second Level |
Primary Bedroom |
3.65 m |
5.83 m |
3.65 m x 5.83 m |
|
Second Level |
Bedroom 2 |
4.1 m |
3.08 m |
4.1 m x 3.08 m |
|
Second Level |
Bedroom 3 |
3.08 m |
4.03 m |
3.08 m x 4.03 m |
|
Second Level |
Bedroom 4 |
3.07 m |
3.34 m |
3.07 m x 3.34 m |
|
Lower Level |
Living Room |
4.35 m |
3.36 m |
4.35 m x 3.36 m |
|
Lower Level |
Bedroom 5 |
3.02 m |
4.31 m |
3.02 m x 4.31 m |
|
Lower Level |
Recreational, Games Room |
3.34 m |
5.18 m |
3.34 m x 5.18 m |
|
Lower Level |
Kitchen |
4.44 m |
2.35 m |
4.44 m x 2.35 m |
|
Main Level |
Kitchen |
4.09 m |
4.91 m |
4.09 m x 4.91 m |
|
Main Level |
Dining Room |
3.34 m |
3.09 m |
3.34 m x 3.09 m |
|
Main Level |
Living Room |
3.65 m |
5.3 m |
3.65 m x 5.3 m |
|
Main Level |
Family Room |
3.38 m |
5.38 m |
3.38 m x 5.38 m |










































