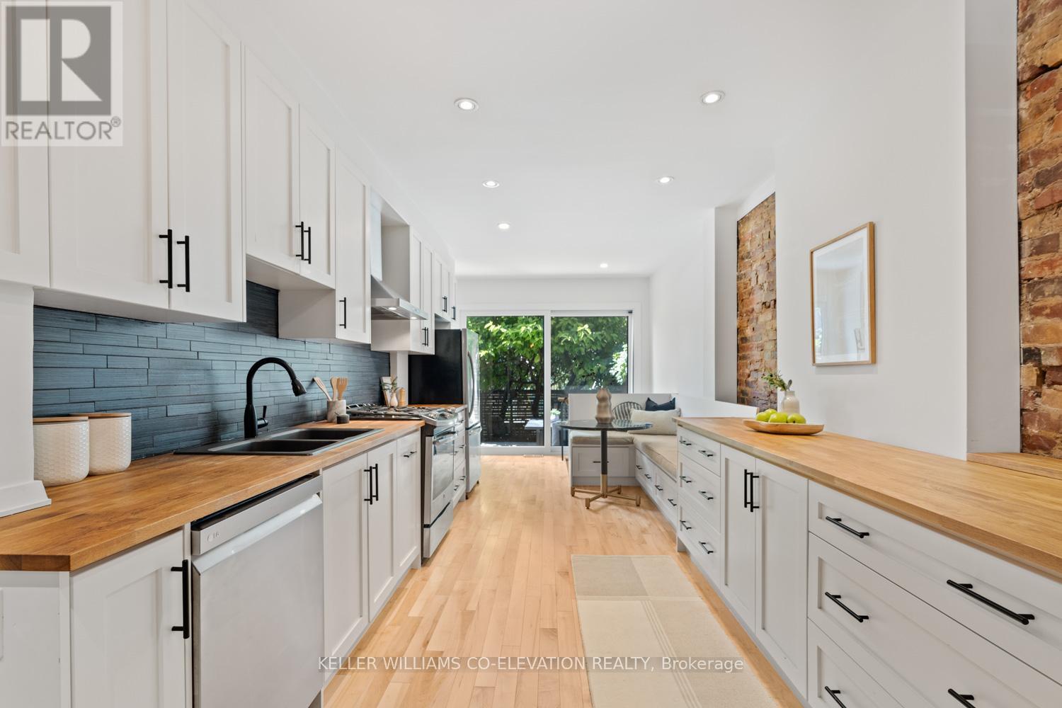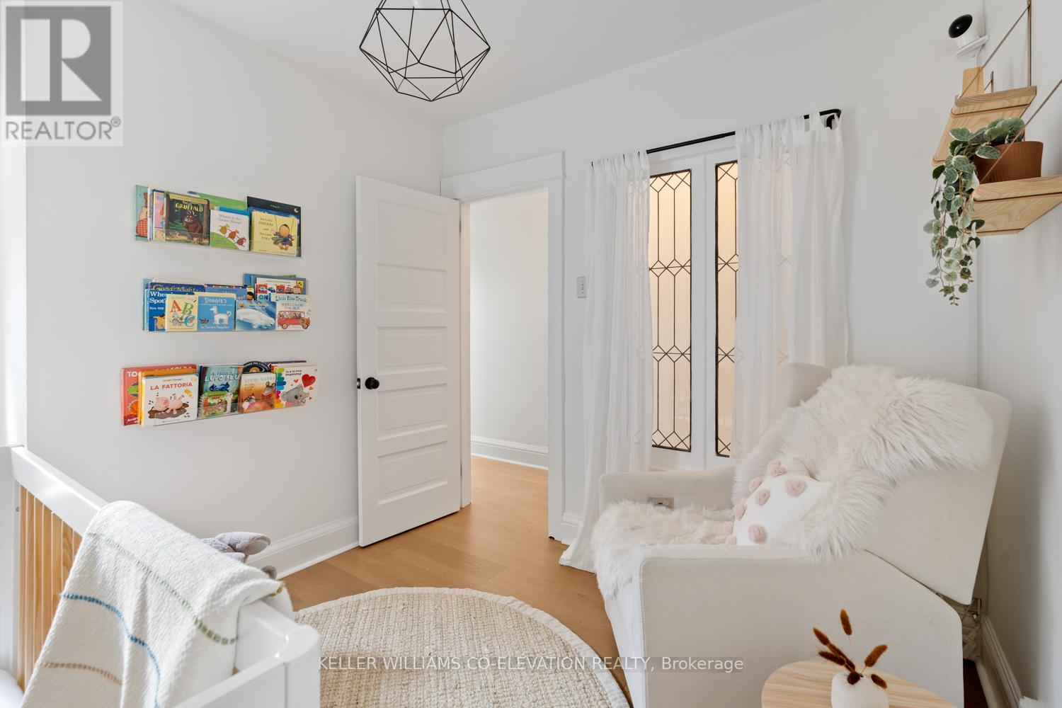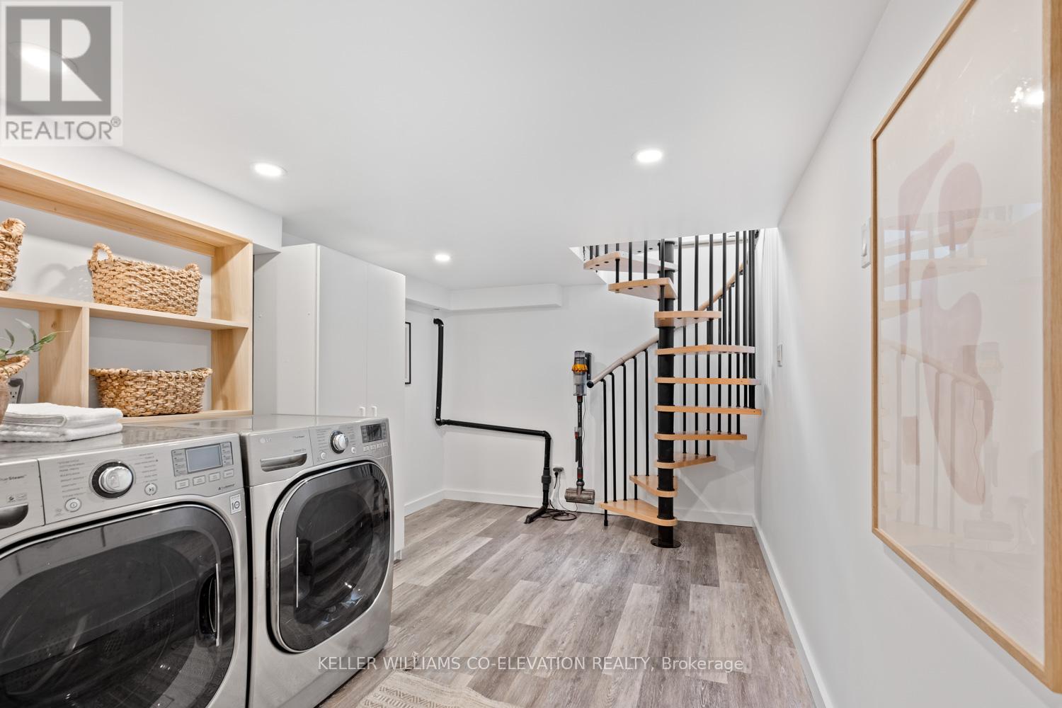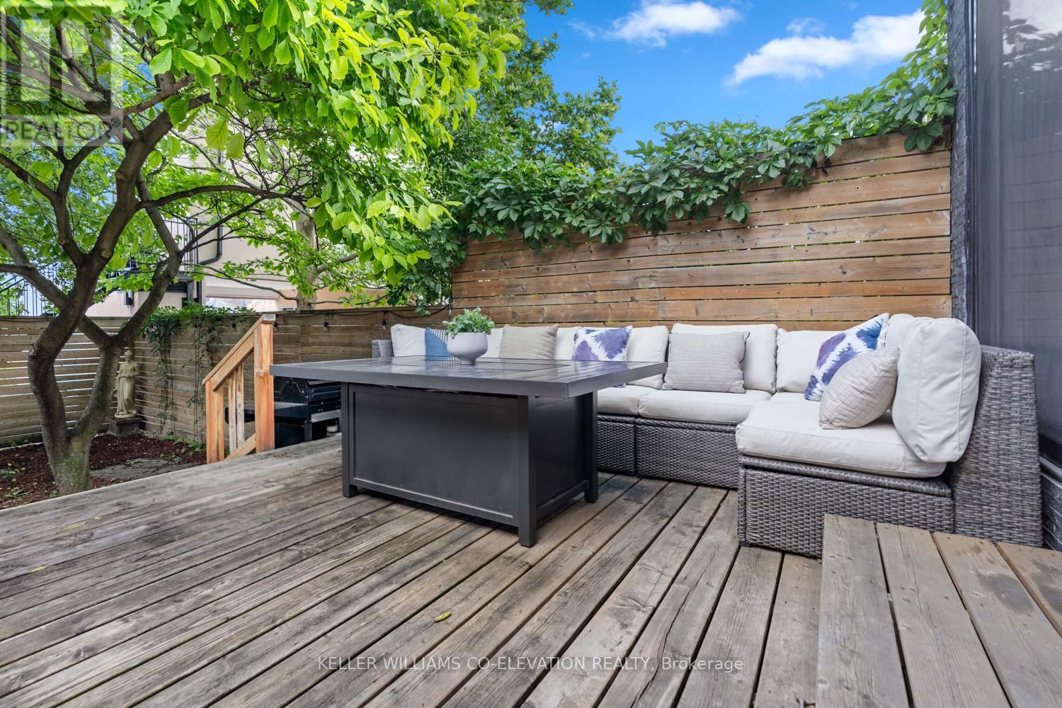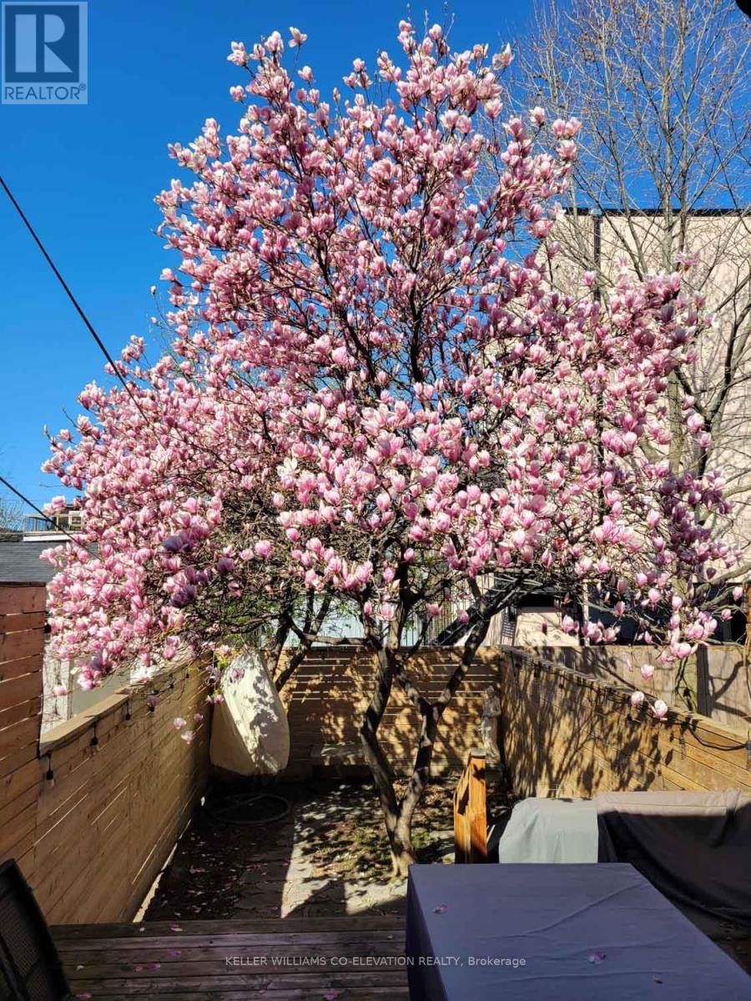930 Manning Avenue Toronto, Ontario M6G 2X4
$1,289,000
Unlock the door to your dream home in the heart of Seaton Village, where historic charm meets modern luxury. The dazzlingly renovated open-concept main floor features exposed brick detailing and a unique open staircase, giving the space a warm, rustic, and inviting feel. The modern galley kitchen offers a gas range, stainless steel appliances, tons of storage space, and the large sliding door at the back of the home allows you to cook with natural light. As a bonus, theres also built-in bench seating adding additional storage and a touch of cozy charm to sip your morning coffee. This home seamlessly blends indoor and outdoor living, perfect for entertaining. Walk out into the fully fenced garden, highlighted by a beautiful magnolia tree, offers a private oasis for relaxation. The second and third floors include three spacious bedrooms and an oversized family bathroom, and ample space for comfort, not to mention a new walk in closet for extra storage. The upstairs bathroom has a large soaker tub, heated floors, a skylight and automatic blinds for privacy. The basement, with a unique spiral staircase feature also has a separate entrance in the front, and is ideal for an in-law suite or additional living space. Located in an outstanding and sought after community, this home is within the Palmerston Public School District and a short walk to Fiesta Farms, Loblaws, and Bloor Street shops and subway. Dont miss the opportunity to own this fabulous Seaton Village home filled Charm. **** EXTRAS **** Nest lock, doorbell, thermostat, electronic blinds in bath and primary bedroom, heated floors in upstairs bath. New walk-in closet on 2nd floor. Basement walkout, new sump pump. Magnolia tree blossoms pink flowers in spring! (id:27910)
Open House
This property has open houses!
12:00 pm
Ends at:4:00 pm
12:00 pm
Ends at:4:00 pm
Property Details
| MLS® Number | C9005854 |
| Property Type | Single Family |
| Community Name | Annex |
| Amenities Near By | Park, Public Transit, Schools |
Building
| Bathroom Total | 2 |
| Bedrooms Above Ground | 3 |
| Bedrooms Below Ground | 1 |
| Bedrooms Total | 4 |
| Appliances | Dishwasher, Dryer, Refrigerator, Stove, Washer |
| Basement Development | Finished |
| Basement Features | Walk Out |
| Basement Type | N/a (finished) |
| Construction Style Attachment | Semi-detached |
| Cooling Type | Central Air Conditioning |
| Exterior Finish | Brick |
| Heating Fuel | Natural Gas |
| Heating Type | Forced Air |
| Stories Total | 3 |
| Type | House |
| Utility Water | Municipal Water |
Land
| Acreage | No |
| Land Amenities | Park, Public Transit, Schools |
| Sewer | Sanitary Sewer |
| Size Irregular | 14.25 X 95 Ft |
| Size Total Text | 14.25 X 95 Ft |
Rooms
| Level | Type | Length | Width | Dimensions |
|---|---|---|---|---|
| Second Level | Primary Bedroom | 3.96 m | 3.51 m | 3.96 m x 3.51 m |
| Second Level | Bedroom 2 | 2.84 m | 2.67 m | 2.84 m x 2.67 m |
| Second Level | Bedroom 3 | 4.01 m | 2.97 m | 4.01 m x 2.97 m |
| Basement | Recreational, Games Room | 5.23 m | 3.66 m | 5.23 m x 3.66 m |
| Basement | Laundry Room | 3.86 m | 2.79 m | 3.86 m x 2.79 m |
| Main Level | Living Room | 4.14 m | 3.94 m | 4.14 m x 3.94 m |
| Main Level | Dining Room | 3.86 m | 2.74 m | 3.86 m x 2.74 m |
| Main Level | Kitchen | 6.63 m | 3.05 m | 6.63 m x 3.05 m |


















