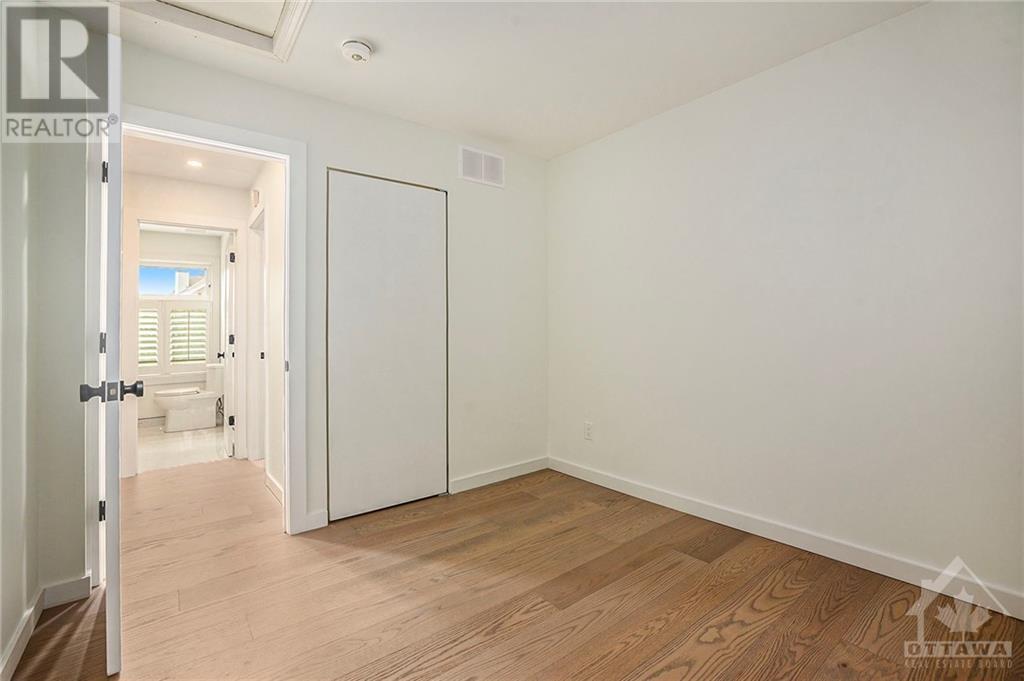3 Bedroom
3 Bathroom
Bungalow
Inground Pool
Central Air Conditioning, Air Exchanger
Forced Air
Landscaped
$749,900
Completely remodeled in 2024, including rewiring the entire home. This delightful 3 bed, 3 full bath bungalow nestled on a generous corner lot in the family-friendly area of Fallingbrook. The inviting open-concept main lvl features vaulted ceilings in the spacious living room, a modern kitchen with quartz counters, ample cabinet space & large windows that bathe the home in natural light. The beautifully updated 3-piece bath includes a luxurious large shower, while the two well-sized bedrooms, including the primary suite with walk-in closet & 4pc ensuite, gives you direct access to the backyard patio. The lower lvl boasts an additional bedroom, a 4-piece bath, a large finished rec room with a cozy gas fireplace & kitchenette, ideal for relaxing and entertaining. Outside, the backyard is a summer retreat with an inground pool, stamped concrete for easy maintenance & a fully hedged perimeter ensuring privacy. Enjoy the proximity to schools, parks & Innes Road. Book your showing today! (id:28469)
Property Details
|
MLS® Number
|
1418831 |
|
Property Type
|
Single Family |
|
Neigbourhood
|
Fallingbrook |
|
AmenitiesNearBy
|
Public Transit, Recreation Nearby, Shopping |
|
CommunityFeatures
|
Adult Oriented, Family Oriented |
|
Features
|
Private Setting, Corner Site, Automatic Garage Door Opener |
|
ParkingSpaceTotal
|
3 |
|
PoolType
|
Inground Pool |
|
StorageType
|
Storage Shed |
|
Structure
|
Patio(s) |
Building
|
BathroomTotal
|
3 |
|
BedroomsAboveGround
|
2 |
|
BedroomsBelowGround
|
1 |
|
BedroomsTotal
|
3 |
|
Appliances
|
Refrigerator, Dishwasher, Hood Fan, Blinds |
|
ArchitecturalStyle
|
Bungalow |
|
BasementDevelopment
|
Finished |
|
BasementType
|
Full (finished) |
|
ConstructedDate
|
1992 |
|
ConstructionStyleAttachment
|
Detached |
|
CoolingType
|
Central Air Conditioning, Air Exchanger |
|
ExteriorFinish
|
Brick, Siding |
|
FireProtection
|
Smoke Detectors |
|
FlooringType
|
Hardwood, Tile |
|
FoundationType
|
Poured Concrete |
|
HeatingFuel
|
Natural Gas |
|
HeatingType
|
Forced Air |
|
StoriesTotal
|
1 |
|
Type
|
House |
|
UtilityWater
|
Municipal Water |
Parking
Land
|
Acreage
|
No |
|
FenceType
|
Fenced Yard |
|
LandAmenities
|
Public Transit, Recreation Nearby, Shopping |
|
LandscapeFeatures
|
Landscaped |
|
Sewer
|
Municipal Sewage System |
|
SizeDepth
|
115 Ft ,10 In |
|
SizeFrontage
|
41 Ft ,3 In |
|
SizeIrregular
|
41.29 Ft X 115.84 Ft (irregular Lot) |
|
SizeTotalText
|
41.29 Ft X 115.84 Ft (irregular Lot) |
|
ZoningDescription
|
Residential |
Rooms
| Level |
Type |
Length |
Width |
Dimensions |
|
Basement |
Bedroom |
|
|
21'0" x 11'3" |
|
Basement |
3pc Bathroom |
|
|
9'5" x 5'1" |
|
Basement |
Recreation Room |
|
|
29'0" x 13'10" |
|
Basement |
Storage |
|
|
14'9" x 10'11" |
|
Main Level |
Foyer |
|
|
5'10" x 3'2" |
|
Main Level |
Dining Room |
|
|
10'5" x 10'5" |
|
Main Level |
Living Room |
|
|
9'10" x 14'1" |
|
Main Level |
Kitchen |
|
|
9'9" x 14'1" |
|
Main Level |
3pc Bathroom |
|
|
8'5" x 7'5" |
|
Main Level |
Primary Bedroom |
|
|
11'3" x 14'1" |
|
Main Level |
4pc Ensuite Bath |
|
|
5'4" x 10'7" |
|
Main Level |
Bedroom |
|
|
9'1" x 10'7" |
































