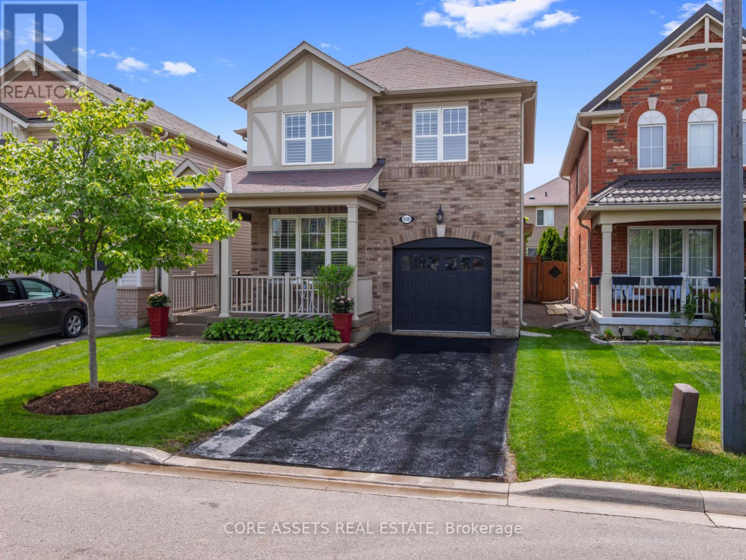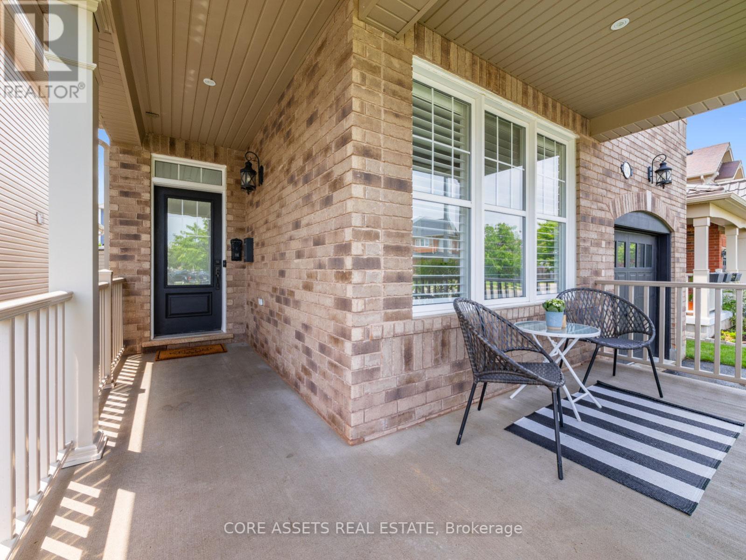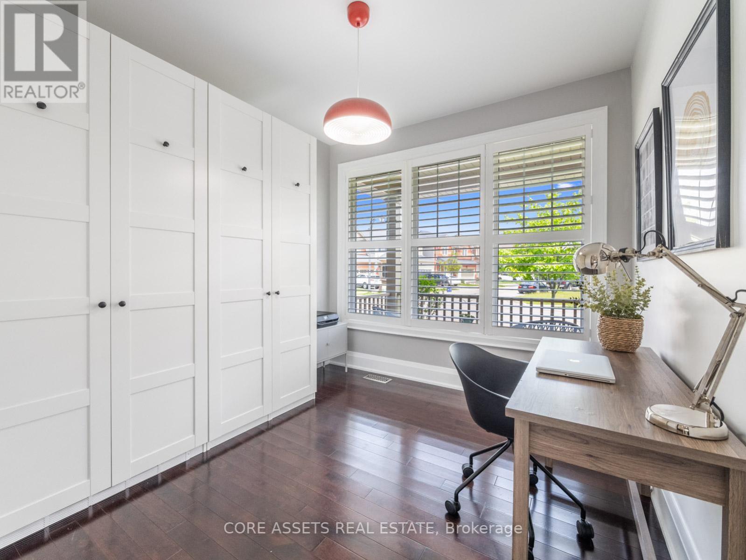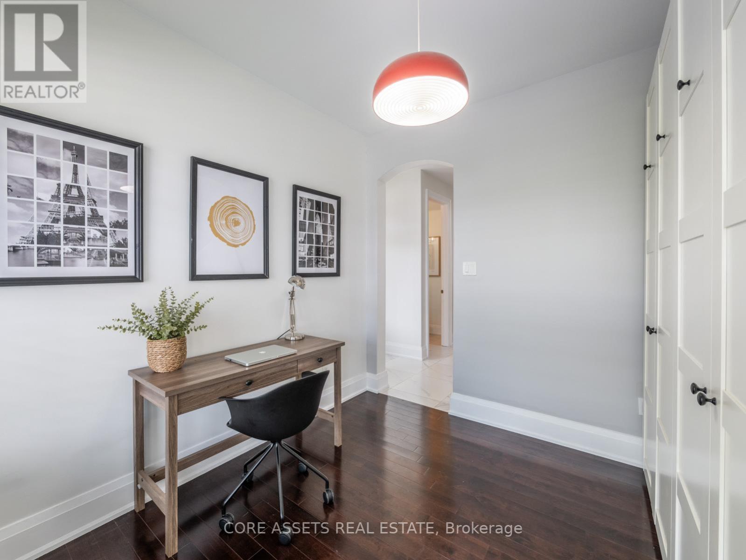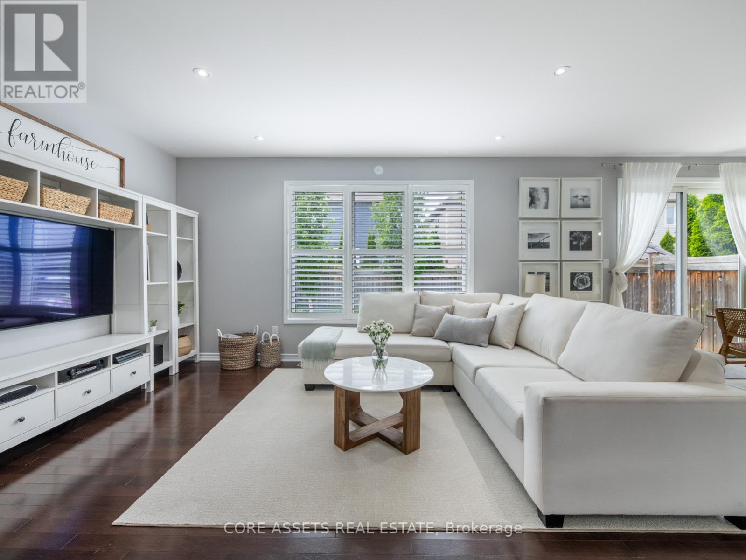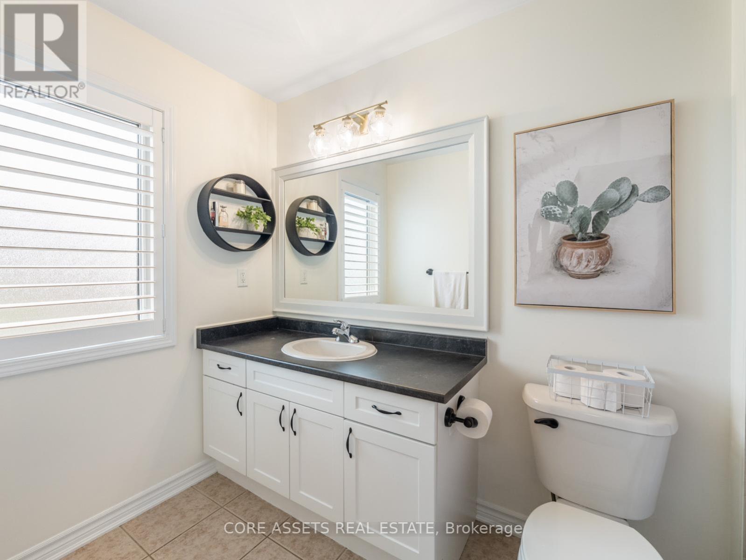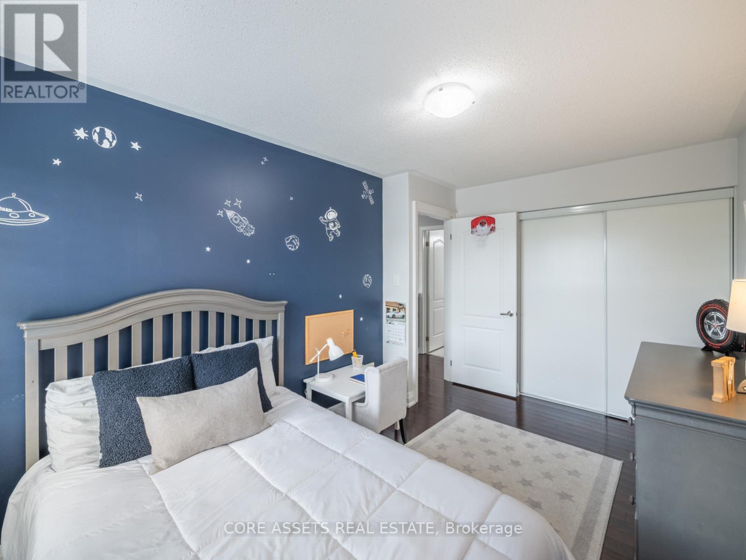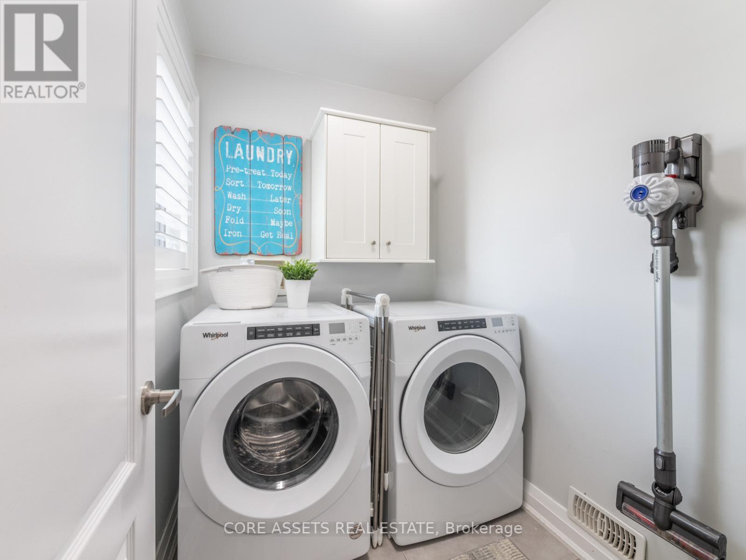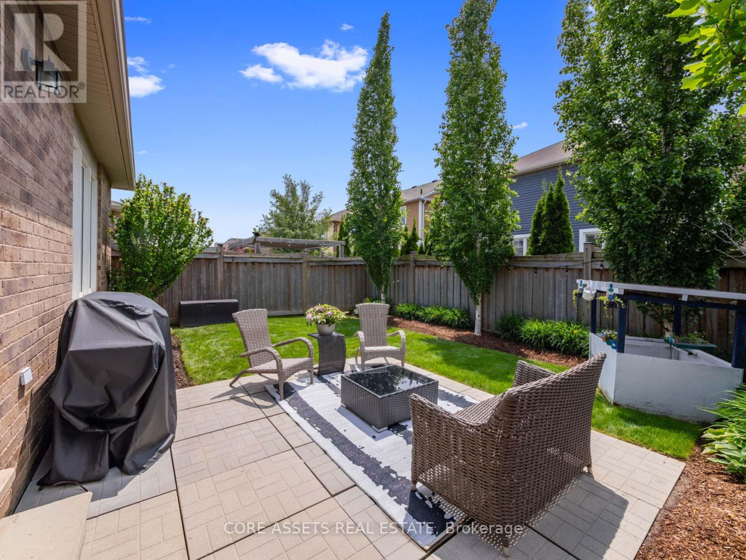4 Bedroom
3 Bathroom
Central Air Conditioning
Forced Air
$1,200,000
Welcome to 930 Whewell Trail! Where style meets function and every detail promises a life of tranquility and sophistication! This property combines modern living with unparalleled comfort, perfect for families and entertainers alike. As you step inside, you are welcomed by a beautiful and rare open-concept main floor layout featuring 9' ceilings and upgraded archways that enhance the seamless flow throughout the living spaces. The bright and spacious living area is equipped with high efficiency LED lighting and is ideal for entertaining guests or simply relaxing with your family. Upstairs, you will find three generously sized bedrooms, providing privacy and comfort. The primary bedroom is a true retreat, boasting a 4-piece ensuite bathroom and a walkthrough closet that offers ample storage space.This home also includes a versatile main floor den that can be used as a home office, playroom, or guest bedroom. The basement is a blank canvas, waiting for your personal touch, with a 3-piece rough-in ready for an additional bathroom installation and a large cold storage cellar. A built in garage with a private driveway (with no abutting sidewalk) provides an ample amount of parking, and the meticulously landscaped backyard serves as a idyllic oasis, perfect for enjoying warm summer days or hosting outdoor gatherings. For added convenience, the home also features a working central vacuum system. The neighbourhood features a bevy of amenities, including the Milton Sports Complex, Milton District Hospital, and a variety of restaurants and shops. 930 Whewell Trail is also surrounded by parks, playgrounds and trails, to ensure there is always something to do nearby. Don't miss out on this opportunity to own a beautiful home in a wonderful neighbourhood with so much to offer! Contact me today to schedule a viewing and make this dream home yours. Visit www.930whewell.com **** EXTRAS **** Updates: Front Foyer Reno ('22), Dining Room Feature Wall ('22), Office Barn Door ('22), California Shutters, Lighting Above & Under Kitchen Cabinets, Nest Thermostat ('18), Dishwasher (May '24), Fridge (Dec '23), Wash/Dryer (Dec '23) (id:27910)
Property Details
|
MLS® Number
|
W8405654 |
|
Property Type
|
Single Family |
|
Community Name
|
Willmott |
|
Features
|
Sump Pump |
|
Parking Space Total
|
3 |
Building
|
Bathroom Total
|
3 |
|
Bedrooms Above Ground
|
3 |
|
Bedrooms Below Ground
|
1 |
|
Bedrooms Total
|
4 |
|
Appliances
|
Central Vacuum, Garage Door Opener Remote(s), Water Heater, Dishwasher, Dryer, Range, Refrigerator, Stove, Washer, Window Coverings |
|
Basement Development
|
Unfinished |
|
Basement Type
|
Full (unfinished) |
|
Construction Status
|
Insulation Upgraded |
|
Construction Style Attachment
|
Detached |
|
Cooling Type
|
Central Air Conditioning |
|
Exterior Finish
|
Brick |
|
Foundation Type
|
Concrete |
|
Heating Fuel
|
Natural Gas |
|
Heating Type
|
Forced Air |
|
Stories Total
|
2 |
|
Type
|
House |
|
Utility Water
|
Municipal Water |
Parking
Land
|
Acreage
|
No |
|
Sewer
|
Sanitary Sewer |
|
Size Irregular
|
34.12 X 88.58 Ft |
|
Size Total Text
|
34.12 X 88.58 Ft |
Rooms
| Level |
Type |
Length |
Width |
Dimensions |
|
Second Level |
Laundry Room |
2.07 m |
1.65 m |
2.07 m x 1.65 m |
|
Second Level |
Primary Bedroom |
4.76 m |
3.43 m |
4.76 m x 3.43 m |
|
Second Level |
Bedroom 3 |
3.56 m |
3.01 m |
3.56 m x 3.01 m |
|
Basement |
Recreational, Games Room |
4.28 m |
2.77 m |
4.28 m x 2.77 m |
|
Main Level |
Living Room |
8.23 m |
3.7 m |
8.23 m x 3.7 m |
|
Main Level |
Dining Room |
8.23 m |
3.7 m |
8.23 m x 3.7 m |
|
Main Level |
Kitchen |
3.48 m |
3.37 m |
3.48 m x 3.37 m |
|
Main Level |
Office |
3.08 m |
2.94 m |
3.08 m x 2.94 m |

