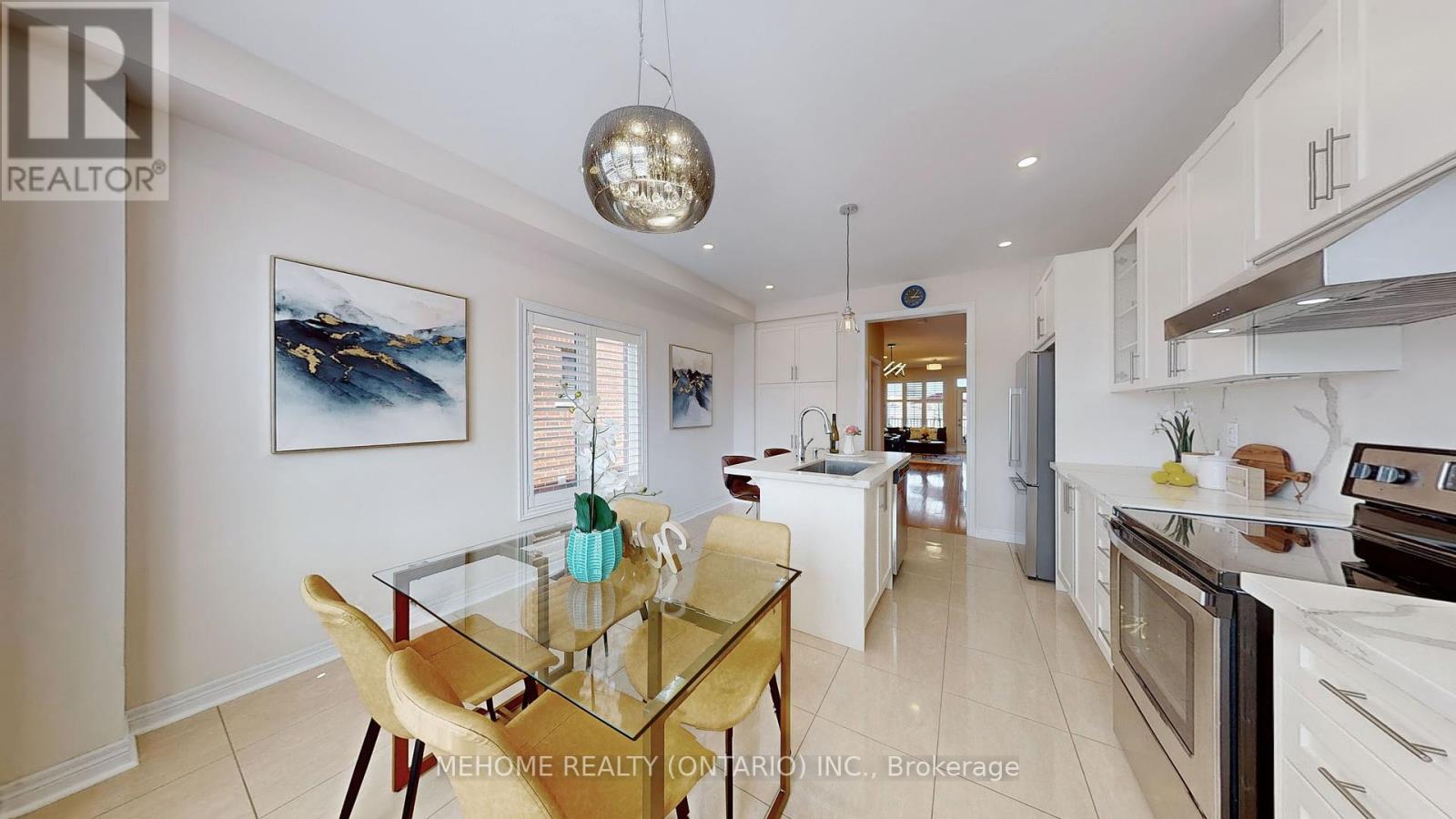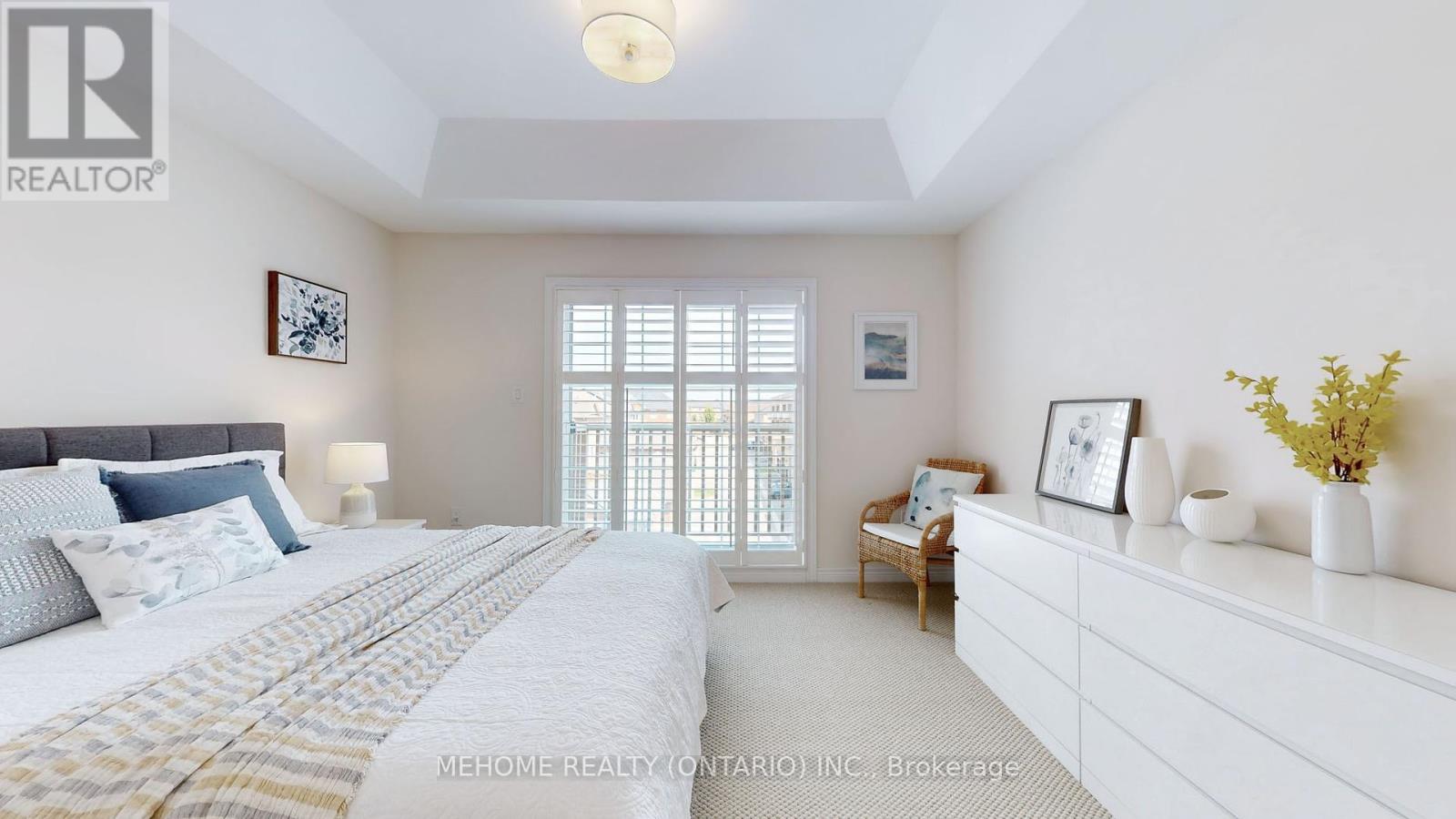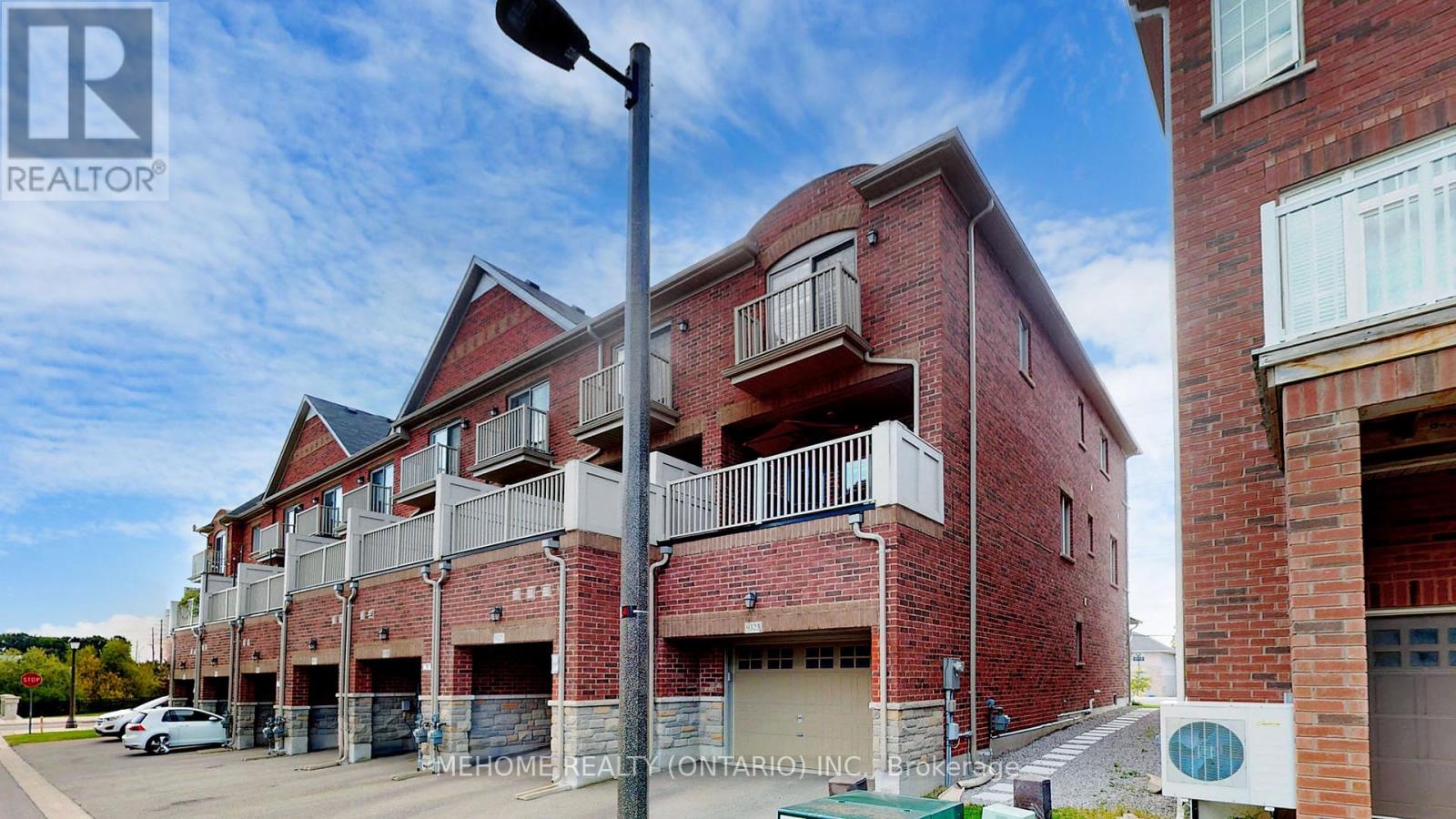9323 Kennedy Road Markham (Berczy), Ontario L6C 0X7
$1,168,800
Welcome to this Beautiful, Well-Maintained 1966 sq. ft. End Unit Freehold Townhouse in Highly Sought-After Berczy Neighborhood. Nestled In A Friendly Community, A Safe Environment With Parks And Playgrounds, Perfect For Growing Families. Walk To Top Ranking School Pierre Trudeau, Steps to Unionville College, Park, Public Transit, Supermarket, Close To Plaza, Golf Course, Community Centre, Shopping Malls. Mins To Hwy 404 & 407. This 3 Bed + 3 Bath End Unit Freehold Townhouse Offers An Ideal Blend Of Comfort & Convenience. Spacious Garage. The 2nd Floor Features 9' Ceiling & Pot Lights. Hardwood Floor Thru-out on 1st & 2nd Floor & Hallway of 3rd Floor. The Modern Kitchen with Quartz Island, Countertops & Backsplash. The Fridge (2023). The Fireplace In The Living Room With Stones Accents. Step Outside To The Spacious Terrace Upgraded (2024), Ideal For Patio Dining. The Primary Bedroom 9' Ceiling, Juliet balcony, Walk-In Closet & 4pc Ensuite. The Bathroom on 3rd Floor is Renovated (2023). Direct Access To Garage. Added a S/S Laundry Sink w/Cabinet (2023) In The Laundry Area. All Window Coverings Are California Shutters. All Vanity Lighting (2024). Finished Basement (2023) Great For A Home Office Or Additional Living Space, Vinyl Flooring & Pot Lights. Don't Miss This Incredible Opportunity! A Must See! (id:27910)
Open House
This property has open houses!
2:00 pm
Ends at:4:00 pm
2:00 pm
Ends at:4:00 pm
Property Details
| MLS® Number | N9355018 |
| Property Type | Single Family |
| Community Name | Berczy |
| Features | Irregular Lot Size |
| ParkingSpaceTotal | 2 |
Building
| BathroomTotal | 3 |
| BedroomsAboveGround | 3 |
| BedroomsTotal | 3 |
| Appliances | Garage Door Opener Remote(s), Dishwasher, Dryer, Refrigerator, Stove, Washer, Window Coverings |
| BasementDevelopment | Finished |
| BasementType | N/a (finished) |
| ConstructionStyleAttachment | Attached |
| CoolingType | Central Air Conditioning |
| ExteriorFinish | Brick |
| FireplacePresent | Yes |
| FlooringType | Hardwood, Carpeted |
| FoundationType | Unknown |
| HalfBathTotal | 1 |
| HeatingFuel | Natural Gas |
| HeatingType | Forced Air |
| StoriesTotal | 3 |
| Type | Row / Townhouse |
| UtilityWater | Municipal Water |
Parking
| Garage |
Land
| Acreage | No |
| Sewer | Sanitary Sewer |
| SizeDepth | 66 Ft ,9 In |
| SizeFrontage | 18 Ft ,6 In |
| SizeIrregular | 18.54 X 66.83 Ft ; Lot Size Irregular |
| SizeTotalText | 18.54 X 66.83 Ft ; Lot Size Irregular |
Rooms
| Level | Type | Length | Width | Dimensions |
|---|---|---|---|---|
| Second Level | Kitchen | 5.05 m | 3.99 m | 5.05 m x 3.99 m |
| Second Level | Living Room | 7.32 m | 3.99 m | 7.32 m x 3.99 m |
| Second Level | Dining Room | 7.32 m | 3.99 m | 7.32 m x 3.99 m |
| Third Level | Bedroom | 3.35 m | 3.99 m | 3.35 m x 3.99 m |
| Third Level | Bedroom 2 | 2.9 m | 2.44 m | 2.9 m x 2.44 m |
| Third Level | Bedroom 3 | 2.97 m | 3.99 m | 2.97 m x 3.99 m |
| Ground Level | Family Room | 6.38 m | 3.99 m | 6.38 m x 3.99 m |
































