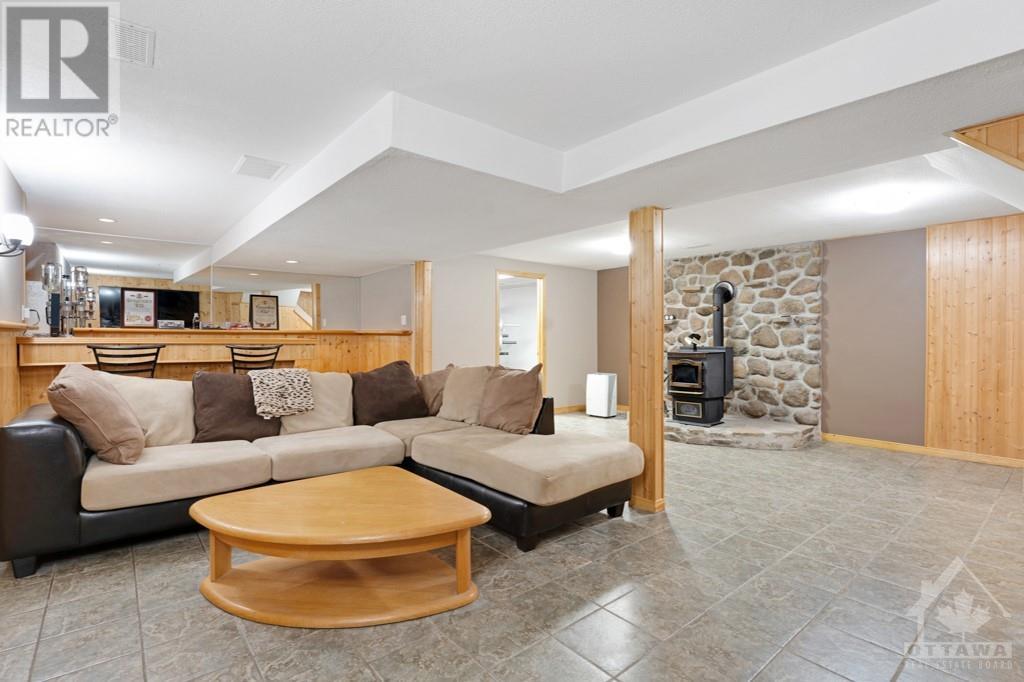3 Bedroom
2 Bathroom
Bungalow
Above Ground Pool
Central Air Conditioning
Forced Air, Other
Acreage
Land / Yard Lined With Hedges, Landscaped
$644,900
Attractive bungalow with attached insulated, heated, double garage-workshop on lovely hedged and treed acre. Added bonus is 200 acre Crown Land that's directly across road and more Crown Land just down the road. Upgraded and well-maintained, the 3bed, 2 full bath home has perennial gardens leading to front deck. Foyer white and bright with closet and pull-down screen on front door. Light-filled open floor plan with hardwood and ceramic floors. Living room bay window has built-in blinds. Dining room with pantry and patio doors to the big tiered deck. Granite kitchen offers upscale cabinetry. Primary suite two large closets, 4-pc ensuite and, patio doors to the deck. Spacious lower level has family room with bar and pellet stove; gym, hobby room and laundry room. Attached garage includes workbench with 240V and overhead heater. Above-ground pool has new 2023 liner. Garden shed. Oversized second shed has lean-to. Great central location, only 25 mins Smiths Falls, Kemptville or Brockville. (id:28469)
Property Details
|
MLS® Number
|
1414860 |
|
Property Type
|
Single Family |
|
Neigbourhood
|
North Augusta |
|
AmenitiesNearBy
|
Recreation Nearby |
|
CommunicationType
|
Internet Access |
|
CommunityFeatures
|
Family Oriented, School Bus |
|
Features
|
Treed |
|
ParkingSpaceTotal
|
10 |
|
PoolType
|
Above Ground Pool |
|
RoadType
|
Paved Road |
|
StorageType
|
Storage Shed |
|
Structure
|
Deck |
Building
|
BathroomTotal
|
2 |
|
BedroomsAboveGround
|
3 |
|
BedroomsTotal
|
3 |
|
Appliances
|
Refrigerator, Dishwasher, Dryer, Microwave Range Hood Combo, Stove, Washer, Blinds |
|
ArchitecturalStyle
|
Bungalow |
|
BasementDevelopment
|
Finished |
|
BasementType
|
Full (finished) |
|
ConstructedDate
|
1978 |
|
ConstructionStyleAttachment
|
Detached |
|
CoolingType
|
Central Air Conditioning |
|
ExteriorFinish
|
Siding, Vinyl |
|
Fixture
|
Ceiling Fans |
|
FlooringType
|
Hardwood, Laminate, Ceramic |
|
FoundationType
|
Poured Concrete |
|
HeatingFuel
|
Propane, Wood |
|
HeatingType
|
Forced Air, Other |
|
StoriesTotal
|
1 |
|
Type
|
House |
|
UtilityWater
|
Drilled Well |
Parking
|
Attached Garage
|
|
|
Inside Entry
|
|
|
Oversize
|
|
Land
|
Acreage
|
Yes |
|
LandAmenities
|
Recreation Nearby |
|
LandscapeFeatures
|
Land / Yard Lined With Hedges, Landscaped |
|
Sewer
|
Septic System |
|
SizeDepth
|
251 Ft ,5 In |
|
SizeFrontage
|
250 Ft |
|
SizeIrregular
|
1.36 |
|
SizeTotal
|
1.36 Ac |
|
SizeTotalText
|
1.36 Ac |
|
ZoningDescription
|
Rural |
Rooms
| Level |
Type |
Length |
Width |
Dimensions |
|
Lower Level |
Family Room |
|
|
25'0" x 21'11" |
|
Lower Level |
Hobby Room |
|
|
16'6" x 13'7" |
|
Lower Level |
Gym |
|
|
17'2" x 10'7" |
|
Lower Level |
Laundry Room |
|
|
13'3" x 12'9" |
|
Main Level |
Foyer |
|
|
4'4" x 4'0" |
|
Main Level |
Living Room |
|
|
19'7" x 14'5" |
|
Main Level |
Dining Room |
|
|
8'4" x 8'1" |
|
Main Level |
Kitchen |
|
|
11'2" x 8'4" |
|
Main Level |
Primary Bedroom |
|
|
17'6" x 12'4" |
|
Main Level |
4pc Ensuite Bath |
|
|
8'0" x 7'0" |
|
Main Level |
Bedroom |
|
|
13'6" x 10'3" |
|
Main Level |
Bedroom |
|
|
13'7" x 8'8" |
|
Main Level |
4pc Bathroom |
|
|
7'8" x 5'0" |
































