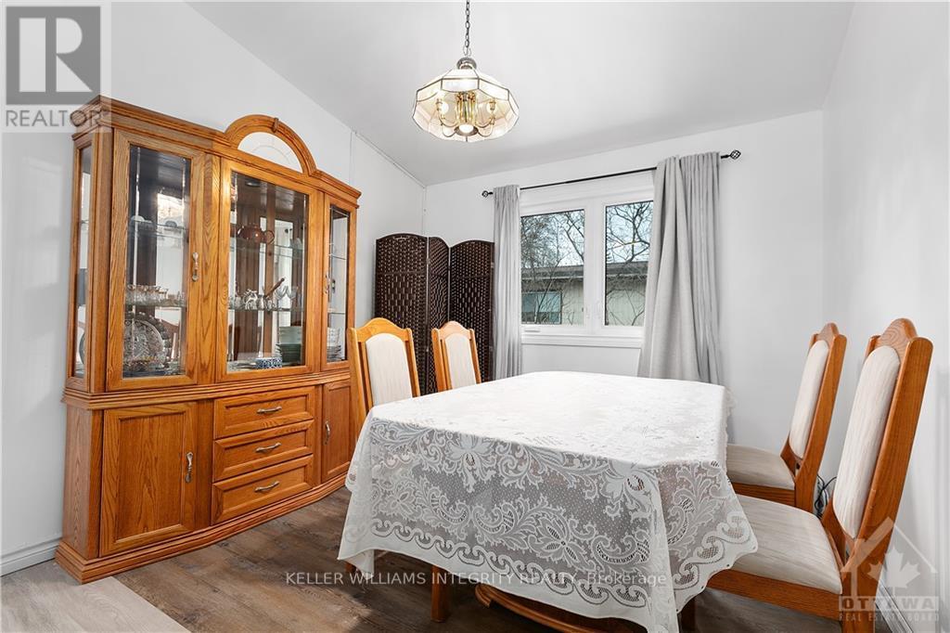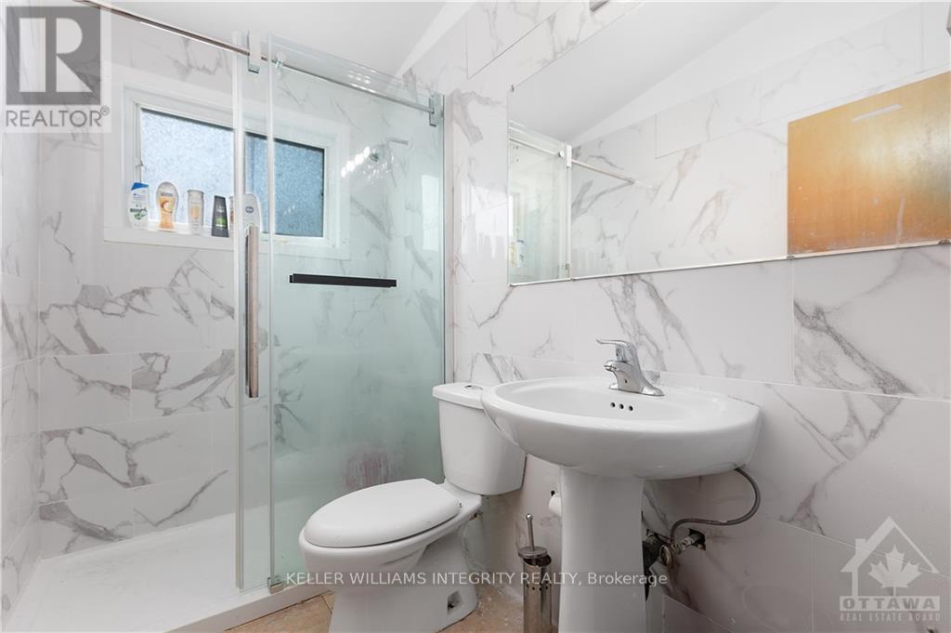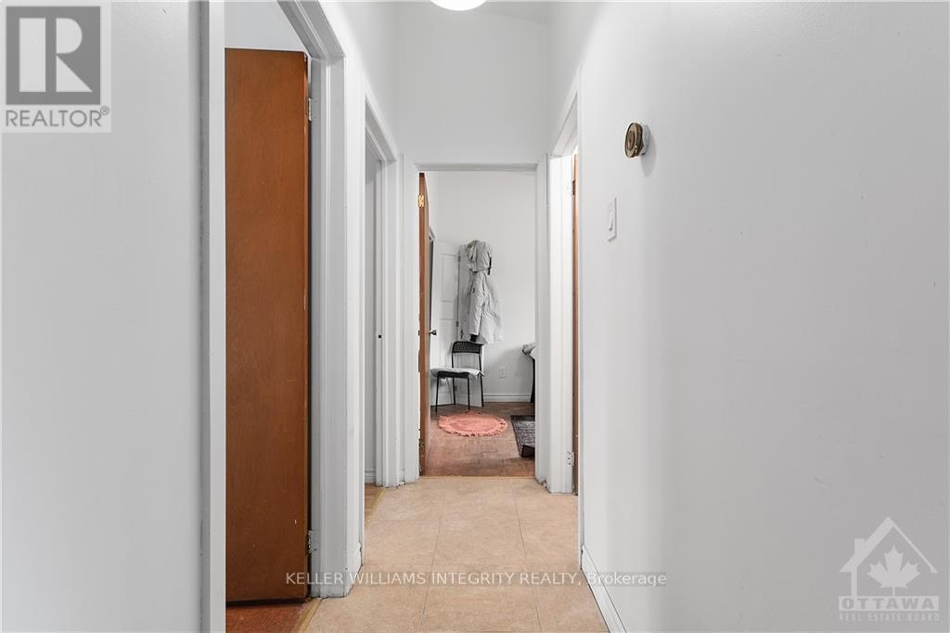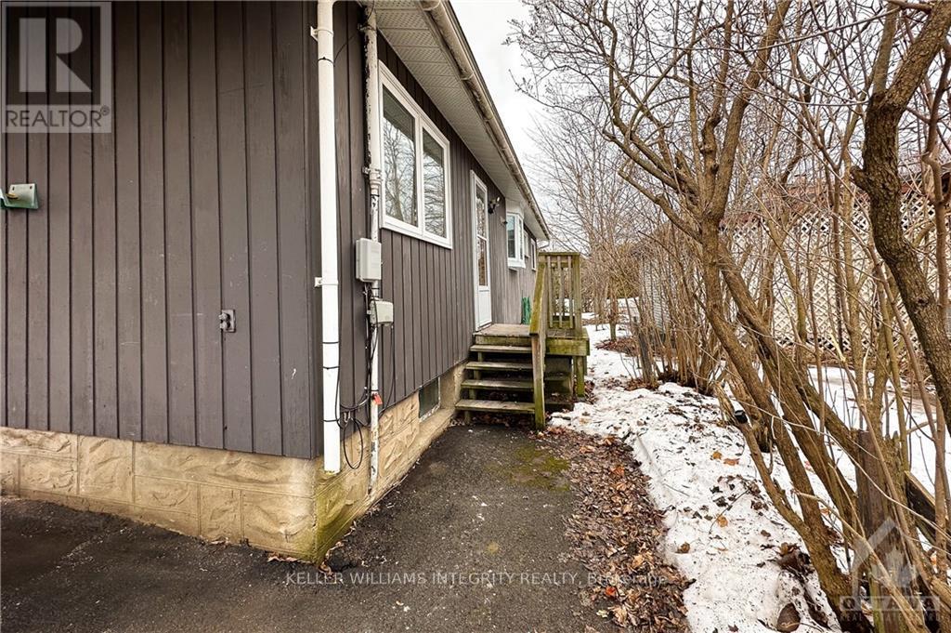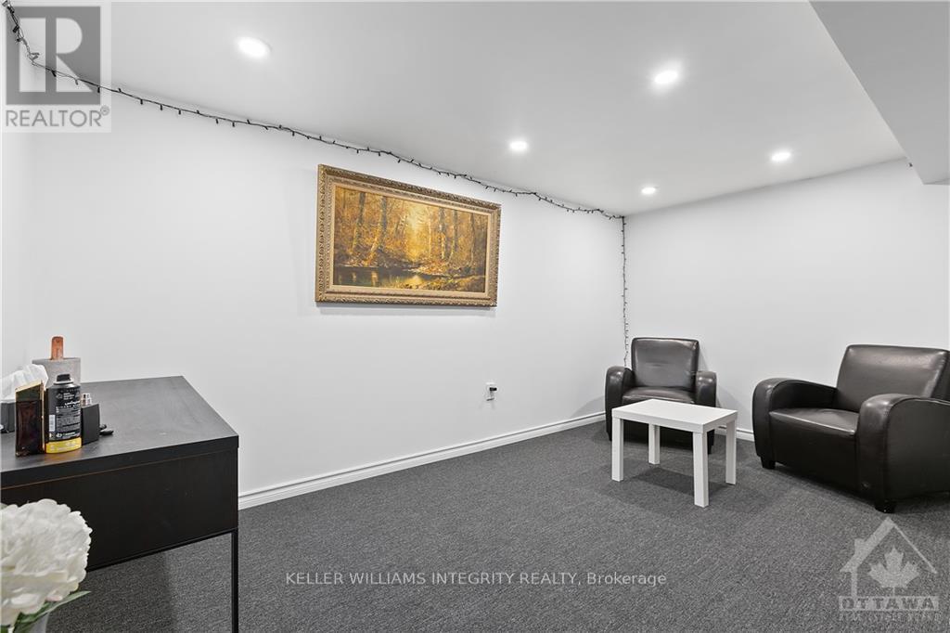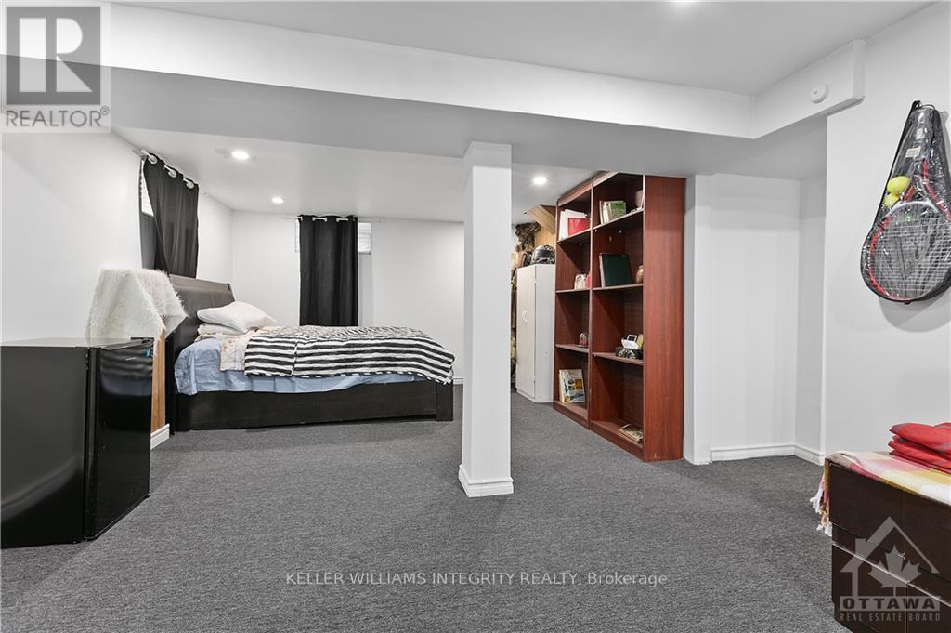3 Bedroom
2 Bathroom
Bungalow
Central Air Conditioning
Forced Air
$669,000
Flooring: Tile, This charming 3-bedroom, 2-bath bungalow is truly a gem! With ample living space and abundant natural light, it provides a cozy and inviting atmosphere. The private backyard is perfect for relaxing or entertaining guests. The recent renovations add to the appeal of this home. The newly renovated bathroom and updated flooring give it a fresh and modern look, while the freshly painted interior creates a bright and welcoming environment. The kitchen features new stainless steel appliances. One unique feature of this property is the basement unit with a separate entrance, offering more privacy and flexibility. Whether you use it as an in-law suite, rental unit, or additional living space, it adds great value to the home. Situated on a corner lot, this property has tons of potential. Elmvale Acres is a prime location near amenities such as shops, restaurants, parks, and schools. Don't miss out on the chance to own this fantastic bungalow in a sought-after area.*Most windows will be replaced, Flooring: Laminate, Flooring: Carpet Wall To Wall (id:28469)
Property Details
|
MLS® Number
|
X10418961 |
|
Property Type
|
Single Family |
|
Neigbourhood
|
Elmvale Acres |
|
Community Name
|
3703 - Elmvale Acres/Urbandale |
|
AmenitiesNearBy
|
Public Transit |
|
ParkingSpaceTotal
|
3 |
Building
|
BathroomTotal
|
2 |
|
BedroomsAboveGround
|
3 |
|
BedroomsTotal
|
3 |
|
Amenities
|
Fireplace(s) |
|
Appliances
|
Dishwasher, Dryer, Refrigerator, Stove, Washer |
|
ArchitecturalStyle
|
Bungalow |
|
BasementDevelopment
|
Finished |
|
BasementType
|
Full (finished) |
|
ConstructionStyleAttachment
|
Detached |
|
CoolingType
|
Central Air Conditioning |
|
ExteriorFinish
|
Brick |
|
FoundationType
|
Concrete |
|
HeatingFuel
|
Natural Gas |
|
HeatingType
|
Forced Air |
|
StoriesTotal
|
1 |
|
Type
|
House |
|
UtilityWater
|
Municipal Water |
Parking
Land
|
Acreage
|
No |
|
LandAmenities
|
Public Transit |
|
Sewer
|
Sanitary Sewer |
|
SizeDepth
|
54 Ft ,8 In |
|
SizeFrontage
|
99 Ft ,10 In |
|
SizeIrregular
|
99.89 X 54.69 Ft ; 1 |
|
SizeTotalText
|
99.89 X 54.69 Ft ; 1 |
|
ZoningDescription
|
Residential |
Rooms
| Level |
Type |
Length |
Width |
Dimensions |
|
Main Level |
Living Room |
4.11 m |
3.73 m |
4.11 m x 3.73 m |
|
Main Level |
Dining Room |
3.09 m |
3.07 m |
3.09 m x 3.07 m |
|
Main Level |
Kitchen |
3.45 m |
4.16 m |
3.45 m x 4.16 m |
|
Main Level |
Bedroom |
2.87 m |
3.42 m |
2.87 m x 3.42 m |
|
Main Level |
Bedroom |
2.71 m |
3.6 m |
2.71 m x 3.6 m |
|
Main Level |
Bedroom |
2.56 m |
3.45 m |
2.56 m x 3.45 m |
|
Main Level |
Bathroom |
1.49 m |
2.41 m |
1.49 m x 2.41 m |












