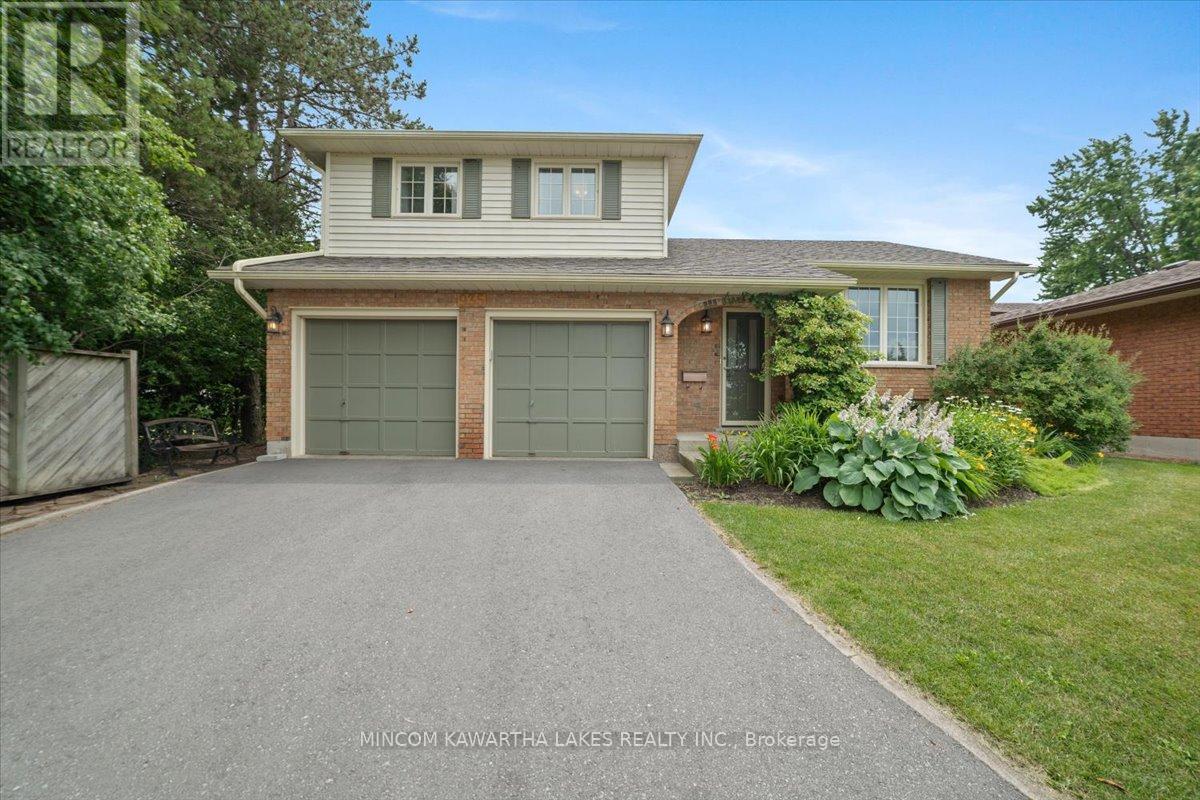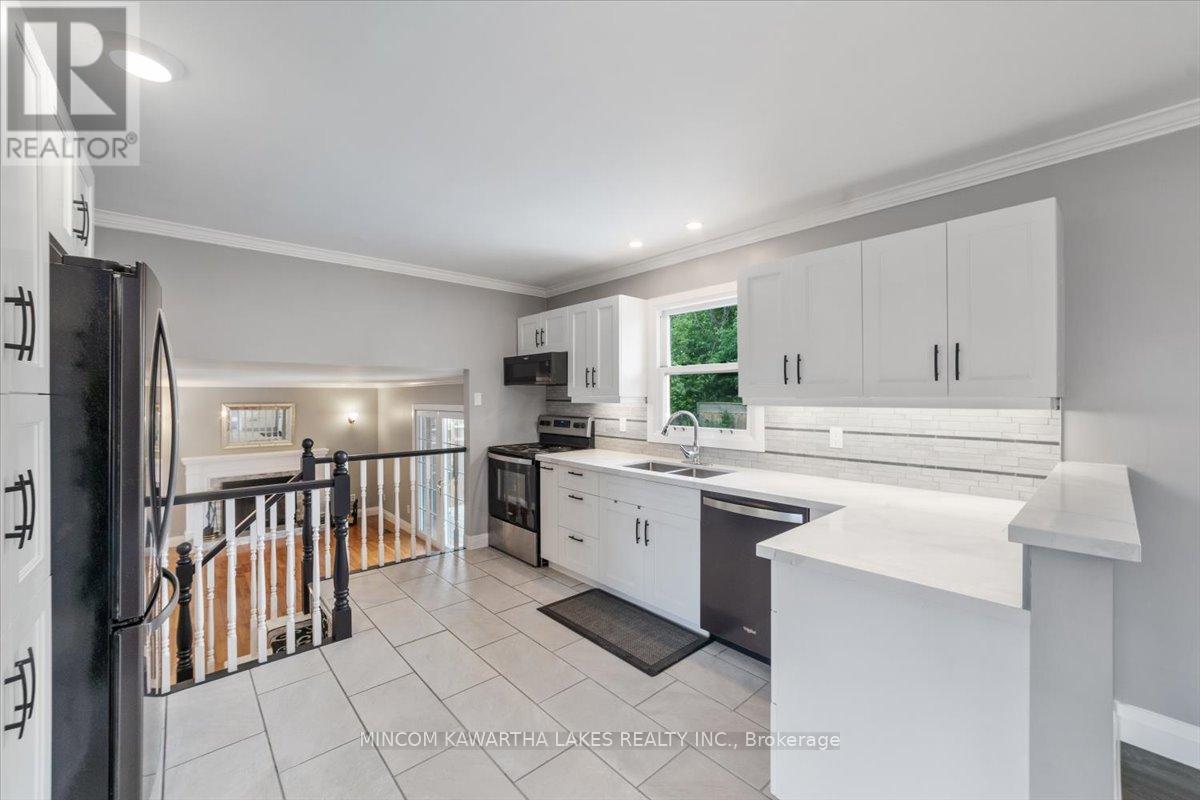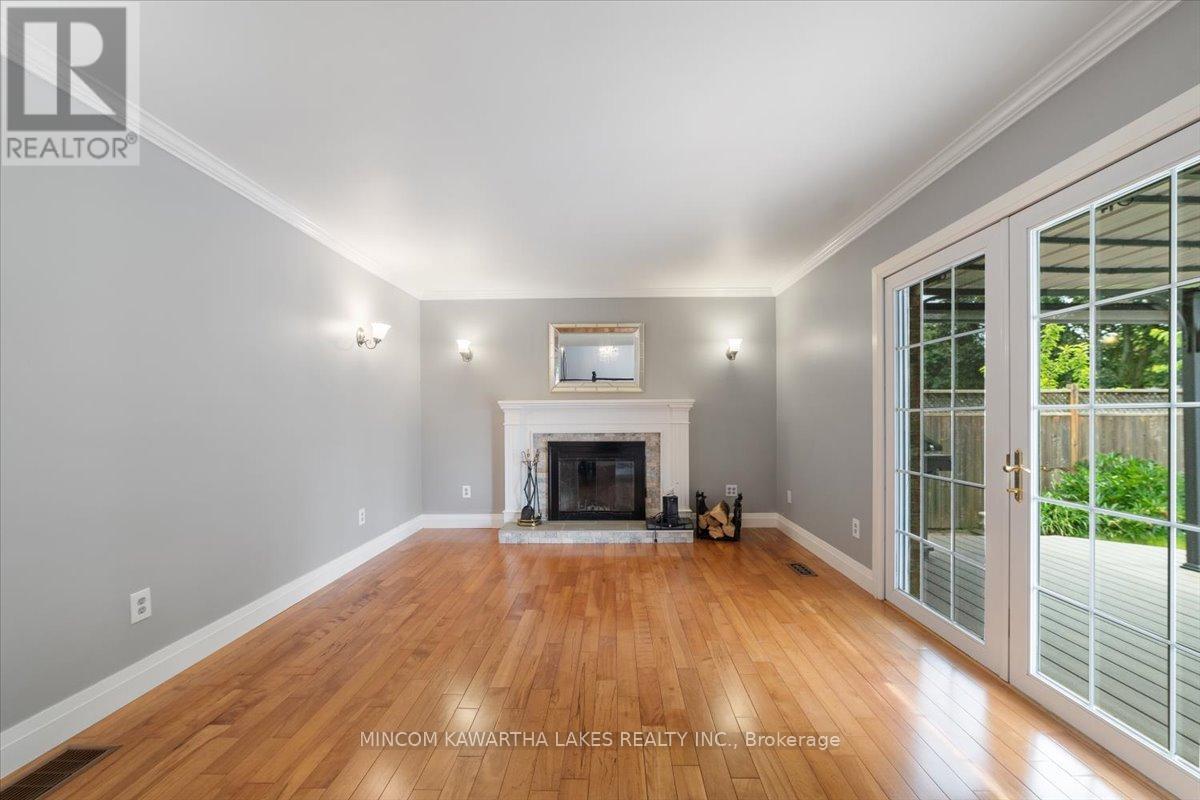3 Bedroom
4 Bathroom
Fireplace
Inground Pool
Central Air Conditioning
Forced Air
$769,900
5 level family home sidesplit on a quiet-cul-de sac in the west end of Peterborough within walking distance to PRHC, St. Teresa's, Westmount, and St. Peter's schools. Totally fenced yard with an in ground pool with a gas heater. This home is immaculate top to bottom. Gleaming Birch floors on second level, new luxury vinyl plank flooring on the main floor, updated windows, recently updated eat in kitchen with tile floors and quartz countertops overlooking the main floor family room, formal dining area. 3 bedrooms up with two baths including a 3pc ensuite. Ensuite has glass door tiled shower and the main bath has a Jacuzzi tub with custom tile-work. Rec room with a Gas Fireplace on the lower level and 2pc bath. All appliances are included. Pre sale home inspection available upon request. Gas furnace (2022), Electric Hot Water Heater owned (2022), A/C (approx. 2017), newer pool liner. Immediate possession available. Schedule your private viewing today. (id:27910)
Open House
This property has open houses!
Starts at:
12:30 pm
Ends at:
2:00 pm
Property Details
|
MLS® Number
|
X8484328 |
|
Property Type
|
Single Family |
|
Community Name
|
Monaghan |
|
Parking Space Total
|
6 |
|
Pool Type
|
Inground Pool |
Building
|
Bathroom Total
|
4 |
|
Bedrooms Above Ground
|
3 |
|
Bedrooms Total
|
3 |
|
Appliances
|
Water Heater, Dishwasher, Dryer, Microwave, Range, Refrigerator, Stove, Washer, Window Coverings |
|
Basement Development
|
Finished |
|
Basement Type
|
Full (finished) |
|
Construction Style Attachment
|
Detached |
|
Construction Style Split Level
|
Sidesplit |
|
Cooling Type
|
Central Air Conditioning |
|
Exterior Finish
|
Brick, Vinyl Siding |
|
Fireplace Present
|
Yes |
|
Fireplace Total
|
2 |
|
Foundation Type
|
Poured Concrete |
|
Heating Fuel
|
Natural Gas |
|
Heating Type
|
Forced Air |
|
Type
|
House |
|
Utility Water
|
Municipal Water |
Parking
Land
|
Acreage
|
No |
|
Sewer
|
Sanitary Sewer |
|
Size Irregular
|
55.04 X 93.42 Ft |
|
Size Total Text
|
55.04 X 93.42 Ft |
Rooms
| Level |
Type |
Length |
Width |
Dimensions |
|
Second Level |
Primary Bedroom |
3.88 m |
3.37 m |
3.88 m x 3.37 m |
|
Second Level |
Bedroom |
2.92 m |
3.96 m |
2.92 m x 3.96 m |
|
Second Level |
Bedroom |
3.53 m |
3.68 m |
3.53 m x 3.68 m |
|
Basement |
Laundry Room |
5.63 m |
3.07 m |
5.63 m x 3.07 m |
|
Lower Level |
Recreational, Games Room |
5.46 m |
7.62 m |
5.46 m x 7.62 m |
|
Main Level |
Living Room |
4.57 m |
4.12 m |
4.57 m x 4.12 m |
|
Main Level |
Dining Room |
4.12 m |
3.05 m |
4.12 m x 3.05 m |
|
Main Level |
Kitchen |
3.88 m |
3.68 m |
3.88 m x 3.68 m |
|
Main Level |
Family Room |
5.33 m |
3.96 m |
5.33 m x 3.96 m |









































