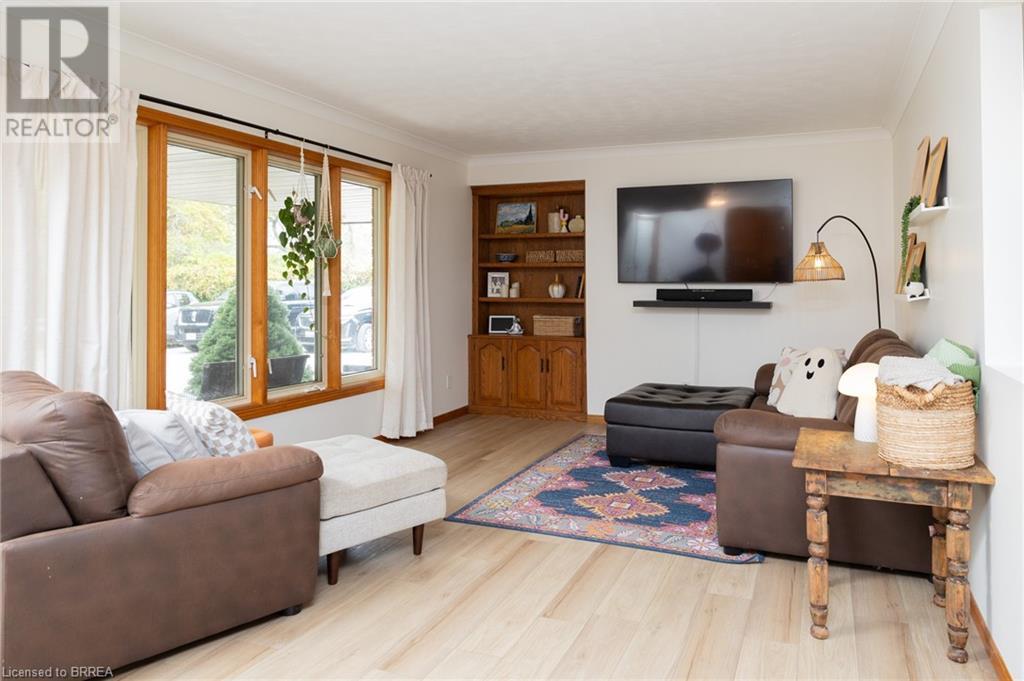4 Bedroom
2 Bathroom
1621 sqft
Bungalow
Fireplace
Central Air Conditioning
Forced Air
Acreage
$1,999,999
Picturesque 100 acre farm with approximately 55 workable acres of sandy/clay soil and 2,610’ of Nith River Frontage. The workable ground is in a cash crop rotation and the bush makes the perfect neighbour with no eyeballs on you anywhere. The all-brick ranch style home offers approximately 1,621 sf of finished living space with 2+2 bedrooms, 2 full baths, main floor laundry and an attached 1.5 car garage with inside entry. The full basement is partially finished and features a walk up for the perfect in-law suite candidate. Nicely decorated and immaculately clean. Step outside to the amazing vistas and serenity all around. Truly a breathtaking opportunity and one that needs to be seen to be fully appreciated. Book your private viewing today (id:27910)
Property Details
|
MLS® Number
|
40652112 |
|
Property Type
|
Single Family |
|
CommunityFeatures
|
School Bus |
|
Features
|
Paved Driveway, Country Residential |
|
ParkingSpaceTotal
|
11 |
Building
|
BathroomTotal
|
2 |
|
BedroomsAboveGround
|
2 |
|
BedroomsBelowGround
|
2 |
|
BedroomsTotal
|
4 |
|
Appliances
|
Central Vacuum, Dishwasher, Dryer, Refrigerator, Stove, Washer |
|
ArchitecturalStyle
|
Bungalow |
|
BasementDevelopment
|
Partially Finished |
|
BasementType
|
Full (partially Finished) |
|
ConstructedDate
|
1990 |
|
ConstructionStyleAttachment
|
Detached |
|
CoolingType
|
Central Air Conditioning |
|
ExteriorFinish
|
Brick |
|
FireplaceFuel
|
Wood |
|
FireplacePresent
|
Yes |
|
FireplaceTotal
|
1 |
|
FireplaceType
|
Stove |
|
FoundationType
|
Poured Concrete |
|
HeatingFuel
|
Electric |
|
HeatingType
|
Forced Air |
|
StoriesTotal
|
1 |
|
SizeInterior
|
1621 Sqft |
|
Type
|
House |
|
UtilityWater
|
Dug Well |
Parking
Land
|
Acreage
|
Yes |
|
Sewer
|
Septic System |
|
SizeIrregular
|
100 |
|
SizeTotal
|
100 Ac|101+ Acres |
|
SizeTotalText
|
100 Ac|101+ Acres |
|
ZoningDescription
|
A |
Rooms
| Level |
Type |
Length |
Width |
Dimensions |
|
Basement |
Bedroom |
|
|
12'0'' x 10'0'' |
|
Basement |
Other |
|
|
28'8'' x 13'4'' |
|
Basement |
Utility Room |
|
|
13'4'' x 12'10'' |
|
Basement |
Bedroom |
|
|
13'4'' x 13'4'' |
|
Main Level |
Bedroom |
|
|
10'0'' x 10'0'' |
|
Main Level |
Primary Bedroom |
|
|
14'0'' x 16'0'' |
|
Main Level |
4pc Bathroom |
|
|
Measurements not available |
|
Main Level |
Living Room |
|
|
22'2'' x 12'0'' |
|
Main Level |
3pc Bathroom |
|
|
Measurements not available |
|
Main Level |
Dining Room |
|
|
10'0'' x 10'8'' |
|
Main Level |
Kitchen |
|
|
14'3'' x 9'0'' |
Utilities

































