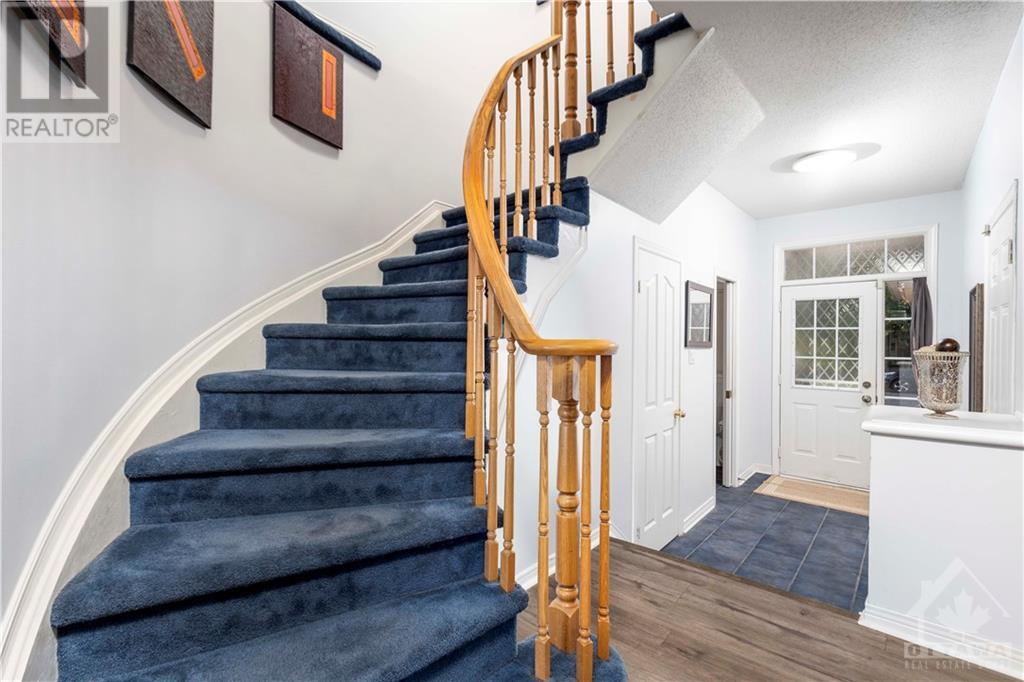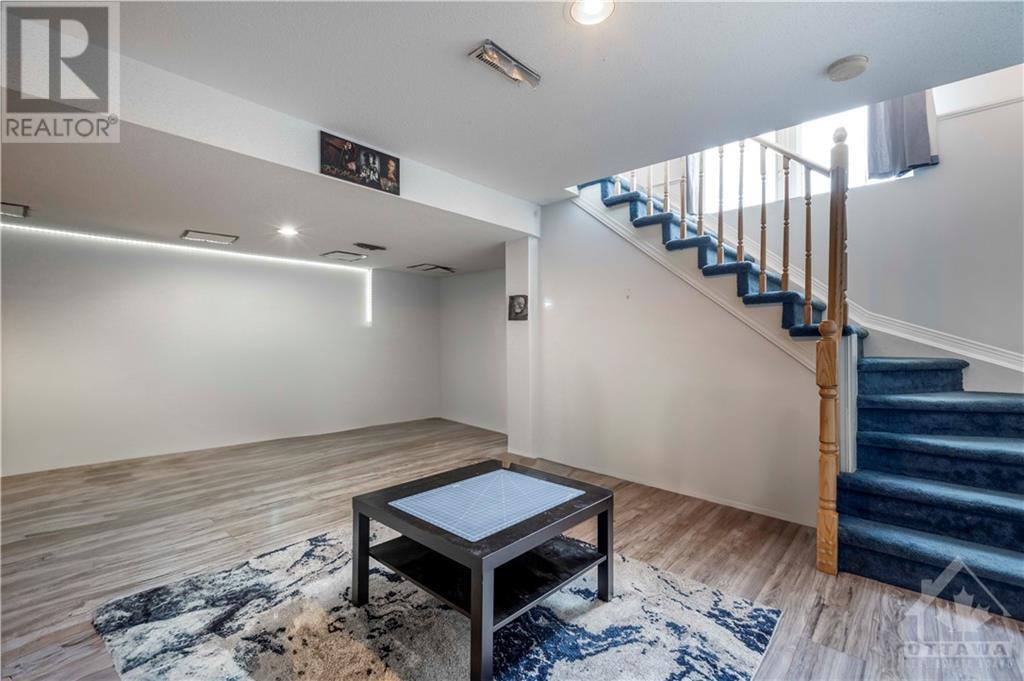3 Bedroom
2 Bathroom
Central Air Conditioning
Forced Air
$565,000
Welcome to 939 Markwick, 3 bedroom townhouse located in a family-oriented neighborhood, close to all amenities. Main level features a large living room with vaulted ceiling, spacious dining room, kitchen has eat-in-area with access to large back yard deck. Upper level features large primary bedroom and two good size bedrooms and a 4pcs bath. Lower level with family room, den, laundry and storage. Some recent upgrades include laminate flooring on main and second level in 2021, new flooring in kitchen and eat-in-area in 2024 and deck upgraded/repair in 2024. 24 hour irrevocable. (id:28469)
Property Details
|
MLS® Number
|
1411844 |
|
Property Type
|
Single Family |
|
Neigbourhood
|
Notting Hill |
|
AmenitiesNearBy
|
Public Transit, Recreation Nearby, Shopping |
|
CommunityFeatures
|
Family Oriented |
|
ParkingSpaceTotal
|
2 |
|
Structure
|
Deck |
Building
|
BathroomTotal
|
2 |
|
BedroomsAboveGround
|
3 |
|
BedroomsTotal
|
3 |
|
Appliances
|
Refrigerator, Dishwasher, Dryer, Stove, Washer |
|
BasementDevelopment
|
Finished |
|
BasementType
|
Full (finished) |
|
ConstructedDate
|
2001 |
|
CoolingType
|
Central Air Conditioning |
|
ExteriorFinish
|
Brick, Siding |
|
FlooringType
|
Wall-to-wall Carpet, Mixed Flooring, Laminate, Tile |
|
FoundationType
|
Poured Concrete |
|
HalfBathTotal
|
1 |
|
HeatingFuel
|
Natural Gas |
|
HeatingType
|
Forced Air |
|
StoriesTotal
|
2 |
|
Type
|
Row / Townhouse |
|
UtilityWater
|
Municipal Water |
Parking
Land
|
Acreage
|
No |
|
FenceType
|
Fenced Yard |
|
LandAmenities
|
Public Transit, Recreation Nearby, Shopping |
|
Sewer
|
Municipal Sewage System |
|
SizeDepth
|
114 Ft |
|
SizeFrontage
|
19 Ft ,11 In |
|
SizeIrregular
|
19.95 Ft X 113.98 Ft |
|
SizeTotalText
|
19.95 Ft X 113.98 Ft |
|
ZoningDescription
|
Res |
Rooms
| Level |
Type |
Length |
Width |
Dimensions |
|
Second Level |
Primary Bedroom |
|
|
15'0" x 10'6" |
|
Second Level |
Bedroom |
|
|
11'3" x 9'10" |
|
Second Level |
Bedroom |
|
|
10'2" x 9'1" |
|
Second Level |
4pc Bathroom |
|
|
Measurements not available |
|
Lower Level |
Family Room |
|
|
18'7" x 10'11" |
|
Lower Level |
Den |
|
|
10'10" x 9'8" |
|
Lower Level |
Utility Room |
|
|
Measurements not available |
|
Lower Level |
Storage |
|
|
Measurements not available |
|
Main Level |
Living Room |
|
|
15'1" x 10'2" |
|
Main Level |
Dining Room |
|
|
10'4" x 9'10" |
|
Main Level |
Kitchen |
|
|
11'1" x 7'9" |
|
Main Level |
Eating Area |
|
|
9'6" x 7'9" |
|
Main Level |
2pc Bathroom |
|
|
Measurements not available |
Utilities
































