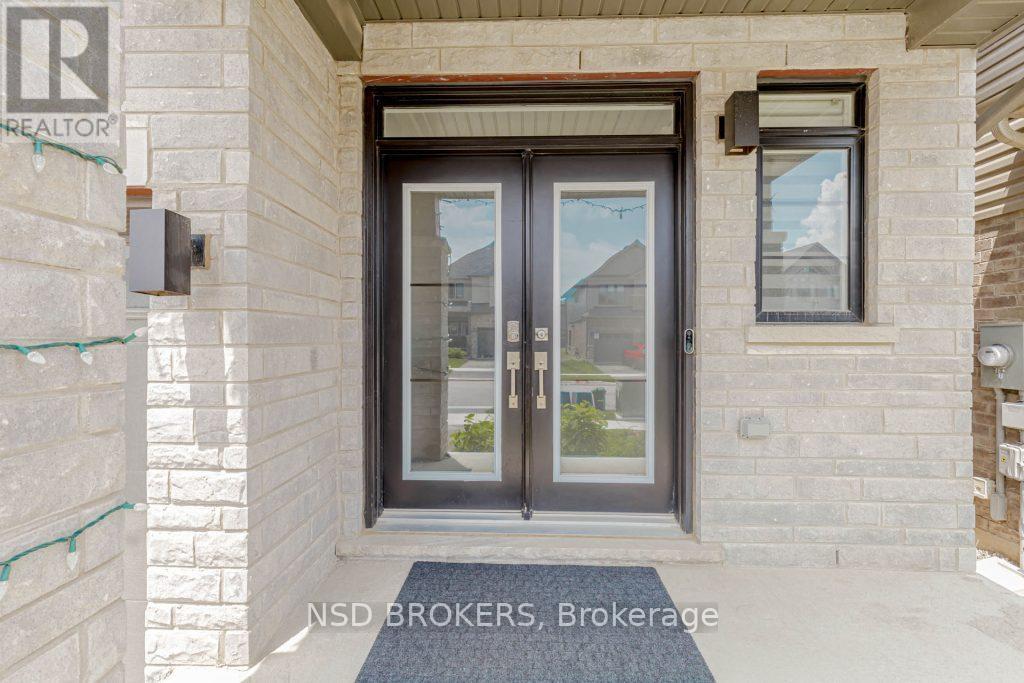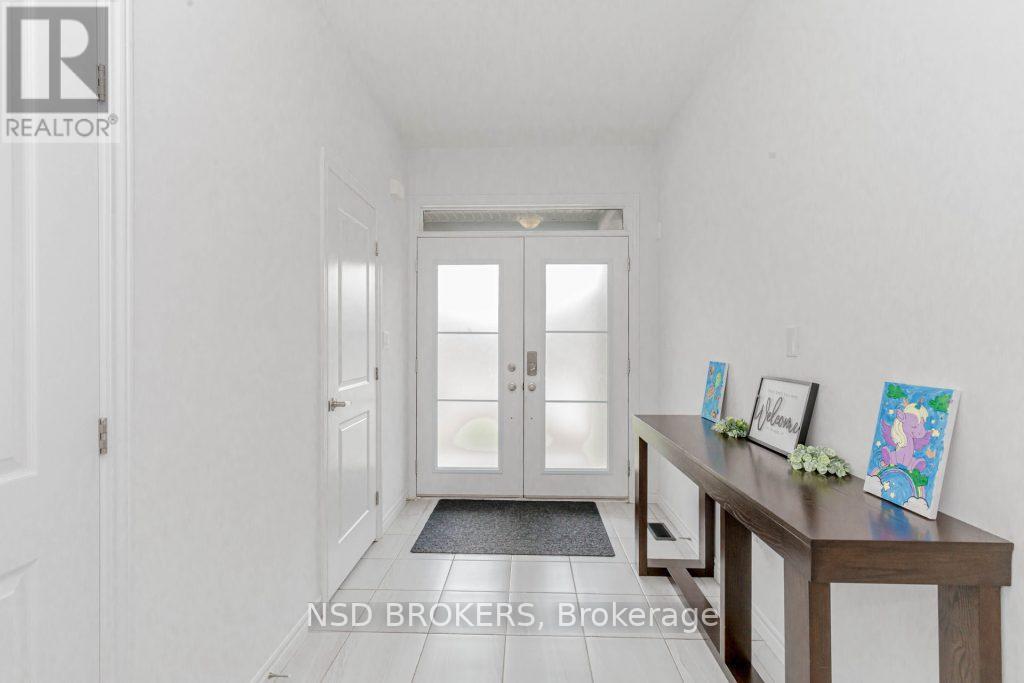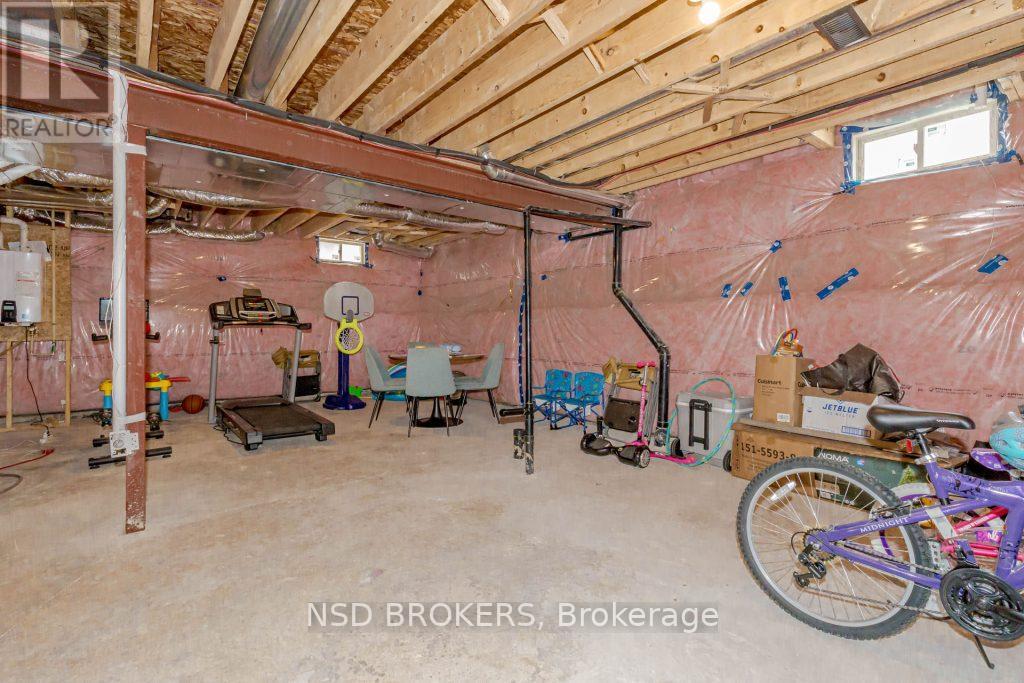4 Bedroom
4 Bathroom
Central Air Conditioning
Forced Air
$899,000
Welcome Home to 94 Cooke Ave,Located in west Brant (Brantford) 4 Bedroom,3.5 Bathrooms.MacintoshModel Home.Main Floor Finished with spacious Great room and Large Kitchen with Quartz Countertop,Backsplash,undermountsink,S/S Appliances,Large Pantry,Breakfast Area with walkout tobackyard.Secong floor finished with large master Bedroom with spacious walk in closet & ensuite.2Bedroom with walk out to balcony.Upper level laundry.Very practical layout.Buyer or Buyers Agent toverify all measurements. (id:27910)
Property Details
|
MLS® Number
|
X8408218 |
|
Property Type
|
Single Family |
|
Parking Space Total
|
4 |
Building
|
Bathroom Total
|
4 |
|
Bedrooms Above Ground
|
4 |
|
Bedrooms Total
|
4 |
|
Appliances
|
Water Heater, Dishwasher, Dryer, Refrigerator, Stove, Washer |
|
Basement Development
|
Unfinished |
|
Basement Type
|
N/a (unfinished) |
|
Construction Style Attachment
|
Detached |
|
Cooling Type
|
Central Air Conditioning |
|
Exterior Finish
|
Brick, Stone |
|
Foundation Type
|
Poured Concrete |
|
Heating Fuel
|
Natural Gas |
|
Heating Type
|
Forced Air |
|
Stories Total
|
2 |
|
Type
|
House |
|
Utility Water
|
Municipal Water |
Parking
Land
|
Acreage
|
No |
|
Sewer
|
Sanitary Sewer |
|
Size Irregular
|
36.17 X 92.08 Ft |
|
Size Total Text
|
36.17 X 92.08 Ft |
Rooms
| Level |
Type |
Length |
Width |
Dimensions |
|
Second Level |
Primary Bedroom |
3.65 m |
4.69 m |
3.65 m x 4.69 m |
|
Second Level |
Bedroom 2 |
3.12 m |
3.91 m |
3.12 m x 3.91 m |
|
Second Level |
Bedroom 3 |
3.12 m |
3.81 m |
3.12 m x 3.81 m |
|
Second Level |
Bedroom 4 |
3.07 m |
4.54 m |
3.07 m x 4.54 m |
|
Second Level |
Laundry Room |
|
|
Measurements not available |
|
Ground Level |
Great Room |
4.29 m |
4.59 m |
4.29 m x 4.59 m |
|
Ground Level |
Kitchen |
4.14 m |
2.97 m |
4.14 m x 2.97 m |
|
Ground Level |
Eating Area |
4.14 m |
2.92 m |
4.14 m x 2.92 m |
































