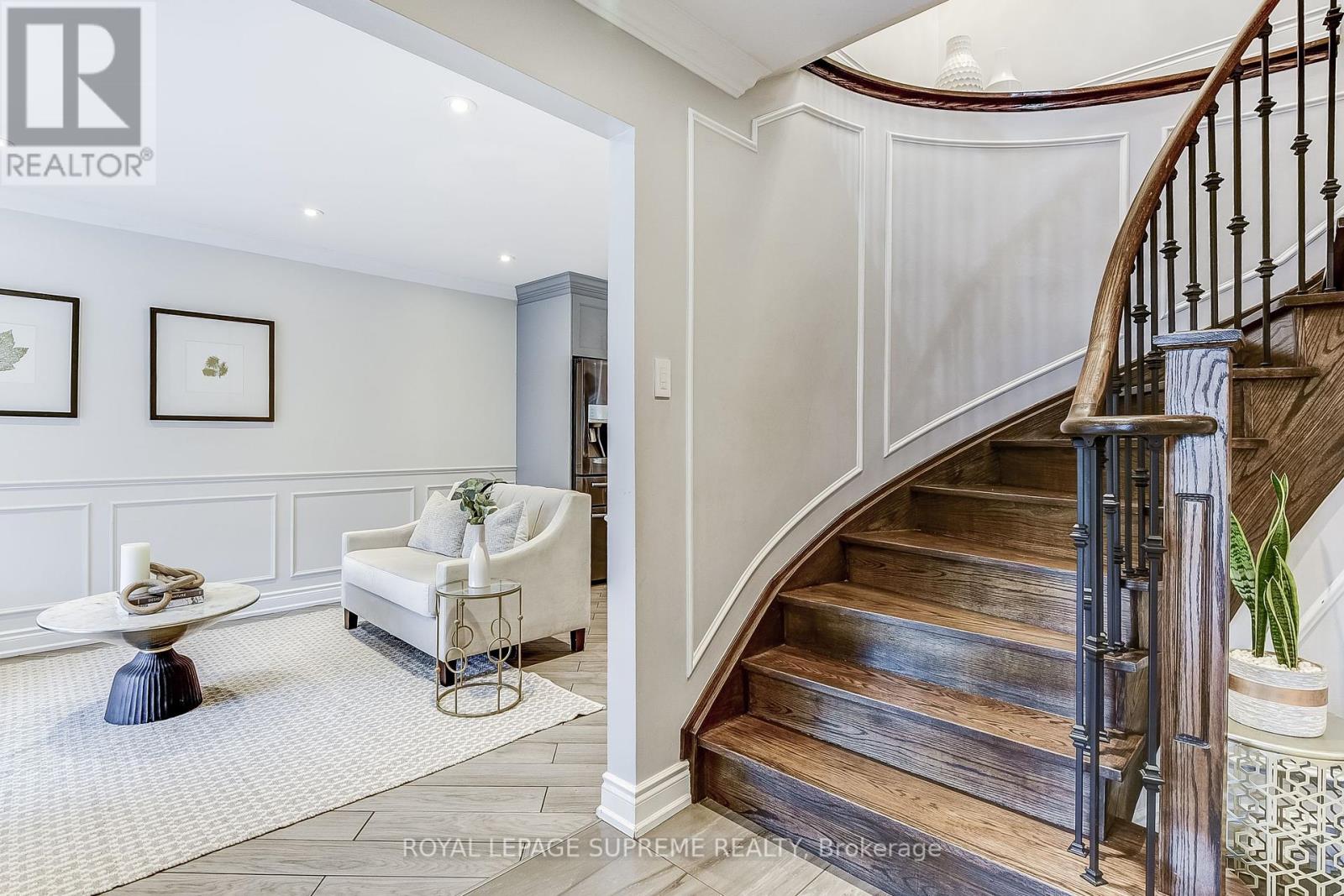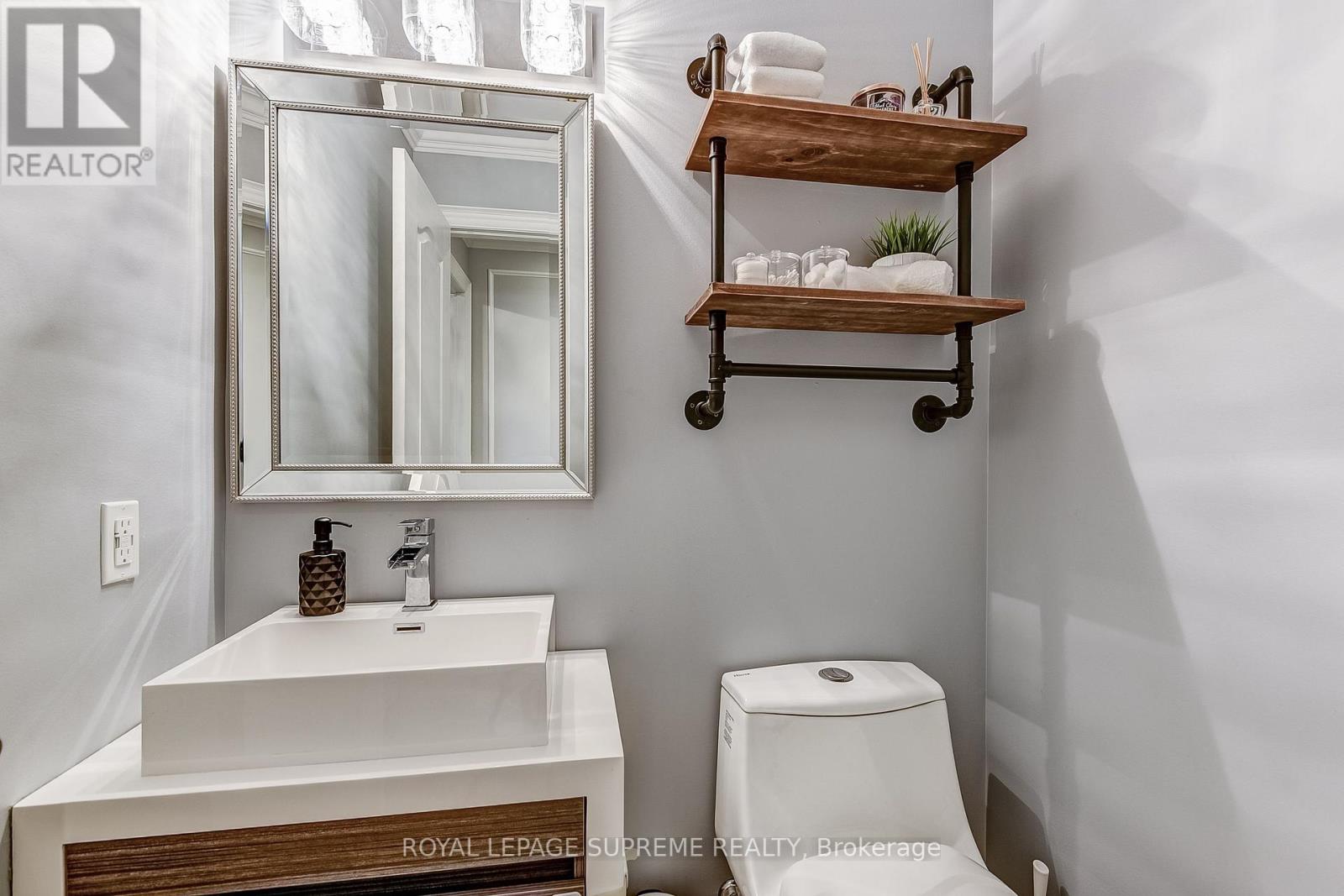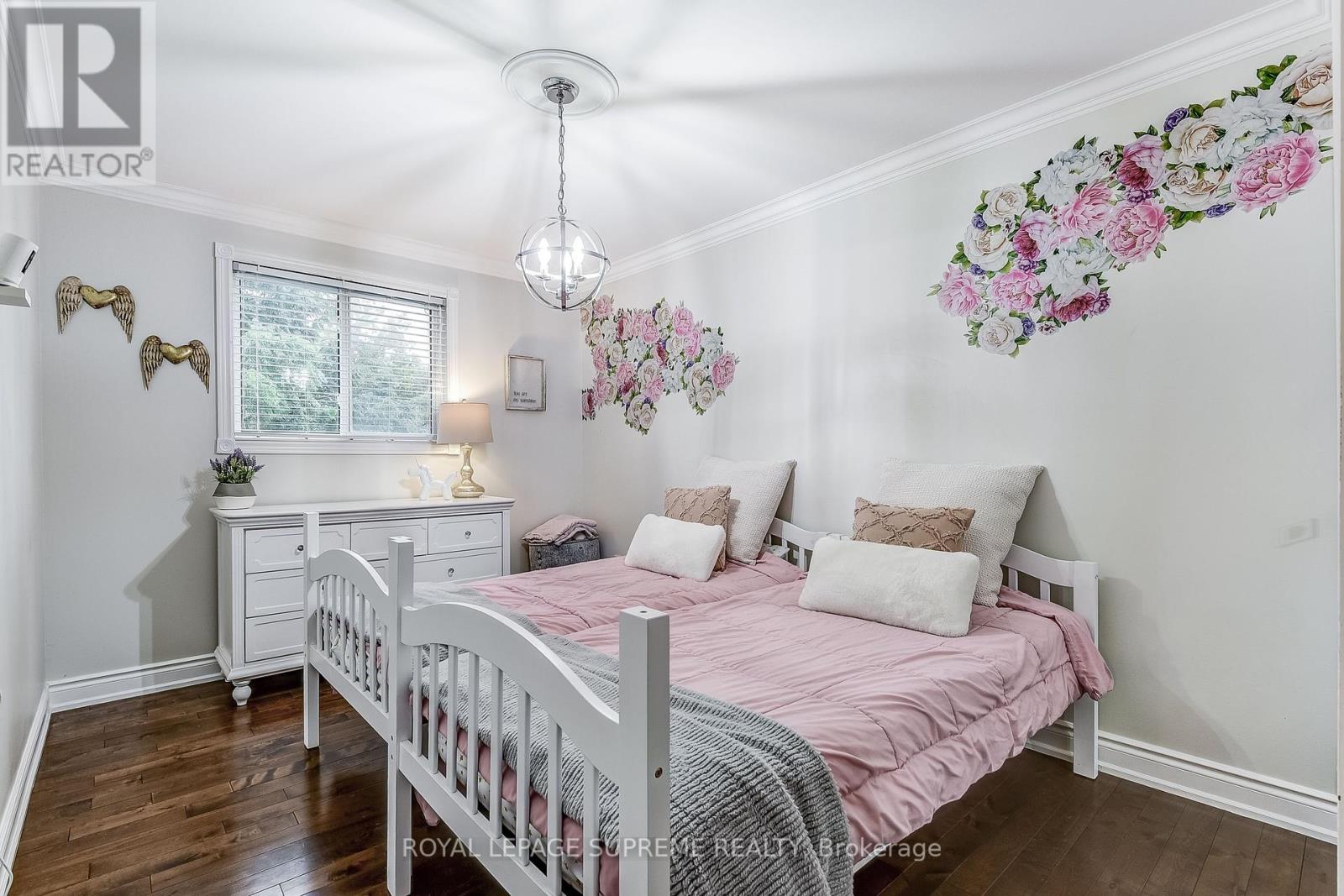4 Bedroom
4 Bathroom
Fireplace
Central Air Conditioning
Forced Air
$1,349,900
Welcome to your forever home! Located on coveted De Rose Avenue in West Bolton in a family-oriented, quiet community, on a ravine lot. Well-maintained and loved home with 4 bedrooms and 4 bathrooms, featuring open concept living, excellent use of space, modern and classic finished throughout, large windows offering lots of natural light, walk-out off the Dining room to a large, glass-enclosed outdoor deck, perfect for entertaining and enjoying the serene outdoors, basement equipped with entertainment area for cozy nights in, and an additional walk-out to your large backyard. Situated among gorgeous trails and conservation areas, there is no shortage of beauty in the area. Move in, Relax and Enjoy. **** EXTRAS **** Roof & Roof Ventilators (2023), Extra Insulation Throughout (2023), Tankless TWT, Smart Home Technology (Lights & Entry), Basement Kitchen Rough-In, Backyard Shed (id:27910)
Property Details
|
MLS® Number
|
W9368328 |
|
Property Type
|
Single Family |
|
Community Name
|
Bolton West |
|
AmenitiesNearBy
|
Park, Schools |
|
CommunityFeatures
|
Community Centre |
|
Features
|
Ravine, Conservation/green Belt, Carpet Free |
|
ParkingSpaceTotal
|
6 |
Building
|
BathroomTotal
|
4 |
|
BedroomsAboveGround
|
4 |
|
BedroomsTotal
|
4 |
|
Appliances
|
Garage Door Opener Remote(s), Water Heater, Dishwasher, Dryer, Microwave, Refrigerator, Stove, Washer, Window Coverings |
|
BasementDevelopment
|
Finished |
|
BasementFeatures
|
Walk Out |
|
BasementType
|
N/a (finished) |
|
ConstructionStyleAttachment
|
Detached |
|
CoolingType
|
Central Air Conditioning |
|
ExteriorFinish
|
Stone, Stucco |
|
FireplacePresent
|
Yes |
|
FlooringType
|
Tile, Hardwood, Laminate |
|
FoundationType
|
Concrete |
|
HalfBathTotal
|
1 |
|
HeatingFuel
|
Natural Gas |
|
HeatingType
|
Forced Air |
|
StoriesTotal
|
2 |
|
Type
|
House |
|
UtilityWater
|
Municipal Water |
Parking
Land
|
Acreage
|
No |
|
LandAmenities
|
Park, Schools |
|
Sewer
|
Sanitary Sewer |
|
SizeDepth
|
159 Ft ,8 In |
|
SizeFrontage
|
40 Ft ,11 In |
|
SizeIrregular
|
40.98 X 159.68 Ft |
|
SizeTotalText
|
40.98 X 159.68 Ft |
Rooms
| Level |
Type |
Length |
Width |
Dimensions |
|
Second Level |
Primary Bedroom |
6.24 m |
3.21 m |
6.24 m x 3.21 m |
|
Second Level |
Bedroom 2 |
4.6 m |
2.81 m |
4.6 m x 2.81 m |
|
Second Level |
Bedroom 3 |
3.48 m |
2.58 m |
3.48 m x 2.58 m |
|
Second Level |
Bedroom 4 |
2.91 m |
2.82 m |
2.91 m x 2.82 m |
|
Basement |
Office |
2.1 m |
2.78 m |
2.1 m x 2.78 m |
|
Basement |
Recreational, Games Room |
5.38 m |
6.83 m |
5.38 m x 6.83 m |
|
Basement |
Office |
3.97 m |
3.15 m |
3.97 m x 3.15 m |
|
Main Level |
Living Room |
5.16 m |
3.23 m |
5.16 m x 3.23 m |
|
Main Level |
Kitchen |
3.96 m |
3.45 m |
3.96 m x 3.45 m |
|
Main Level |
Dining Room |
5.39 m |
3.16 m |
5.39 m x 3.16 m |
|
Main Level |
Family Room |
4.91 m |
3.35 m |
4.91 m x 3.35 m |










































