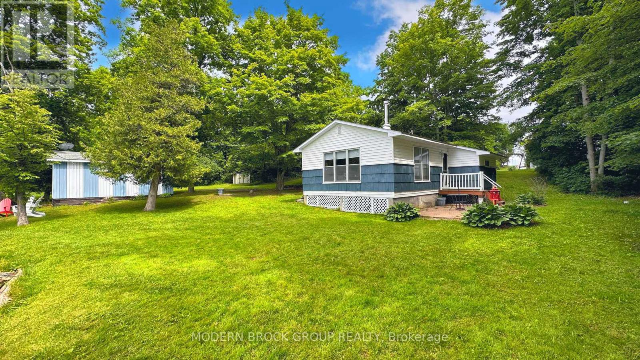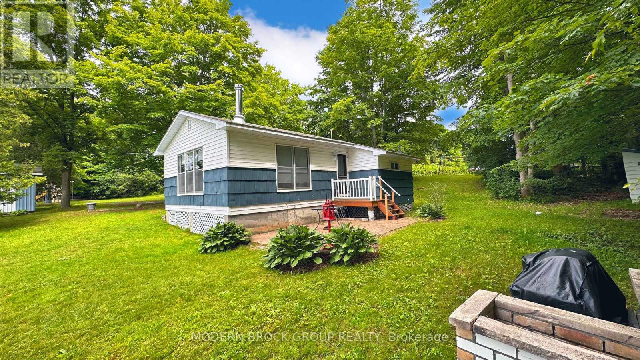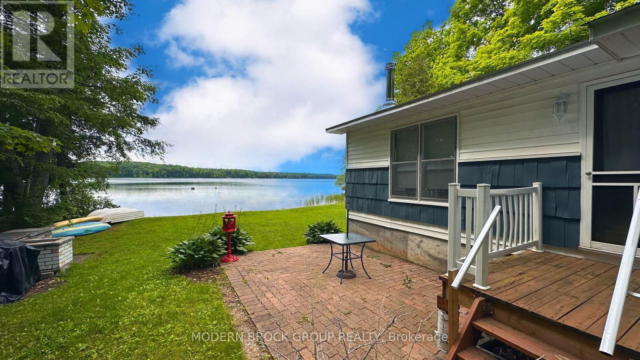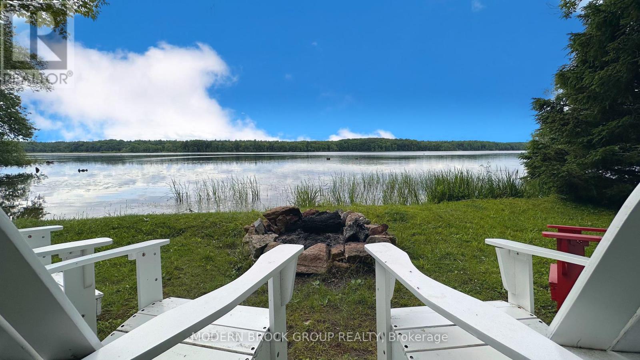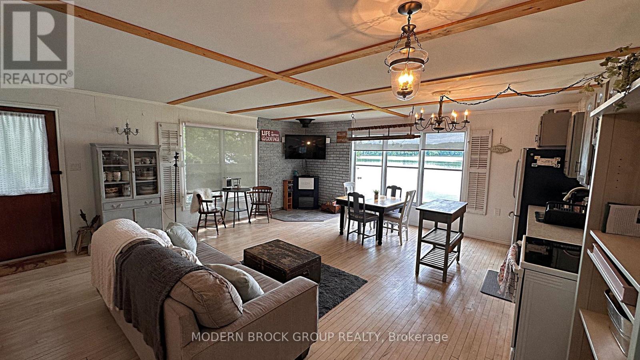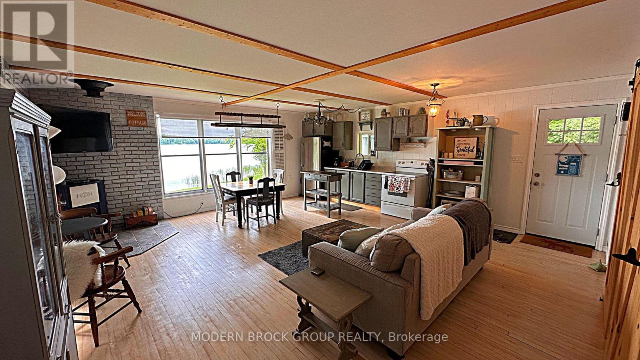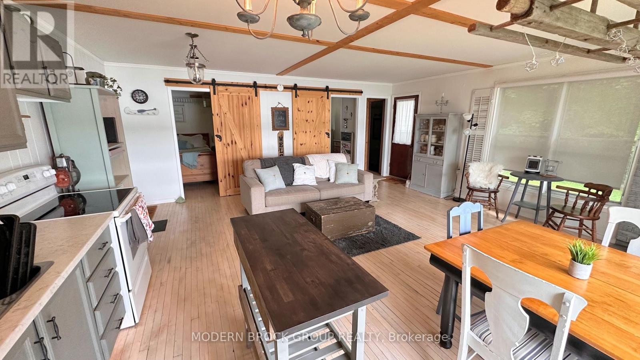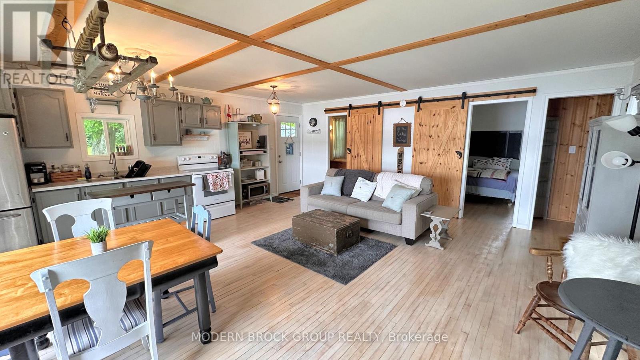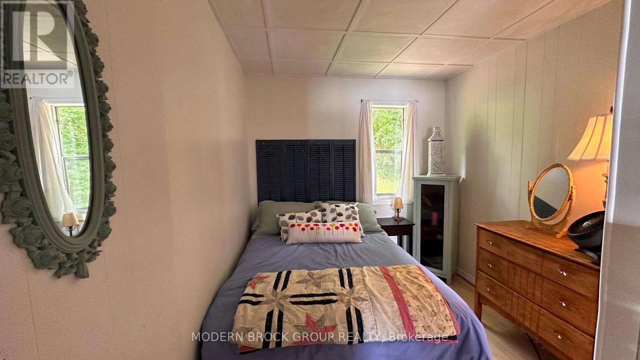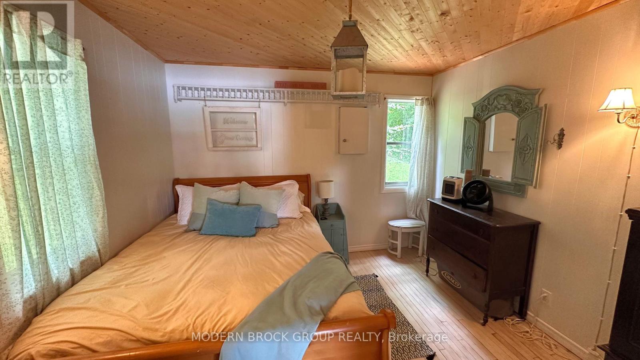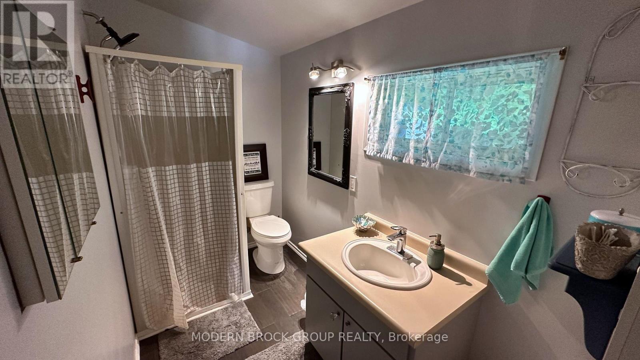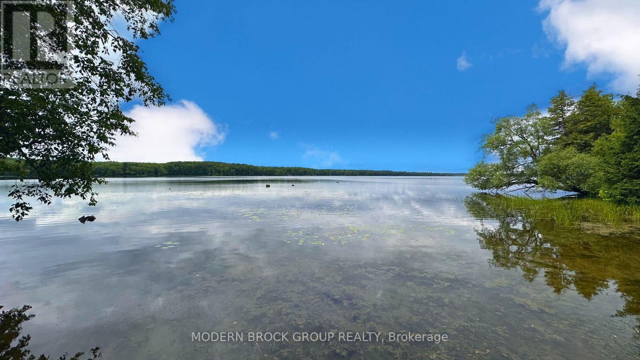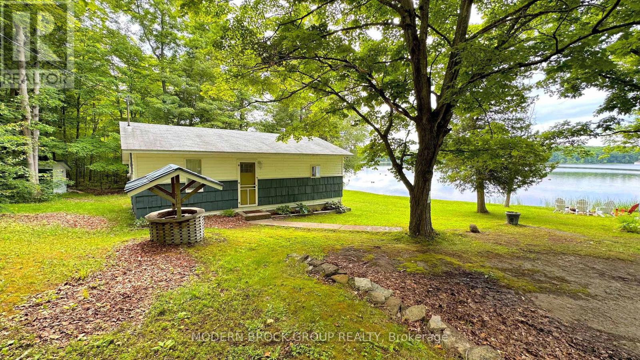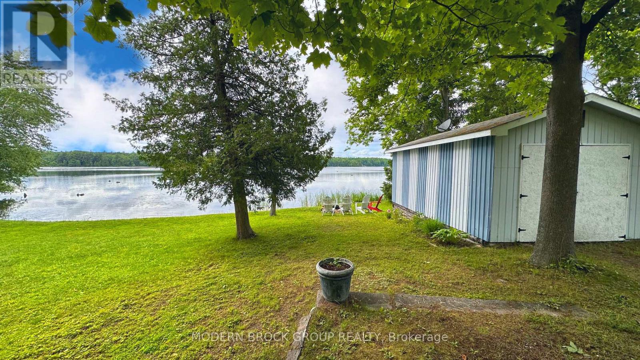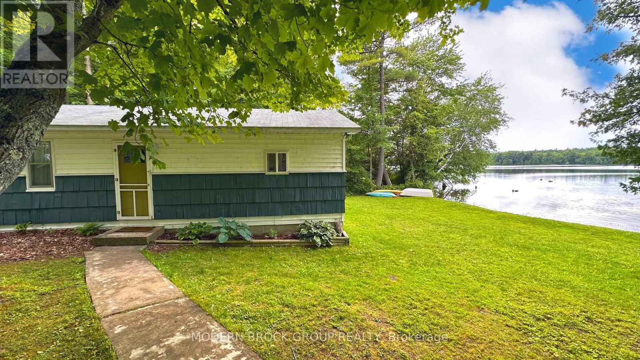94 Graham Lake Road Front Of Yonge, Ontario K0E 1R0
$359,000
Your Perfect Summer Escape Awaits at 94 Graham Lake Road! Looking for a peaceful cottage getaway or a smart investment property with breathtaking lake views? Welcome to 94 Graham Lake Road a charming, fully furnished 2-bedroom cottage on Center Lake. Enjoy waterfront views right from your living room, or step outside to take in everything this property has to offer: a BBQ area and a cozy fire pit perfect for evening gatherings by the water. A shed is also included and could easily be converted into a guest bunkie for extra sleeping space (subject to permits). Whether you're ready to relax this summer or looking to generate rental income, this turnkey property is move-in ready and packed with potential. Conveniently located just one hour from Ottawa, 45 minutes from Kingston, and offering easy access to the 401 corridor, this is lakeside living at its finest. Dont miss this opportunity; your cottage life starts here! (id:28469)
Property Details
| MLS® Number | X12111925 |
| Property Type | Single Family |
| Community Name | 822 - Front of Yonge Twp |
| Easement | Right Of Way, None |
| Parking Space Total | 4 |
| View Type | Direct Water View |
| Water Front Type | Waterfront |
Building
| Bathroom Total | 1 |
| Bedrooms Above Ground | 2 |
| Bedrooms Total | 2 |
| Appliances | Water Heater, Furniture |
| Architectural Style | Bungalow |
| Construction Style Attachment | Detached |
| Exterior Finish | Wood |
| Fireplace Present | Yes |
| Foundation Type | Poured Concrete |
| Heating Fuel | Electric |
| Heating Type | Baseboard Heaters |
| Stories Total | 1 |
| Size Interior | 700 - 1,100 Ft2 |
| Type | House |
Parking
| No Garage |
Land
| Access Type | Public Road |
| Acreage | No |
| Sewer | Holding Tank |
| Size Depth | 110 Ft |
| Size Frontage | 100 Ft |
| Size Irregular | 100 X 110 Ft |
| Size Total Text | 100 X 110 Ft |
| Zoning Description | Recreational/seasonal |
Rooms
| Level | Type | Length | Width | Dimensions |
|---|---|---|---|---|
| Main Level | Living Room | 6.09 m | 3.5 m | 6.09 m x 3.5 m |
| Main Level | Kitchen | 3.35 m | 1.82 m | 3.35 m x 1.82 m |
| Main Level | Bedroom | 3.35 m | 2.76 m | 3.35 m x 2.76 m |
| Main Level | Primary Bedroom | 3.37 m | 3.04 m | 3.37 m x 3.04 m |

