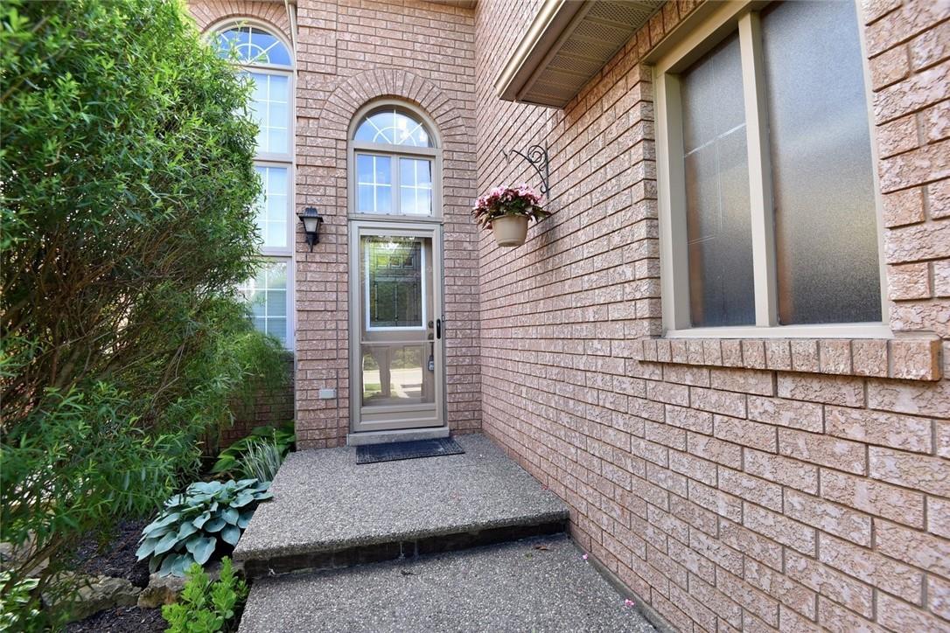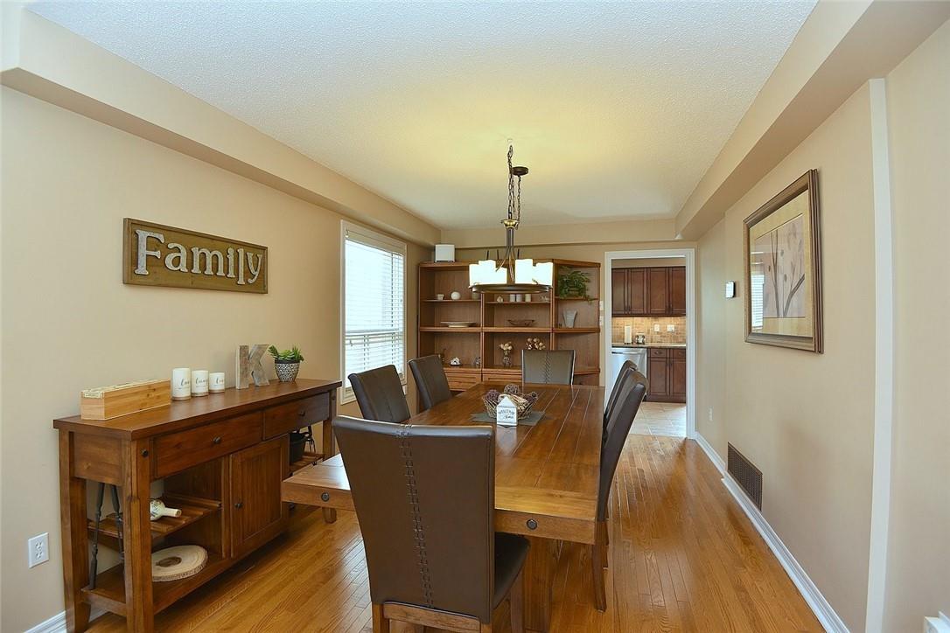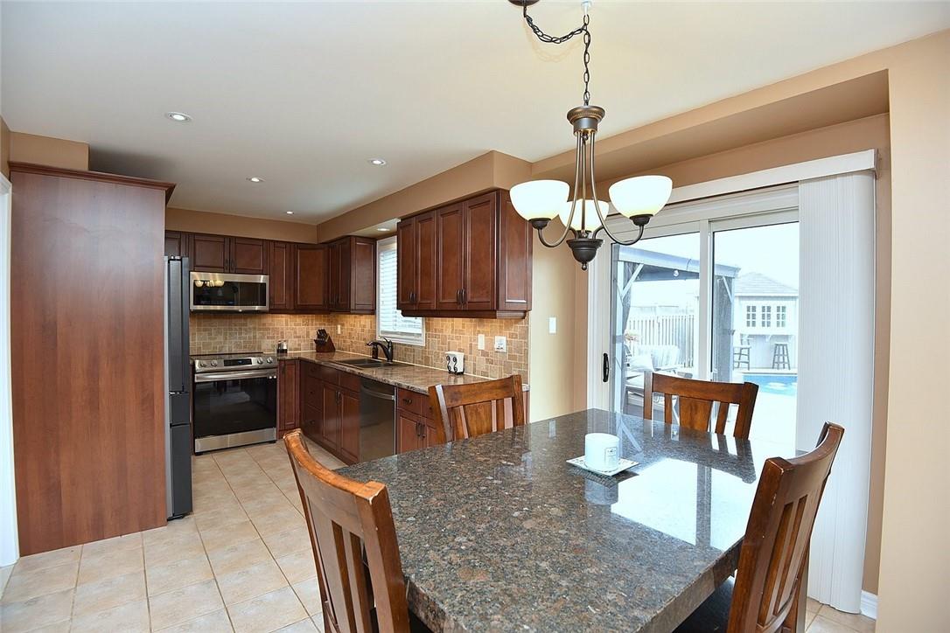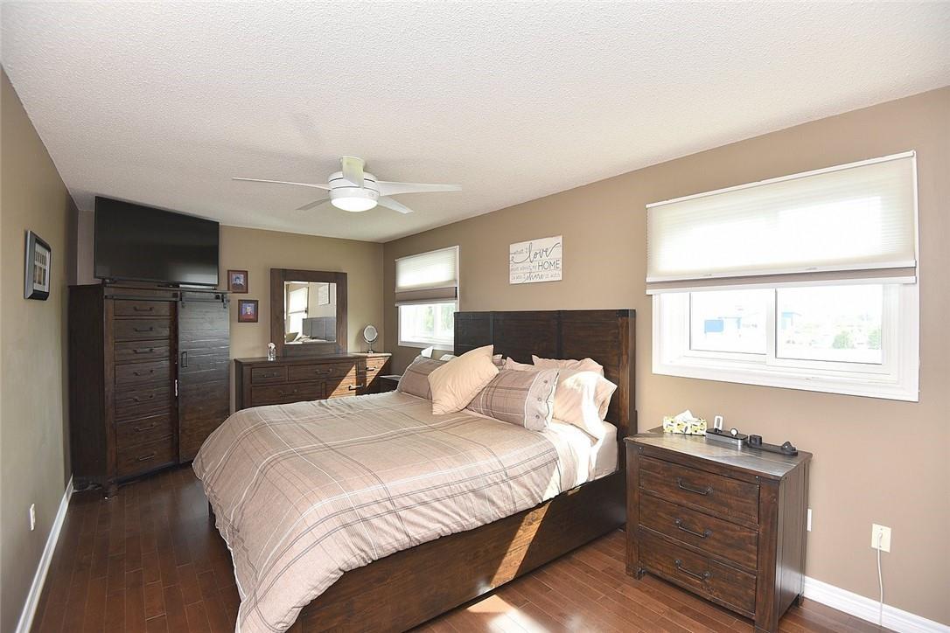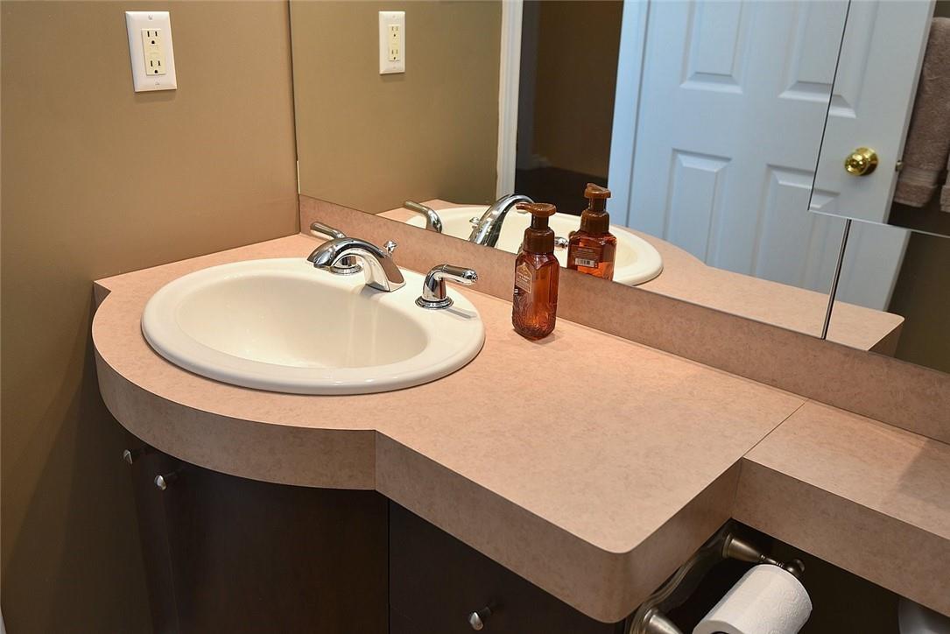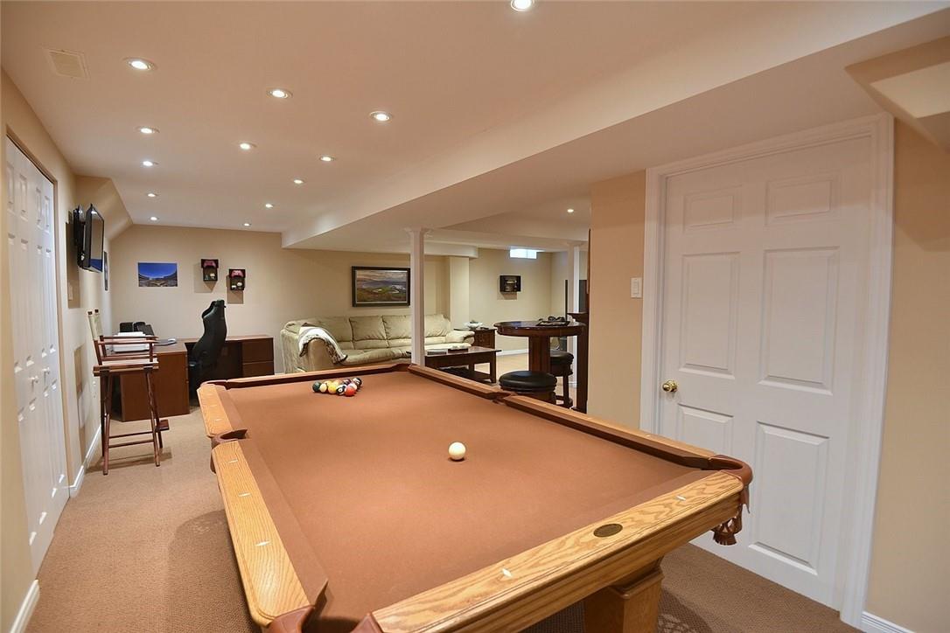4 Bedroom
3 Bathroom
2131 sqft
2 Level
Fireplace
On Ground Pool
Central Air Conditioning
Forced Air
$1,279,900
Waterdown Beauty. Oasis backyard with on ground pool and hot tub. 4 bedroom, 2.5 bathroom. Updated kitchen and bathrooms. Family room with gas fireplace. Sliding door from Kitchen leads to fenced yard. Composite deck 2019. Hardwood floors and stairs 2018. Roof 5 years, furnace and a/c 4 years (approx). Most windows 2008-2018. Finished rec room. Heated double car garage. Aggregate edges and walkways 2022. Driveway 2022. Minutes from highways, shopping and steps to the Bruce trail. (id:27910)
Property Details
|
MLS® Number
|
H4198272 |
|
Property Type
|
Single Family |
|
Amenities Near By
|
Public Transit |
|
Equipment Type
|
Water Heater |
|
Features
|
Park Setting, Rocky, Park/reserve, Double Width Or More Driveway, Paved Driveway, Level, Gazebo, Automatic Garage Door Opener |
|
Parking Space Total
|
4 |
|
Pool Type
|
On Ground Pool |
|
Rental Equipment Type
|
Water Heater |
|
Structure
|
Shed |
Building
|
Bathroom Total
|
3 |
|
Bedrooms Above Ground
|
4 |
|
Bedrooms Total
|
4 |
|
Appliances
|
Central Vacuum, Dishwasher, Dryer, Microwave, Refrigerator, Stove, Washer, Hot Tub, Window Coverings |
|
Architectural Style
|
2 Level |
|
Basement Development
|
Partially Finished |
|
Basement Type
|
Full (partially Finished) |
|
Constructed Date
|
1995 |
|
Construction Style Attachment
|
Detached |
|
Cooling Type
|
Central Air Conditioning |
|
Exterior Finish
|
Brick, Vinyl Siding |
|
Fireplace Fuel
|
Gas |
|
Fireplace Present
|
Yes |
|
Fireplace Type
|
Other - See Remarks |
|
Foundation Type
|
Poured Concrete |
|
Half Bath Total
|
1 |
|
Heating Fuel
|
Natural Gas |
|
Heating Type
|
Forced Air |
|
Stories Total
|
2 |
|
Size Exterior
|
2131 Sqft |
|
Size Interior
|
2131 Sqft |
|
Type
|
House |
|
Utility Water
|
Municipal Water |
Parking
Land
|
Acreage
|
No |
|
Land Amenities
|
Public Transit |
|
Sewer
|
Municipal Sewage System |
|
Size Depth
|
123 Ft |
|
Size Frontage
|
39 Ft |
|
Size Irregular
|
39.37 X 123.03 |
|
Size Total Text
|
39.37 X 123.03|under 1/2 Acre |
|
Soil Type
|
Clay, Sand/gravel, Stones |
Rooms
| Level |
Type |
Length |
Width |
Dimensions |
|
Second Level |
Primary Bedroom |
|
|
18' 4'' x 10' 4'' |
|
Second Level |
4pc Ensuite Bath |
|
|
11' 3'' x 8' 0'' |
|
Second Level |
Bedroom |
|
|
11' 4'' x 10' 8'' |
|
Second Level |
5pc Bathroom |
|
|
10' 8'' x 7' 3'' |
|
Second Level |
Bedroom |
|
|
10' 10'' x 17' 6'' |
|
Second Level |
Bedroom |
|
|
11' 0'' x 10' 8'' |
|
Basement |
Recreation Room |
|
|
25' 2'' x 14' 10'' |
|
Basement |
Games Room |
|
|
14' 2'' x 9' 0'' |
|
Basement |
Utility Room |
|
|
18' 8'' x 10' 3'' |
|
Ground Level |
Dining Room |
|
|
19' 6'' x 10' 4'' |
|
Ground Level |
Kitchen |
|
|
11' 8'' x 9' 0'' |
|
Ground Level |
Breakfast |
|
|
11' 7'' x 7' 3'' |
|
Ground Level |
Family Room |
|
|
18' 11'' x 10' 1'' |
|
Ground Level |
2pc Bathroom |
|
|
Measurements not available |
|
Ground Level |
Laundry Room |
|
|
8' 2'' x 6' 0'' |





