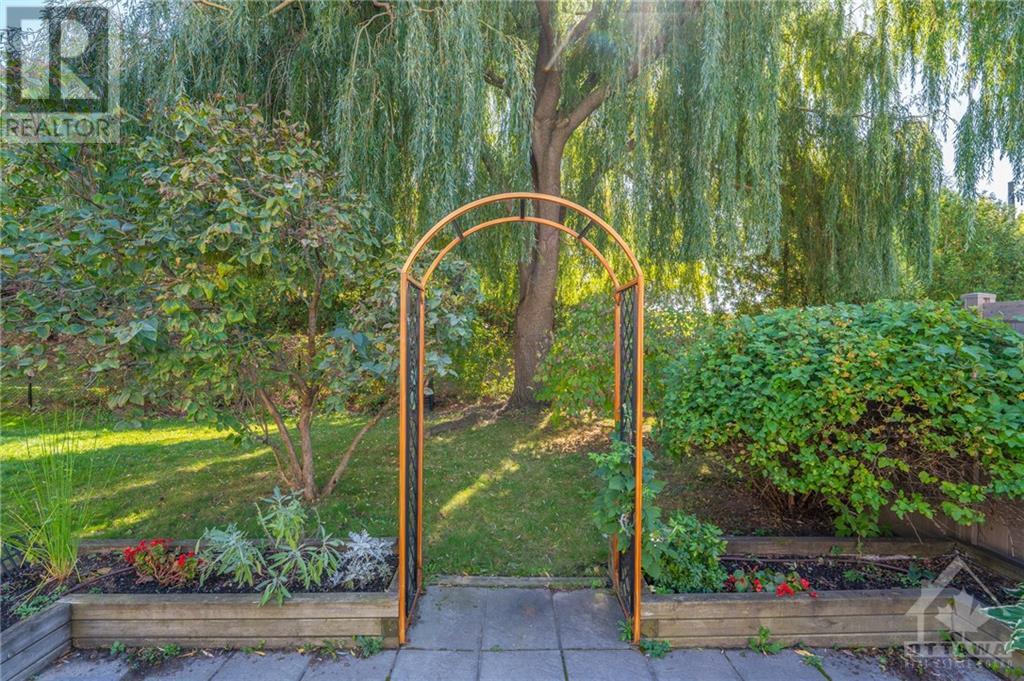3 Bedroom
3 Bathroom
Fireplace
Central Air Conditioning
Forced Air
$649,900
A unique gem on a premium 145ft (44m) deep lot, south-facing, no rear neighbors. Fall in love as you walk through the front door into a high ceiling, spacious entrance. This home boasts a priceless backyard, mature willow tree, auto-sprinkler system, quality walnut floors, elegant stairs, sun-filled rooms, freshly painted professionally. The newly updated kitchen includes crisp white cabinets, new floor, a spacious eating area. Step outside to a breathtaking oasis, a large cedar deck, a beautiful stone patio, lush perennial gardens, all backing onto a park & greenery. Upstairs, the spacious primary bedroom offers elegant double doors, a walk-in closet, a 5-piece upgraded ensuite bath and stunning nature views. Convenient second floor laundry. A nearby walking trail leads to a wildlife pond and the Rideau River. Just minutes to Mooney's Bay beach, restaurants, shopping, public transit, and a wide range of other conveniences. Nature and city living beautifully combined at 94 Kimberwick! (id:28469)
Open House
This property has open houses!
Starts at:
2:00 pm
Ends at:
4:00 pm
Property Details
|
MLS® Number
|
1414487 |
|
Property Type
|
Single Family |
|
Neigbourhood
|
Quinterra |
|
AmenitiesNearBy
|
Airport, Golf Nearby, Recreation Nearby, Shopping |
|
CommunityFeatures
|
Family Oriented |
|
ParkingSpaceTotal
|
3 |
|
Structure
|
Deck |
Building
|
BathroomTotal
|
3 |
|
BedroomsAboveGround
|
3 |
|
BedroomsTotal
|
3 |
|
Appliances
|
Dishwasher, Dryer, Hood Fan, Stove, Washer |
|
BasementDevelopment
|
Unfinished |
|
BasementType
|
Full (unfinished) |
|
ConstructedDate
|
1997 |
|
CoolingType
|
Central Air Conditioning |
|
ExteriorFinish
|
Brick, Siding |
|
FireplacePresent
|
Yes |
|
FireplaceTotal
|
1 |
|
FlooringType
|
Hardwood, Linoleum, Tile |
|
FoundationType
|
Poured Concrete |
|
HalfBathTotal
|
1 |
|
HeatingFuel
|
Natural Gas |
|
HeatingType
|
Forced Air |
|
StoriesTotal
|
2 |
|
Type
|
Row / Townhouse |
|
UtilityWater
|
Municipal Water |
Parking
|
Attached Garage
|
|
|
Inside Entry
|
|
Land
|
Acreage
|
No |
|
LandAmenities
|
Airport, Golf Nearby, Recreation Nearby, Shopping |
|
Sewer
|
Municipal Sewage System |
|
SizeDepth
|
145 Ft ,6 In |
|
SizeFrontage
|
20 Ft ,10 In |
|
SizeIrregular
|
20.8 Ft X 145.5 Ft |
|
SizeTotalText
|
20.8 Ft X 145.5 Ft |
|
ZoningDescription
|
Residential |
Rooms
| Level |
Type |
Length |
Width |
Dimensions |
|
Second Level |
Primary Bedroom |
|
|
14'3" x 12'9" |
|
Second Level |
Bedroom |
|
|
9'11" x 9'6" |
|
Second Level |
Bedroom |
|
|
9'11" x 8'11" |
|
Second Level |
4pc Bathroom |
|
|
Measurements not available |
|
Second Level |
Other |
|
|
Measurements not available |
|
Second Level |
Laundry Room |
|
|
Measurements not available |
|
Second Level |
5pc Ensuite Bath |
|
|
Measurements not available |
|
Main Level |
Dining Room |
|
|
10'2" x 13'6" |
|
Main Level |
Living Room |
|
|
13'0" x 10'5" |
|
Main Level |
Kitchen |
|
|
17'7" x 9'1" |
|
Main Level |
Partial Bathroom |
|
|
Measurements not available |
































