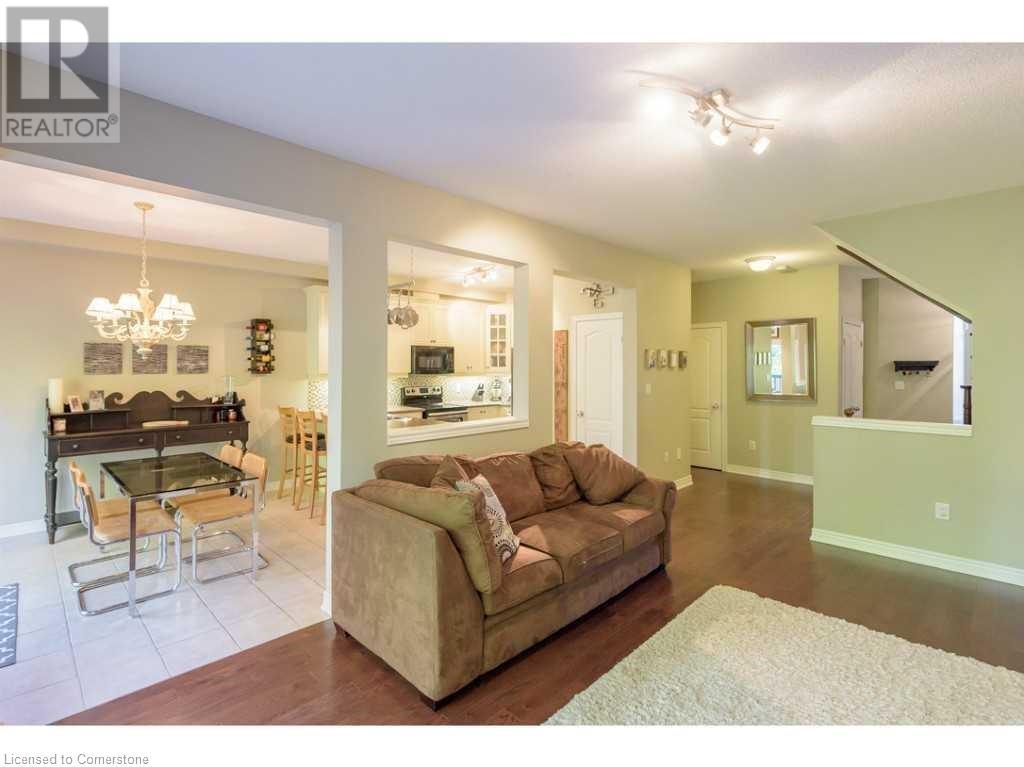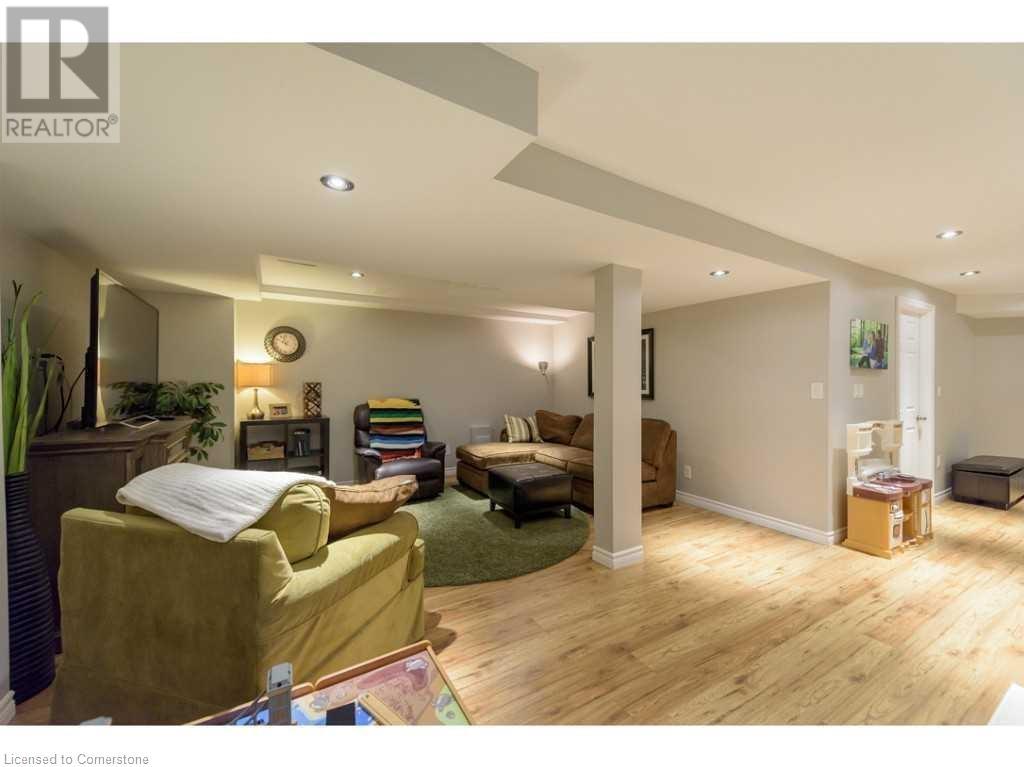3 Bedroom
3 Bathroom
1941 sqft
2 Level
Forced Air
$3,700 Monthly
Step into luxury with this stunning freehold townhome, ready for move-in on October 25th, 2023. This meticulously finished property boasts 1,841 sq ft of living space, including 3 bedrooms, a loft, and a beautifully finished basement. The home features a double car garage and backs onto a serene ravine, offering privacy and picturesque views. Freshly painted and adorned with hardwood floors, 9 ft ceilings, and elegant oak stairs, this home exudes elegance and comfort. The master suite includes dual walk-in closets and an ensuite bathroom complete with a soaker tub for ultimate relaxation. The kitchen is a chef's dream with a breakfast bar, extended cabinets, and exquisite crown molding, scoring a perfect 10 in style and functionality. Located conveniently close to the highway, Costco, and various superstores, everything you need is just minutes away. Prospective tenants are required to have good credit, provide a rental application, Equifax full report, proof of income, references, and cover all utilities and the cost of the hot water heater rental. Contact us today to schedule a viewing (id:27910)
Property Details
|
MLS® Number
|
XH4205080 |
|
Property Type
|
Single Family |
|
AmenitiesNearBy
|
Golf Nearby, Park, Public Transit, Schools |
|
EquipmentType
|
Water Heater |
|
Features
|
Paved Driveway, No Pet Home |
|
ParkingSpaceTotal
|
4 |
|
RentalEquipmentType
|
Water Heater |
Building
|
BathroomTotal
|
3 |
|
BedroomsAboveGround
|
3 |
|
BedroomsTotal
|
3 |
|
Appliances
|
Garage Door Opener |
|
ArchitecturalStyle
|
2 Level |
|
BasementDevelopment
|
Finished |
|
BasementType
|
Full (finished) |
|
ConstructionStyleAttachment
|
Attached |
|
ExteriorFinish
|
Brick, Stone, Stucco |
|
FoundationType
|
Poured Concrete |
|
HalfBathTotal
|
1 |
|
HeatingFuel
|
Natural Gas |
|
HeatingType
|
Forced Air |
|
StoriesTotal
|
2 |
|
SizeInterior
|
1941 Sqft |
|
Type
|
Row / Townhouse |
|
UtilityWater
|
Municipal Water |
Land
|
Acreage
|
No |
|
LandAmenities
|
Golf Nearby, Park, Public Transit, Schools |
|
Sewer
|
Municipal Sewage System |
|
SizeTotalText
|
Under 1/2 Acre |
Rooms
| Level |
Type |
Length |
Width |
Dimensions |
|
Second Level |
4pc Bathroom |
|
|
' x ' |
|
Second Level |
4pc Bathroom |
|
|
' x ' |
|
Second Level |
Loft |
|
|
' x ' |
|
Second Level |
Bedroom |
|
|
11'4'' x 10'8'' |
|
Second Level |
Bedroom |
|
|
15' x 10'3'' |
|
Second Level |
Primary Bedroom |
|
|
12' x 17'5'' |
|
Basement |
Storage |
|
|
' x ' |
|
Basement |
Recreation Room |
|
|
21'4'' x 15' |
|
Main Level |
Laundry Room |
|
|
' x ' |
|
Main Level |
2pc Bathroom |
|
|
' x ' |
|
Main Level |
Living Room |
|
|
11'7'' x 18' |
|
Main Level |
Eat In Kitchen |
|
|
11'7'' x 18' |
|
Main Level |
Foyer |
|
|
' x ' |




























