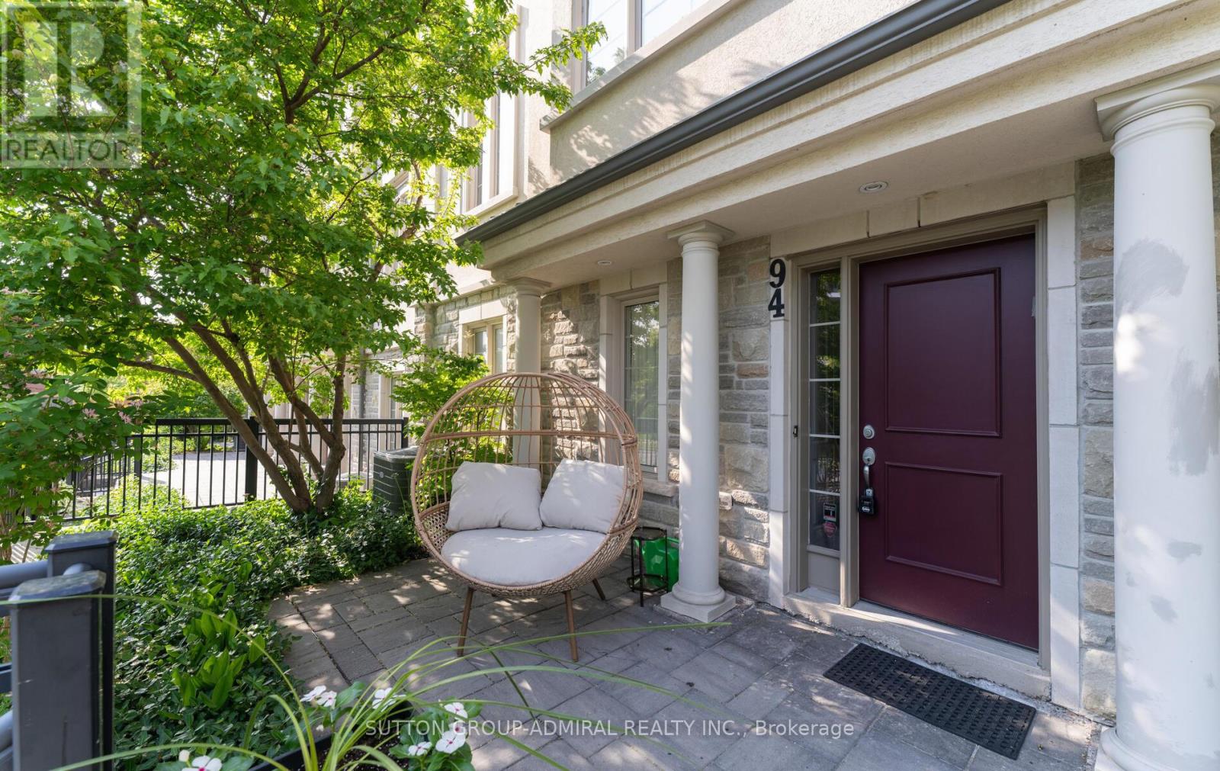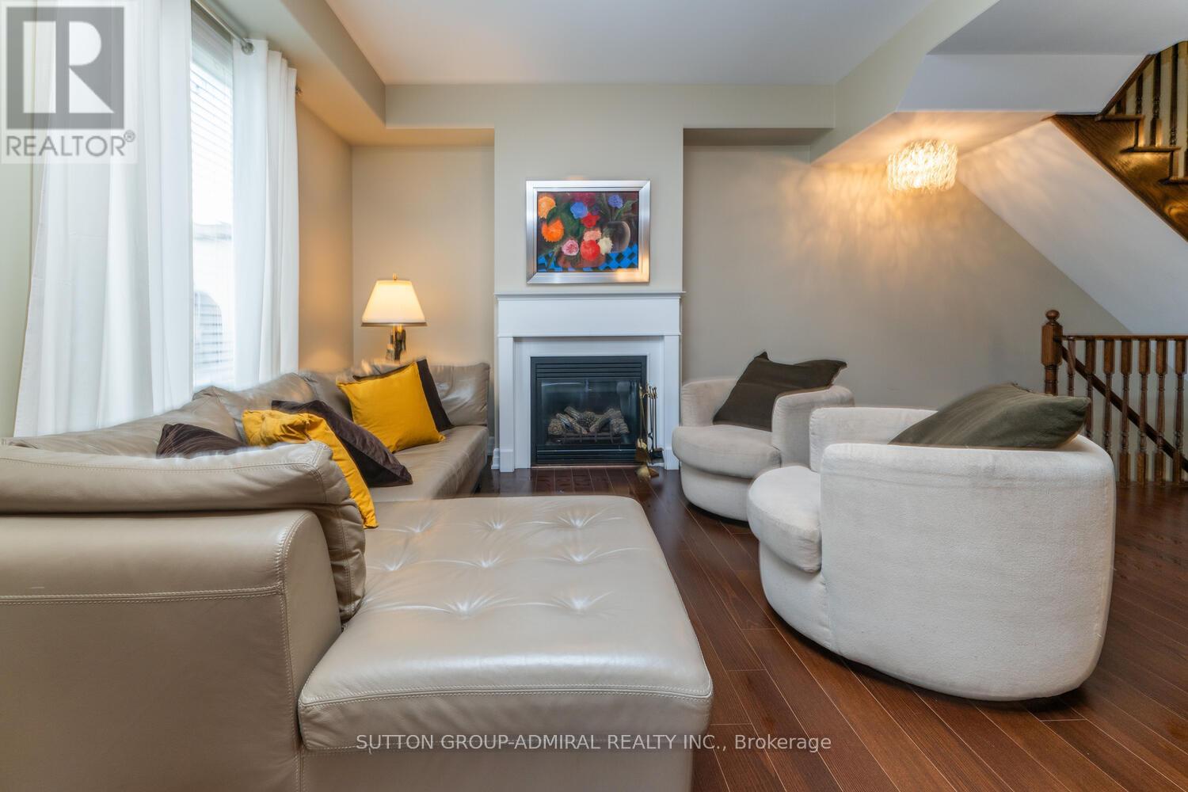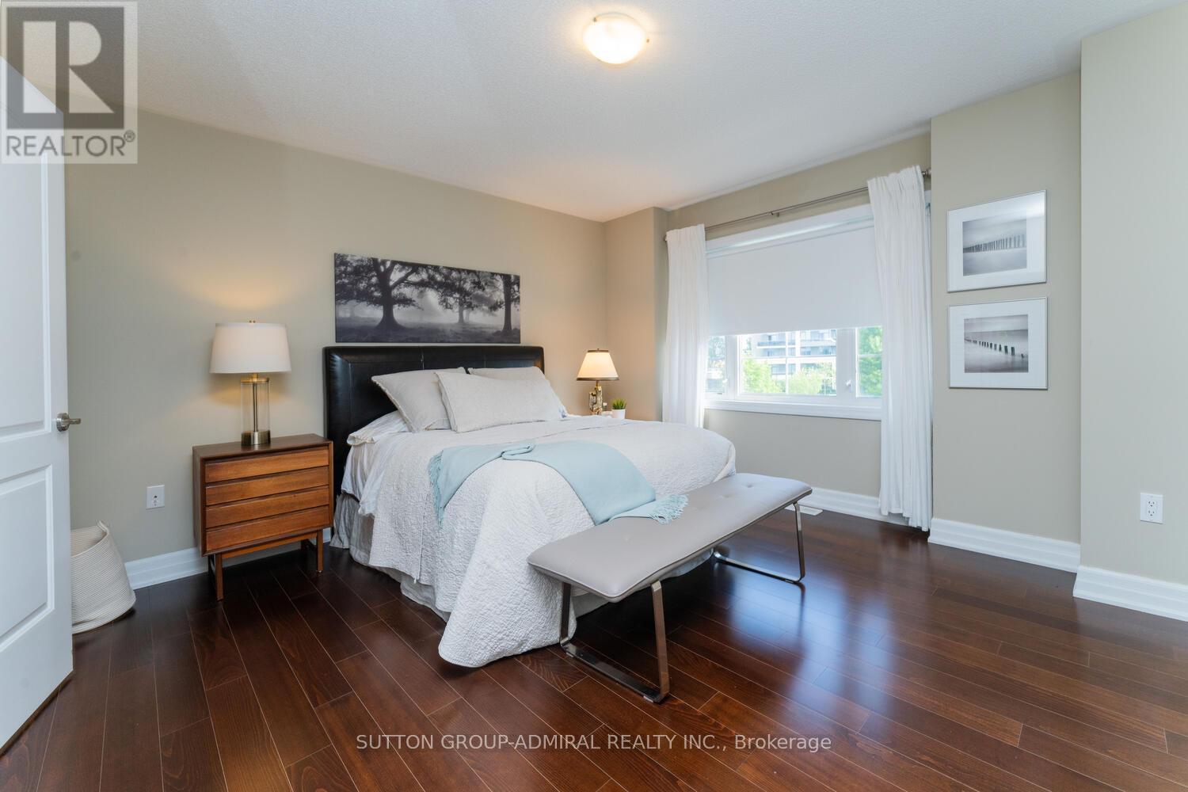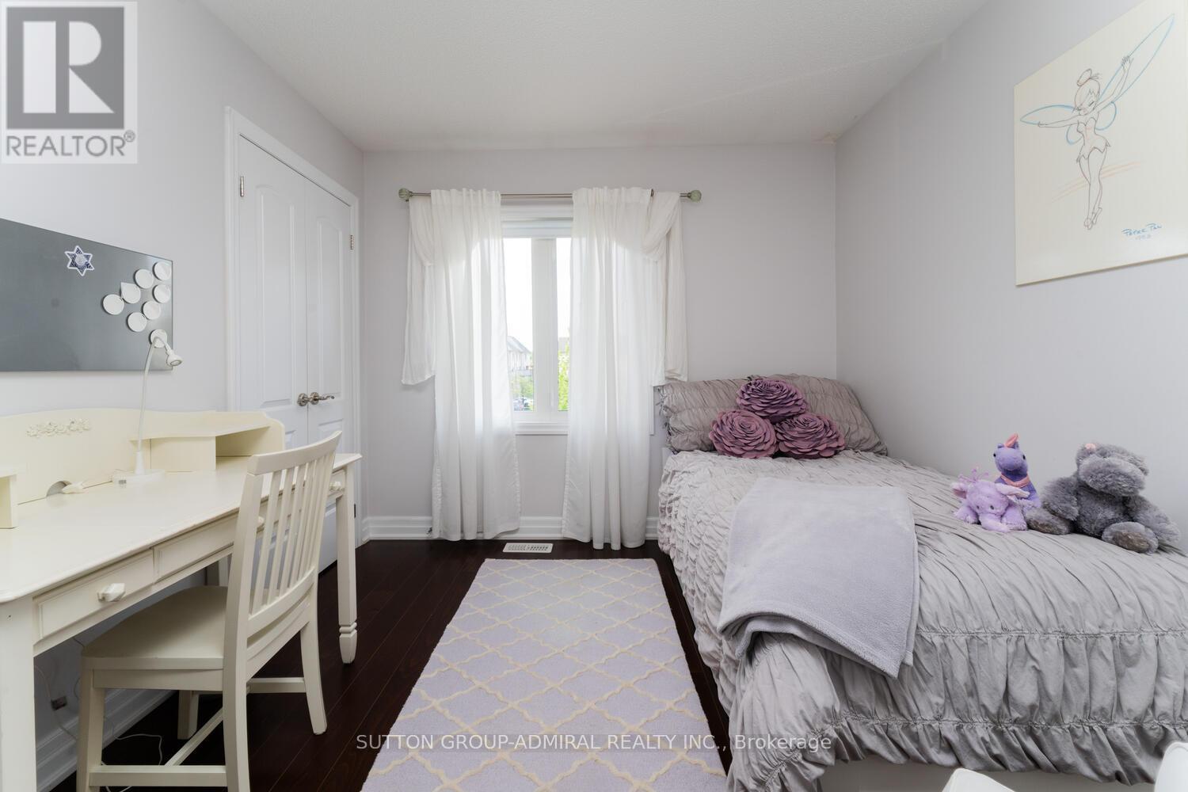3 Bedroom
3 Bathroom
Fireplace
Central Air Conditioning
Forced Air
$1,199,000Maintenance,
$420.36 Monthly
Magnificent, renovated, executive townhome in prime Beverly Glen area. Largest unit currently available (2,154 SqFt); Unique oversized 2-car garage + additional storage! Situated in the quietest part of the complex: Does not back or face a major street. Bright and spacious, exudes elegance & serenity. Best exposure featuring South & North views. Enjoy sunsets & BBQs from your large balcony. Updated kitchen with extra cabinetry, Quartz counters & backsplash. Elegantly updated and appointed bathrooms. Plank Laminate floors throughout. Newer stainless steel appliances (fridge '24; DW & Micro '21; Stove '16). Updated taps/sinks/hardware. Carrier Furnace and CAC (both 2021). Amazing layout: open concept living/dining/family room with 9 ft smooth ceiling. Large rooms, full-size Washer/Dryer in upper floor laundry. Direct interior access to full oversized 2-car garage with extra storage. Steps to the Promenade Mall (will be upscale & fully redesigned), transit hub / No Frills/ Walmart/ Shops/ Library/ Restaurants! Access to fabulous amenities. **** EXTRAS **** Low maintenance fees. Access to fabulous amenities for a nominal fee: Indoor pool, Sauna, Gym and Party Room in the Complex. Low cost to insure! (id:27910)
Property Details
|
MLS® Number
|
N8356078 |
|
Property Type
|
Single Family |
|
Community Name
|
Beverley Glen |
|
Amenities Near By
|
Park, Place Of Worship, Public Transit, Schools |
|
Community Features
|
Pet Restrictions, Community Centre |
|
Features
|
Balcony |
|
Parking Space Total
|
4 |
Building
|
Bathroom Total
|
3 |
|
Bedrooms Above Ground
|
3 |
|
Bedrooms Total
|
3 |
|
Amenities
|
Visitor Parking |
|
Appliances
|
Dishwasher, Dryer, Hood Fan, Refrigerator, Stove, Washer, Whirlpool, Window Coverings |
|
Cooling Type
|
Central Air Conditioning |
|
Exterior Finish
|
Stone, Stucco |
|
Fire Protection
|
Security Guard |
|
Fireplace Present
|
Yes |
|
Fireplace Total
|
1 |
|
Heating Fuel
|
Natural Gas |
|
Heating Type
|
Forced Air |
|
Stories Total
|
3 |
|
Type
|
Row / Townhouse |
Parking
Land
|
Acreage
|
No |
|
Land Amenities
|
Park, Place Of Worship, Public Transit, Schools |
Rooms
| Level |
Type |
Length |
Width |
Dimensions |
|
Second Level |
Kitchen |
5.65 m |
2.53 m |
5.65 m x 2.53 m |
|
Second Level |
Dining Room |
4.36 m |
3.54 m |
4.36 m x 3.54 m |
|
Second Level |
Family Room |
5.04 m |
3.28 m |
5.04 m x 3.28 m |
|
Third Level |
Primary Bedroom |
4.6 m |
3.97 m |
4.6 m x 3.97 m |
|
Third Level |
Bedroom 2 |
3.77 m |
3.35 m |
3.77 m x 3.35 m |
|
Third Level |
Bedroom 3 |
7 m |
2.91 m |
7 m x 2.91 m |
|
Third Level |
Laundry Room |
|
|
Measurements not available |
|
Main Level |
Office |
2 m |
2 m |
2 m x 2 m |
|
Main Level |
Living Room |
4.58 m |
4.1 m |
4.58 m x 4.1 m |










































