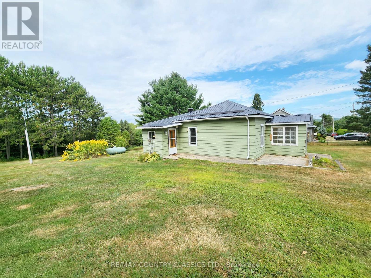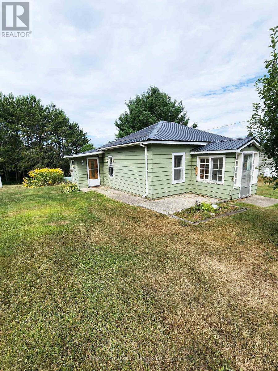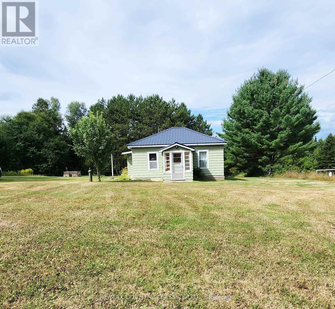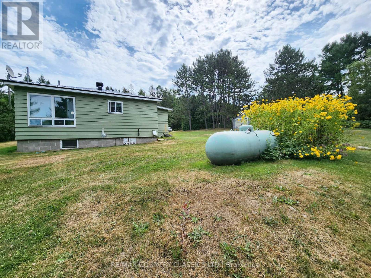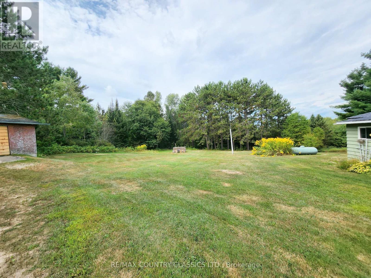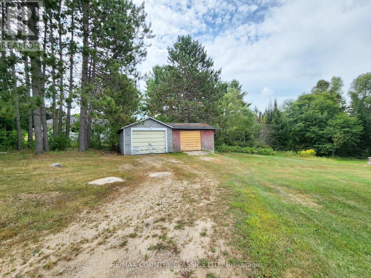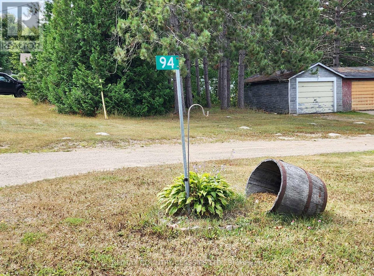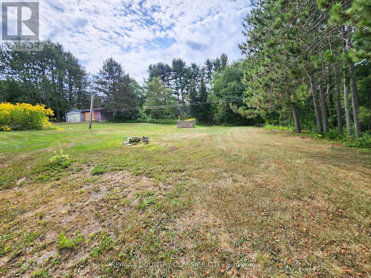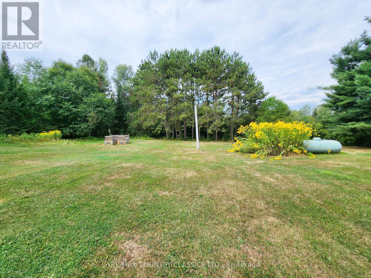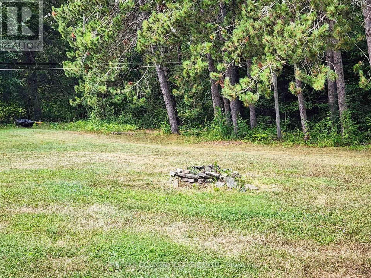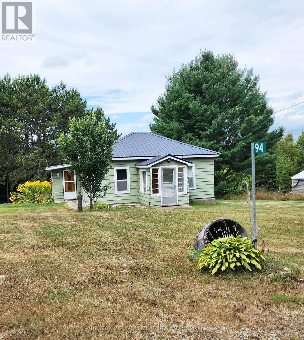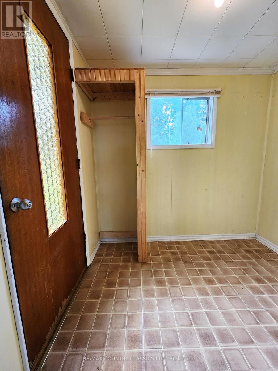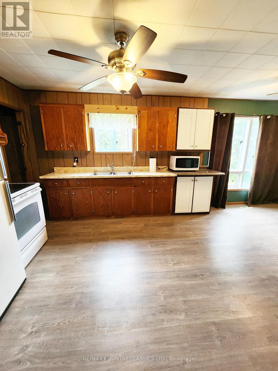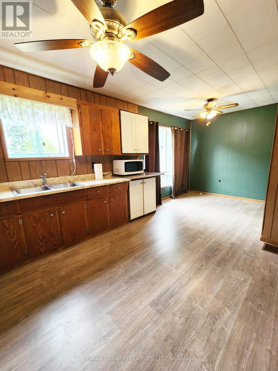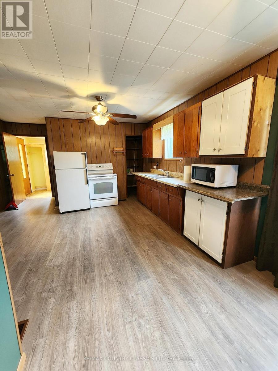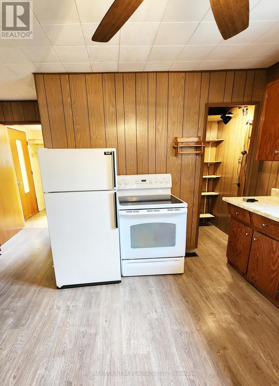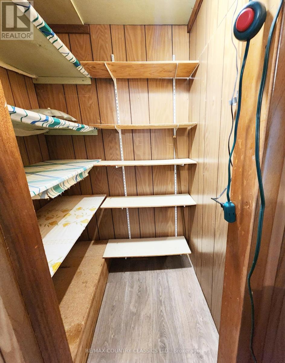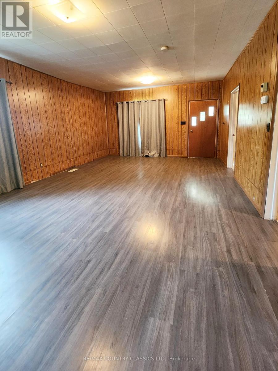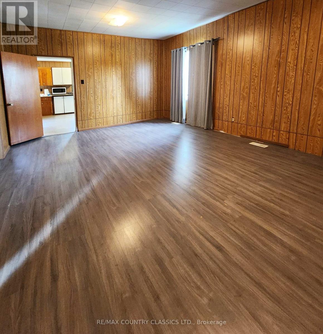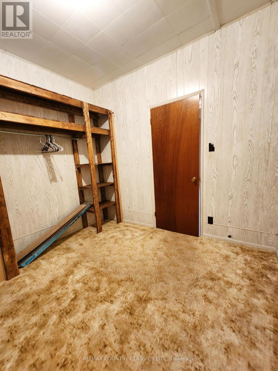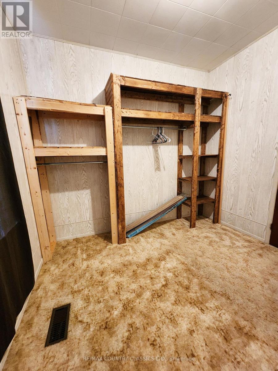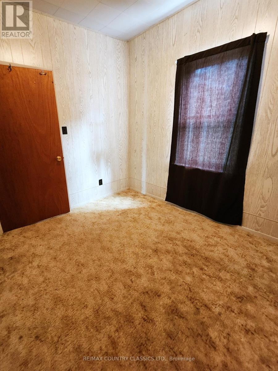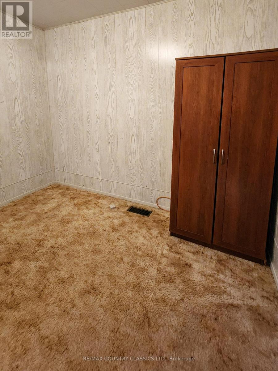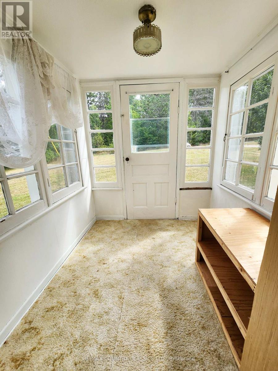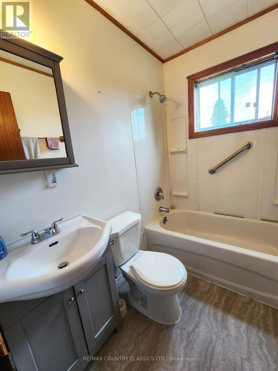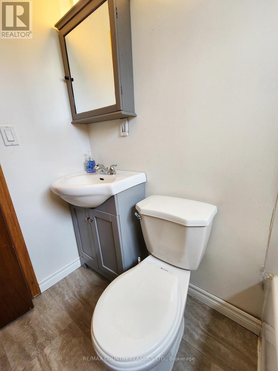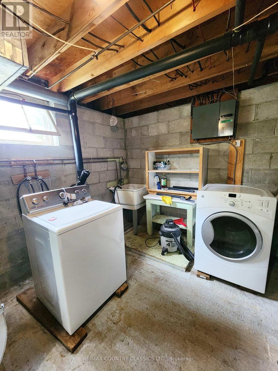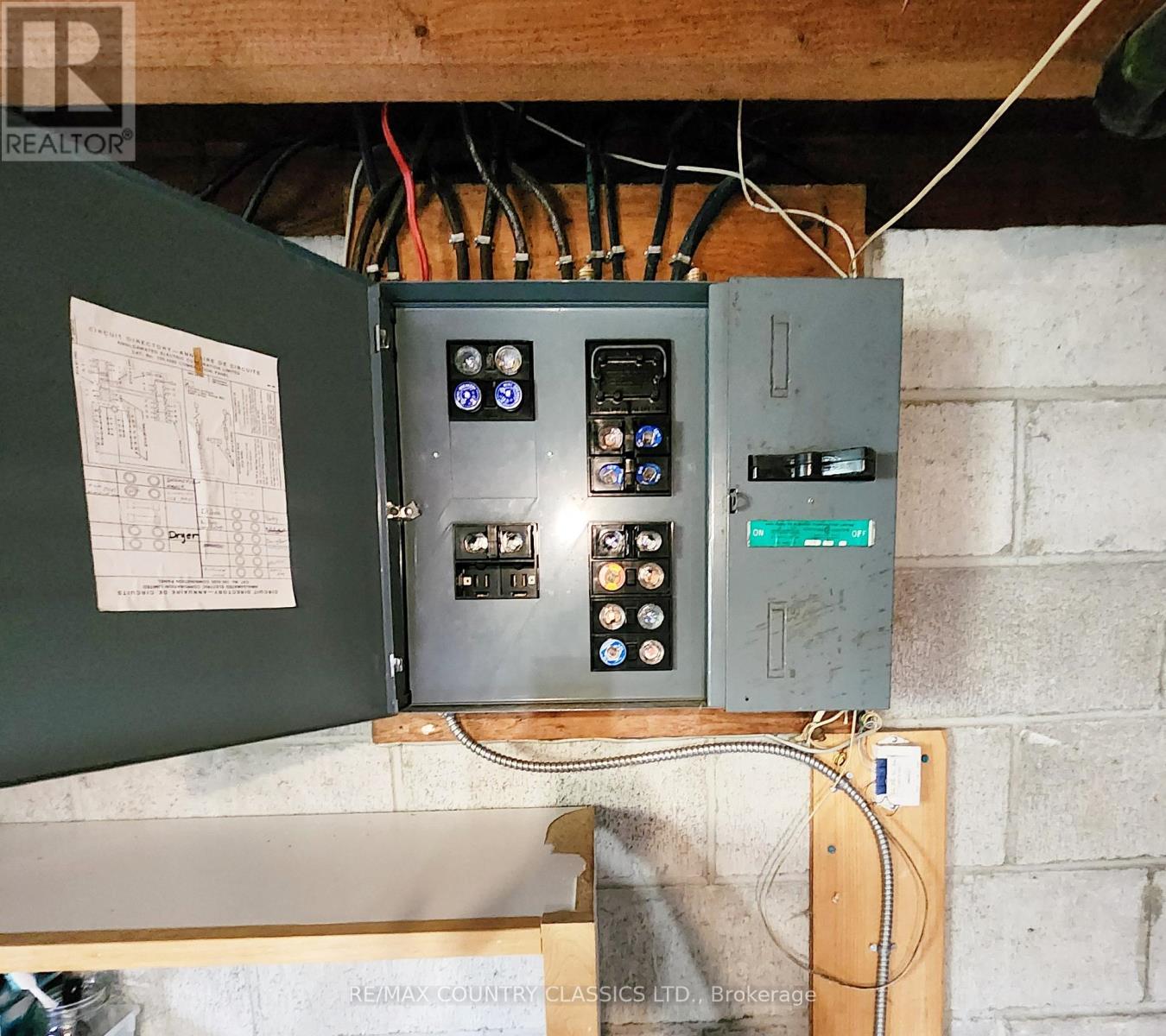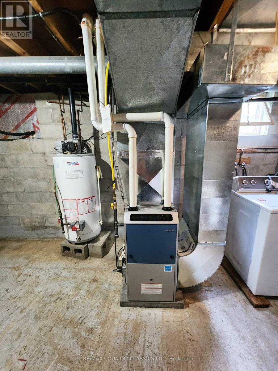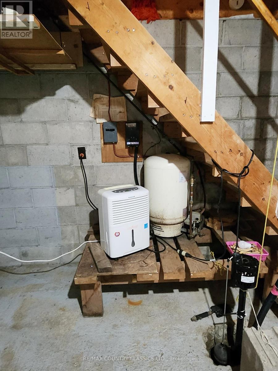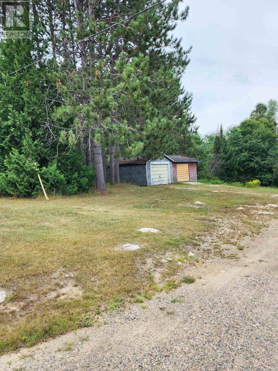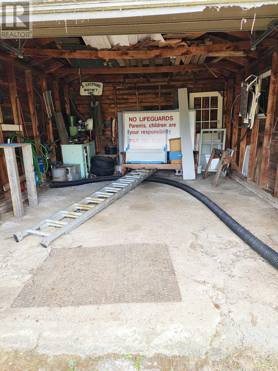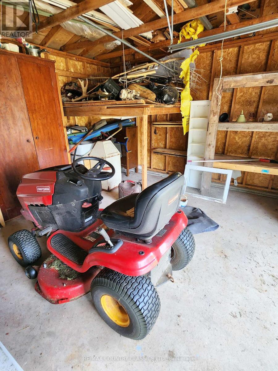2 Bedroom
1 Bathroom
700 - 1,100 ft2
Bungalow
None
Forced Air
$299,500
This extremely well-kept older home offers comfort, charm, and outstanding value on a beautifully landscaped 0.8-acre lot. Perfectly suited for first-time buyers, retirees, or those looking for a solid investment, this property combines timeless appeal with practical upgrades. Inside, the home features two bedrooms, a 4-piece bathroom, & new flooring installed in (2024.) A brand-new propane furnace (2025) and propane hot water tank ensure efficient, year-round comfort. The solid block foundation, metal roof installed in (2019), and 100-amp fuse panel offer peace of mind for years to come. The property includes a drilled well and a septic system that was pumped in 2021. A detached two-car garage (30ft x 20ft) provides ample storage or workspace. Outside, the large yard is beautifully maintained, complete with an apple tree in the front yard that adds a touch of charm and country feel. Fridge, stove, microwave, washer, and dryer and riding lawn mower are all included, making this home truly move-in ready. Whether you're settling down, starting fresh, or looking for a great rental opportunity, this property is one you wont want to miss. (id:28469)
Property Details
|
MLS® Number
|
X12361873 |
|
Property Type
|
Single Family |
|
Community Name
|
South Algonquin |
|
Equipment Type
|
Propane Tank |
|
Features
|
Flat Site |
|
Parking Space Total
|
6 |
|
Rental Equipment Type
|
Propane Tank |
Building
|
Bathroom Total
|
1 |
|
Bedrooms Above Ground
|
2 |
|
Bedrooms Total
|
2 |
|
Age
|
51 To 99 Years |
|
Appliances
|
Dryer, Microwave, Stove, Washer, Refrigerator |
|
Architectural Style
|
Bungalow |
|
Basement Development
|
Unfinished |
|
Basement Type
|
N/a (unfinished) |
|
Construction Style Attachment
|
Detached |
|
Cooling Type
|
None |
|
Exterior Finish
|
Vinyl Siding |
|
Foundation Type
|
Block |
|
Heating Fuel
|
Propane |
|
Heating Type
|
Forced Air |
|
Stories Total
|
1 |
|
Size Interior
|
700 - 1,100 Ft2 |
|
Type
|
House |
|
Utility Water
|
Drilled Well |
Parking
Land
|
Acreage
|
No |
|
Sewer
|
Septic System |
|
Size Irregular
|
167.6 X 208.5 Acre |
|
Size Total Text
|
167.6 X 208.5 Acre|1/2 - 1.99 Acres |
|
Zoning Description
|
Residential |
Rooms
| Level |
Type |
Length |
Width |
Dimensions |
|
Basement |
Utility Room |
6.81 m |
3.44 m |
6.81 m x 3.44 m |
|
Main Level |
Mud Room |
2.08 m |
1.61 m |
2.08 m x 1.61 m |
|
Main Level |
Kitchen |
5.97 m |
4 m |
5.97 m x 4 m |
|
Main Level |
Living Room |
5.68 m |
3.94 m |
5.68 m x 3.94 m |
|
Main Level |
Bedroom |
2.75 m |
2.84 m |
2.75 m x 2.84 m |
|
Main Level |
Bedroom |
2.73 m |
2.61 m |
2.73 m x 2.61 m |
Utilities

