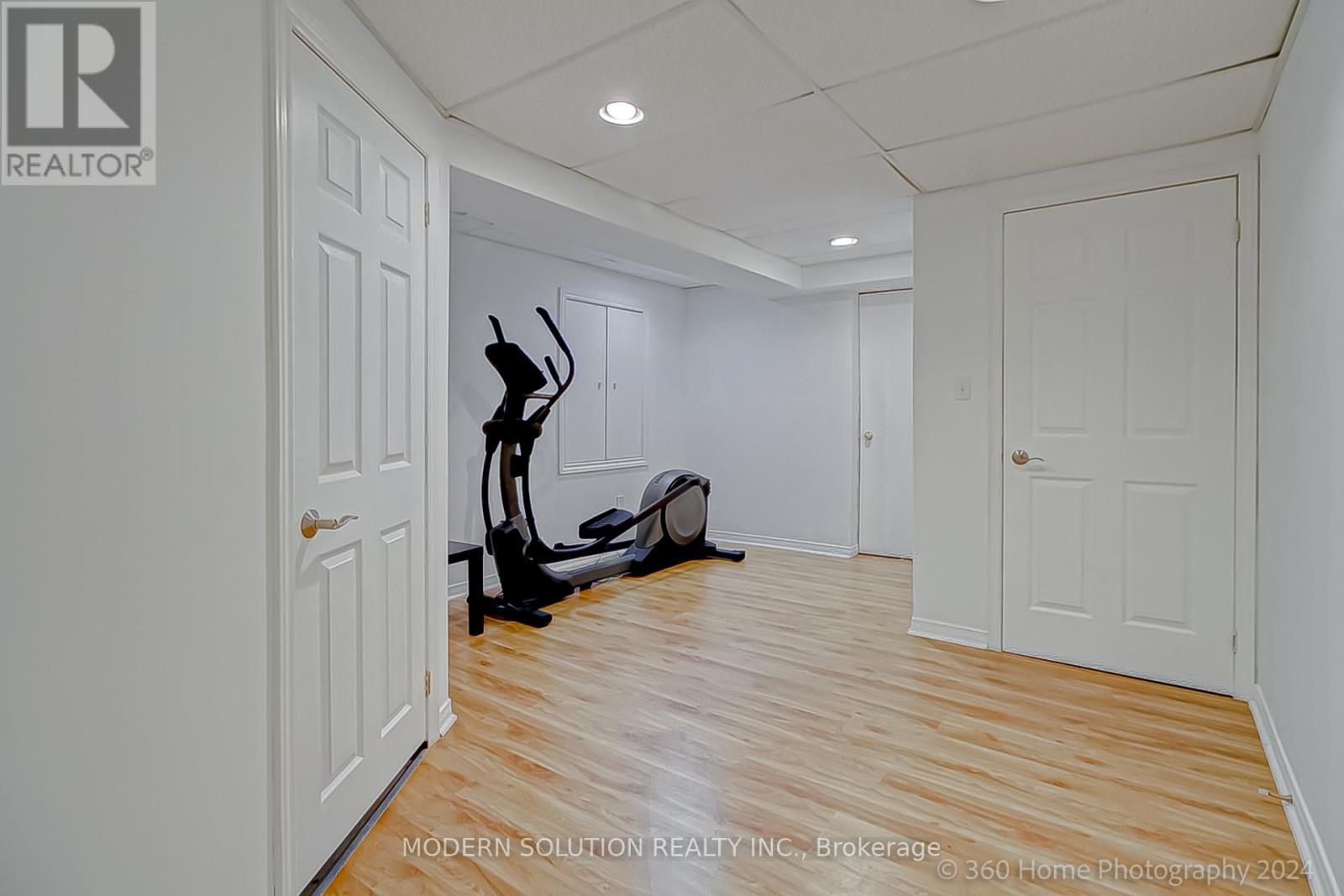4 Bedroom
3 Bathroom
Central Air Conditioning
Forced Air
$1,148,800
Stunning Well Maintained Home Situated in Prestigious Bayview Northeast, Approx 1800 Sq with a Great Layout! Hardwood Floors (Living & Dining) & Oak Staircase. Combined Living/Dining Rm, Sun Filled Kitchen with Breakfast Area, Main Floor Laundry! Large Primary Bedroom With Ensuite (Soaker Tub & Separate Shower) & Decent Sized Bedrooms. Fully Fenced Backyard with a Fabulous Large Deck, Direct Access To Garage, Finished Basement Lots of Storage, NO Walkway and Long Driveway can park 3 Cars including Garage, Walking distance to Top rated education opportunities: Rick Hansen Public School (JK-08) ranked #1 in Aurora by Fraser | Dr. G.W William Secondary School (09-12) IB program 2) Walking distance To All Amenities: Schools (Rick Hansen PS, Hartman PS), Grocery Stores, Restaurants, Shops & More! Great Family Sized Home A MUST SEE! **** EXTRAS **** Roof 2018, S/S Fridge, S/S Stove, S/S B/I Dishwasher, S/S Microwave, Washer/Dryer, Garage Door opener, Furnace, A/C. All Elfs, All window coverings. (id:27910)
Property Details
|
MLS® Number
|
N9008880 |
|
Property Type
|
Single Family |
|
Community Name
|
Bayview Northeast |
|
Parking Space Total
|
3 |
Building
|
Bathroom Total
|
3 |
|
Bedrooms Above Ground
|
3 |
|
Bedrooms Below Ground
|
1 |
|
Bedrooms Total
|
4 |
|
Basement Development
|
Finished |
|
Basement Type
|
N/a (finished) |
|
Construction Style Attachment
|
Semi-detached |
|
Cooling Type
|
Central Air Conditioning |
|
Exterior Finish
|
Brick |
|
Foundation Type
|
Unknown |
|
Heating Fuel
|
Natural Gas |
|
Heating Type
|
Forced Air |
|
Stories Total
|
2 |
|
Type
|
House |
|
Utility Water
|
Municipal Water |
Parking
Land
|
Acreage
|
No |
|
Sewer
|
Sanitary Sewer |
|
Size Irregular
|
30 X 113.19 Ft |
|
Size Total Text
|
30 X 113.19 Ft |
Rooms
| Level |
Type |
Length |
Width |
Dimensions |
|
Second Level |
Primary Bedroom |
4.68 m |
4.44 m |
4.68 m x 4.44 m |
|
Second Level |
Bedroom 2 |
3.95 m |
3.04 m |
3.95 m x 3.04 m |
|
Second Level |
Bedroom 3 |
4.07 m |
3.04 m |
4.07 m x 3.04 m |
|
Basement |
Recreational, Games Room |
|
|
Measurements not available |
|
Main Level |
Living Room |
5.5 m |
4.07 m |
5.5 m x 4.07 m |
|
Main Level |
Dining Room |
5.5 m |
4.07 m |
5.5 m x 4.07 m |
|
Main Level |
Kitchen |
3.04 m |
2.92 m |
3.04 m x 2.92 m |
|
Main Level |
Eating Area |
4.19 m |
2.92 m |
4.19 m x 2.92 m |





























