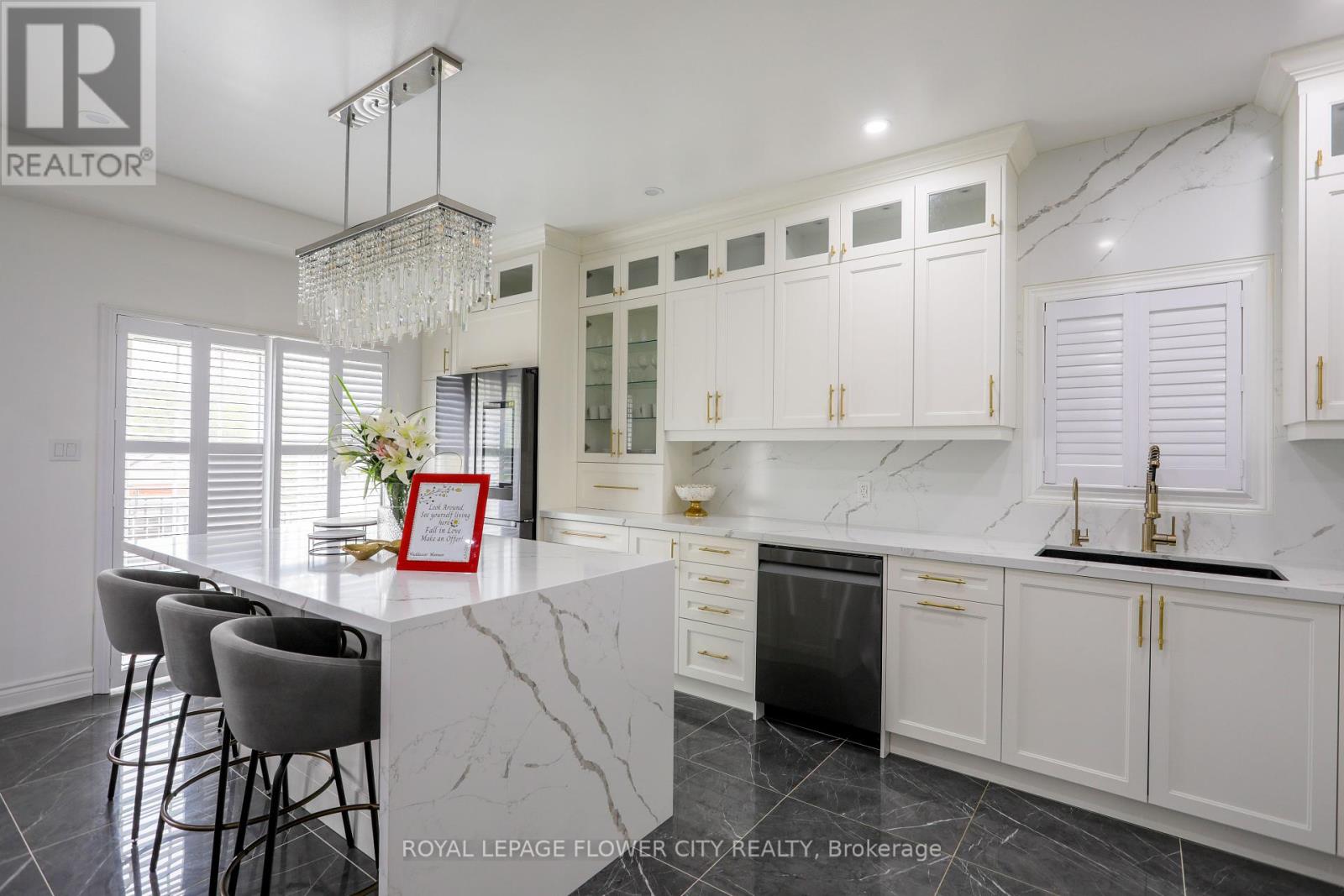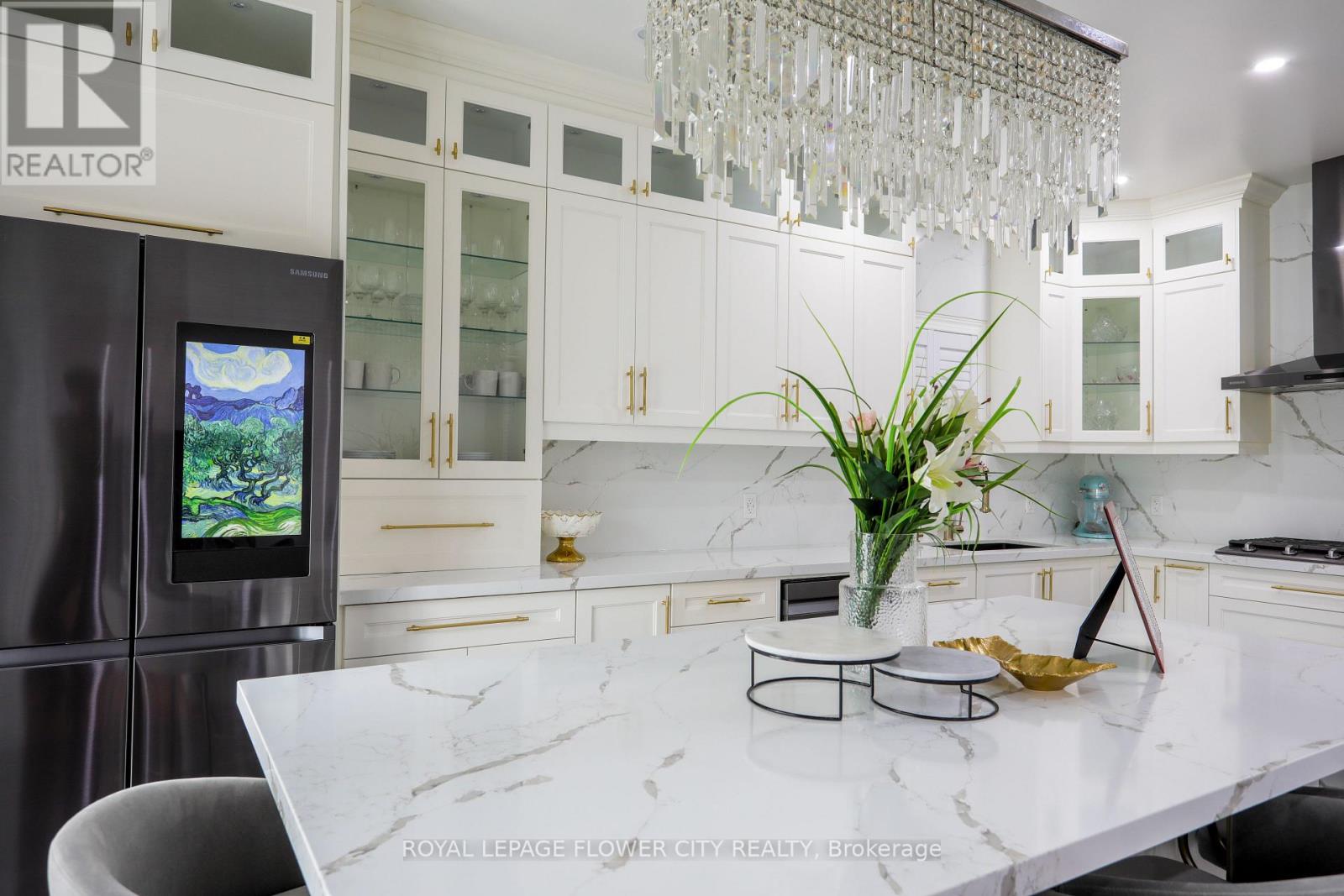6 Bedroom
4 Bathroom
Fireplace
Central Air Conditioning
Forced Air
$1,299,000
**Exquisite Detached Home on Ravine Lot in a Family-Oriented Neighborhood** Welcome to 94 Sir Jacobs Crescent, a beautifully maintained detached home situated in a desirable, family-friendly neighborhood. This stunning property features 4 spacious bedrooms, 4 full bathrooms, and an additional 2-bedroom basement apartment with a separate entrance ideal for extended family or rental income. The kitchen has been tastefully remodeled with modern finishes, including high-end built-in appliances and a smart Samsung refrigerator, combining style and functionality. The main floor offers the added convenience of a 4-piece bathroom, perfect for guests or easy access. Throughout the home, you'll find elegant hardwood flooring, an oak staircase, and sleek California shutters, adding sophistication to every room. The exterior boasts stamped concrete in both the front/ backyard, offering low-maintenance outdoor spaces. Lovingly cared by the original owners since its construction.22feet entrance foyer **** EXTRAS **** Over 100k Upgrades, Kitchen and appliances 2022 along with pot lights and lighting fix .Roofing 2022,Furnace/AC 2020 Water tank owned, water softener owned, smooth ceiling, New driveway 2024 (id:27910)
Property Details
|
MLS® Number
|
W9364506 |
|
Property Type
|
Single Family |
|
Community Name
|
Fletcher's Meadow |
|
ParkingSpaceTotal
|
6 |
Building
|
BathroomTotal
|
4 |
|
BedroomsAboveGround
|
4 |
|
BedroomsBelowGround
|
2 |
|
BedroomsTotal
|
6 |
|
Appliances
|
Dryer, Refrigerator, Washer |
|
BasementDevelopment
|
Finished |
|
BasementFeatures
|
Separate Entrance |
|
BasementType
|
N/a (finished) |
|
ConstructionStyleAttachment
|
Detached |
|
CoolingType
|
Central Air Conditioning |
|
ExteriorFinish
|
Brick |
|
FireplacePresent
|
Yes |
|
FlooringType
|
Ceramic, Laminate, Hardwood |
|
HeatingFuel
|
Natural Gas |
|
HeatingType
|
Forced Air |
|
StoriesTotal
|
2 |
|
Type
|
House |
|
UtilityWater
|
Municipal Water |
Parking
Land
|
Acreage
|
No |
|
Sewer
|
Sanitary Sewer |
|
SizeDepth
|
100 Ft |
|
SizeFrontage
|
37 Ft |
|
SizeIrregular
|
37 X 100 Ft ; Ravine Lot |
|
SizeTotalText
|
37 X 100 Ft ; Ravine Lot |
Rooms
| Level |
Type |
Length |
Width |
Dimensions |
|
Second Level |
Primary Bedroom |
5.59 m |
3.56 m |
5.59 m x 3.56 m |
|
Second Level |
Bedroom 2 |
3.39 m |
3.24 m |
3.39 m x 3.24 m |
|
Second Level |
Bedroom 3 |
3.45 m |
3.09 m |
3.45 m x 3.09 m |
|
Second Level |
Bedroom 4 |
3.29 m |
2.89 m |
3.29 m x 2.89 m |
|
Basement |
Living Room |
4.31 m |
3.38 m |
4.31 m x 3.38 m |
|
Basement |
Kitchen |
3.08 m |
2.47 m |
3.08 m x 2.47 m |
|
Basement |
Bedroom 5 |
3.2 m |
2.65 m |
3.2 m x 2.65 m |
|
Basement |
Bedroom |
2.79 m |
2.47 m |
2.79 m x 2.47 m |
|
Main Level |
Kitchen |
3.88 m |
2.66 m |
3.88 m x 2.66 m |
|
Main Level |
Eating Area |
3.88 m |
2.66 m |
3.88 m x 2.66 m |
|
Main Level |
Family Room |
4.7 m |
3.27 m |
4.7 m x 3.27 m |
|
Main Level |
Living Room |
3.57 m |
2.97 m |
3.57 m x 2.97 m |



































