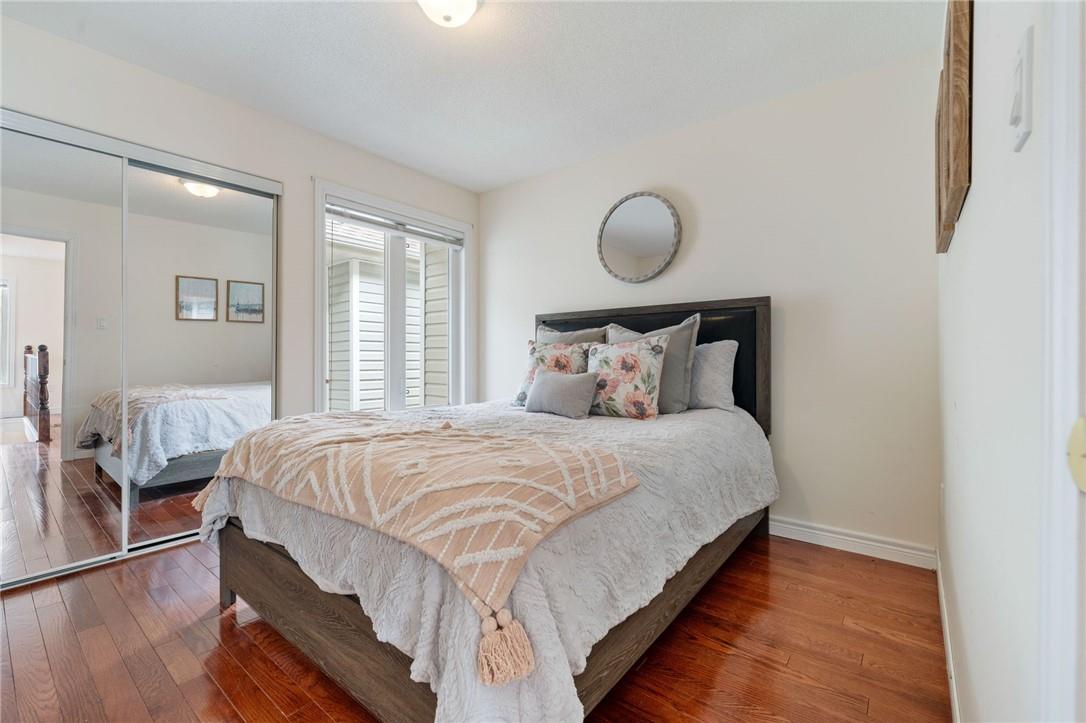2 Bedroom
2 Bathroom
1369 sqft
Bungalow
Fireplace
Central Air Conditioning
Forced Air
$550,000
Welcome to your dream home in the serene adult lifestyle community of The Villages of Long Point Bay! This delightful 2-bedroom, 2-bathroom bungalow, offering just under 1400 sq/ft of above-grade living space, is perfect for those seeking comfort, convenience, and a vibrant community near the Lake Erie shoreline in the picturesque town of Port Rowan. Step inside to discover a spacious, one-floor living area designed with ease and elegance in mind. The open-concept layout features a bright and airy living room, a well-appointed kitchen with ample cabinetry, and a cozy dining area perfect for entertaining family and friends. The primary bedroom boasts a generous closet and a private en-suite bathroom, while the second bedroom is ideal for guests or a home office. Living in The Villages of Long Point Bay means enjoying a plethora of amenities for a modest monthly fee of $60.50. The private clubhouse is a hub of activity, featuring an indoor pool, hot tub, gym, billiards, library, workshop, games rooms, and a grand gathering hall for community events. Outdoor enthusiasts will appreciate the pond, walking trail, park area, shuffleboard, and pickleball courts. There's also secure boat and trailer storage and a community garden for those with a green thumb. Situated just minutes from shopping, local wineries, golf courses, and the lake, this home offers the perfect blend of natural beauty and modern convenience. (id:27910)
Property Details
|
MLS® Number
|
H4196639 |
|
Property Type
|
Single Family |
|
Amenities Near By
|
Golf Course, Recreation |
|
Community Features
|
Quiet Area, Community Centre |
|
Equipment Type
|
Water Heater |
|
Features
|
Golf Course/parkland, Beach, Double Width Or More Driveway, Paved Driveway, Year Round Living |
|
Parking Space Total
|
3 |
|
Rental Equipment Type
|
Water Heater |
Building
|
Bathroom Total
|
2 |
|
Bedrooms Above Ground
|
2 |
|
Bedrooms Total
|
2 |
|
Amenities
|
Party Room |
|
Appliances
|
Dishwasher, Freezer, Microwave, Refrigerator, Stove, Window Coverings |
|
Architectural Style
|
Bungalow |
|
Basement Development
|
Unfinished |
|
Basement Type
|
Full (unfinished) |
|
Constructed Date
|
2009 |
|
Construction Style Attachment
|
Detached |
|
Cooling Type
|
Central Air Conditioning |
|
Exterior Finish
|
Brick |
|
Fireplace Fuel
|
Gas |
|
Fireplace Present
|
Yes |
|
Fireplace Type
|
Other - See Remarks |
|
Foundation Type
|
Poured Concrete |
|
Heating Fuel
|
Natural Gas |
|
Heating Type
|
Forced Air |
|
Stories Total
|
1 |
|
Size Exterior
|
1369 Sqft |
|
Size Interior
|
1369 Sqft |
|
Type
|
House |
|
Utility Water
|
Municipal Water |
Parking
Land
|
Acreage
|
No |
|
Land Amenities
|
Golf Course, Recreation |
|
Sewer
|
Municipal Sewage System |
|
Size Depth
|
106 Ft |
|
Size Frontage
|
36 Ft |
|
Size Irregular
|
36.09 X 106.79 |
|
Size Total Text
|
36.09 X 106.79|under 1/2 Acre |
Rooms
| Level |
Type |
Length |
Width |
Dimensions |
|
Ground Level |
Laundry Room |
|
|
6' 1'' x 6' 3'' |
|
Ground Level |
Dining Room |
|
|
15' '' x 10' '' |
|
Ground Level |
Living Room |
|
|
15' '' x 14' 4'' |
|
Ground Level |
Eat In Kitchen |
|
|
12' 2'' x 18' 7'' |
|
Ground Level |
4pc Bathroom |
|
|
Measurements not available |
|
Ground Level |
Bedroom |
|
|
12' 2'' x 10' 5'' |
|
Ground Level |
3pc Ensuite Bath |
|
|
Measurements not available |
|
Ground Level |
Primary Bedroom |
|
|
15' 0'' x 11' 1'' |
|
Ground Level |
Foyer |
|
|
Measurements not available |































