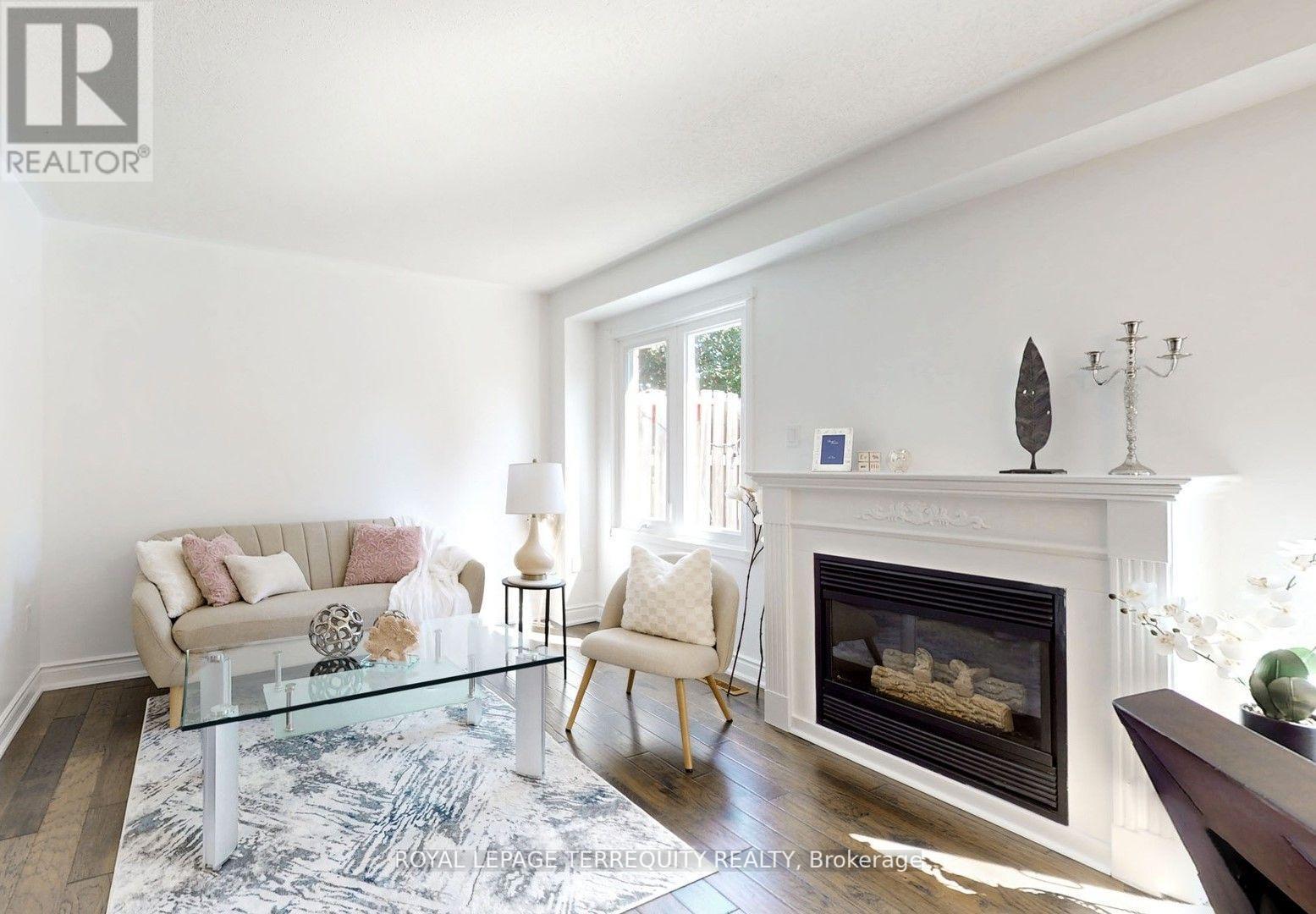4 Bedroom
2 Bathroom
Fireplace
Central Air Conditioning
Forced Air
$799,000
This 3+1 Bedroom Freshly Painted Freehold Townhouse is Located in A Quiet Community Of Brooklin. No Maintenance Fee! It Offers Around 2000 sq. ft. of Living Space. Open Concept Main Floor With A Combined Living/Dining Area& Eat-In White Kitchen With A Beautiful Centre Island Walkout To The Fully Fenced Sunny Backyard With Large Deck.2022 Upgraded Kitchen W/Quartz Backsplash &Quartz Countertops, SS Appliances & Beautiful Centre Island For Easy Entertaining & Large Windows & Newer Hardwood Flooring. The Upper-Level Rooms Are All Generous In Size With Large Windows & 2022 Hardwood Flooring. The Finished Basement Provides Additional Living Space, Ideal for a Bedroom, Home Office, or Entertainment Area, Accompanied By a Large Closet, 3-Piece Washroom ,Laundry, Storage/Utility Space. Enjoy Walking Distance to Top-Ranked Schools, Daycares, Parks, Banks, Shopping Stores, Longo's, Restaurants & Public Transport & Ontario Tech University/Durham College, HWY 407/412 **** EXTRAS **** 2024 Professionally Painted Interior, 2023 Washer, 2024 Dryer, 2022 Hardwood Floors, 2022 Upgraded Kitchen Quarts Tops, SS Fridge, SS built-in Stove, SS Built-in Dishwasher, All Electrical Light Fixtures (id:27910)
Property Details
|
MLS® Number
|
E9365065 |
|
Property Type
|
Single Family |
|
Community Name
|
Brooklin |
|
AmenitiesNearBy
|
Park, Place Of Worship |
|
Features
|
Conservation/green Belt |
|
ParkingSpaceTotal
|
2 |
Building
|
BathroomTotal
|
2 |
|
BedroomsAboveGround
|
3 |
|
BedroomsBelowGround
|
1 |
|
BedroomsTotal
|
4 |
|
Appliances
|
Water Heater, Water Meter, Central Vacuum, Dishwasher, Dryer, Refrigerator, Stove, Washer |
|
BasementDevelopment
|
Finished |
|
BasementType
|
N/a (finished) |
|
ConstructionStyleAttachment
|
Attached |
|
CoolingType
|
Central Air Conditioning |
|
ExteriorFinish
|
Brick |
|
FireplacePresent
|
Yes |
|
FlooringType
|
Hardwood, Carpeted, Ceramic |
|
FoundationType
|
Unknown |
|
HeatingFuel
|
Natural Gas |
|
HeatingType
|
Forced Air |
|
StoriesTotal
|
2 |
|
Type
|
Row / Townhouse |
|
UtilityWater
|
Municipal Water |
Parking
Land
|
Acreage
|
No |
|
FenceType
|
Fenced Yard |
|
LandAmenities
|
Park, Place Of Worship |
|
Sewer
|
Sanitary Sewer |
|
SizeDepth
|
114 Ft ,9 In |
|
SizeFrontage
|
19 Ft ,8 In |
|
SizeIrregular
|
19.69 X 114.83 Ft |
|
SizeTotalText
|
19.69 X 114.83 Ft |
|
ZoningDescription
|
R4-b |
Rooms
| Level |
Type |
Length |
Width |
Dimensions |
|
Second Level |
Bedroom |
3.2 m |
3 m |
3.2 m x 3 m |
|
Second Level |
Bedroom 2 |
2.95 m |
2.8 m |
2.95 m x 2.8 m |
|
Second Level |
Bedroom 3 |
2.7 m |
2.73 m |
2.7 m x 2.73 m |
|
Second Level |
Bathroom |
2.62 m |
1.53 m |
2.62 m x 1.53 m |
|
Basement |
Utility Room |
4.56 m |
2.5 m |
4.56 m x 2.5 m |
|
Basement |
Bedroom 4 |
4.42 m |
3 m |
4.42 m x 3 m |
|
Basement |
Bathroom |
2.03 m |
1.72 m |
2.03 m x 1.72 m |
|
Basement |
Foyer |
3.75 m |
2.33 m |
3.75 m x 2.33 m |
|
Ground Level |
Kitchen |
3.62 m |
3.11 m |
3.62 m x 3.11 m |
|
Ground Level |
Dining Room |
3.4 m |
3.23 m |
3.4 m x 3.23 m |
|
Ground Level |
Living Room |
3.6 m |
3.4 m |
3.6 m x 3.4 m |
Utilities
|
Cable
|
Installed |
|
Sewer
|
Installed |






















