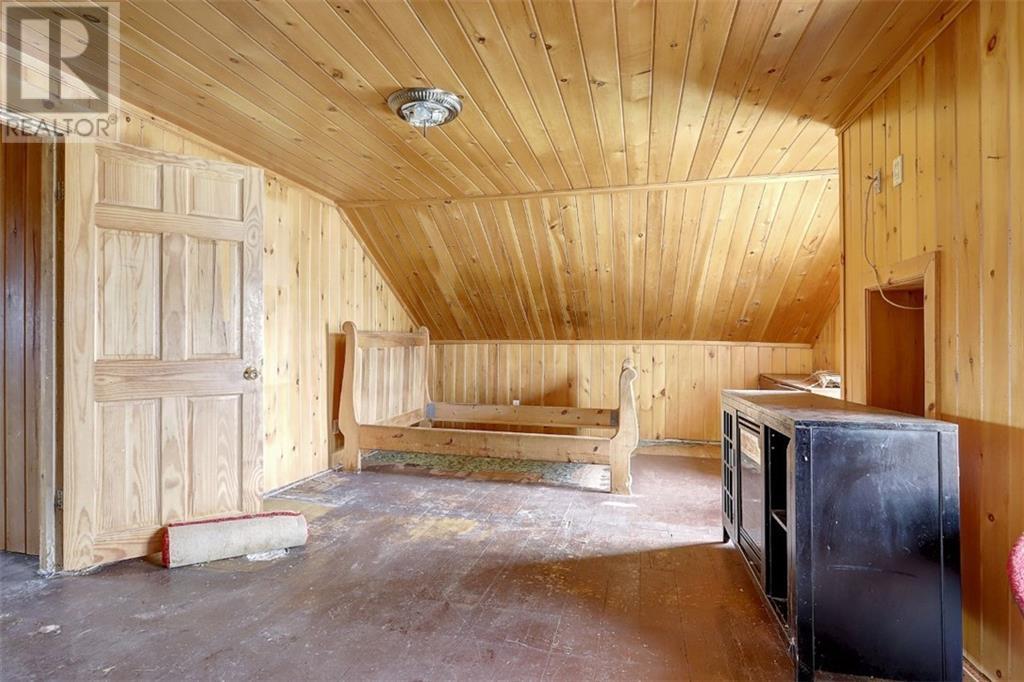3 Bedroom
2 Bathroom
Fireplace
None
Other
Acreage
$545,000
Here is the opportunity you have been waiting for. A place to call your own, a place to grow your own food, both in the ground and on it. Room for gardens and a barn for animals too. With some hard work and imagination this could be the place you have been dreaming of. This property features a 3 bedroom, 2 bathroom house, with a detached garage and a large barn. Property of just over 80 acres, in 2 townships and 3 separate pieces, nearly 1700 feet of road frontage on County Rd 42 and bordered by road allowances. It is a mix of forest and hay field and a watershed area. The house, garage & barn are on 2.3ac in Athens Twp, the other 2 pieces are 70.69ac and 8.9ac in Elizabethtown Kitley Twp. House, all buildings and property sold as is where is with no representations or warranties. Buyer to verify any land usage and severance possibilities. Minimum 24 hour irrevocable for all offers. (id:28469)
Business
|
BusinessType
|
Agriculture, Forestry, Fishing and Hunting |
|
BusinessSubType
|
Hobby farm |
Property Details
|
MLS® Number
|
1375990 |
|
Property Type
|
Agriculture |
|
Neigbourhood
|
Athens |
|
AmenitiesNearBy
|
Golf Nearby |
|
Easement
|
Unknown |
|
FarmType
|
Hobby Farm |
|
Features
|
Farm Setting |
|
ParkingSpaceTotal
|
10 |
|
RoadType
|
Paved Road |
|
Structure
|
Barn |
Building
|
BathroomTotal
|
2 |
|
BedroomsAboveGround
|
3 |
|
BedroomsTotal
|
3 |
|
BasementDevelopment
|
Unfinished |
|
BasementFeatures
|
Low |
|
BasementType
|
Cellar (unfinished) |
|
ConstructionStyleAttachment
|
Detached |
|
CoolingType
|
None |
|
ExteriorFinish
|
Siding, Vinyl, Wood |
|
FireplacePresent
|
Yes |
|
FireplaceTotal
|
1 |
|
FlooringType
|
Mixed Flooring |
|
FoundationType
|
Stone |
|
HeatingFuel
|
Wood |
|
HeatingType
|
Other |
|
Type
|
House |
|
UtilityWater
|
Drilled Well |
Parking
Land
|
Acreage
|
Yes |
|
LandAmenities
|
Golf Nearby |
|
Sewer
|
Septic System |
|
SizeIrregular
|
81 |
|
SizeTotal
|
81 Ac |
|
SizeTotalText
|
81 Ac |
|
ZoningDescription
|
Residential |
Rooms
| Level |
Type |
Length |
Width |
Dimensions |
|
Second Level |
Primary Bedroom |
|
|
24'2" x 13'5" |
|
Second Level |
Bedroom |
|
|
12'7" x 10'4" |
|
Second Level |
Bedroom |
|
|
13'6" x 10'4" |
|
Second Level |
3pc Bathroom |
|
|
Measurements not available |
|
Main Level |
Living Room |
|
|
13'4" x 14'4" |
|
Main Level |
Family Room |
|
|
16'4" x 13'9" |
|
Main Level |
Kitchen |
|
|
13'5" x 13'5" |
|
Main Level |
Foyer |
|
|
10'0" x 6'9" |
|
Main Level |
Porch |
|
|
12'2" x 9'0" |
|
Main Level |
Laundry Room |
|
|
13'4" x 10'1" |
|
Main Level |
4pc Bathroom |
|
|
Measurements not available |
Utilities


























