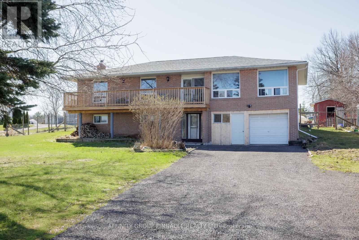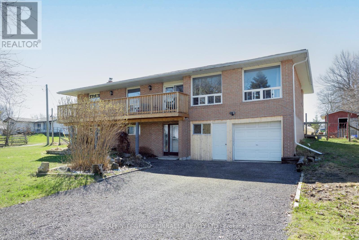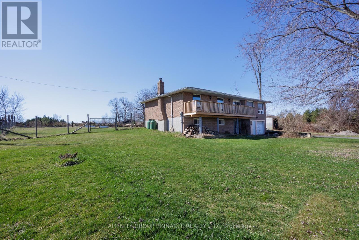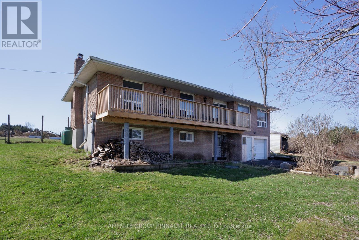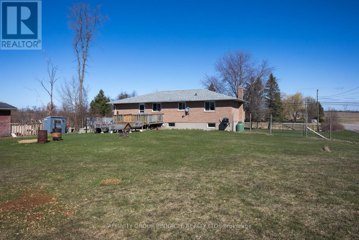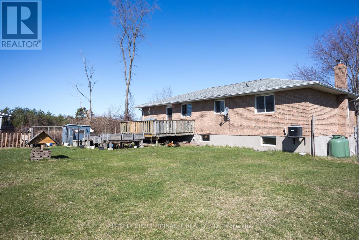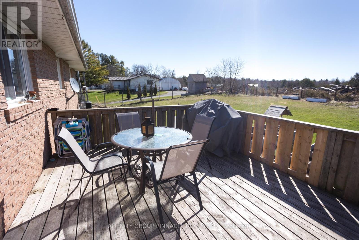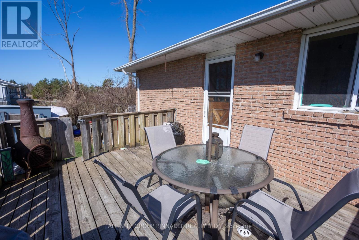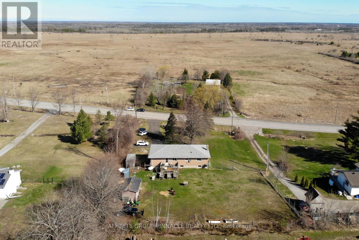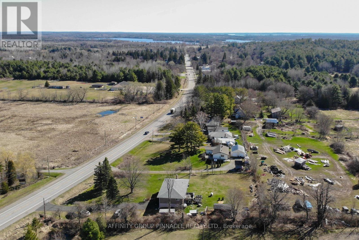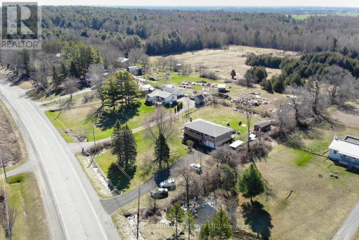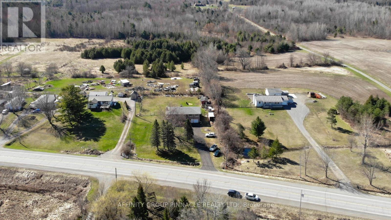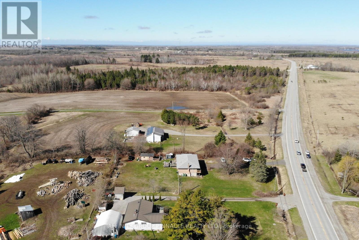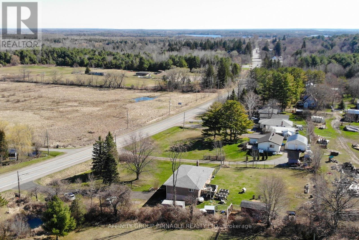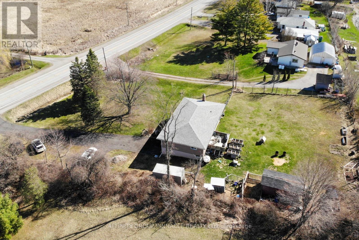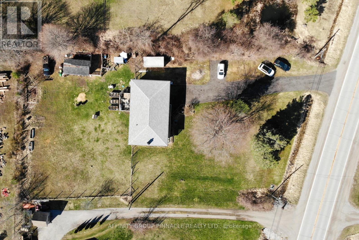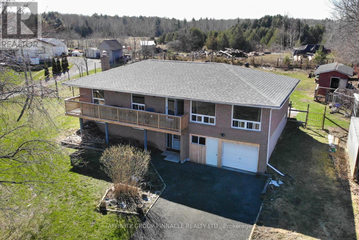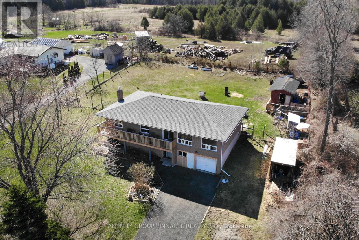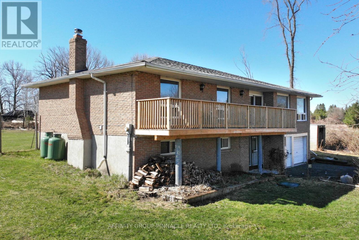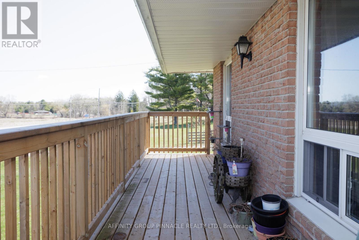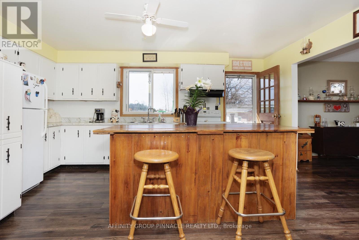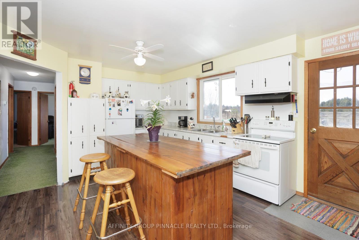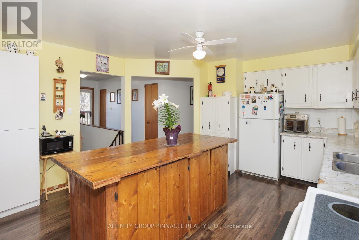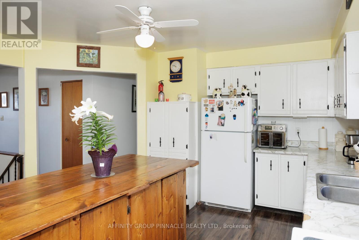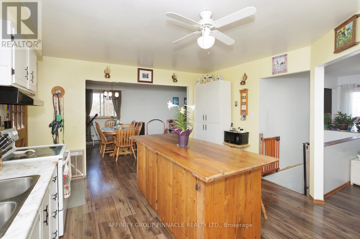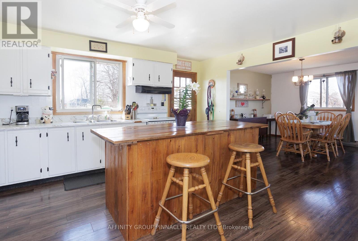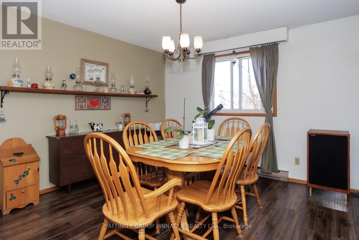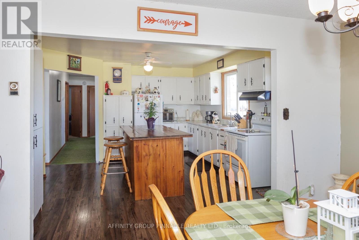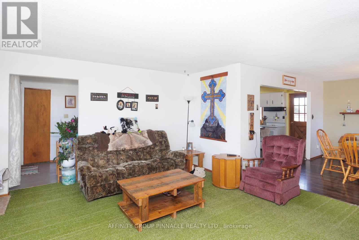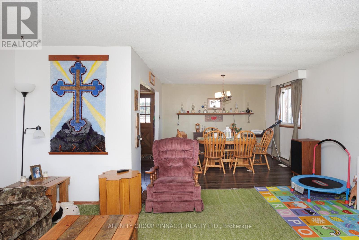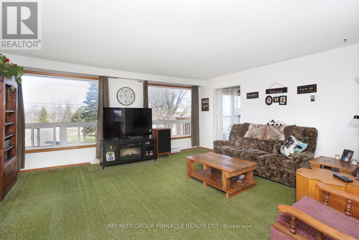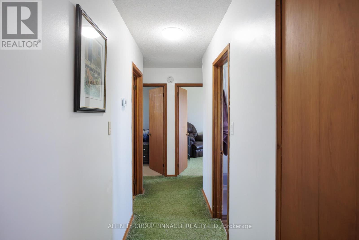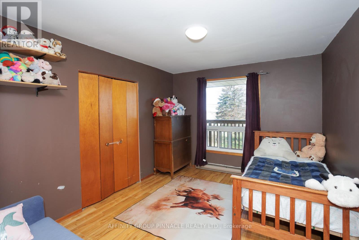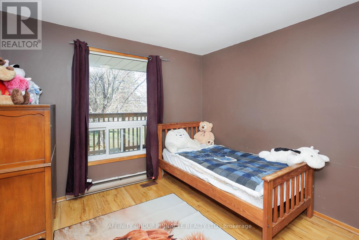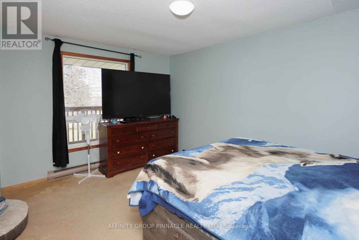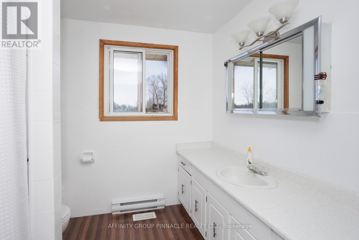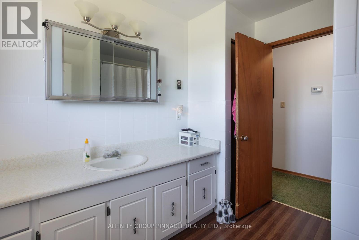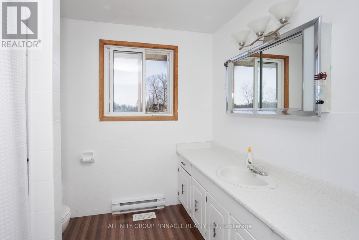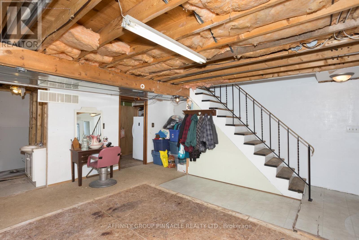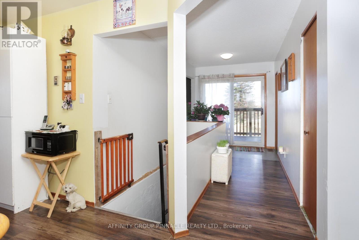4 Bedroom
1 Bathroom
Raised Bungalow
Fireplace
Central Air Conditioning
Forced Air
$642,500
Escape to the country with all the comfort and ease of modern living in a spacious 3+1 bedroom home, situated on a 3/4 acre lot, and boasting approximately 2,000 sq ft of living space. Bright and spacious describes this property inside and out as this home is light-filled and has both north and south facing decks for lounging and outdoor entertaining. Enter into this reverse walk-out to a rec room featuring a wood burning fireplace, 4th bdrm and roughed-in 2pc additional bathroom. This space can be transformed into an apartment or in-laws suite. Head on up to the main floor where you'll enjoy a lovely farmhouse style kitchen featuring a centre island with bonus storage, separate dining room area and generous living room. Three bedrooms with large windows and a 4pc bath complete the main floor. Outside, the possibilities are endless...from growing your own vegetables to having fresh eggs. The backyard is fully fenced with a couple of pens and backing onto a farm field. The double garage meets all your storage needs, whether for tools, toys or hobbies. This light-filled home on the large lot is the perfect canvas to realize your dreams. Don't miss out on this opportunity! **** EXTRAS **** GDO (1). Roof & furnace 2016 (id:27910)
Property Details
|
MLS® Number
|
X8240710 |
|
Property Type
|
Single Family |
|
Community Name
|
Kirkfield |
|
AmenitiesNearBy
|
Place Of Worship |
|
ParkingSpaceTotal
|
12 |
|
Structure
|
Barn, Shed |
Building
|
BathroomTotal
|
1 |
|
BedroomsAboveGround
|
3 |
|
BedroomsBelowGround
|
1 |
|
BedroomsTotal
|
4 |
|
Appliances
|
Dryer, Freezer, Refrigerator, Stove, Washer, Window Coverings |
|
ArchitecturalStyle
|
Raised Bungalow |
|
BasementDevelopment
|
Partially Finished |
|
BasementFeatures
|
Walk Out |
|
BasementType
|
N/a (partially Finished) |
|
ConstructionStyleAttachment
|
Detached |
|
CoolingType
|
Central Air Conditioning |
|
ExteriorFinish
|
Brick |
|
FireplacePresent
|
Yes |
|
FlooringType
|
Carpeted, Laminate |
|
FoundationType
|
Block |
|
HeatingFuel
|
Propane |
|
HeatingType
|
Forced Air |
|
StoriesTotal
|
1 |
|
Type
|
House |
Parking
Land
|
Acreage
|
No |
|
LandAmenities
|
Place Of Worship |
|
Sewer
|
Septic System |
|
SizeDepth
|
224 Ft |
|
SizeFrontage
|
142 Ft |
|
SizeIrregular
|
142.79 X 224.96 Ft |
|
SizeTotalText
|
142.79 X 224.96 Ft |
Rooms
| Level |
Type |
Length |
Width |
Dimensions |
|
Basement |
Other |
5.19 m |
1.69 m |
5.19 m x 1.69 m |
|
Basement |
Bathroom |
2.45 m |
1.38 m |
2.45 m x 1.38 m |
|
Basement |
Recreational, Games Room |
9.16 m |
3.82 m |
9.16 m x 3.82 m |
|
Basement |
Bedroom 4 |
3.82 m |
3.52 m |
3.82 m x 3.52 m |
|
Basement |
Laundry Room |
3.36 m |
2.3 m |
3.36 m x 2.3 m |
|
Ground Level |
Kitchen |
5.04 m |
4.13 m |
5.04 m x 4.13 m |
|
Ground Level |
Living Room |
5.5 m |
4.58 m |
5.5 m x 4.58 m |
|
Ground Level |
Dining Room |
4.13 m |
3.67 m |
4.13 m x 3.67 m |
|
Ground Level |
Primary Bedroom |
4.43 m |
3.2 m |
4.43 m x 3.2 m |
|
Ground Level |
Bedroom 2 |
3.52 m |
3.52 m |
3.52 m x 3.52 m |
|
Ground Level |
Bedroom 3 |
3.52 m |
3.52 m |
3.52 m x 3.52 m |
|
Ground Level |
Bathroom |
2.91 m |
2.45 m |
2.91 m x 2.45 m |

