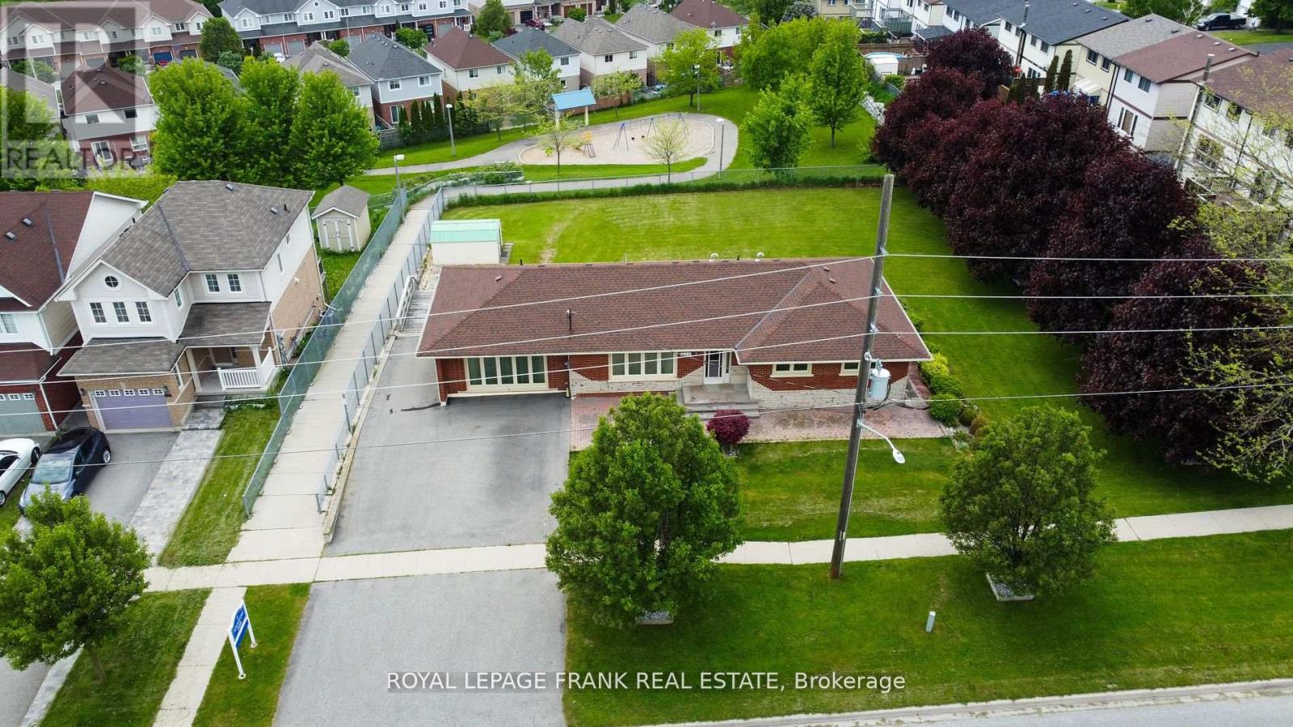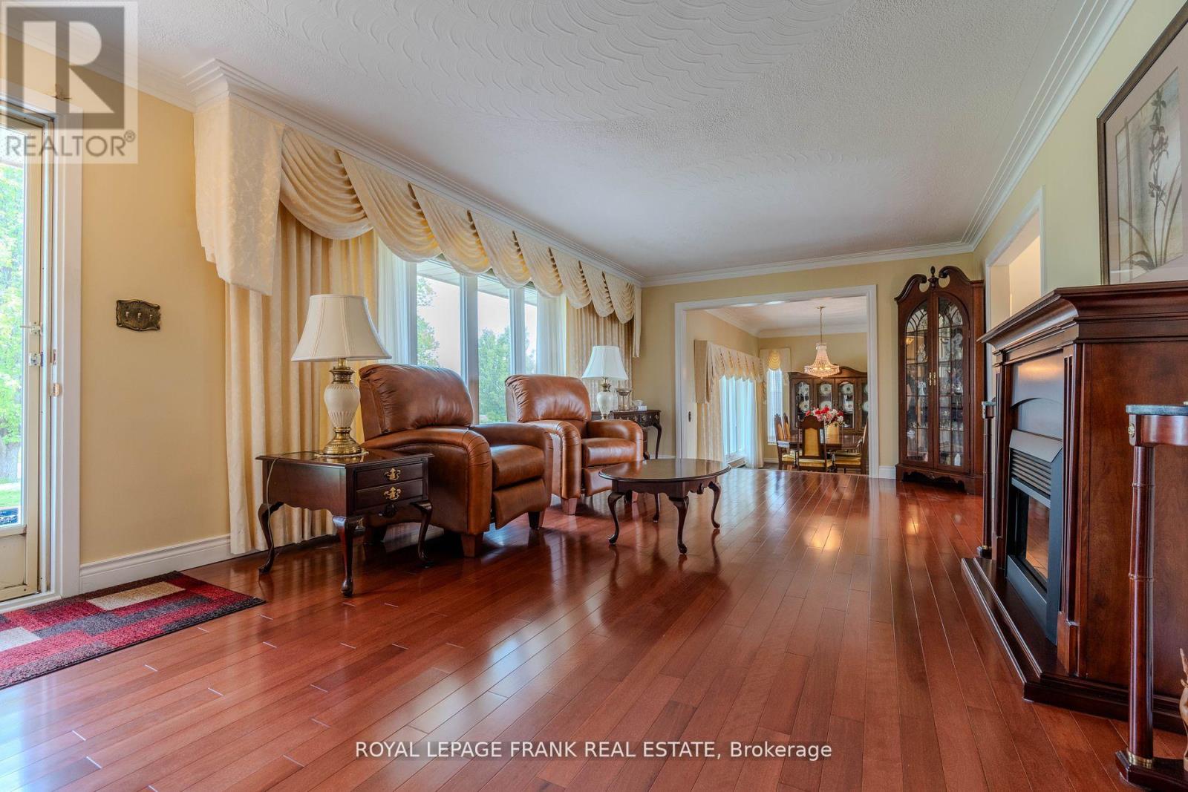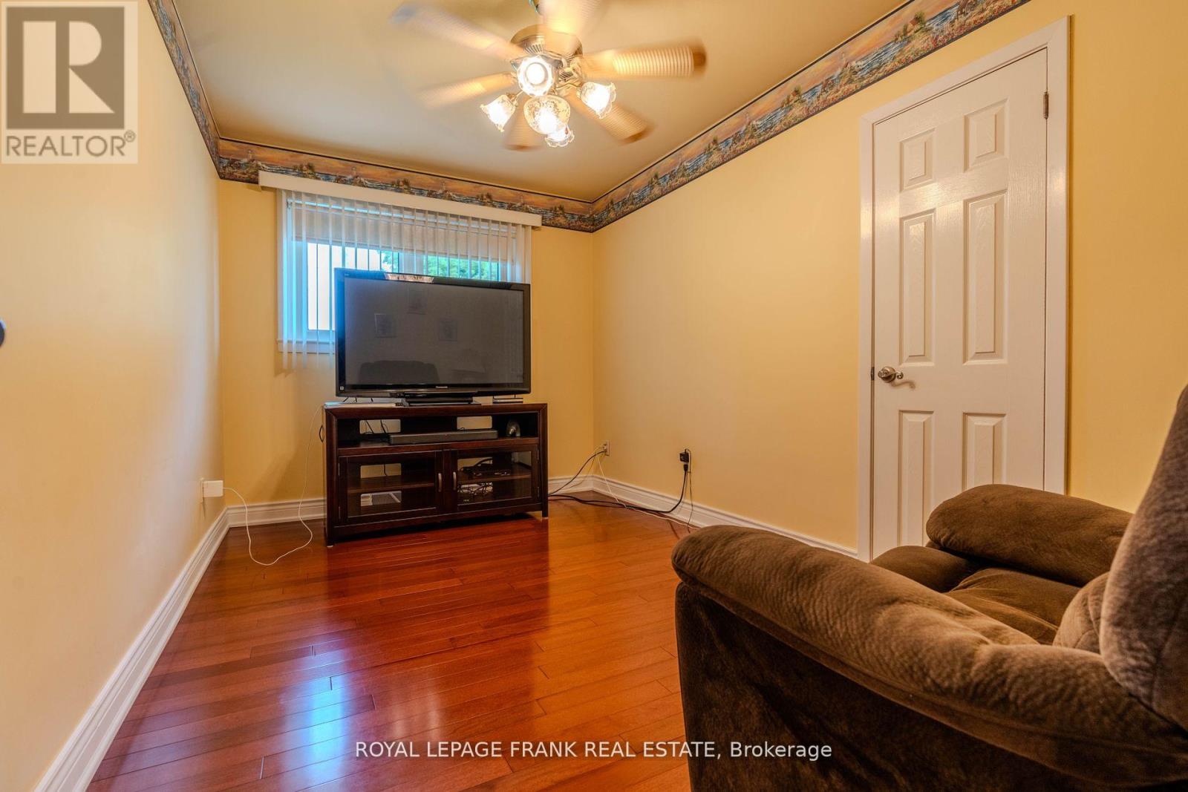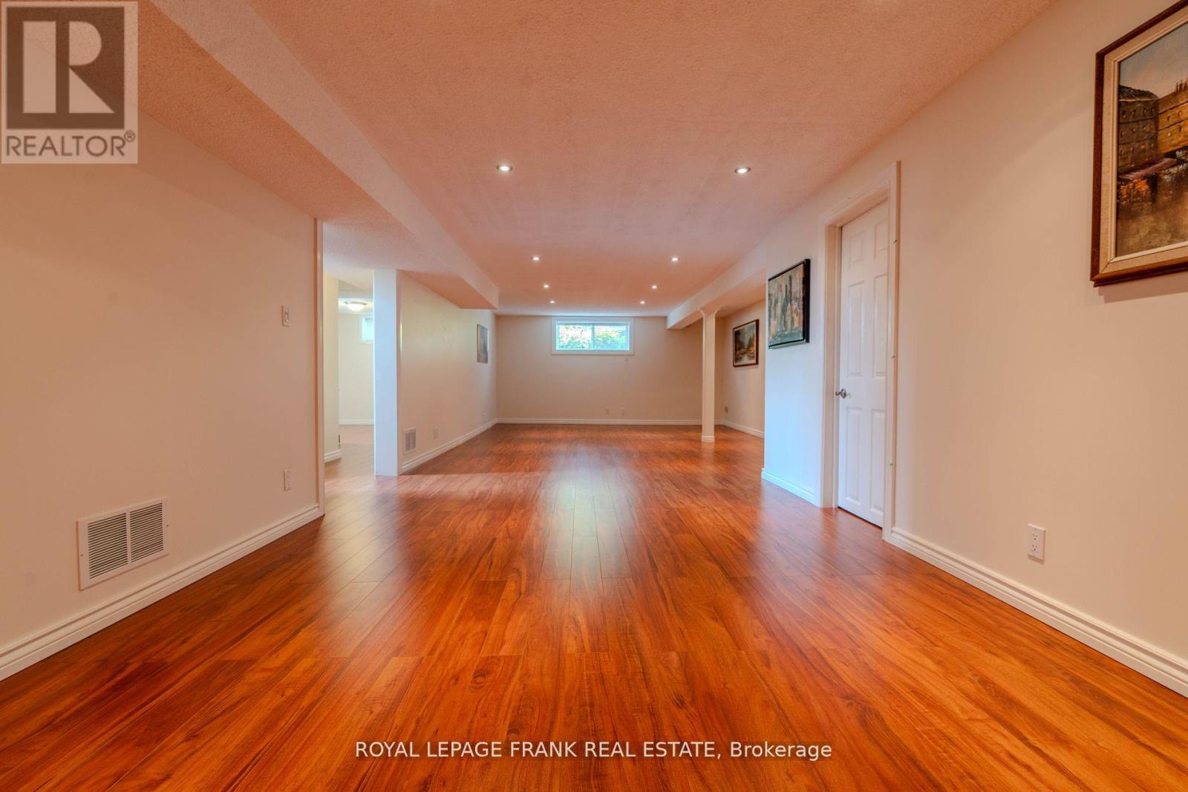5 Bedroom
3 Bathroom
Bungalow
Central Air Conditioning
Forced Air
$1,199,000
**Development and Investment Opportunity!** This 39.66m x 39.67m lot, zoned R2, offers a fantastic chance for development. The R2 zoning allows for a minimum of a 12m lot frontage on interior lots for single detached homes. The elevation provides panoramic views of Lake Ontario and the Toronto skyline. The property includes an impeccably maintained 4+1 bedroom bungalow with beautiful hardwood throughout the main floor. The double car garage has been transformed into a separate wing, complete with a full bathroom, bedroom, living space, and private access. Additionally, the basement has its own separate entrance, full bathroom, bedroom, and expansive rec room. This property is ideal for investors, builders, and savvy buyers seeking a beautiful home with tremendous potential. **** EXTRAS **** With convenient access to the 401, this property is situated in a growing and developing area. A new plaza at Bloor and Townline Rd S and ongoing development on the Courtice side add to its appeal. (id:27910)
Property Details
|
MLS® Number
|
E8476364 |
|
Property Type
|
Single Family |
|
Community Name
|
Donevan |
|
Parking Space Total
|
6 |
|
View Type
|
Lake View, City View |
Building
|
Bathroom Total
|
3 |
|
Bedrooms Above Ground
|
4 |
|
Bedrooms Below Ground
|
1 |
|
Bedrooms Total
|
5 |
|
Appliances
|
Central Vacuum, Water Heater, Dishwasher, Dryer, Microwave, Range, Refrigerator, Stove, Washer, Window Coverings |
|
Architectural Style
|
Bungalow |
|
Basement Development
|
Finished |
|
Basement Features
|
Separate Entrance |
|
Basement Type
|
N/a (finished) |
|
Construction Style Attachment
|
Detached |
|
Cooling Type
|
Central Air Conditioning |
|
Exterior Finish
|
Brick |
|
Foundation Type
|
Concrete |
|
Heating Fuel
|
Natural Gas |
|
Heating Type
|
Forced Air |
|
Stories Total
|
1 |
|
Type
|
House |
|
Utility Water
|
Municipal Water |
Parking
Land
|
Acreage
|
No |
|
Sewer
|
Septic System |
|
Size Irregular
|
130.12 X 130.16 Ft |
|
Size Total Text
|
130.12 X 130.16 Ft |
Rooms
| Level |
Type |
Length |
Width |
Dimensions |
|
Basement |
Laundry Room |
5.67 m |
3.41 m |
5.67 m x 3.41 m |
|
Basement |
Bedroom 5 |
3.58 m |
3.35 m |
3.58 m x 3.35 m |
|
Basement |
Recreational, Games Room |
12.11 m |
4.58 m |
12.11 m x 4.58 m |
|
Main Level |
Family Room |
6.87 m |
3.98 m |
6.87 m x 3.98 m |
|
Main Level |
Kitchen |
6.42 m |
3.01 m |
6.42 m x 3.01 m |
|
Main Level |
Dining Room |
6.42 m |
3.01 m |
6.42 m x 3.01 m |
|
Main Level |
Living Room |
5.54 m |
3.15 m |
5.54 m x 3.15 m |
|
Main Level |
Bedroom |
3.29 m |
3.29 m |
3.29 m x 3.29 m |
|
Main Level |
Bedroom 2 |
2.61 m |
4.13 m |
2.61 m x 4.13 m |
|
Main Level |
Bedroom 3 |
3.62 m |
3.01 m |
3.62 m x 3.01 m |
|
Main Level |
Primary Bedroom |
4.13 m |
3.47 m |
4.13 m x 3.47 m |
Utilities
|
Cable
|
Installed |
|
Sewer
|
Available |
























