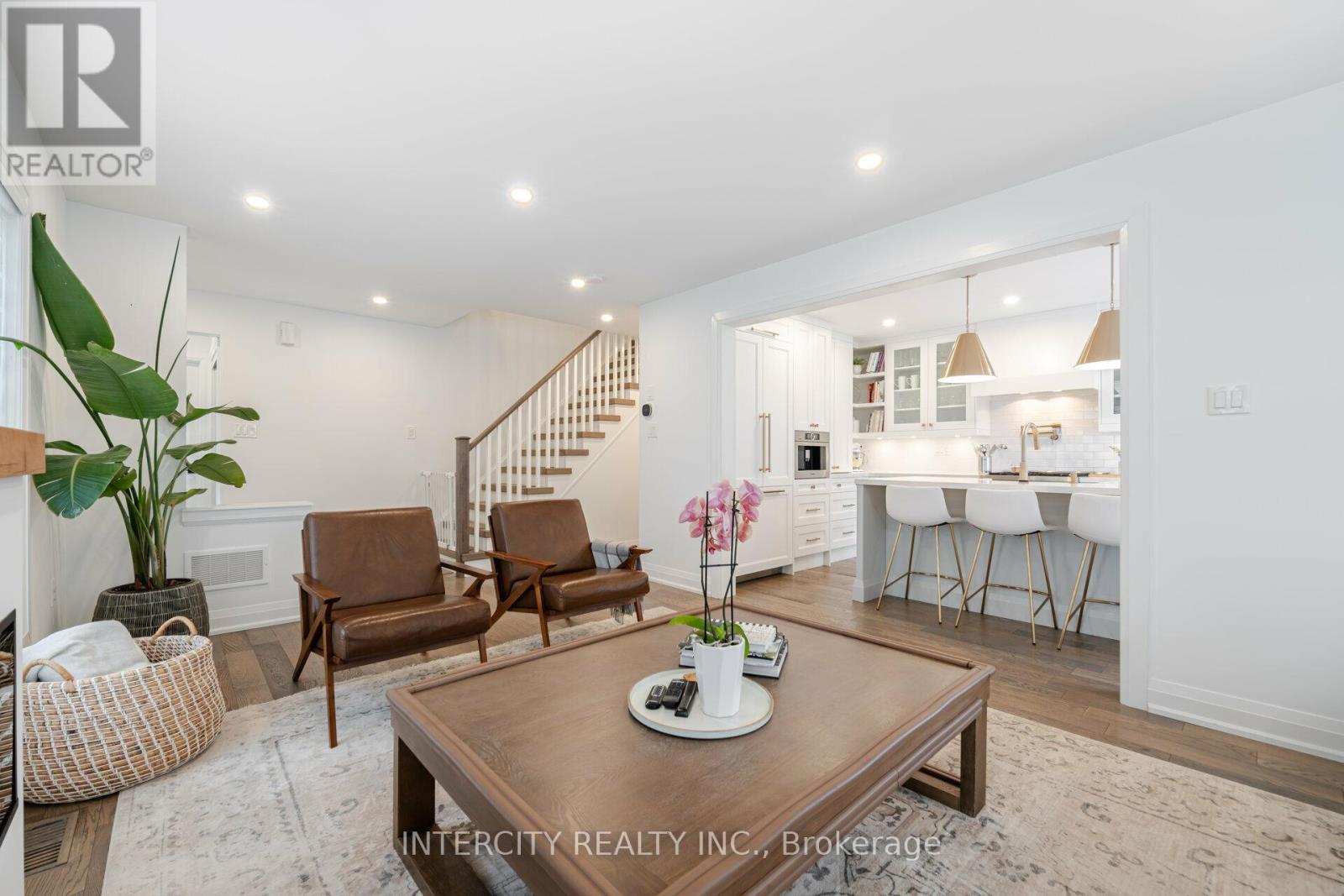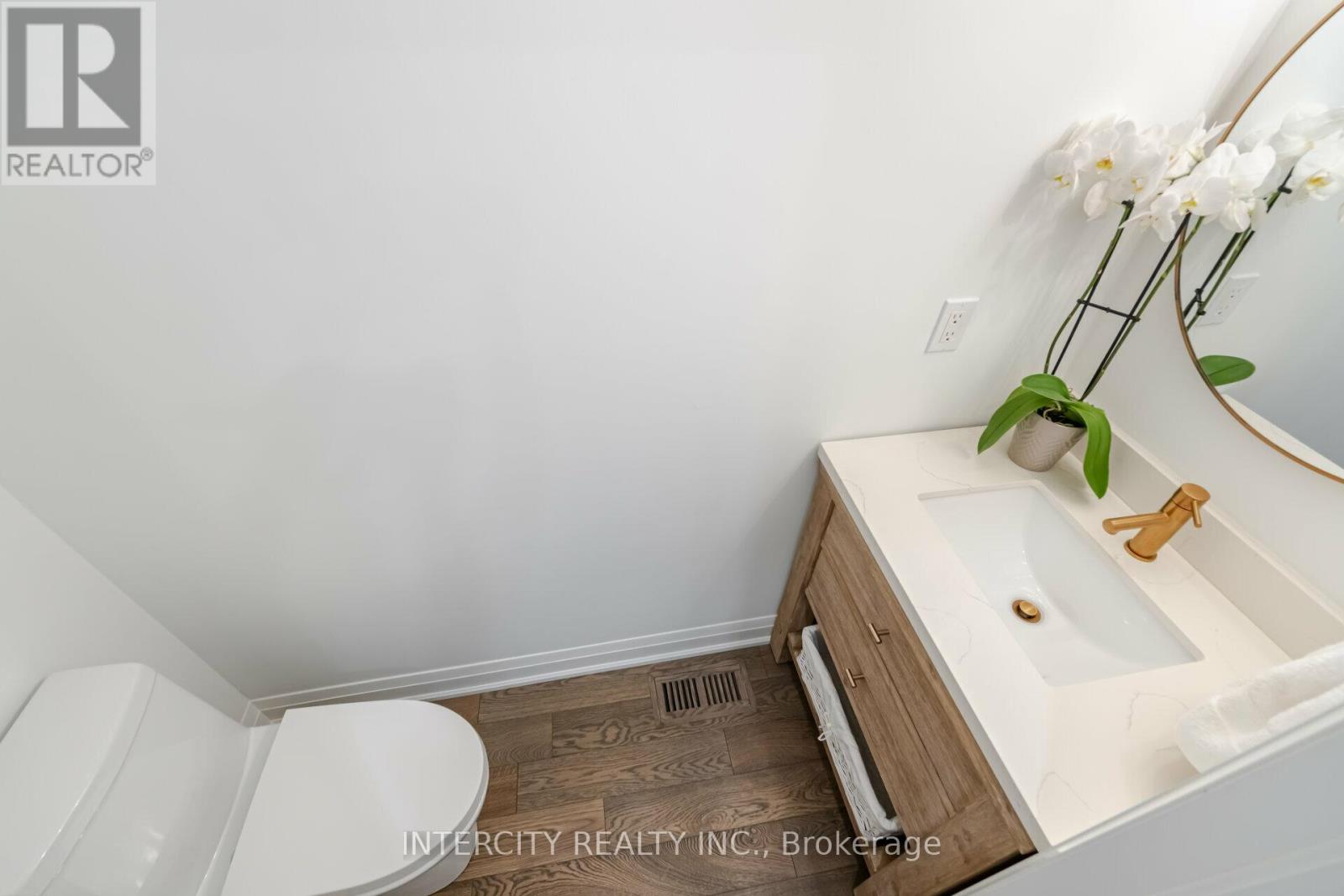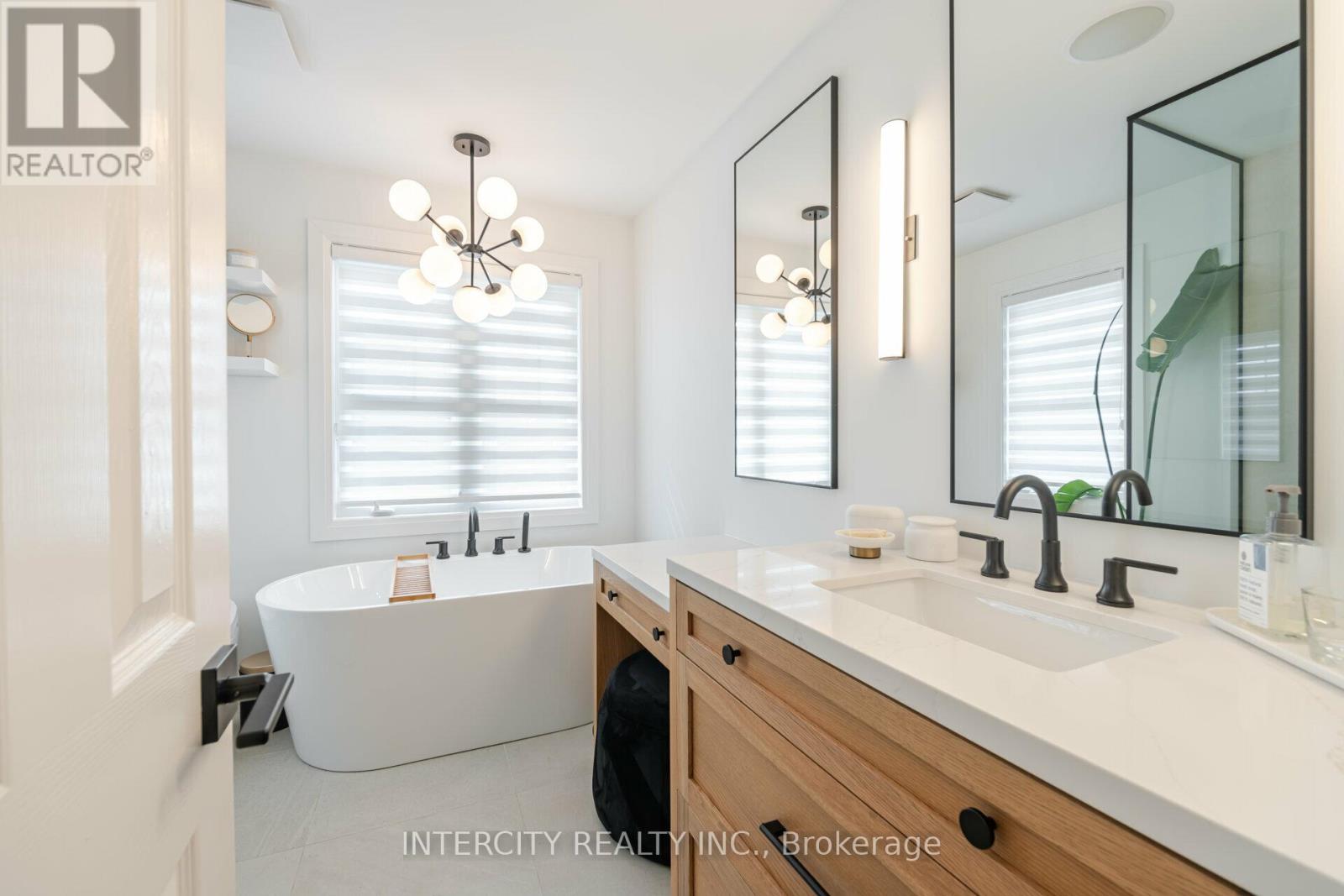5 Bedroom
4 Bathroom
Fireplace
Central Air Conditioning
Forced Air
$1,299,000
Simply Stunning! This 4 Bed 4 Bath Gem is a Fully Renovated Home in a Highly Desirable Neighbourhood. It's Located on a Premium Street with 2 Parks. Perfect for a Growing Family. Open Concept Main floor w/Smooth Ceilings, Pot Lights, Hardwood Floors, and a Cozy Fireplace. A Luxurious Kitchen Features Custom Cabinetry w/Built-In Appliances, Oversized Island, Silestone Quartz Countertop Paired with a Classic Backsplash. Breakfast Area Provides Easy Access to Backyard Making it Perfect for Family Entertainment. This Backyard Sanctuary Includes Extensive Landscaping, Natural Gas BBQ Line, Gazebo w/Gas Fire Pit Plus Electrical for Outdoor TV Enjoyment. Gorgeous 2nd Floor with Hardwood Throughout and a Stylish Custom Built-In Servery. The Primary Bedroom Boasts a 4Pc Bath Oasis and a Built-In Walk-In Closet. Original Owner A Must See! (id:27910)
Property Details
|
MLS® Number
|
W8460632 |
|
Property Type
|
Single Family |
|
Community Name
|
Willmott |
|
Amenities Near By
|
Hospital, Park, Public Transit |
|
Parking Space Total
|
4 |
Building
|
Bathroom Total
|
4 |
|
Bedrooms Above Ground
|
4 |
|
Bedrooms Below Ground
|
1 |
|
Bedrooms Total
|
5 |
|
Appliances
|
Dishwasher, Humidifier, Refrigerator, Stove |
|
Basement Development
|
Finished |
|
Basement Type
|
N/a (finished) |
|
Construction Style Attachment
|
Detached |
|
Cooling Type
|
Central Air Conditioning |
|
Exterior Finish
|
Brick, Vinyl Siding |
|
Fireplace Present
|
Yes |
|
Foundation Type
|
Concrete |
|
Heating Fuel
|
Natural Gas |
|
Heating Type
|
Forced Air |
|
Stories Total
|
2 |
|
Type
|
House |
|
Utility Water
|
Municipal Water |
Parking
Land
|
Acreage
|
No |
|
Land Amenities
|
Hospital, Park, Public Transit |
|
Size Irregular
|
36 X 88.58 Ft |
|
Size Total Text
|
36 X 88.58 Ft |
Rooms
| Level |
Type |
Length |
Width |
Dimensions |
|
Second Level |
Primary Bedroom |
3.76 m |
3.76 m |
3.76 m x 3.76 m |
|
Second Level |
Bedroom 2 |
3.28 m |
2.95 m |
3.28 m x 2.95 m |
|
Second Level |
Bedroom 3 |
2.64 m |
2.9 m |
2.64 m x 2.9 m |
|
Second Level |
Bedroom 4 |
3.71 m |
3.35 m |
3.71 m x 3.35 m |
|
Basement |
Recreational, Games Room |
|
|
Measurements not available |
|
Ground Level |
Living Room |
6.05 m |
3.5 m |
6.05 m x 3.5 m |
|
Ground Level |
Dining Room |
6.05 m |
3.5 m |
6.05 m x 3.5 m |
|
Ground Level |
Eating Area |
2.69 m |
3.1 m |
2.69 m x 3.1 m |
|
Ground Level |
Kitchen |
2.74 m |
3.1 m |
2.74 m x 3.1 m |
|
Ground Level |
Laundry Room |
|
|
Measurements not available |








































