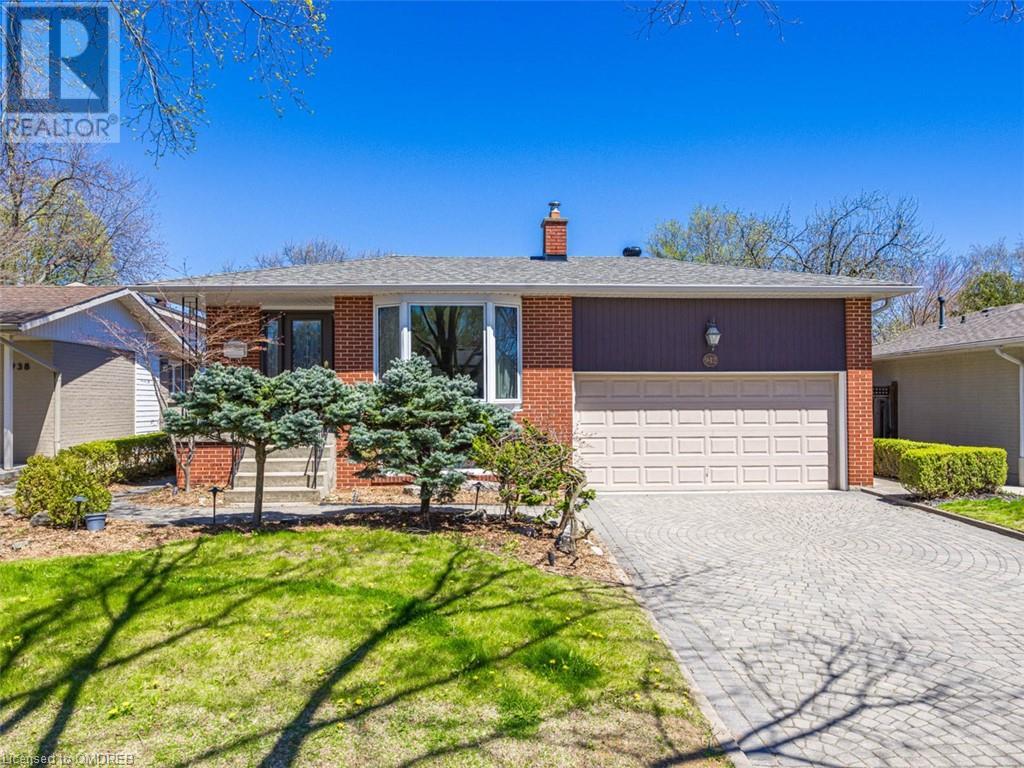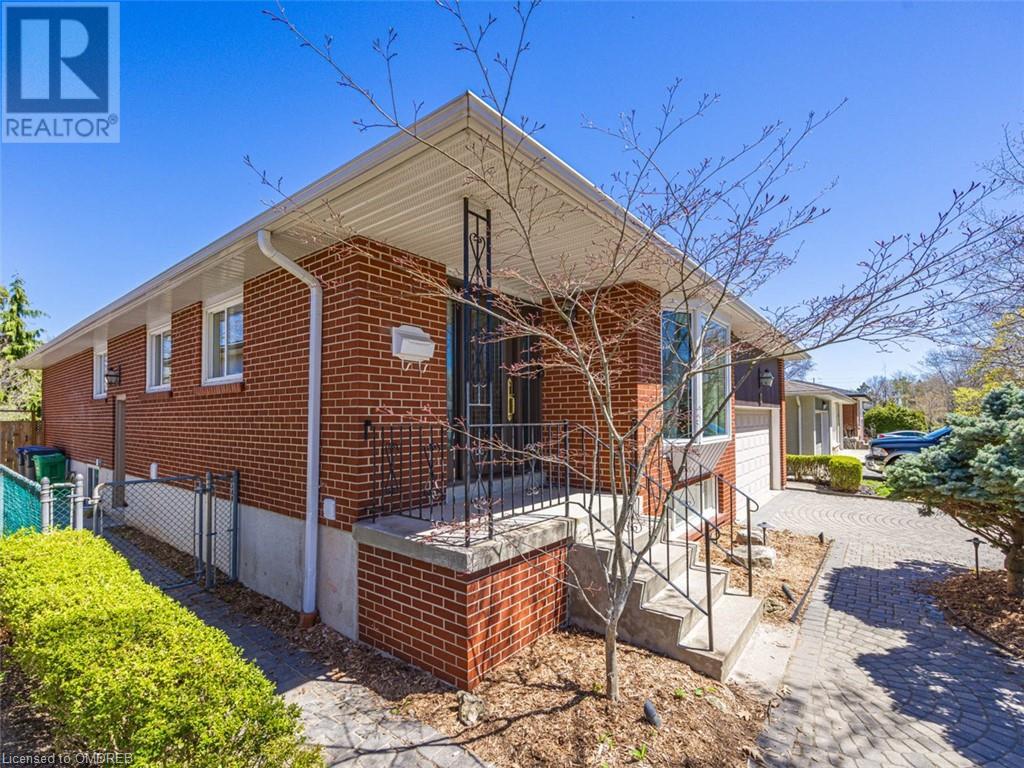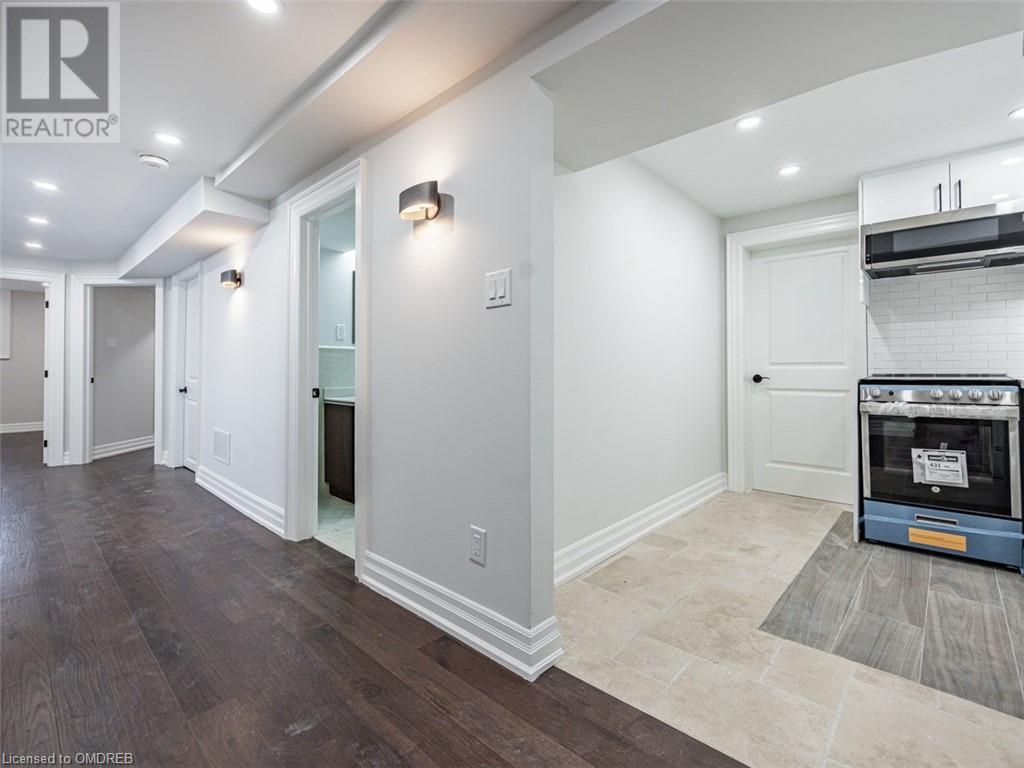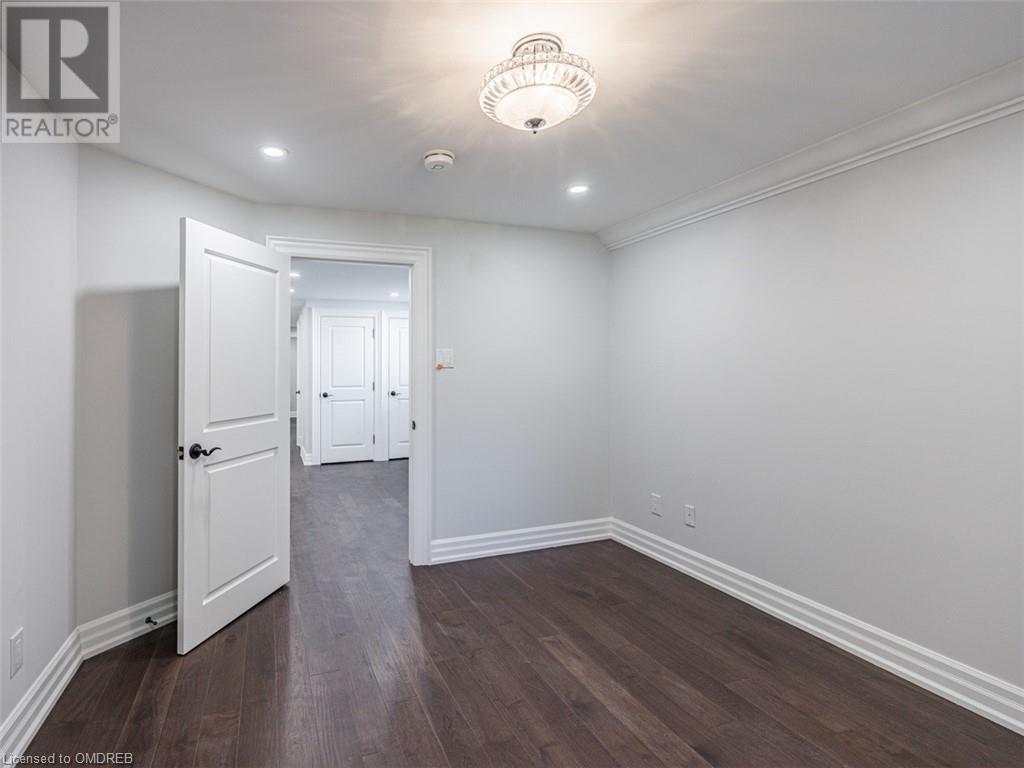3 Bedroom
2 Bathroom
1241 sqft
Bungalow
Central Air Conditioning
Forced Air
$2,550 Monthly
Other, See Remarks
Lower level, New Legal 3 Bedrooms Apartment with 2 full Bathrooms and 1 parking spot,Over 1,200 SQ FEET Located on a quiet child friendly street in the community of Clarkson. Conveniently located walking distance to Rattray Marsh, Schools, Plaza, minutes, Clarkson Community Center, Clarkson GO. Library .Easy access to QEW.Hardwood Floor throughout, Walking distance to Rattray Marsh and Lake Ontario. Tenant must provide Tenant Liability Insurance., Rental App, proof of income. The tenant pays 30%of all utilities. Tenant is responsible for snow removal. Extras:All brand new appliances ,All existing new light fixture , separate Laundry room, one parking spot. Tenant must provide tenant liability insurance, rental application ,credit report ,I.D and proof of income. (id:27910)
Property Details
|
MLS® Number
|
40592548 |
|
Property Type
|
Single Family |
|
Amenities Near By
|
Park, Public Transit, Schools |
|
Community Features
|
Quiet Area |
|
Equipment Type
|
Other |
|
Parking Space Total
|
1 |
|
Rental Equipment Type
|
Other |
Building
|
Bathroom Total
|
2 |
|
Bedrooms Below Ground
|
3 |
|
Bedrooms Total
|
3 |
|
Architectural Style
|
Bungalow |
|
Basement Development
|
Finished |
|
Basement Type
|
Full (finished) |
|
Constructed Date
|
1972 |
|
Construction Style Attachment
|
Detached |
|
Cooling Type
|
Central Air Conditioning |
|
Exterior Finish
|
Brick |
|
Fire Protection
|
Unknown |
|
Heating Type
|
Forced Air |
|
Stories Total
|
1 |
|
Size Interior
|
1241 Sqft |
|
Type
|
House |
|
Utility Water
|
Municipal Water |
Land
|
Acreage
|
No |
|
Land Amenities
|
Park, Public Transit, Schools |
|
Sewer
|
Municipal Sewage System |
|
Size Depth
|
150 Ft |
|
Size Frontage
|
50 Ft |
|
Size Total Text
|
Under 1/2 Acre |
|
Zoning Description
|
R2 |
Rooms
| Level |
Type |
Length |
Width |
Dimensions |
|
Lower Level |
Laundry Room |
|
|
Measurements not available |
|
Lower Level |
3pc Bathroom |
|
|
Measurements not available |
|
Lower Level |
4pc Bathroom |
|
|
Measurements not available |
|
Lower Level |
Bedroom |
|
|
10'0'' x 9'1'' |
|
Lower Level |
Bedroom |
|
|
13'2'' x 9'3'' |
|
Lower Level |
Primary Bedroom |
|
|
15'2'' x 11'0'' |
|
Lower Level |
Kitchen |
|
|
10'5'' x 8'5'' |
|
Lower Level |
Dining Room |
|
|
15'2'' x 11'0'' |
|
Lower Level |
Living Room |
|
|
13'7'' x 11'4'' |

































