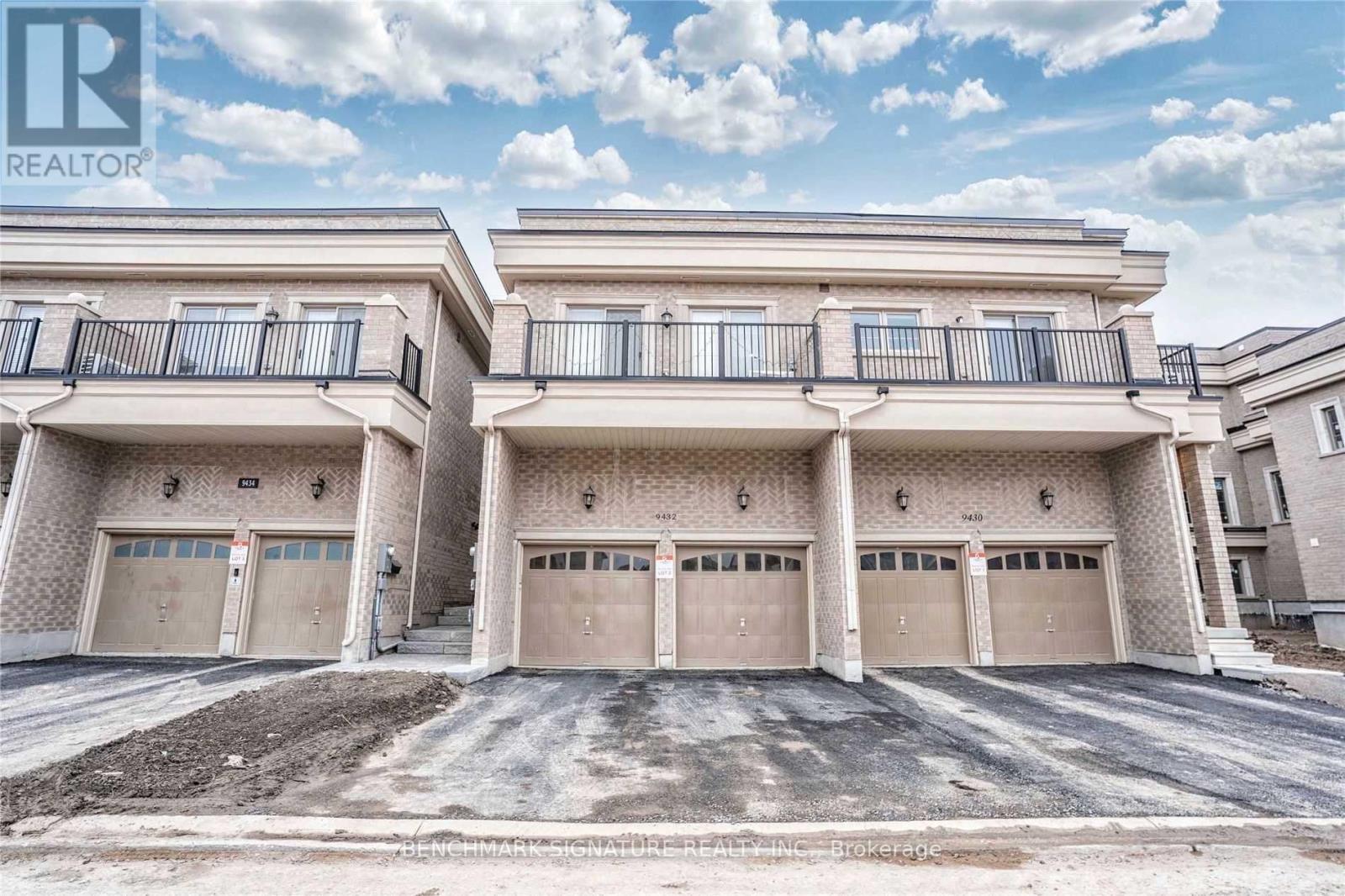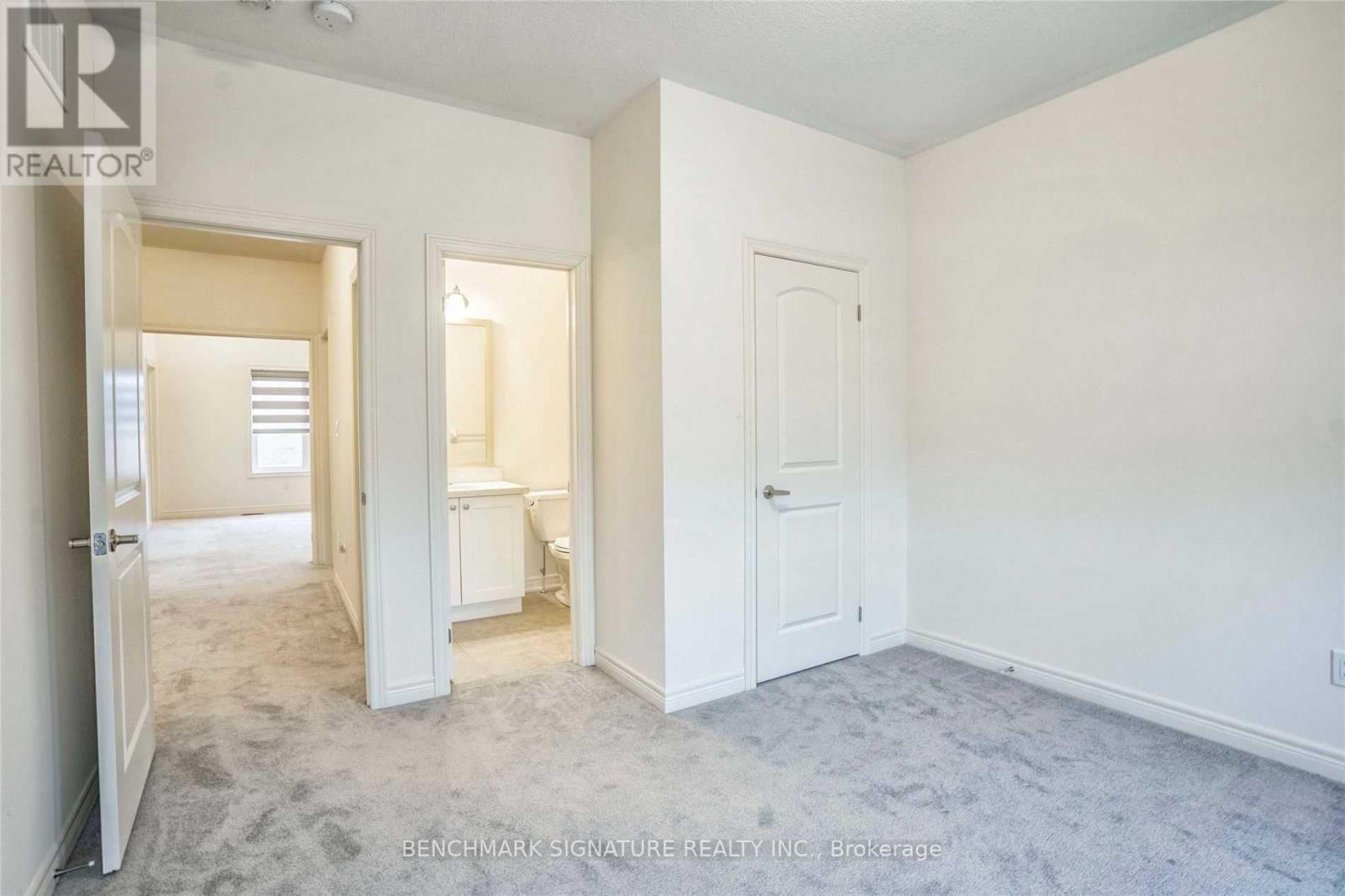4 Bedroom
5 Bathroom
Fireplace
Central Air Conditioning
Forced Air
$4,600 Monthly
A Luxurious Freehold Townhome In The Prestigious Observatory Hill Community. 9Ft Ceiling On Main & 3rd, 10Ft Ceiling On 2nd, 11Ft Ceiling In Primary Bedroom. Great Layout W/ One Bedroom & Bathroom On Main. Hardwood Flooring In Living Areas & Stairs. Plenty Of Space, Close To 3000 Sqft. Top Ranking Schools. Convenient Location! Walk To Village Gate Plaza: Maxim's Restaurant, Bruno's Food Market, Bbt, Yang's Fine Chinese Dining, Banks! Easy Access To 404. Full Use of Garage Parking Space And Driveway Parking Space! **** EXTRAS **** S/S Stove, Fridge, Range Hood, B/I Dishwasher. Washer, Dryer, All Electric Light Fixtures, Window Coverings, Garage Door Openers. Tenant Pays All Utilities, Hwt Heater Rental, Snow Removal & Lawn Care. (id:27910)
Property Details
|
MLS® Number
|
N8432168 |
|
Property Type
|
Single Family |
|
Community Name
|
Observatory |
|
Features
|
In Suite Laundry |
|
Parking Space Total
|
4 |
Building
|
Bathroom Total
|
5 |
|
Bedrooms Above Ground
|
4 |
|
Bedrooms Total
|
4 |
|
Appliances
|
Garage Door Opener Remote(s) |
|
Basement Development
|
Finished |
|
Basement Type
|
Full (finished) |
|
Construction Style Attachment
|
Attached |
|
Cooling Type
|
Central Air Conditioning |
|
Exterior Finish
|
Brick |
|
Fireplace Present
|
Yes |
|
Foundation Type
|
Block |
|
Heating Fuel
|
Natural Gas |
|
Heating Type
|
Forced Air |
|
Stories Total
|
3 |
|
Type
|
Row / Townhouse |
|
Utility Water
|
Municipal Water |
Parking
Land
|
Acreage
|
No |
|
Sewer
|
Sanitary Sewer |
|
Size Irregular
|
22.01 X 113.85 Ft |
|
Size Total Text
|
22.01 X 113.85 Ft |
Rooms
| Level |
Type |
Length |
Width |
Dimensions |
|
Second Level |
Living Room |
4.67 m |
4.27 m |
4.67 m x 4.27 m |
|
Second Level |
Dining Room |
4.67 m |
3.05 m |
4.67 m x 3.05 m |
|
Second Level |
Kitchen |
4.27 m |
3.4 m |
4.27 m x 3.4 m |
|
Second Level |
Eating Area |
4.27 m |
3.05 m |
4.27 m x 3.05 m |
|
Third Level |
Primary Bedroom |
4.42 m |
4.27 m |
4.42 m x 4.27 m |
|
Third Level |
Bedroom 2 |
3.05 m |
3.3 m |
3.05 m x 3.3 m |
|
Third Level |
Bedroom 3 |
3.15 m |
2.74 m |
3.15 m x 2.74 m |
|
Third Level |
Laundry Room |
|
|
Measurements not available |
|
Basement |
Recreational, Games Room |
8.18 m |
5.44 m |
8.18 m x 5.44 m |
|
Ground Level |
Family Room |
4.14 m |
6.45 m |
4.14 m x 6.45 m |
|
Ground Level |
Bedroom 4 |
3.96 m |
4.27 m |
3.96 m x 4.27 m |































