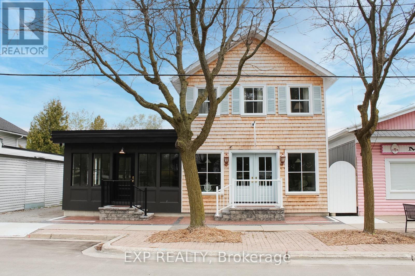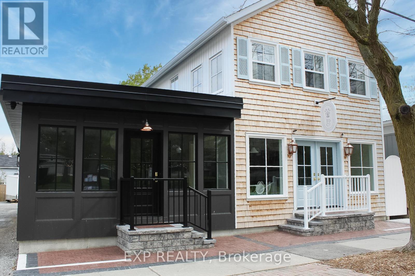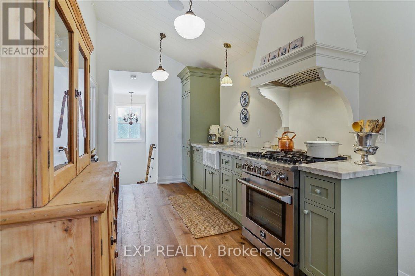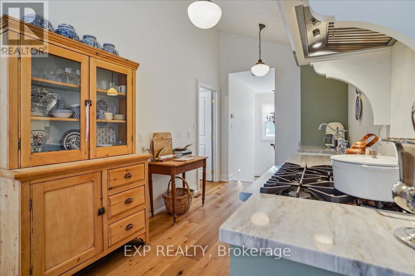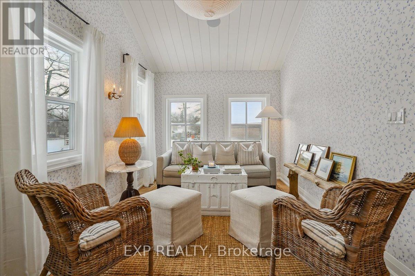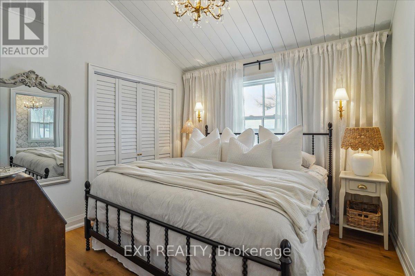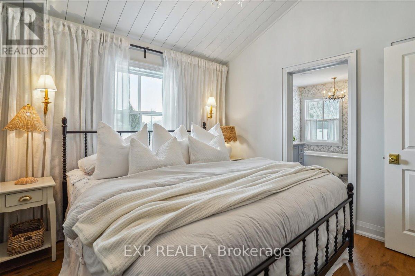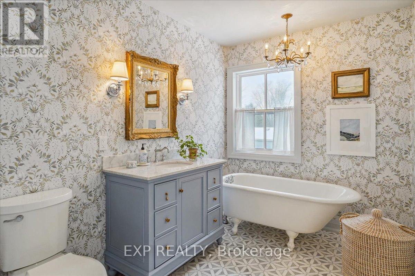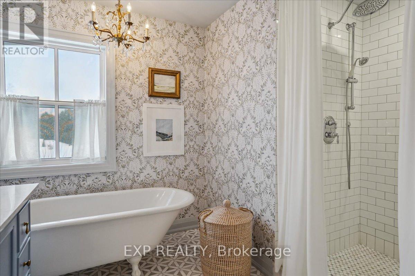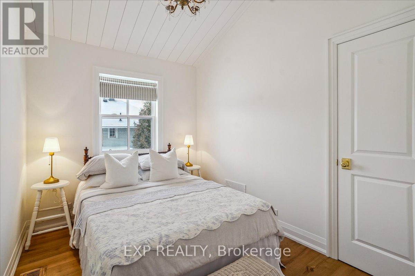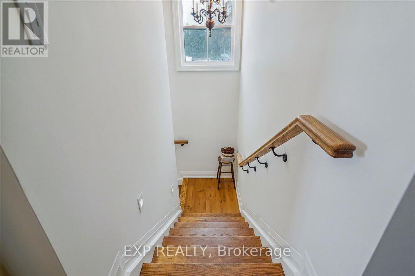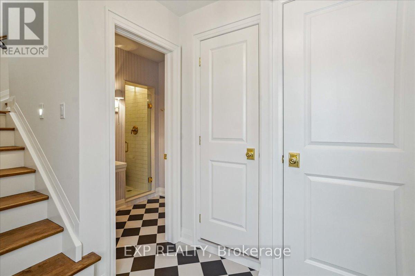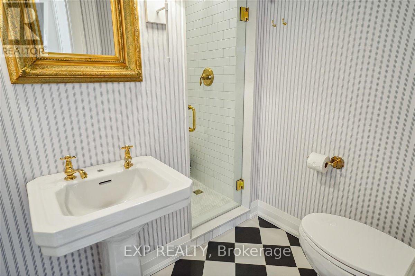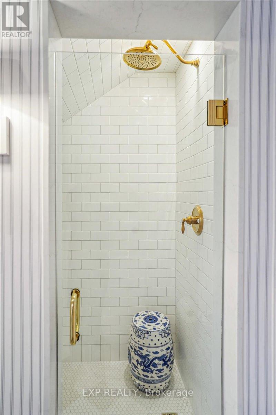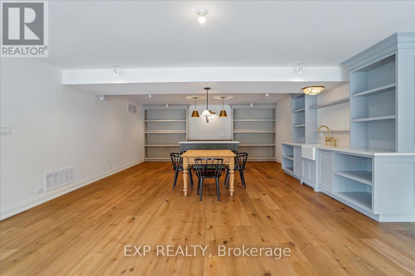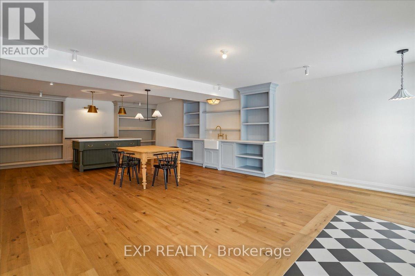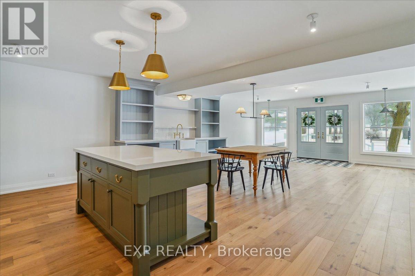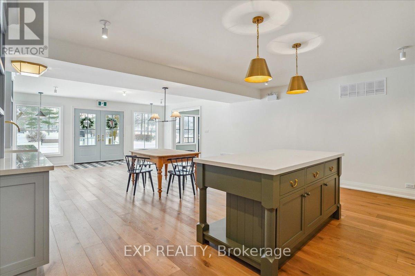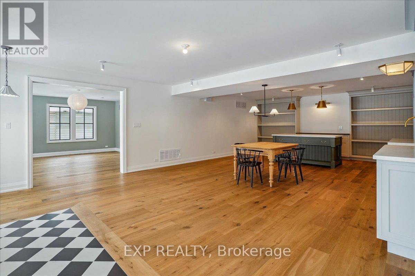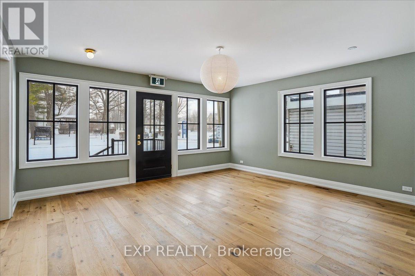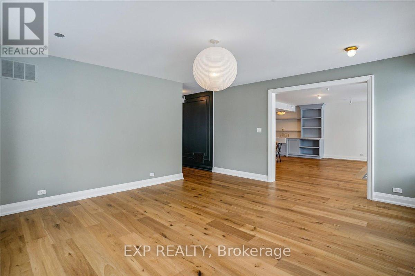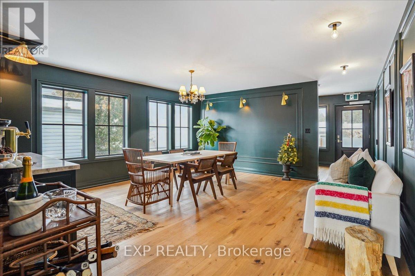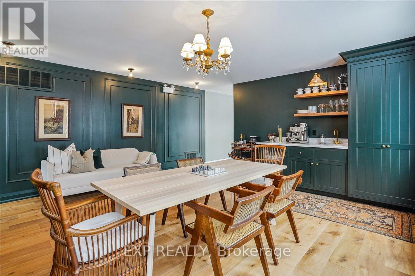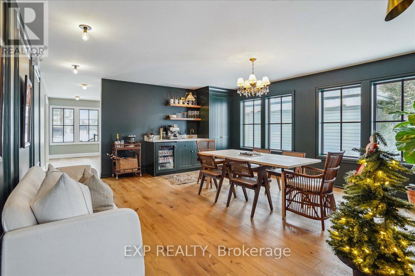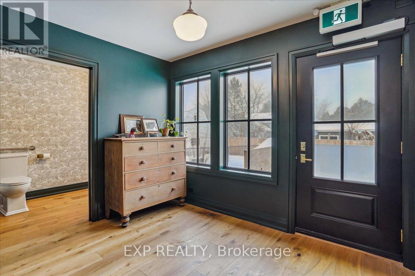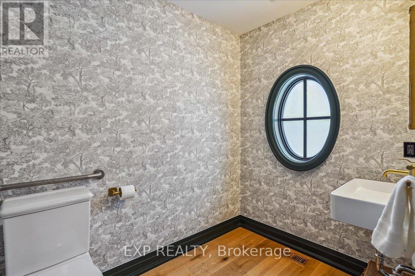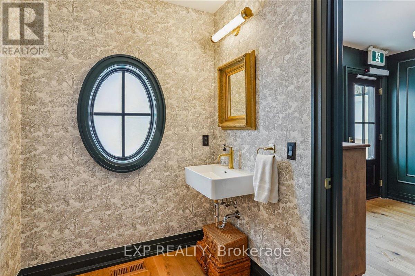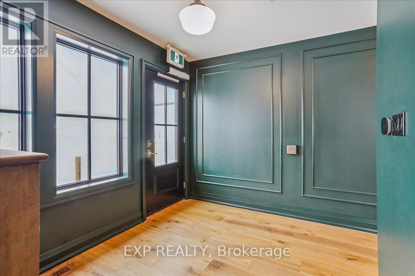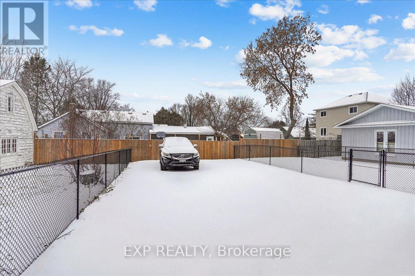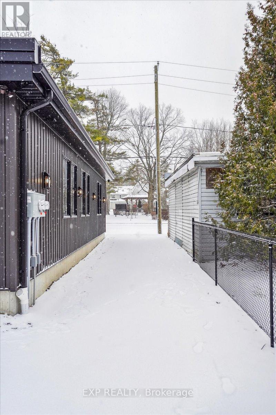2 Bedroom
3 Bathroom
Central Air Conditioning
Forced Air
$1,538,888
Newly custom built mixed use property, 3 units total; 2 commercial, 1 residential. Potential High producing rental income. The building features extensive built-in cabinetry, Custom Windows and doors, HanStone Quartz countertops, tasteful finishes, customer street parking, separate heating and cooling sources between commercial and residential units, separate hydro metres with underground service and separate entrance to the basement creates an abundance of storage for commercial units. Multiple entrances allow for one full or two commercial units The comfortable apartment has a separate entrance, parking, laundry, 2 bed, 2 bath, heated tile floor in ensuite bath, vaulted ceilings and panel ready appliances. Have peace of mind on the property with video surveillance and fully fenced yard. **** EXTRAS **** Fridge, stove, washer dryer combo, dishwasher, bar fridge, HWT, window coverings, Accessible door equipment, (id:27910)
Property Details
|
MLS® Number
|
N8229806 |
|
Property Type
|
Single Family |
|
Community Name
|
Sutton & Jackson's Point |
|
Amenities Near By
|
Place Of Worship, Public Transit |
|
Community Features
|
School Bus |
|
Parking Space Total
|
6 |
Building
|
Bathroom Total
|
3 |
|
Bedrooms Above Ground
|
2 |
|
Bedrooms Total
|
2 |
|
Basement Development
|
Unfinished |
|
Basement Features
|
Separate Entrance |
|
Basement Type
|
N/a (unfinished) |
|
Construction Style Attachment
|
Detached |
|
Cooling Type
|
Central Air Conditioning |
|
Exterior Finish
|
Vinyl Siding, Wood |
|
Heating Fuel
|
Natural Gas |
|
Heating Type
|
Forced Air |
|
Stories Total
|
2 |
|
Type
|
House |
Land
|
Acreage
|
No |
|
Land Amenities
|
Place Of Worship, Public Transit |
|
Size Irregular
|
50 X 100 Ft |
|
Size Total Text
|
50 X 100 Ft |
Rooms
| Level |
Type |
Length |
Width |
Dimensions |
|
Second Level |
Kitchen |
6.62 m |
2.43 m |
6.62 m x 2.43 m |
|
Second Level |
Living Room |
2.87 m |
5.66 m |
2.87 m x 5.66 m |
|
Second Level |
Primary Bedroom |
3.22 m |
3.09 m |
3.22 m x 3.09 m |
|
Second Level |
Bedroom 2 |
2.43 m |
3.09 m |
2.43 m x 3.09 m |
|
Main Level |
Foyer |
2.03 m |
2.03 m |
2.03 m x 2.03 m |
|
Main Level |
Other |
5.48 m |
4.97 m |
5.48 m x 4.97 m |
|
Main Level |
Other |
4.49 m |
4.97 m |
4.49 m x 4.97 m |
|
Main Level |
Other |
9.55 m |
5.66 m |
9.55 m x 5.66 m |
Utilities
|
Sewer
|
Installed |
|
Natural Gas
|
Installed |
|
Electricity
|
Installed |
|
Cable
|
Available |

