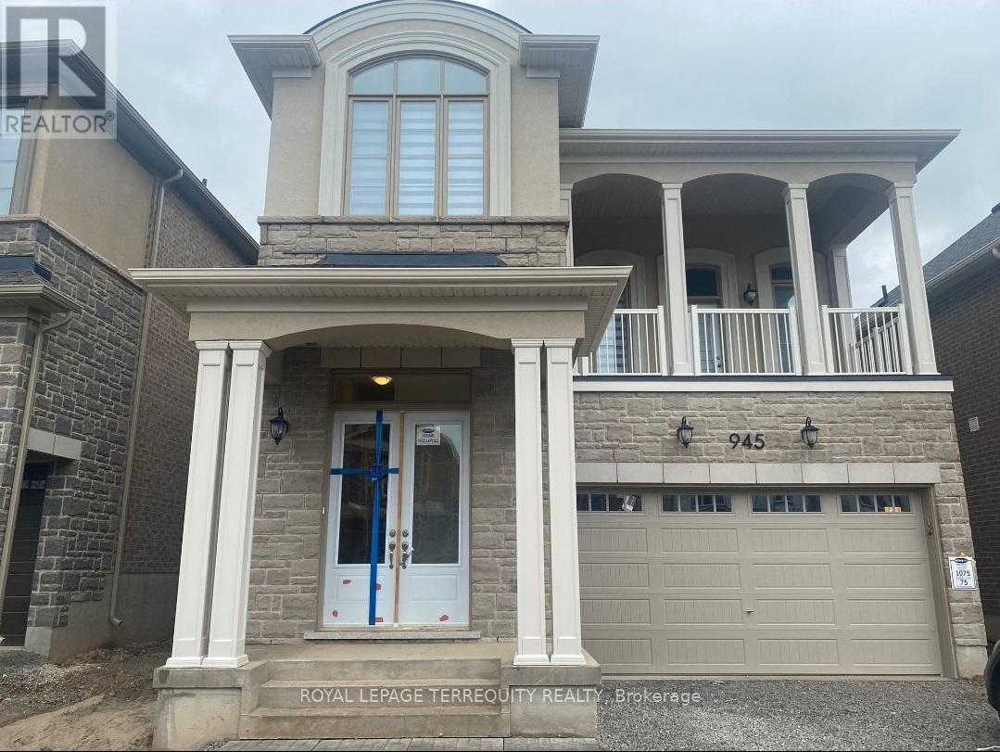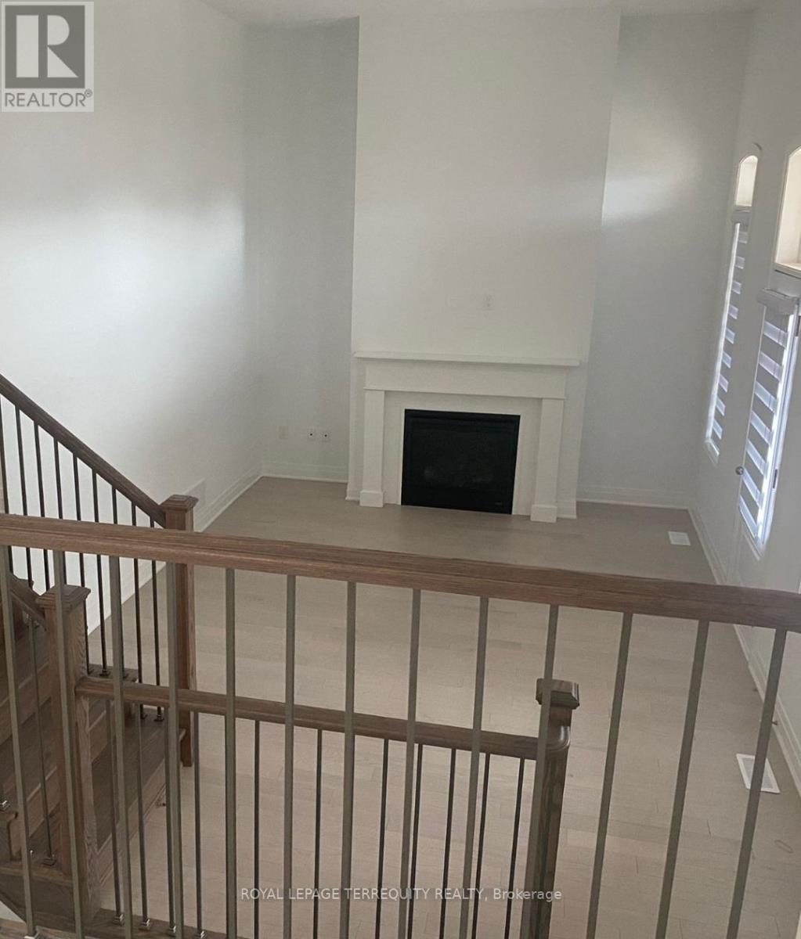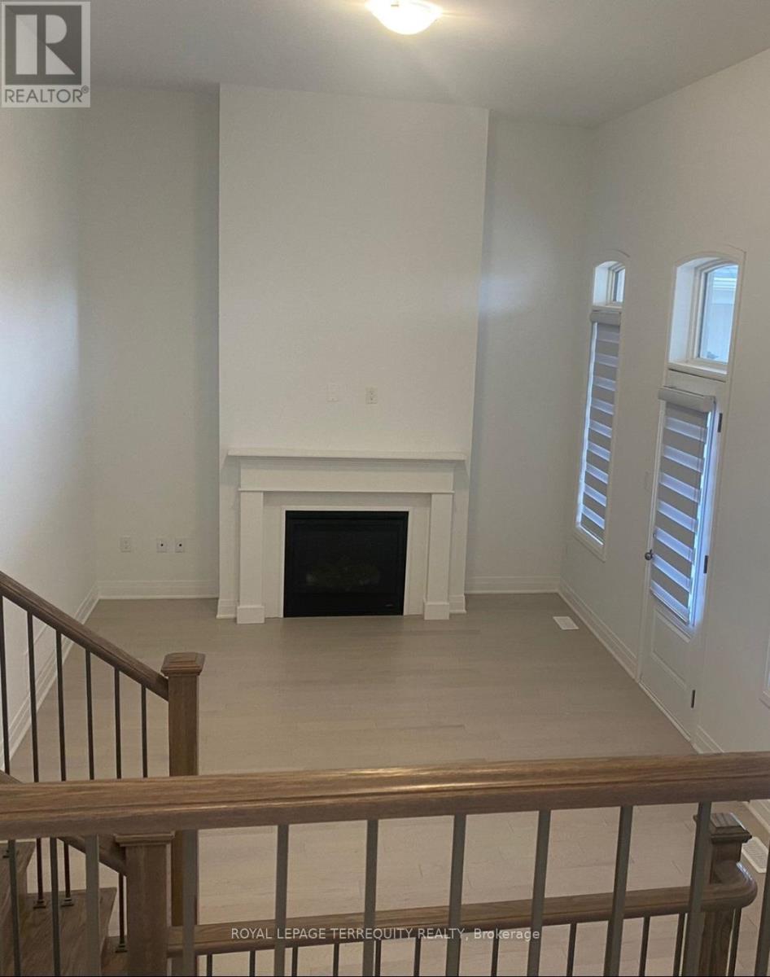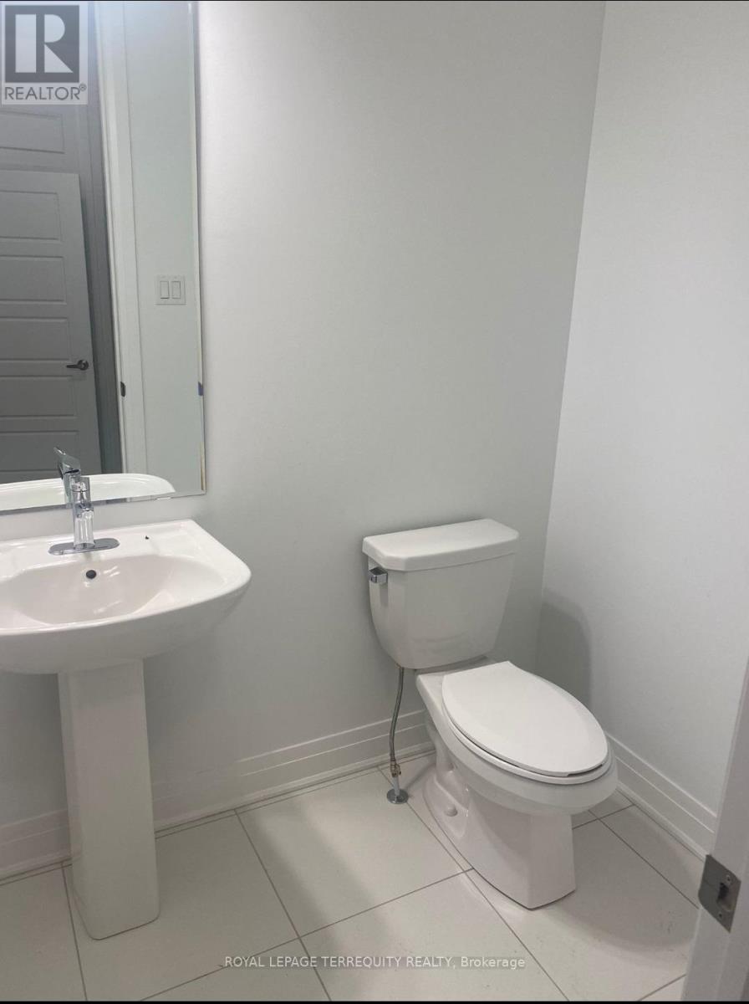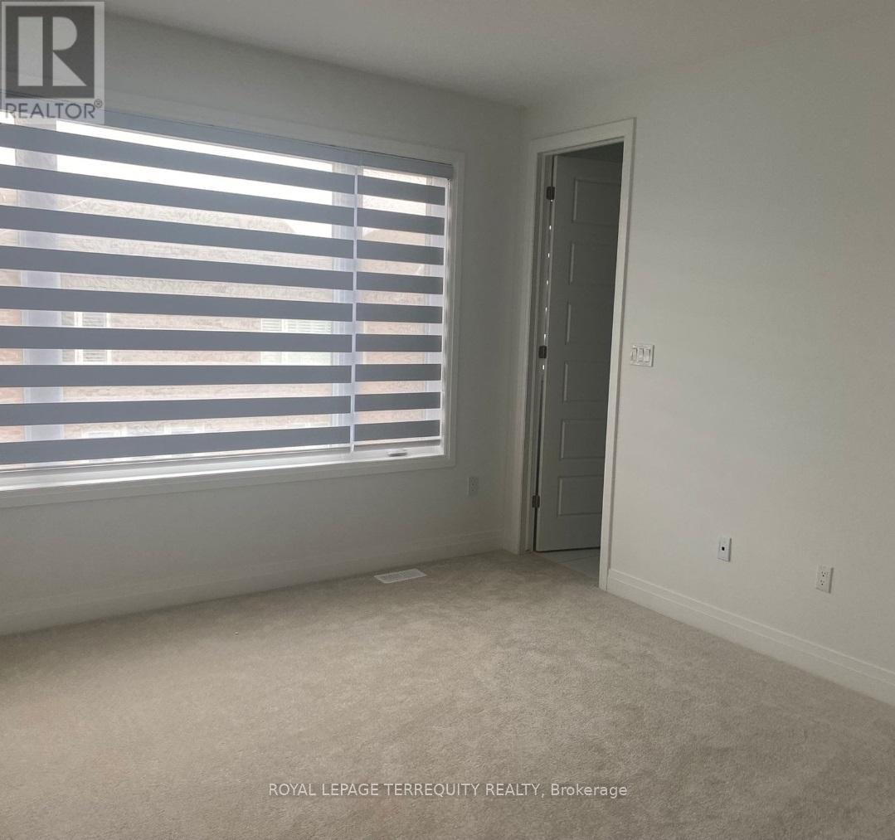4 Bedroom
3 Bathroom
Fireplace
Central Air Conditioning, Air Exchanger
Forced Air
$1,465,000
Gogeous, Bright, and Spacious 4 Br Detached Home. This 2359 Sf W/A Spacious Bright Area W/ Tons of Windows, Natural Light and Balcony Open Concept Functional Layout Living Rooms, Dining, 10 Feet Ceilings On main and 9 Feel second Floor. Gorgeous Upgraded model Contemporary Kitchen S/S B/I Appliances and Island. Huge Beautiful Balcony From The Family, Foyer Boasts Upgraded Flooring That Leads To Dining and Bedrooms. **** EXTRAS **** All Elfs, S/S Appl: Fridge, Stove, Dishwasher. Washer & Dryer. Modern Windows covering. Garage door remote. 24 Hour Notice Reuired (id:27910)
Property Details
|
MLS® Number
|
W8346902 |
|
Property Type
|
Single Family |
|
Community Name
|
Cobban |
|
Amenities Near By
|
Park |
|
Features
|
Sump Pump |
|
Parking Space Total
|
4 |
Building
|
Bathroom Total
|
3 |
|
Bedrooms Above Ground
|
4 |
|
Bedrooms Total
|
4 |
|
Appliances
|
Garage Door Opener Remote(s), Oven - Built-in, Water Meter, Dishwasher, Dryer, Refrigerator, Stove, Washer |
|
Basement Type
|
Full |
|
Construction Style Attachment
|
Detached |
|
Cooling Type
|
Central Air Conditioning, Air Exchanger |
|
Exterior Finish
|
Brick, Stone |
|
Fireplace Present
|
Yes |
|
Foundation Type
|
Poured Concrete |
|
Heating Fuel
|
Natural Gas |
|
Heating Type
|
Forced Air |
|
Stories Total
|
2 |
|
Type
|
House |
|
Utility Water
|
Municipal Water |
Parking
Land
|
Acreage
|
No |
|
Land Amenities
|
Park |
|
Sewer
|
Sanitary Sewer |
|
Size Irregular
|
36 X 85 Ft |
|
Size Total Text
|
36 X 85 Ft|under 1/2 Acre |
Rooms
| Level |
Type |
Length |
Width |
Dimensions |
|
Main Level |
Living Room |
3.96 m |
4.75 m |
3.96 m x 4.75 m |
|
Main Level |
Dining Room |
4.32 m |
3.66 m |
4.32 m x 3.66 m |
|
Main Level |
Kitchen |
4.32 m |
3.66 m |
4.32 m x 3.66 m |
|
Main Level |
Office |
3.47 m |
2.5 m |
3.47 m x 2.5 m |
|
Upper Level |
Primary Bedroom |
3.39 m |
4.27 m |
3.39 m x 4.27 m |
|
Upper Level |
Bedroom 2 |
3.11 m |
2.93 m |
3.11 m x 2.93 m |
|
Upper Level |
Bedroom 3 |
3.05 m |
3.05 m |
3.05 m x 3.05 m |
|
Upper Level |
Bedroom 4 |
3.08 m |
2.93 m |
3.08 m x 2.93 m |
|
In Between |
Family Room |
5.49 m |
3.66 m |
5.49 m x 3.66 m |
Utilities

