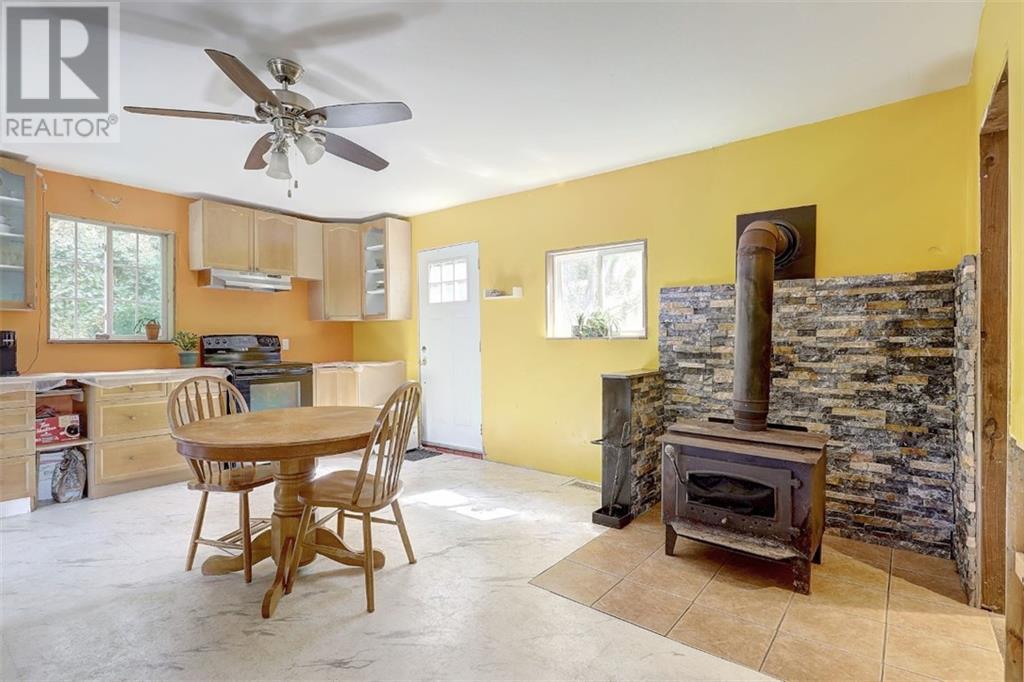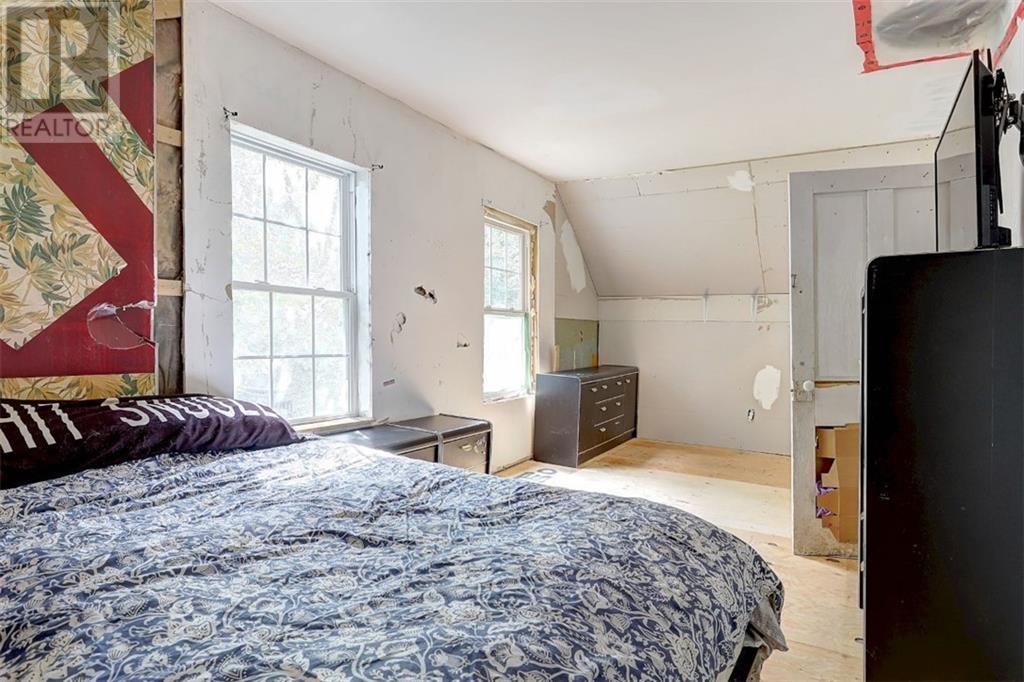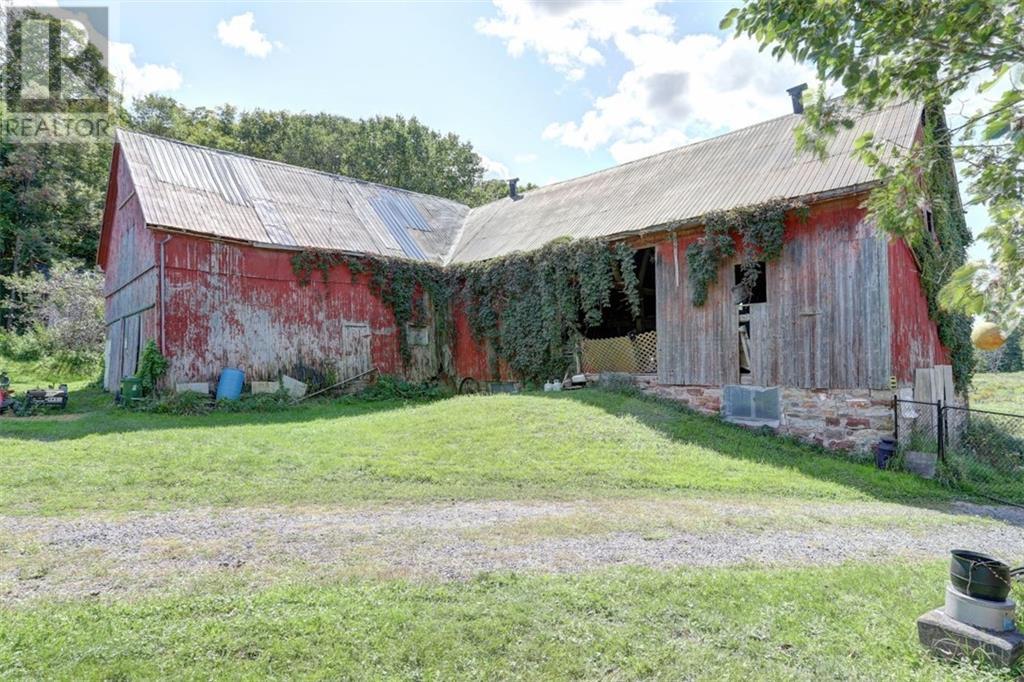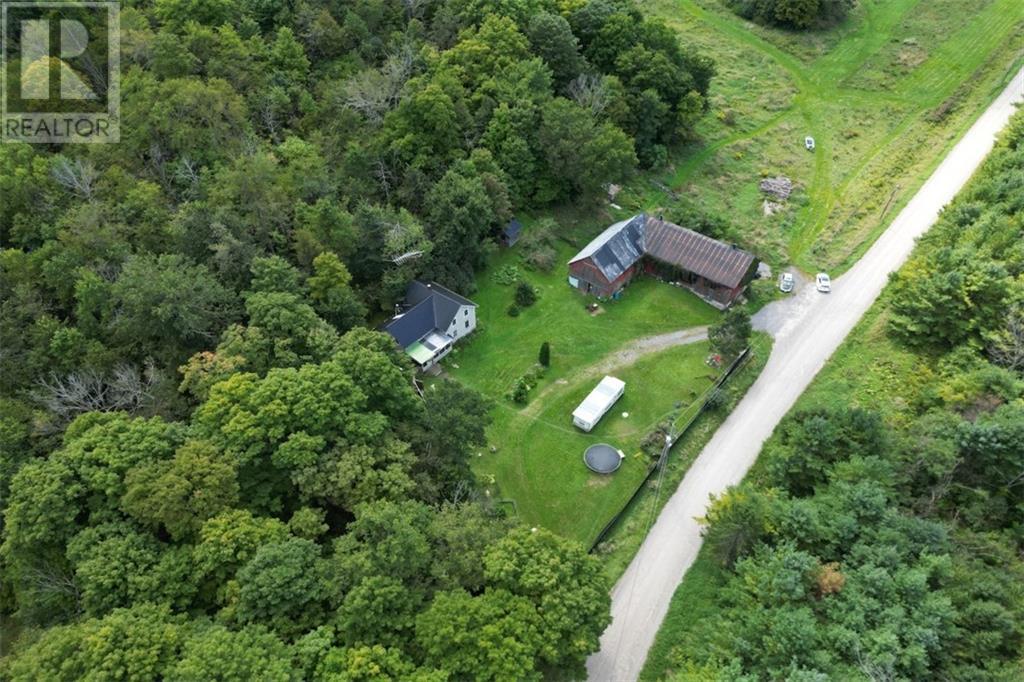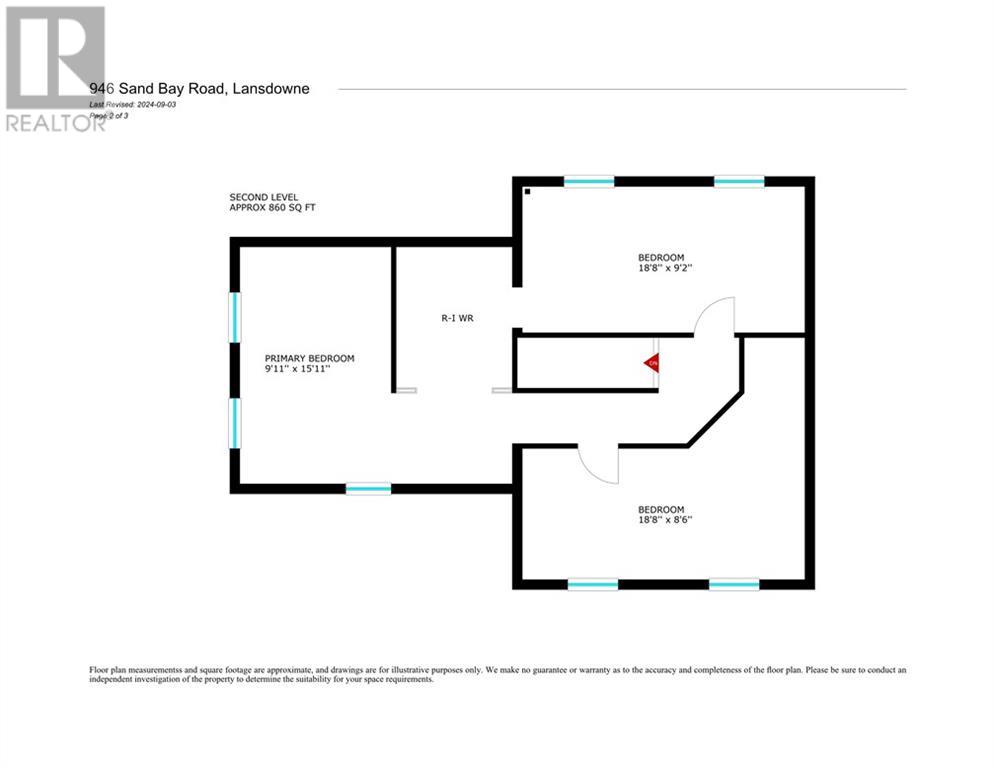3 Bedroom
1 Bathroom
Fireplace
Forced Air
Acreage
$375,000
Privacy and Potential is the name of the game with this hidden gem. Take this opportunity to get your foot in the door on a whole new lifestyle. This rustic farm home still has lots of life left to give, the perfect place to build your own homestead and unplug from city living. Featuring an enormous century barn and nearly 15 acres, this is your little slice of self sufficiency. The farmhouse herself sits up on a hill, overlooking fields and surrounded by tranquility. Enjoy walks in your own fields, forests and trails. Closing is flexible and with some work this could truly be a breathtaking piece of property. Steel roof 2017, windows 2019, furnace 2015. Second bathroom rough-ins located upstairs. 45 minutes to Kingston and just 35 minutes to Brockville. At Sellers' direction, 24 hours irrevocable on all offers., Flooring: Mixed (id:28469)
Property Details
|
MLS® Number
|
X9519884 |
|
Property Type
|
Single Family |
|
Neigbourhood
|
LANSDOWNE |
|
Community Name
|
Front of Leeds & Seeleys Bay |
|
ParkingSpaceTotal
|
8 |
Building
|
BathroomTotal
|
1 |
|
BedroomsAboveGround
|
3 |
|
BedroomsTotal
|
3 |
|
Amenities
|
Fireplace(s) |
|
Appliances
|
Dryer, Refrigerator, Stove, Washer |
|
BasementDevelopment
|
Unfinished |
|
BasementType
|
N/a (unfinished) |
|
ConstructionStyleAttachment
|
Detached |
|
ExteriorFinish
|
Wood |
|
FireplacePresent
|
Yes |
|
FireplaceTotal
|
1 |
|
FoundationType
|
Stone |
|
HeatingFuel
|
Propane |
|
HeatingType
|
Forced Air |
|
StoriesTotal
|
2 |
|
Type
|
House |
Land
|
Acreage
|
Yes |
|
Sewer
|
Septic System |
|
SizeDepth
|
656 Ft ,1 In |
|
SizeFrontage
|
911 Ft ,10 In |
|
SizeIrregular
|
911.91 X 656.14 Ft ; 1 |
|
SizeTotalText
|
911.91 X 656.14 Ft ; 1|10 - 24.99 Acres |
|
ZoningDescription
|
Ru |
Rooms
| Level |
Type |
Length |
Width |
Dimensions |
|
Second Level |
Primary Bedroom |
3.02 m |
4.85 m |
3.02 m x 4.85 m |
|
Second Level |
Bedroom |
5.68 m |
2.79 m |
5.68 m x 2.79 m |
|
Second Level |
Bedroom |
5.68 m |
2.59 m |
5.68 m x 2.59 m |
|
Second Level |
Other |
5.68 m |
2.79 m |
5.68 m x 2.79 m |
|
Main Level |
Living Room |
5.66 m |
3.7 m |
5.66 m x 3.7 m |
|
Main Level |
Kitchen |
5.41 m |
4.74 m |
5.41 m x 4.74 m |
|
Main Level |
Bathroom |
2.54 m |
2.79 m |
2.54 m x 2.79 m |
|
Main Level |
Laundry Room |
2.97 m |
3.81 m |
2.97 m x 3.81 m |
|
Main Level |
Other |
5.48 m |
2.51 m |
5.48 m x 2.51 m |








