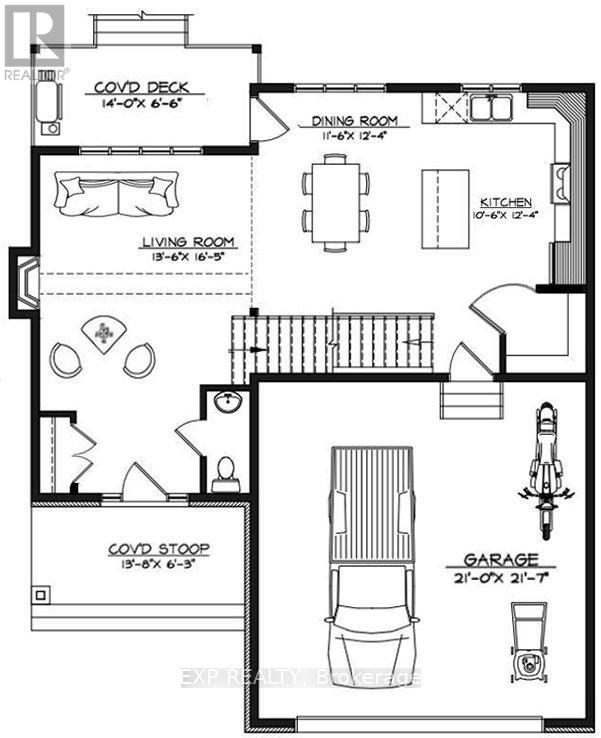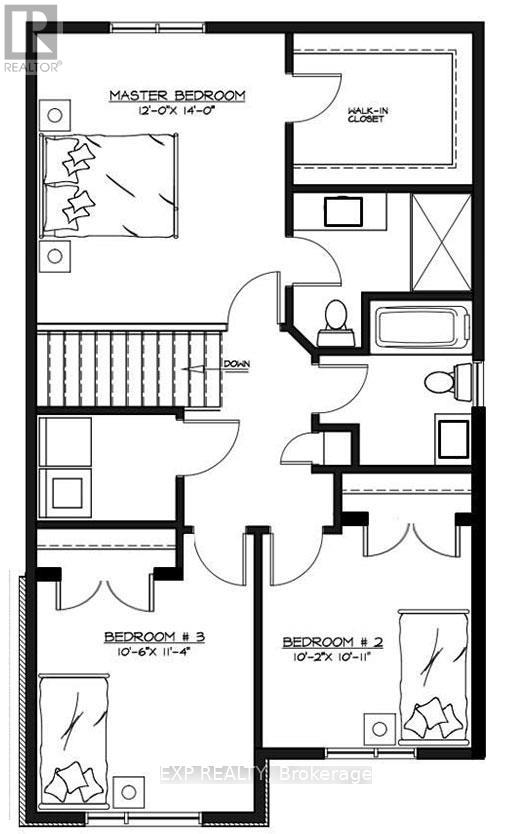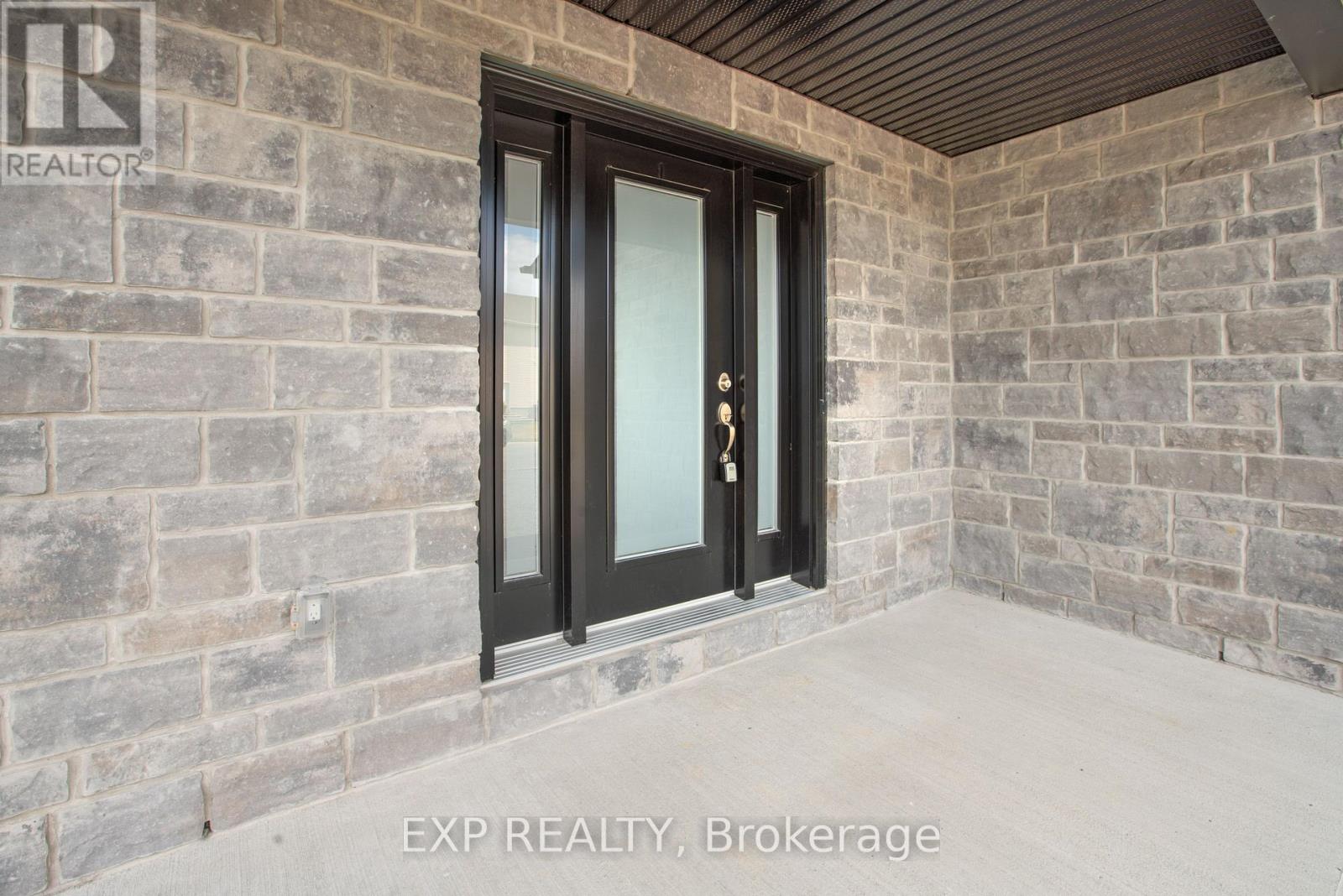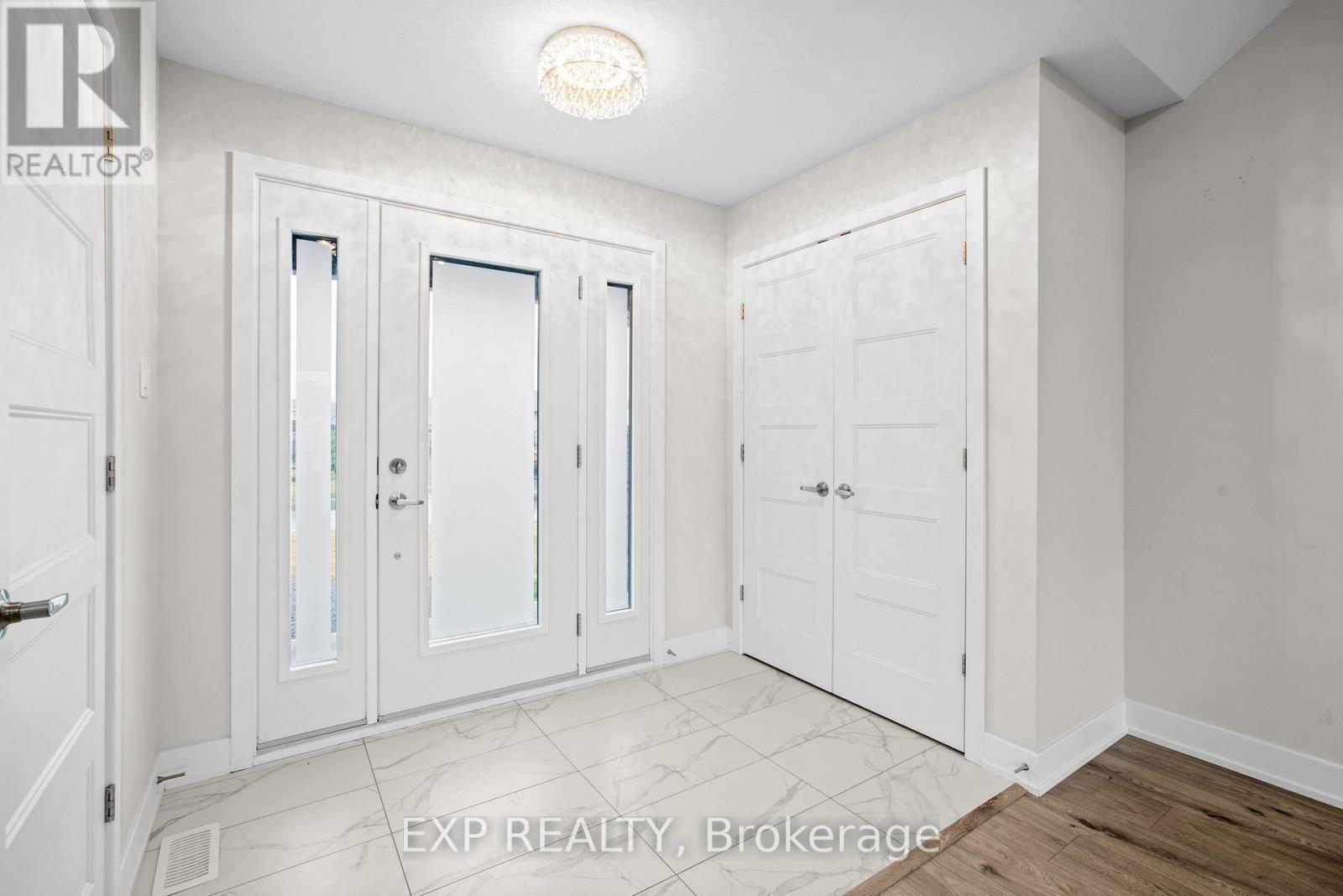ACTIVE
949 Katia Street The Nation, Ontario K0A 2M0
$674,900
3 Beds 3 Bath 1,500 - 2,000 ft<sup>2</sup>
NoneForced Air
OPEN HOUSE Sunday March 1st 2:00pm - 4:00pm AT 63 Chateauguay Street, Embrun. Welcome to the Emma a beautifully designed 2-storey home offering 1,555 square feet of smart, functional living space. This 3-bedroom, 2.5-bath layout is ideal for families or anyone who appreciates efficient, stylish living. The open-concept main floor is filled with natural light, and the garage is conveniently located near the kitchen perfect for easy grocery hauls straight to the pantry. Upstairs, you'll find a spacious primary suite complete with a walk-in closet and private ensuite, offering a comfortable retreat at the end of the day. Every inch of the Emma is thoughtfully laid out to blend comfort, convenience, and modern design. Constructed by Leclair Homes, a trusted family-owned builder known for exceeding Canadian Builders Standards. Specializing in custom homes, two-storeys, bungalows, semi-detached, and now offering fully legal secondary dwellings with rental potential in mind, Leclair Homes brings detail-driven craftsmanship and long-term value to every project. (id:28469)
Open House
Mar
1
Property Details
- MLS® Number
- X12272242
- Property Type
- Single Family
- Community Name
- 616 - Limoges
- Parking Space Total
- 6
Building
- Bathroom Total
- 3
- Bedrooms Above Ground
- 3
- Bedrooms Total
- 3
- Age
- New Building
- Appliances
- Water Heater
- Basement Development
- Unfinished
- Basement Type
- Full (unfinished)
- Construction Style Attachment
- Detached
- Cooling Type
- None
- Exterior Finish
- Stone, Vinyl Siding
- Foundation Type
- Concrete
- Half Bath Total
- 1
- Heating Fuel
- Natural Gas
- Heating Type
- Forced Air
- Stories Total
- 2
- Size Interior
- 1,500 - 2,000 Ft<sup>2</sup>
- Type
- House
- Utility Water
- Municipal Water
Parking
Land
- Acreage
- No
- Sewer
- Sanitary Sewer
- Size Depth
- 109 Ft
- Size Frontage
- 49 Ft
- Size Irregular
- 49 X 109 Ft
- Size Total Text
- 49 X 109 Ft
- Zoning Description
- Residential
Rooms
Primary Bedroom
Second Level
Bedroom 2
Second Level
Bedroom 3
Second Level
Dining Room
Main Level
Kitchen
Main Level
Living Room
Main Level
Utilities
- Electricity
- Installed
- Sewer
- Installed
Neighbourhood
Ronald Jr. Mccomber-Rozon
Salesperson
www.themcteam.ca/
Exp Realty
12 High Street
Vankleek Hill, Ontario K0B 1R0
12 High Street
Vankleek Hill, Ontario K0B 1R0
(866) 530-7737
(647) 849-3180






